20111 Quicktime Court, Spring, TX 77379
Local realty services provided by:Better Homes and Gardens Real Estate Gary Greene

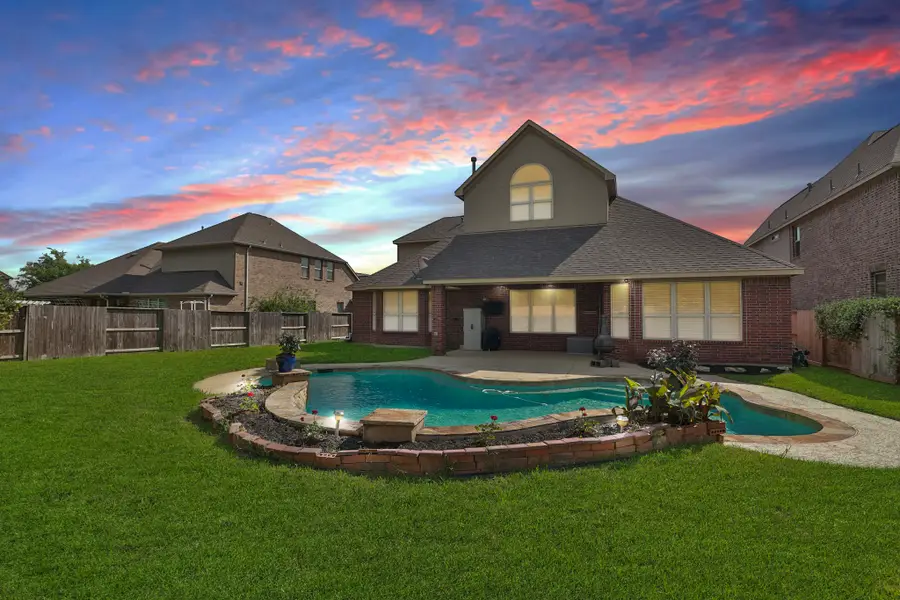
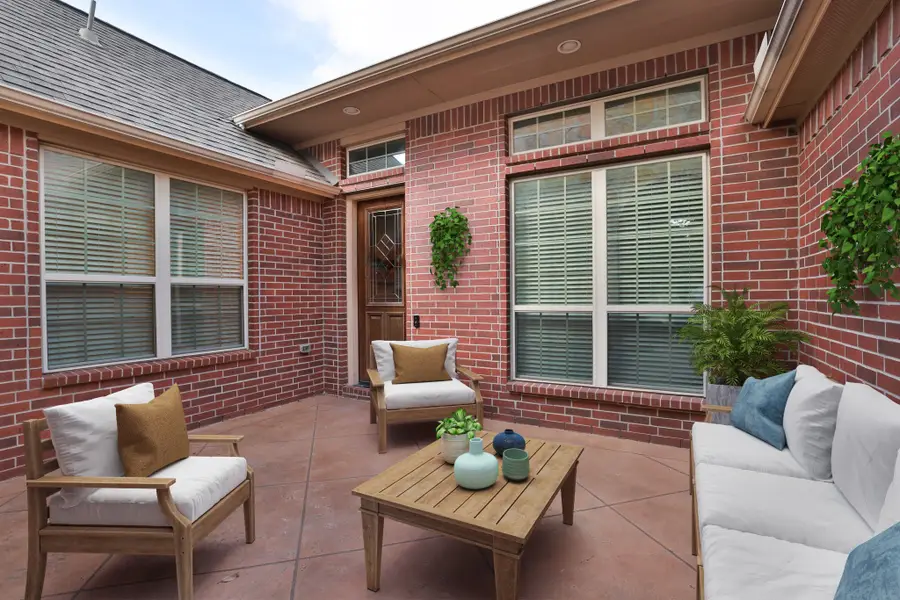
20111 Quicktime Court,Spring, TX 77379
$574,000
- 5 Beds
- 4 Baths
- 3,685 sq. ft.
- Single family
- Active
Listed by:susan matson
Office:compass re texas, llc. - the woodlands
MLS#:13027612
Source:HARMLS
Price summary
- Price:$574,000
- Price per sq. ft.:$155.77
- Monthly HOA dues:$122.75
About this home
THIS MOTIVATED SELLER HAS ADDED BEAUTIFUL NEW FLOORS to this gated 1.5-story home checks all the boxes with its spacious layout and open kitchen.Start your tour by stepping into the large, private courtyard—an awesome spot to relax with a cool drink or garden. Bedrooms are conveniently on the main floor, and there’s an extra bedrooms upstairs + full bath that's great for guests, along with a game room for fun nights in.The kitchen features tons of cabinets, Central vac station, large bartop for casual dining, a five-burner gas cooktop, dbl ovens, breakfast nook with built in desk area.The formal dining room comes with stylish art niches. Family room has surround sound, cast stone gaslog fireplace. Split floor plan that offers two study areas perfect for work/hobbies. Tankless water heater, CENTRAL VACUUM SYSTEM & 3 car bay garage.Covered patio w/ tech hookups. The brick fence/mature trees create a private oasis w/a 35 FOOT LONG CHLORINE POOL with an 8 foot deep end.
Contact an agent
Home facts
- Year built:2014
- Listing Id #:13027612
- Updated:August 16, 2025 at 05:08 PM
Rooms and interior
- Bedrooms:5
- Total bathrooms:4
- Full bathrooms:3
- Half bathrooms:1
- Living area:3,685 sq. ft.
Heating and cooling
- Cooling:Central Air, Electric, Zoned
- Heating:Central, Gas, Zoned
Structure and exterior
- Roof:Composition
- Year built:2014
- Building area:3,685 sq. ft.
- Lot area:0.26 Acres
Schools
- High school:KLEIN CAIN HIGH SCHOOL
- Middle school:DOERRE INTERMEDIATE SCHOOL
- Elementary school:FRANK ELEMENTARY SCHOOL
Utilities
- Sewer:Public Sewer
Finances and disclosures
- Price:$574,000
- Price per sq. ft.:$155.77
- Tax amount:$14,911 (2024)
New listings near 20111 Quicktime Court
- New
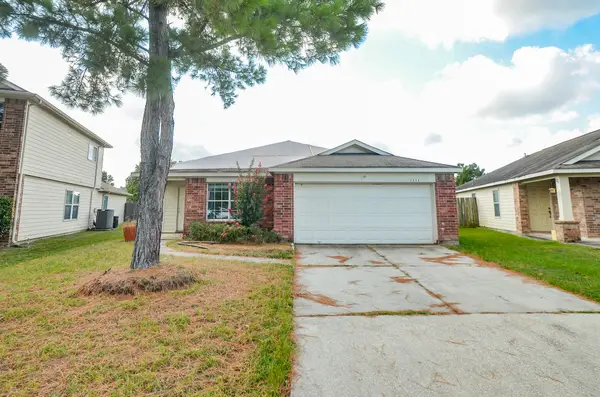 $197,000Active3 beds 2 baths1,722 sq. ft.
$197,000Active3 beds 2 baths1,722 sq. ft.1111 Kingbriar Circle, Spring, TX 77373
MLS# 45870071Listed by: URBAN ACCESS PROPERTIES - New
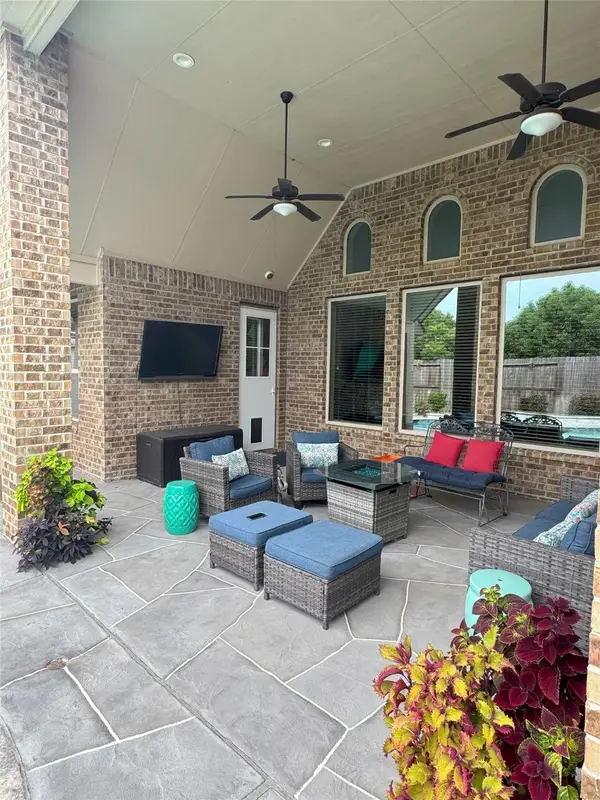 $625,000Active4 beds 4 baths3,500 sq. ft.
$625,000Active4 beds 4 baths3,500 sq. ft.19418 Sanctuary Rose Bud Lane, Spring, TX 77388
MLS# 66400828Listed by: THOUART, LLC - New
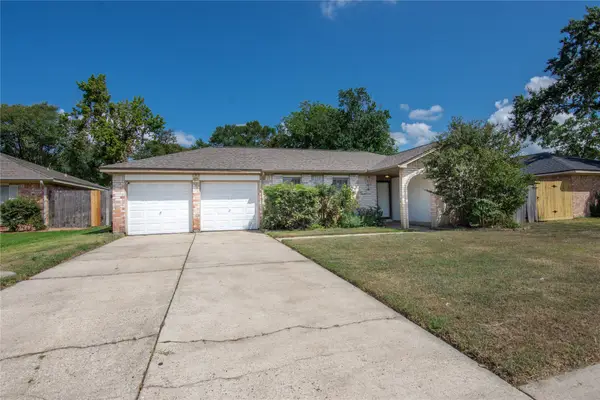 $220,000Active3 beds 2 baths1,575 sq. ft.
$220,000Active3 beds 2 baths1,575 sq. ft.4714 Broken Elm Drive, Spring, TX 77388
MLS# 63102976Listed by: RE/MAX INTEGRITY - New
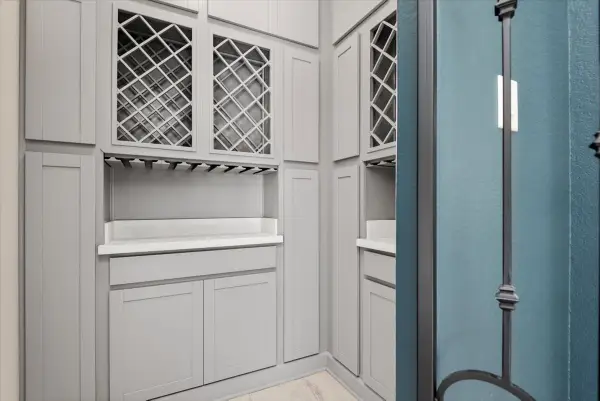 $785,000Active4 beds 4 baths4,383 sq. ft.
$785,000Active4 beds 4 baths4,383 sq. ft.4071 Northern Spruce Drive, Spring, TX 77386
MLS# 78232389Listed by: COMPASS RE TEXAS, LLC - THE WOODLANDS - New
 $229,900Active3 beds 2 baths1,445 sq. ft.
$229,900Active3 beds 2 baths1,445 sq. ft.24007 Rockygate Drive, Spring, TX 77373
MLS# 81782465Listed by: AIM REALTY, INC. - New
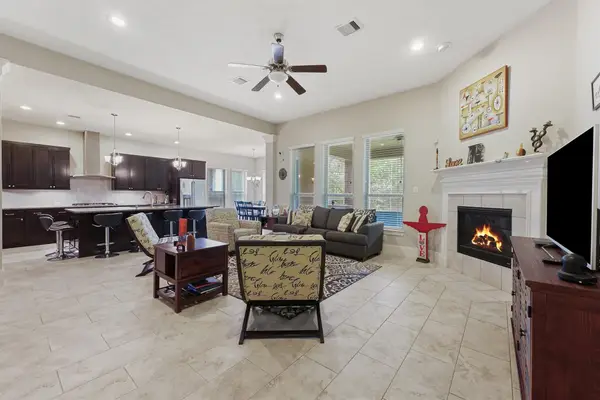 $660,000Active5 beds 5 baths3,974 sq. ft.
$660,000Active5 beds 5 baths3,974 sq. ft.31407 Imperial Bluff Court, Spring, TX 77386
MLS# 76811380Listed by: COMPASS RE TEXAS, LLC - THE WOODLANDS - New
 $419,500Active3 beds 3 baths2,325 sq. ft.
$419,500Active3 beds 3 baths2,325 sq. ft.20023 Venetto Street Circle, Spring, TX 77388
MLS# 28656342Listed by: MICASAPOSIBLE - New
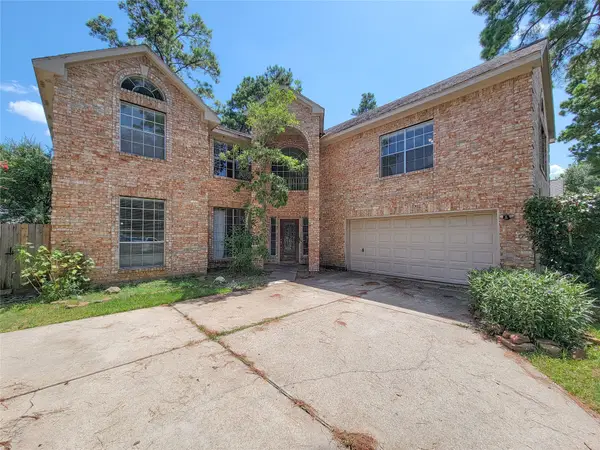 $407,000Active4 beds 3 baths3,686 sq. ft.
$407,000Active4 beds 3 baths3,686 sq. ft.8807 Kilrenny Drive, Spring, TX 77379
MLS# 30821004Listed by: HOME EXPRESS REALTY - New
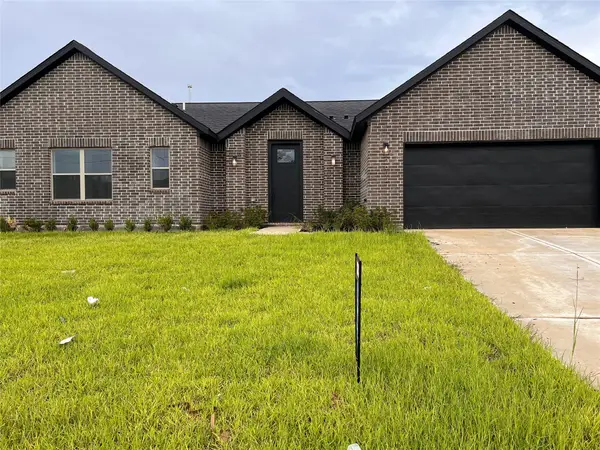 $429,900Active3 beds 3 baths2,325 sq. ft.
$429,900Active3 beds 3 baths2,325 sq. ft.2602 Liguria Ln Circle, Spring, TX 77388
MLS# 31503977Listed by: MICASAPOSIBLE - New
 $417,900Active3 beds 3 baths2,325 sq. ft.
$417,900Active3 beds 3 baths2,325 sq. ft.2611 Martinas Ct Circle, Spring, TX 77388
MLS# 4008353Listed by: MICASAPOSIBLE
