202 Pine Branch Drive, Spring, TX 77388
Local realty services provided by:Better Homes and Gardens Real Estate Hometown
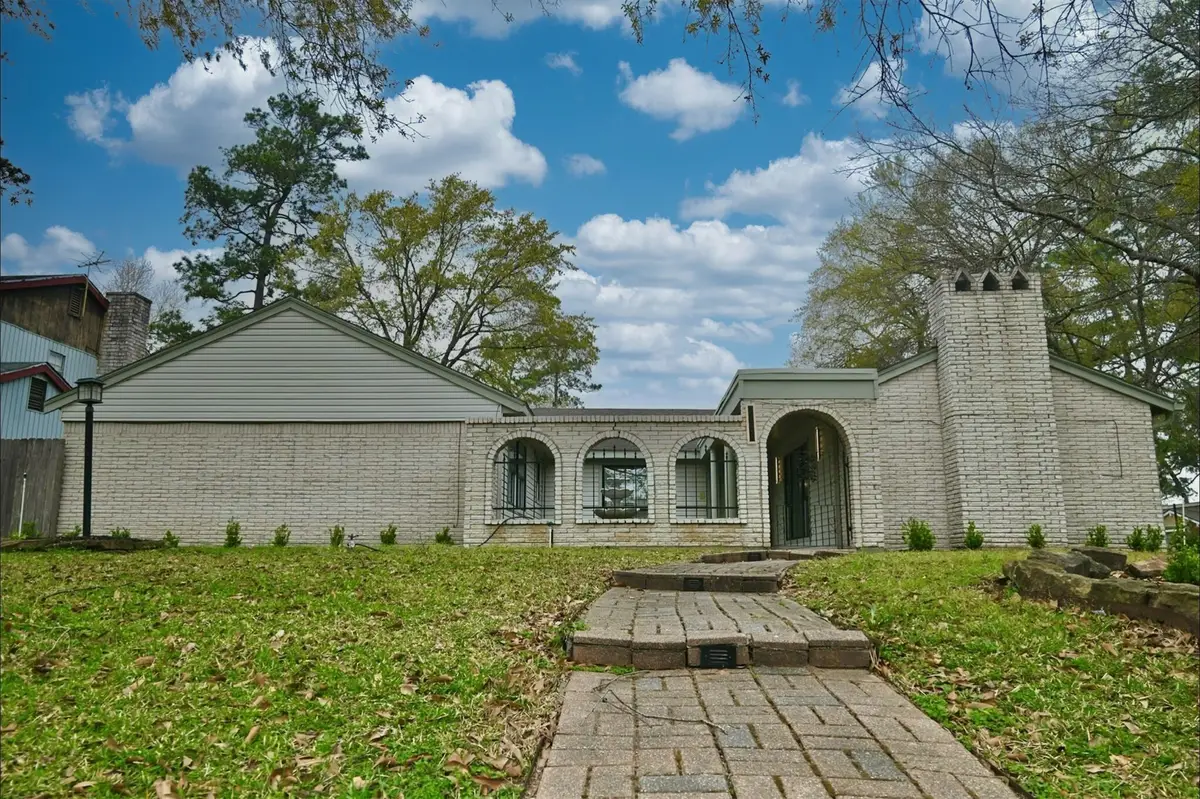
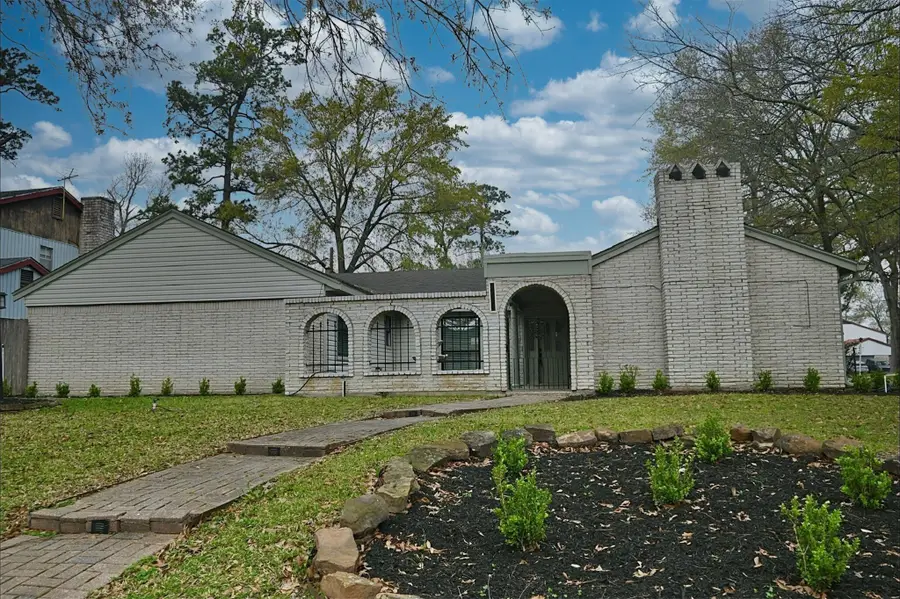

202 Pine Branch Drive,Spring, TX 77388
$319,900
- 4 Beds
- 2 Baths
- 2,729 sq. ft.
- Single family
- Pending
Listed by:k.c. lam
Office:re/max southwest
MLS#:58007421
Source:HARMLS
Price summary
- Price:$319,900
- Price per sq. ft.:$117.22
- Monthly HOA dues:$25
About this home
Beautifully renovated one-story home on a spacious corner lot, filled with upgrades and thoughtful design. The open kitchen features a large island, quartz countertops, glass tile backsplash, 42" cabinets, undermount stainless sink, gold gooseneck faucet, new dishwasher, gas range/oven, OTR microwave, and walk-in pantry. Both bathrooms showcase frameless showers, quartz vanities, LED lights, lighted mirrors, tile surrounds, and updated tile floors. Oversized primary suite includes three walk-in closets. Enjoy the sparkling pool with fountain in the private courtyard. Additional highlights: newer A/C condenser and coil, six ceiling fans, six walk-in closets, double-pane windows, Venetian blinds, leaded glass front door, and recessed lighting. Utility room offers a new water heater and extra storage. $25K price drop—don’t miss out! Roof has no leaks, but seller may replace with full price offer ONLY. Pool heater is non-functional and sold as-is.
Contact an agent
Home facts
- Year built:1967
- Listing Id #:58007421
- Updated:August 10, 2025 at 07:16 AM
Rooms and interior
- Bedrooms:4
- Total bathrooms:2
- Full bathrooms:2
- Living area:2,729 sq. ft.
Heating and cooling
- Cooling:Attic Fan, Central Air, Electric, Zoned
- Heating:Central, Gas, Zoned
Structure and exterior
- Roof:Composition
- Year built:1967
- Building area:2,729 sq. ft.
Schools
- High school:KLEIN COLLINS HIGH SCHOOL
- Middle school:STRACK INTERMEDIATE SCHOOL
- Elementary school:LEMM ELEMENTARY SCHOOL
Utilities
- Sewer:Public Sewer
Finances and disclosures
- Price:$319,900
- Price per sq. ft.:$117.22
New listings near 202 Pine Branch Drive
- New
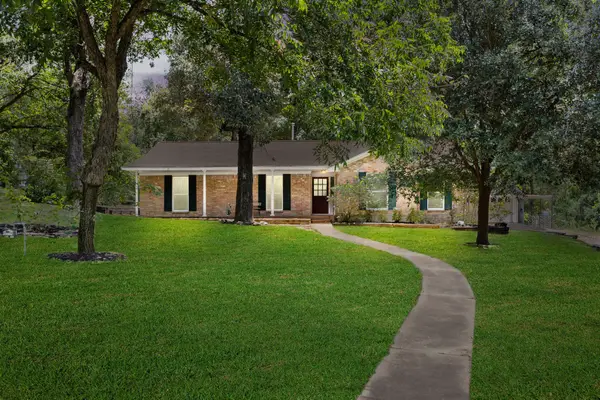 $424,999Active3 beds 2 baths2,050 sq. ft.
$424,999Active3 beds 2 baths2,050 sq. ft.28906 S Plum Creek Drive, Spring, TX 77386
MLS# 34853008Listed by: ALLSOURCE PROPERTIES - New
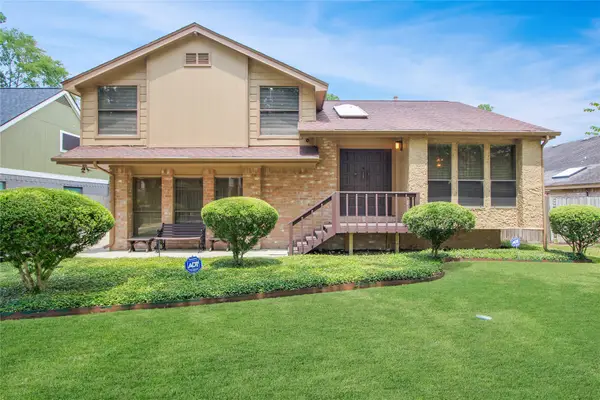 $250,000Active3 beds 3 baths1,998 sq. ft.
$250,000Active3 beds 3 baths1,998 sq. ft.19538 Enchanted Oaks Drive, Spring, TX 77388
MLS# 45219970Listed by: EXP REALTY LLC - New
 $360,400Active5 beds 4 baths3,414 sq. ft.
$360,400Active5 beds 4 baths3,414 sq. ft.30627 Hackinson Drive, Spring, TX 77386
MLS# 52913344Listed by: REALHOME SERVICES & SOLUTIONS - New
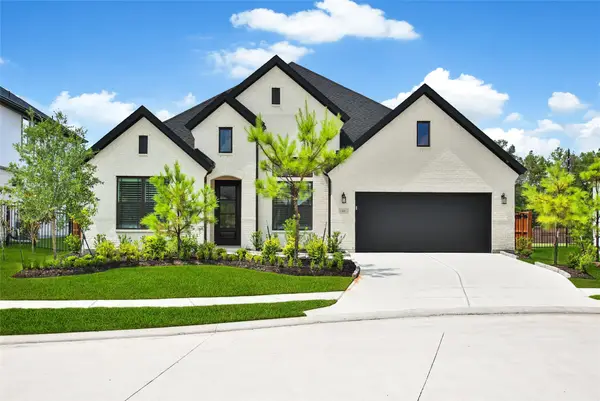 $750,000Active4 beds 4 baths3,612 sq. ft.
$750,000Active4 beds 4 baths3,612 sq. ft.4691 Bridgewood Drive, Spring, TX 77386
MLS# 71624908Listed by: BERKSHIRE HATHAWAY HOMESERVICES PREMIER PROPERTIES - New
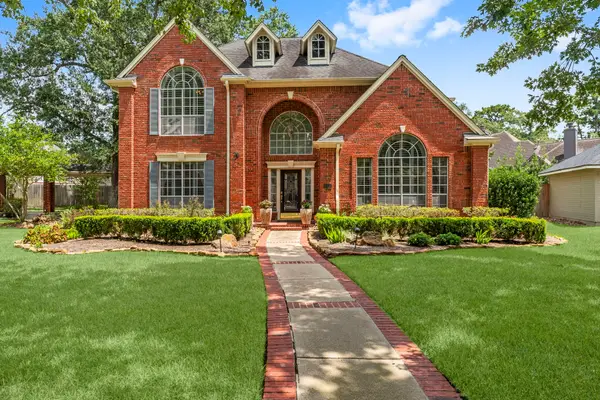 $465,000Active5 beds 4 baths3,373 sq. ft.
$465,000Active5 beds 4 baths3,373 sq. ft.18434 Big Cypress Drive, Spring, TX 77388
MLS# 24579794Listed by: WALZEL PROPERTIES - CORPORATE OFFICE - New
 $430,000Active5 beds 4 baths4,591 sq. ft.
$430,000Active5 beds 4 baths4,591 sq. ft.21007 Manon Lane, Spring, TX 77388
MLS# 79354065Listed by: BETTER HOMES AND GARDENS REAL ESTATE GARY GREENE - CHAMPIONS - New
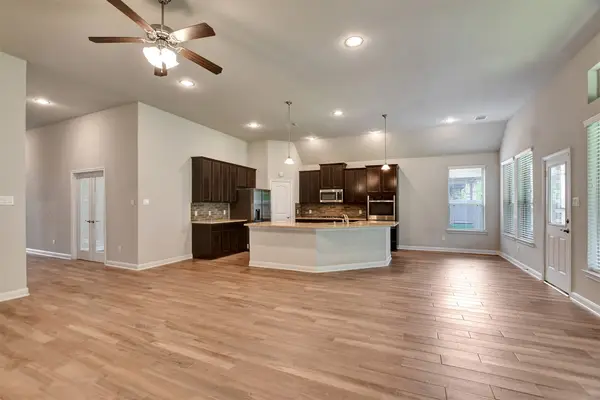 $400,000Active4 beds 3 baths2,587 sq. ft.
$400,000Active4 beds 3 baths2,587 sq. ft.2827 Skerne Forest Drive, Spring, TX 77373
MLS# 22702488Listed by: WALZEL PROPERTIES - CORPORATE OFFICE - New
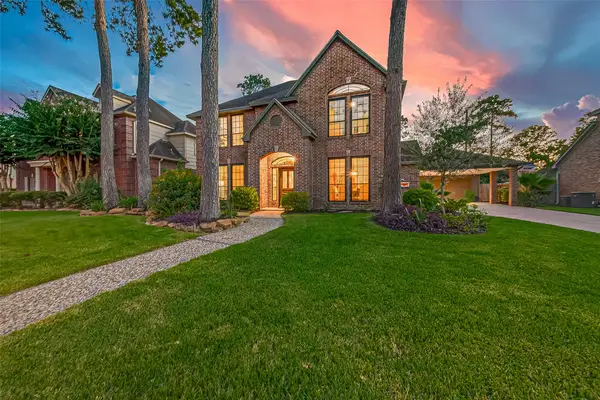 $374,995Active4 beds 3 baths2,871 sq. ft.
$374,995Active4 beds 3 baths2,871 sq. ft.17811 Woodlode Lane, Spring, TX 77379
MLS# 2883503Listed by: EXP REALTY LLC - New
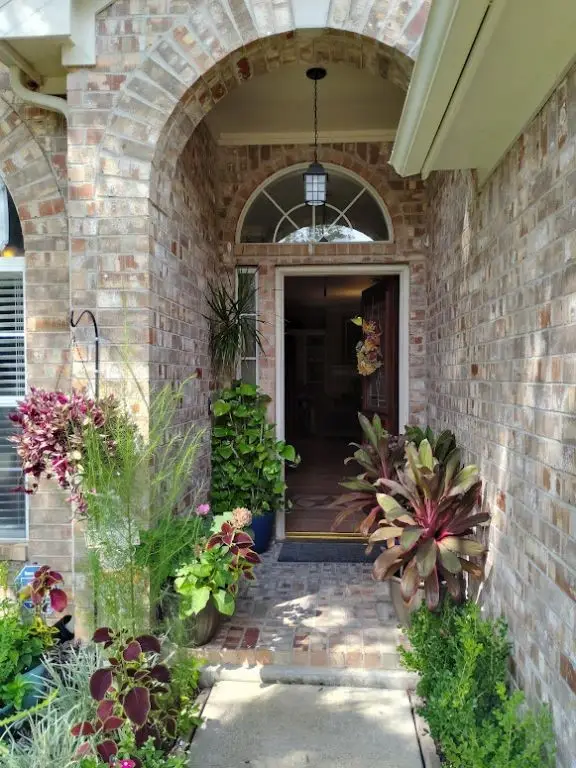 $325,888Active3 beds 2 baths2,006 sq. ft.
$325,888Active3 beds 2 baths2,006 sq. ft.18719 Candle Park Drive, Spring, TX 77388
MLS# 65331996Listed by: LISTINGRESULTS.COM - New
 $550,000Active5 beds 4 baths4,024 sq. ft.
$550,000Active5 beds 4 baths4,024 sq. ft.1018 Spring Lakes Haven Drive, Spring, TX 77373
MLS# 94655395Listed by: THE REALTORCONTACT.COM

