20735 Deauville Drive, Spring, TX 77388
Local realty services provided by:Better Homes and Gardens Real Estate Hometown
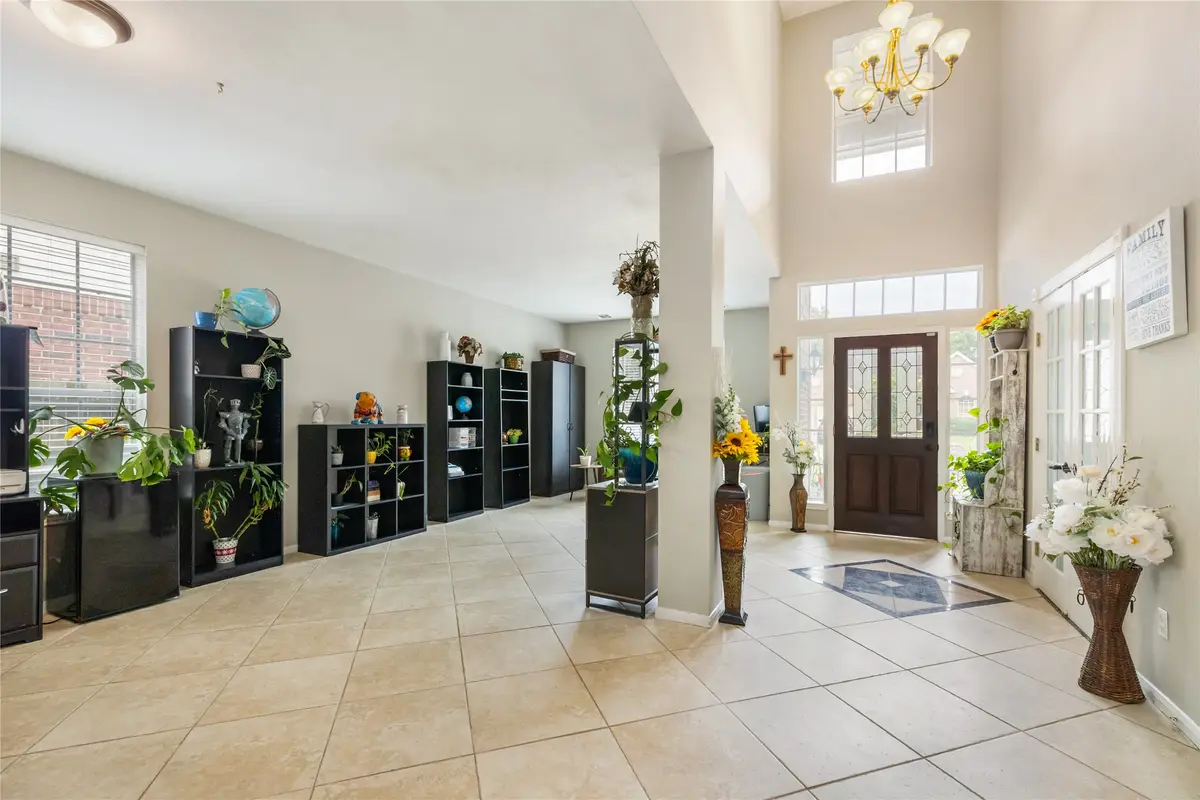
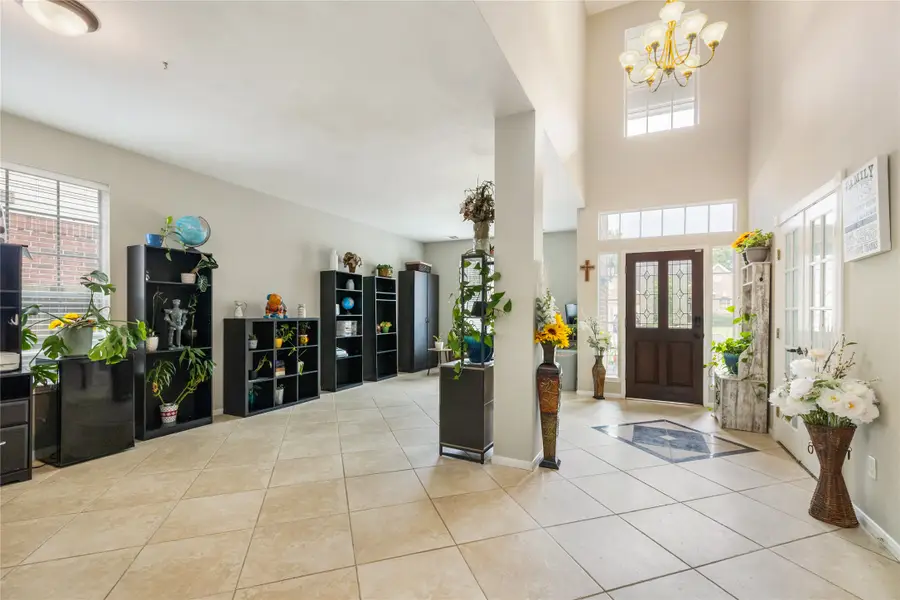
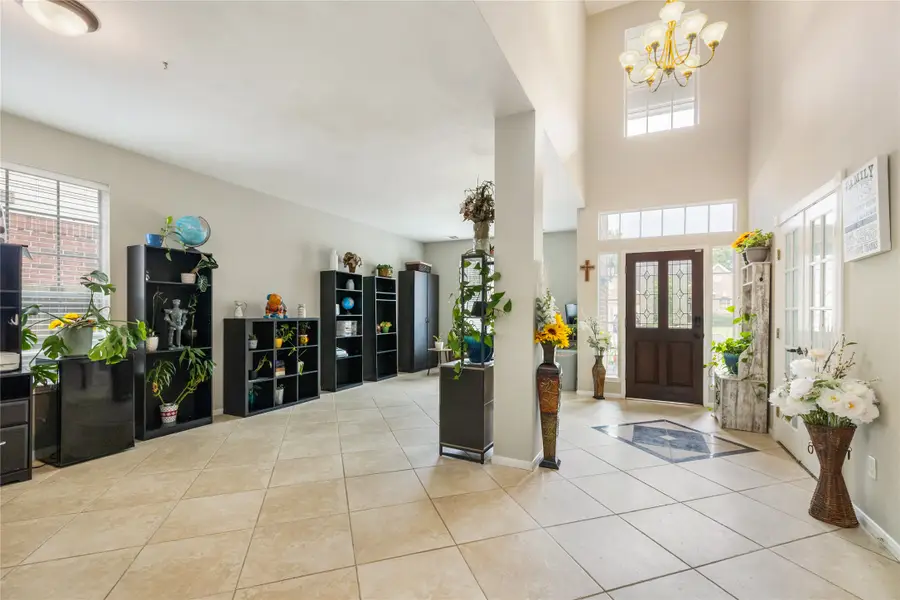
20735 Deauville Drive,Spring, TX 77388
$460,000
- 5 Beds
- 4 Baths
- 4,704 sq. ft.
- Single family
- Active
Listed by:
- ryan jockersbetter homes and gardens real estate gary greene - champions
MLS#:26177254
Source:HARMLS
Price summary
- Price:$460,000
- Price per sq. ft.:$97.79
- Monthly HOA dues:$45.33
About this home
Welcome to a home where space, comfort, and convenience come together in the heart of Normandy Forest. This expansive 2-story home offers 5–6 bedrooms, including 2 downstairs—perfect for multi-generational living or a home office setup. The primary suite is tucked away on the first floor, while upstairs you'll find a massive game room, media room, and spacious secondary bedrooms—each with its own walk-in closet. Fresh paint, new carpet, remodeled shower upstairs, and refreshed kitchen cabinets add lasting value and style. Step outside to a freshly landscaped yard with no rear neighbors and private gate that opens directly to the community amenities including a rec field, pool, clubhouse, scenic walking trails, and more. With highly rated Klein schools in walking distance and a layout that checks all the boxes for function and flexibility, this home is designed to grow with you. Ready to make your move? Schedule your private tour today and see why this gem stands out from the rest.
Contact an agent
Home facts
- Year built:1998
- Listing Id #:26177254
- Updated:August 17, 2025 at 11:42 AM
Rooms and interior
- Bedrooms:5
- Total bathrooms:4
- Full bathrooms:3
- Half bathrooms:1
- Living area:4,704 sq. ft.
Heating and cooling
- Cooling:Central Air, Electric
- Heating:Central, Gas
Structure and exterior
- Roof:Composition
- Year built:1998
- Building area:4,704 sq. ft.
- Lot area:0.15 Acres
Schools
- High school:KLEIN COLLINS HIGH SCHOOL
- Middle school:SCHINDEWOLF INTERMEDIATE SCHOOL
- Elementary school:KREINHOP ELEMENTARY SCHOOL
Utilities
- Sewer:Public Sewer
Finances and disclosures
- Price:$460,000
- Price per sq. ft.:$97.79
- Tax amount:$10,173 (2024)
New listings near 20735 Deauville Drive
- New
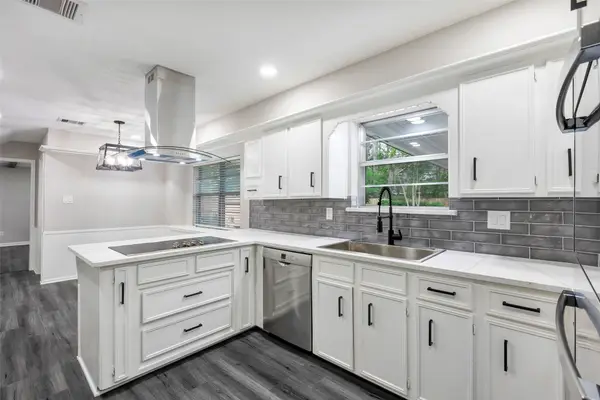 $359,900Active4 beds 3 baths2,704 sq. ft.
$359,900Active4 beds 3 baths2,704 sq. ft.5206 Summerfield Lane, Spring, TX 77379
MLS# 74591389Listed by: COLDWELL BANKER REALTY - LAKE CONROE/WILLIS - New
 $290,000Active4 beds 2 baths2,075 sq. ft.
$290,000Active4 beds 2 baths2,075 sq. ft.23343 Dukes Run Drive, Spring, TX 77373
MLS# 74579456Listed by: REALTY OF AMERICA, LLC - New
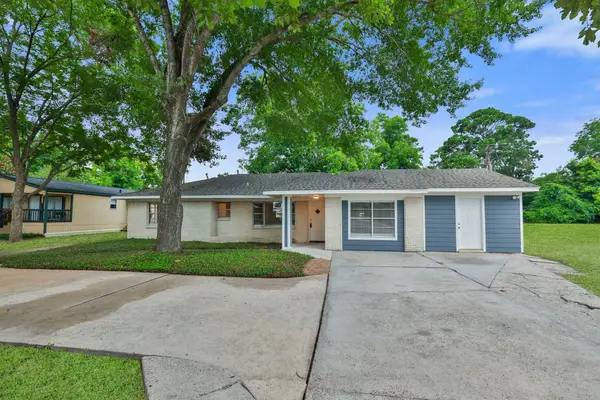 $310,000Active2 beds 2 baths2,004 sq. ft.
$310,000Active2 beds 2 baths2,004 sq. ft.20631 Nannette Lane, Spring, TX 77388
MLS# 40792543Listed by: TEXDOT REAL ESTATE SERVICES, INC. - New
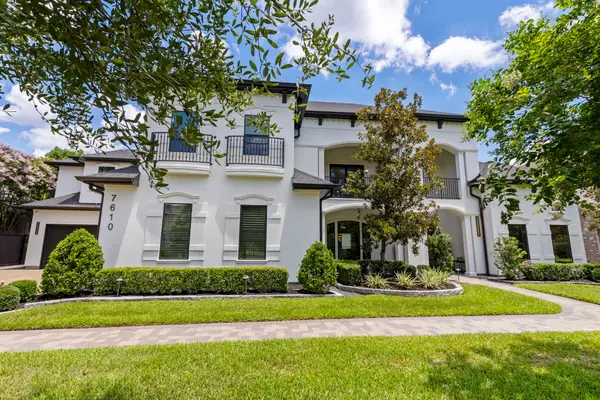 $2,095,000Active5 beds 6 baths6,128 sq. ft.
$2,095,000Active5 beds 6 baths6,128 sq. ft.7610 Kalebs Pond Court, Spring, TX 77389
MLS# 87978048Listed by: COMPASS RE TEXAS, LLC - THE WOODLANDS - New
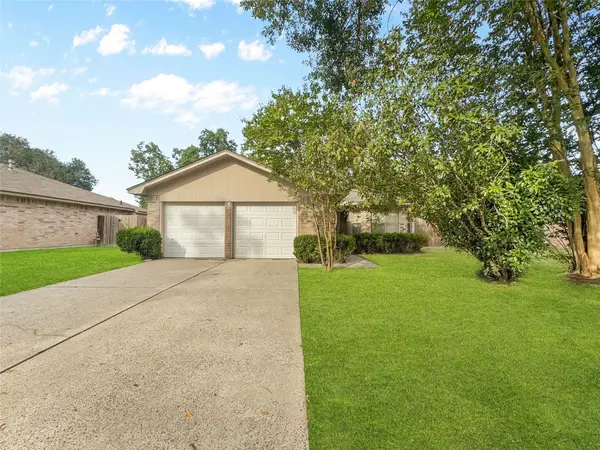 $175,000Active3 beds 2 baths1,438 sq. ft.
$175,000Active3 beds 2 baths1,438 sq. ft.29118 Loddington Street, Spring, TX 77386
MLS# 96868731Listed by: CENTRAL METRO REALTY - New
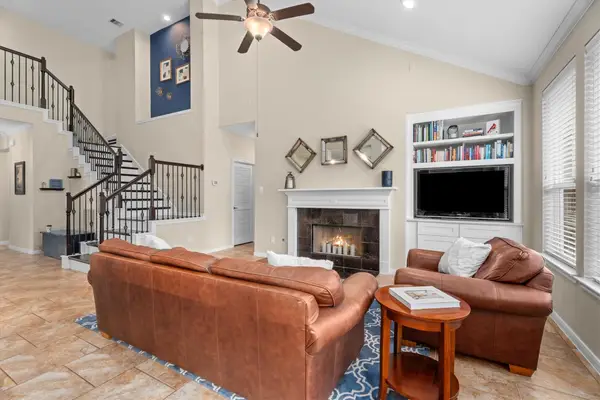 $375,000Active4 beds 3 baths2,582 sq. ft.
$375,000Active4 beds 3 baths2,582 sq. ft.19914 Valkyrie Drive, Spring, TX 77379
MLS# 13470728Listed by: BETTER HOMES AND GARDENS REAL ESTATE GARY GREENE - CHAMPIONS - New
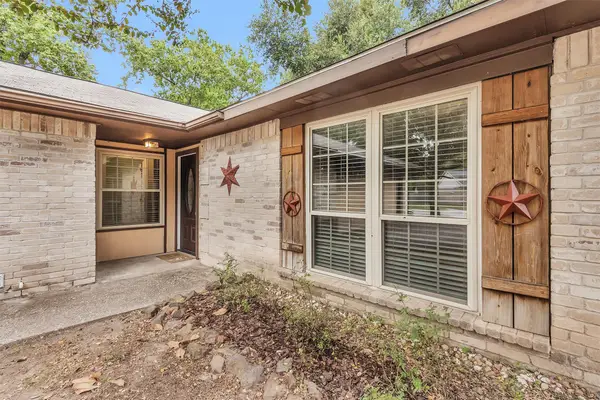 $235,000Active3 beds 2 baths1,355 sq. ft.
$235,000Active3 beds 2 baths1,355 sq. ft.4722 Enchanted Rock Lane, Spring, TX 77388
MLS# 64293178Listed by: GOUPRE - New
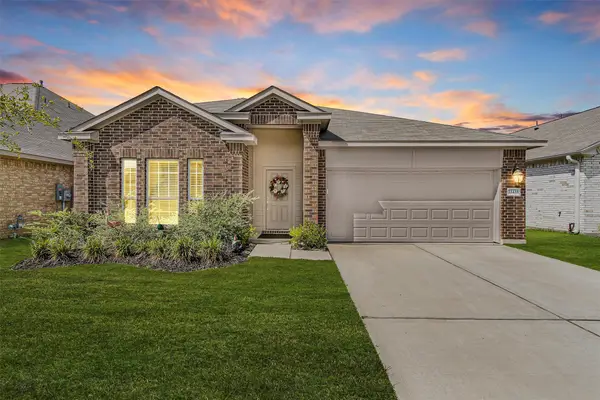 $345,000Active3 beds 2 baths1,968 sq. ft.
$345,000Active3 beds 2 baths1,968 sq. ft.21431 Indigo Ruth Drive, Spring, TX 77379
MLS# 25461503Listed by: WALZEL PROPERTIES - CORPORATE OFFICE - New
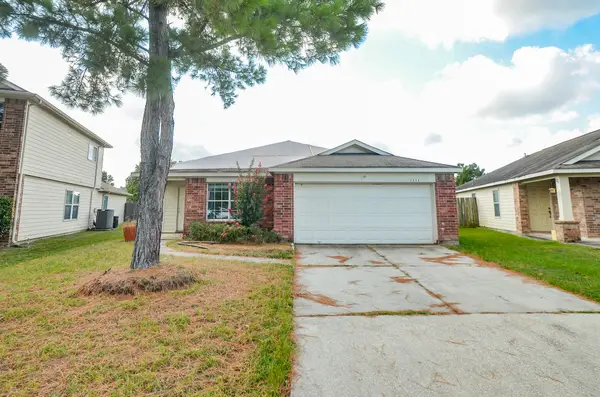 $197,000Active3 beds 2 baths1,722 sq. ft.
$197,000Active3 beds 2 baths1,722 sq. ft.1111 Kingbriar Circle, Spring, TX 77373
MLS# 45870071Listed by: URBAN ACCESS PROPERTIES - New
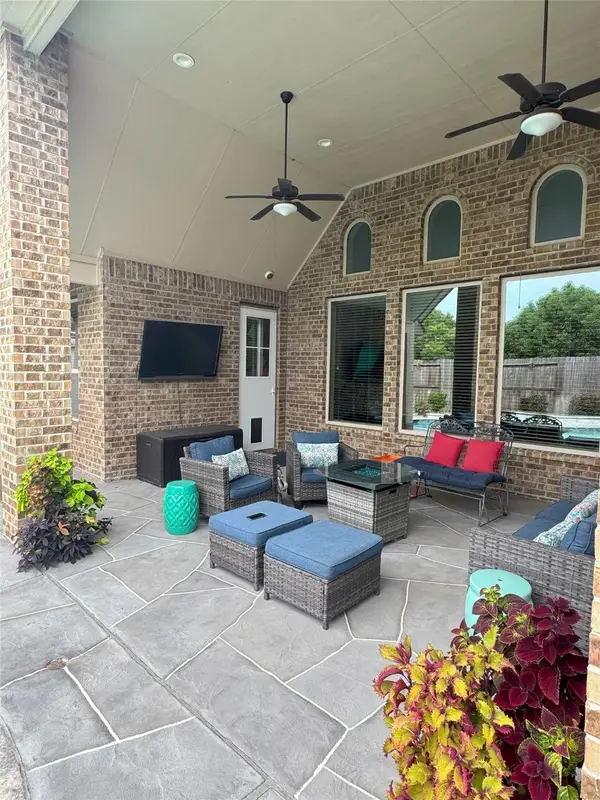 $625,000Active4 beds 4 baths3,500 sq. ft.
$625,000Active4 beds 4 baths3,500 sq. ft.19418 Sanctuary Rose Bud Lane, Spring, TX 77388
MLS# 66400828Listed by: THOUART, LLC
