20806 Deauville Drive W, Spring, TX 77388
Local realty services provided by:Better Homes and Gardens Real Estate Hometown
20806 Deauville Drive W,Spring, TX 77388
$434,995
- 5 Beds
- 4 Baths
- 3,746 sq. ft.
- Single family
- Active
Listed by: stacy thuman
Office: walzel properties - corporate office
MLS#:24436411
Source:HARMLS
Price summary
- Price:$434,995
- Price per sq. ft.:$116.12
- Monthly HOA dues:$46.67
About this home
BACK ON THE MARKET AFTER THE BUYERS LOAN APPROVAL FELL THROUGH. GREAT SCHOOL SCORES, SCHOOLS AROUND THE CORNER FROM THE SUBDIVISION. Replaced roof and both AC’s in 2018. One water heater in 2018 and the 2nd one in 2021. Gas range, microwave and dish washer were put into this full kitchen remodel in 2018 which included kitchen cabinets around the refrigerators, farm sink and cabinet, marble counters in kitchen and master bath, NOTE: house does not come with cabinet depth refrigerators or washer and gas dryer. All bathrooms remodeled in 2018. Custom washable paint, woods floors and tiled bathrooms in 2018. Pool filter, and two pumps replaced in 2018. New carpet in 2024. Note: There is room for a refrigerator or freezed in the laundry room. Neighborhood has a huge playground and soccer or baseball field, fence4d pool and clubhouse. DON’T MISS SEEING THIS HOME, IT HAS BEEN CARED FOR AND UPDATED! NOTE: PRICED TO SELL BELOW SQ FT PRICE IN NEARBY NEIGHBORHOODS. NOTE OWNER/AGENT
Contact an agent
Home facts
- Year built:1998
- Listing ID #:24436411
- Updated:January 09, 2026 at 12:57 PM
Rooms and interior
- Bedrooms:5
- Total bathrooms:4
- Full bathrooms:3
- Half bathrooms:1
- Living area:3,746 sq. ft.
Heating and cooling
- Cooling:Attic Fan, Central Air, Electric
- Heating:Central, Gas
Structure and exterior
- Roof:Composition
- Year built:1998
- Building area:3,746 sq. ft.
- Lot area:0.15 Acres
Schools
- High school:KLEIN COLLINS HIGH SCHOOL
- Middle school:SCHINDEWOLF INTERMEDIATE SCHOOL
- Elementary school:KREINHOP ELEMENTARY SCHOOL
Utilities
- Sewer:Public Sewer
Finances and disclosures
- Price:$434,995
- Price per sq. ft.:$116.12
- Tax amount:$10,059 (2024)
New listings near 20806 Deauville Drive W
- New
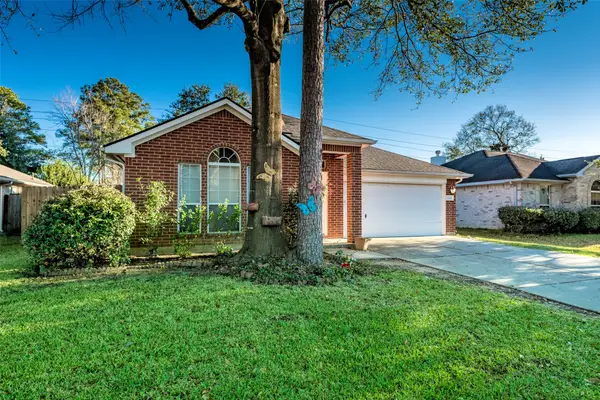 $239,000Active3 beds 2 baths1,610 sq. ft.
$239,000Active3 beds 2 baths1,610 sq. ft.26115 Cypresswood Drive, Spring, TX 77373
MLS# 67140048Listed by: INTEGRA REAL ESTATE INVESTMENTS - New
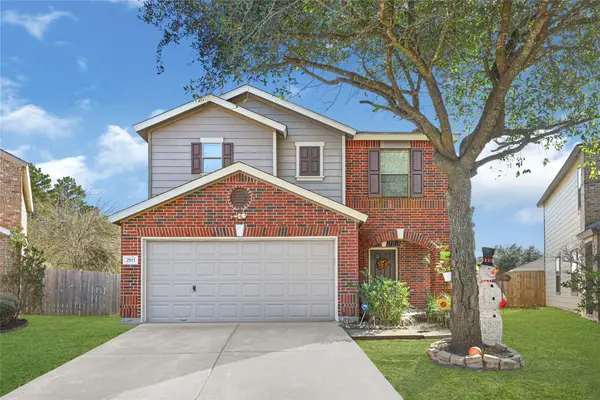 $324,000Active3 beds 3 baths2,182 sq. ft.
$324,000Active3 beds 3 baths2,182 sq. ft.2911 Aspen Fair Trail, Spring, TX 77389
MLS# 98962248Listed by: STYLED REAL ESTATE - Open Sat, 1 to 3pmNew
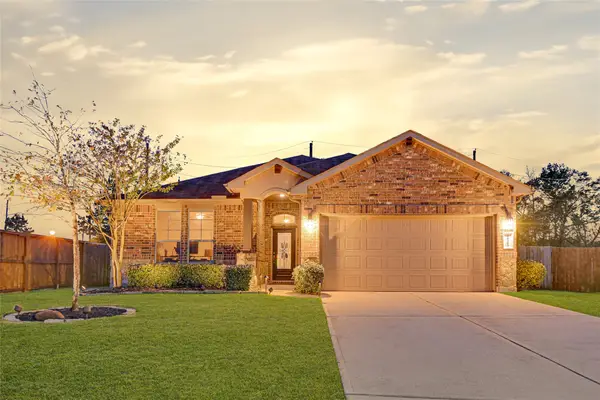 $475,000Active4 beds 3 baths2,579 sq. ft.
$475,000Active4 beds 3 baths2,579 sq. ft.24303 Ravenna Landing Loop, Spring, TX 77389
MLS# 67794850Listed by: EXP REALTY LLC - New
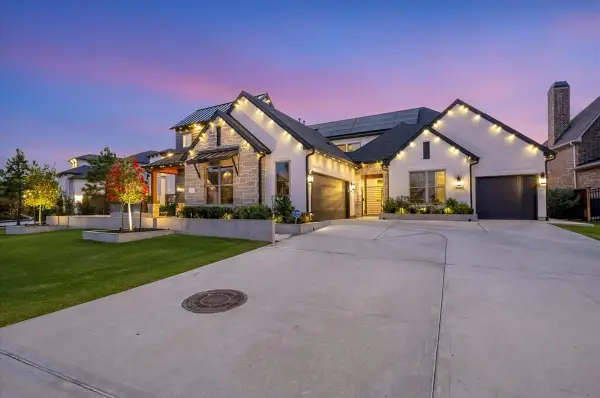 $1,380,000Active5 beds 6 baths5,500 sq. ft.
$1,380,000Active5 beds 6 baths5,500 sq. ft.28026 Royal Swan Lane, Spring, TX 77386
MLS# 27153421Listed by: LUXURY PROPERTIES OF HOUSTON - New
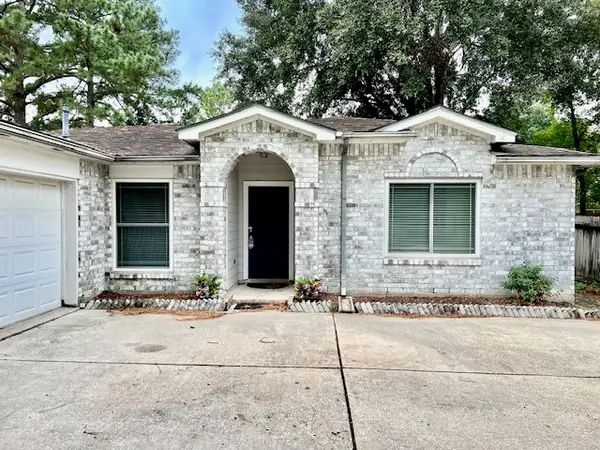 $295,000Active4 beds 2 baths1,735 sq. ft.
$295,000Active4 beds 2 baths1,735 sq. ft.28703 Loddington Street, Spring, TX 77386
MLS# 65602268Listed by: TEXAS SIGNATURE REALTY - New
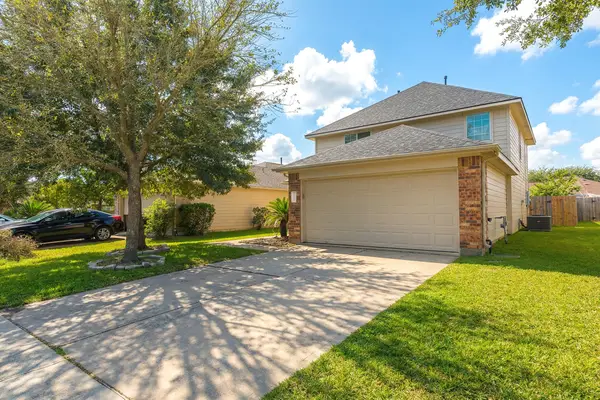 $287,000Active4 beds 3 baths1,920 sq. ft.
$287,000Active4 beds 3 baths1,920 sq. ft.21611 Falvel Misty Drive, Spring, TX 77388
MLS# 20703879Listed by: KELLER WILLIAMS REALTY THE WOODLANDS - New
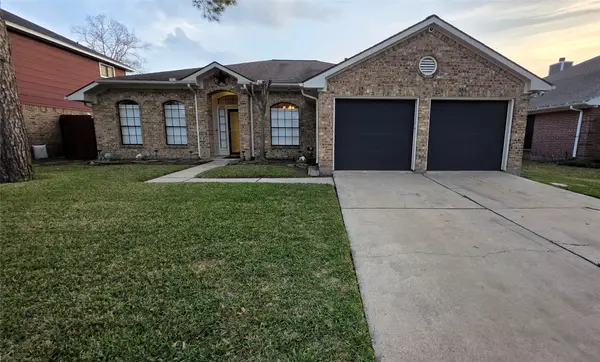 $289,900Active4 beds 2 baths2,008 sq. ft.
$289,900Active4 beds 2 baths2,008 sq. ft.3407 Berry Grove Drive, Spring, TX 77388
MLS# 68770288Listed by: LAS LOMAS REALTY ELITE - Open Sat, 1 to 3pmNew
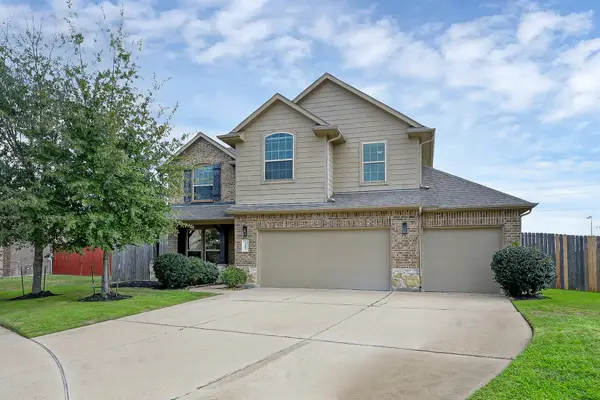 $358,000Active4 beds 3 baths2,251 sq. ft.
$358,000Active4 beds 3 baths2,251 sq. ft.4607 Sanctuary Valley Lane, Spring, TX 77388
MLS# 12211864Listed by: BERKSHIRE HATHAWAY HOMESERVICES PREMIER PROPERTIES - New
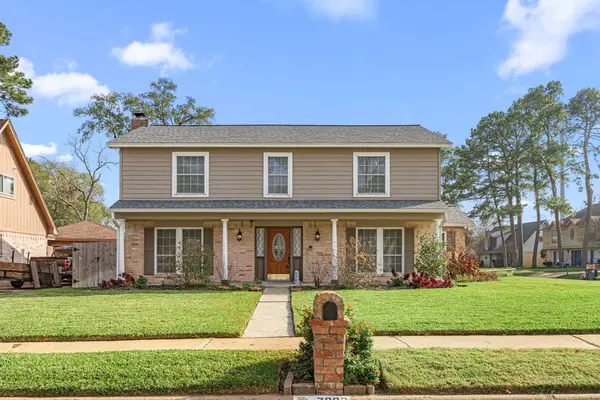 $280,000Active4 beds 3 baths2,312 sq. ft.
$280,000Active4 beds 3 baths2,312 sq. ft.7023 Rosebrook Circle, Spring, TX 77379
MLS# 22447787Listed by: CB&A, REALTORS - New
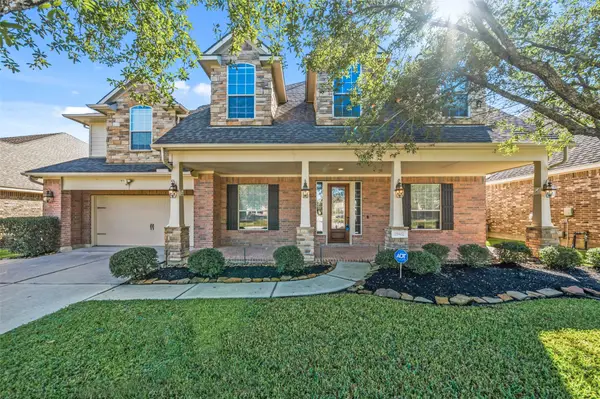 $610,750Active4 beds 4 baths3,380 sq. ft.
$610,750Active4 beds 4 baths3,380 sq. ft.25802 Northcrest Drive, Spring, TX 77389
MLS# 27708237Listed by: RE/MAX THE WOODLANDS & SPRING
