20810 Crestpoint Drive, Spring, TX 77379
Local realty services provided by:Better Homes and Gardens Real Estate Gary Greene
20810 Crestpoint Drive,Spring, TX 77379
$400,000
- 4 Beds
- 4 Baths
- 2,705 sq. ft.
- Single family
- Pending
Listed by: rebecca haaga
Office: cb&a, realtors
MLS#:53568844
Source:HARMLS
Price summary
- Price:$400,000
- Price per sq. ft.:$147.87
- Monthly HOA dues:$82.5
About this home
Welcome to this beautifully maintained home in the highly sought after Laurel Park community! Step inside to soaring ceilings, abundant natural light & wood floors that flow through the open-concept living spaces. A modern kitchen shines with quartz counters, stainless appliances, & a breakfast room overlooking the backyard. Retreat to the primary suite with bay window, spa bath with soaking tub, & walk-in closet that keeps everything organized. Upstairs find a spacious game room, secondary bedrooms with Jack-&-Jill baths, & flexible living space. Outside, the oversized backyard & covered patio create the perfect setting for summer BBQs, cozy evenings, or even your future pool. Neighborhood amenities include a pool, playgrounds, clubhouse, dog park & more—everyday living feels like a retreat. With a private study, upgraded finishes, & thoughtful storage throughout, this move-in ready home is the perfect blend of style and comfort. Located near shopping, dining & Klein ISD schools.
Contact an agent
Home facts
- Year built:2018
- Listing ID #:53568844
- Updated:November 22, 2025 at 03:42 PM
Rooms and interior
- Bedrooms:4
- Total bathrooms:4
- Full bathrooms:3
- Half bathrooms:1
- Living area:2,705 sq. ft.
Heating and cooling
- Cooling:Central Air, Electric
- Heating:Central, Gas
Structure and exterior
- Roof:Composition
- Year built:2018
- Building area:2,705 sq. ft.
- Lot area:0.18 Acres
Schools
- High school:KLEIN CAIN HIGH SCHOOL
- Middle school:KRIMMEL INTERMEDIATE SCHOOL
- Elementary school:BENIGNUS ELEMENTARY SCHOOL
Utilities
- Sewer:Public Sewer
Finances and disclosures
- Price:$400,000
- Price per sq. ft.:$147.87
- Tax amount:$12,639 (2025)
New listings near 20810 Crestpoint Drive
- New
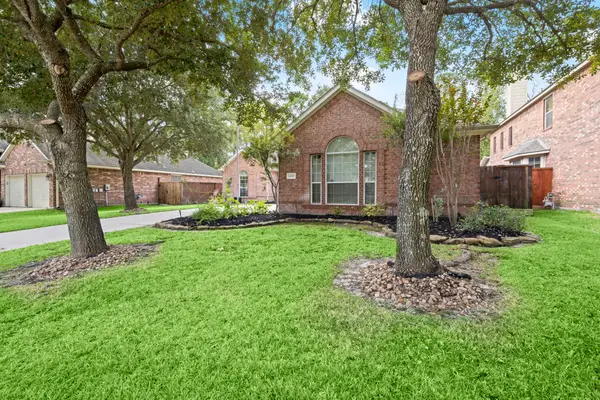 $400,000Active4 beds 2 baths2,674 sq. ft.
$400,000Active4 beds 2 baths2,674 sq. ft.16819 Coronado Springs Drive, Spring, TX 77379
MLS# 66020793Listed by: CB&A, REALTORS - New
 $2,390Active4 beds 4 baths2,408 sq. ft.
$2,390Active4 beds 4 baths2,408 sq. ft.2510 Pembroke Springs, Spring, TX 77373
MLS# 68818235Listed by: EXP REALTY LLC - New
 $464,900Active5 beds 4 baths3,790 sq. ft.
$464,900Active5 beds 4 baths3,790 sq. ft.5007 Sawmill Terrace Lane, Spring, TX 77389
MLS# 65090908Listed by: JLA REALTY - New
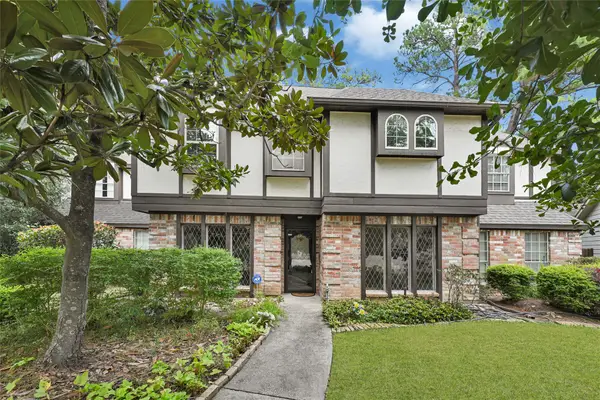 $334,900Active5 beds 4 baths3,222 sq. ft.
$334,900Active5 beds 4 baths3,222 sq. ft.17918 Vintage Wood Lane, Spring, TX 77379
MLS# 75907540Listed by: INTEGRITY TEXAS PROPERTIES - New
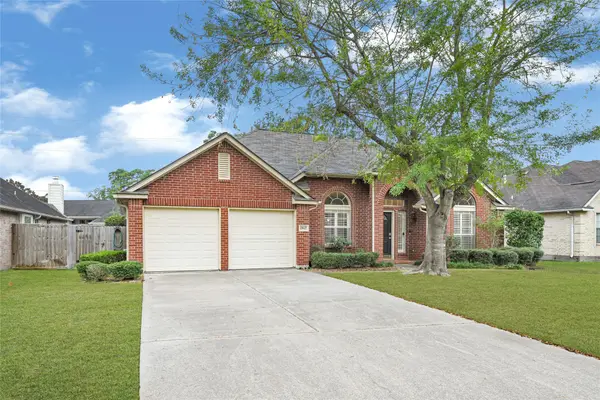 $299,500Active3 beds 2 baths1,999 sq. ft.
$299,500Active3 beds 2 baths1,999 sq. ft.25827 Brickhill Drive, Spring, TX 77389
MLS# 76293067Listed by: JLA REALTY - New
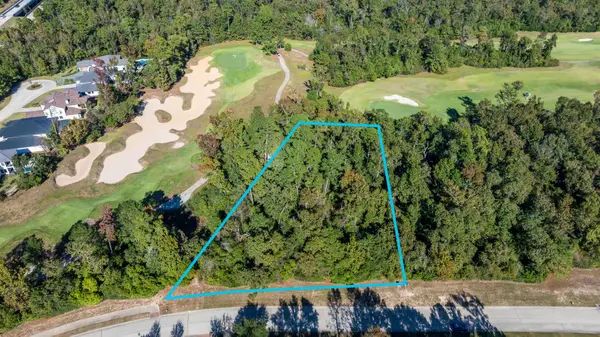 $1,600,000Active0.89 Acres
$1,600,000Active0.89 Acres75 Mediterra Way, Spring, TX 77389
MLS# 62114146Listed by: KELLER WILLIAMS REALTY THE WOODLANDS - New
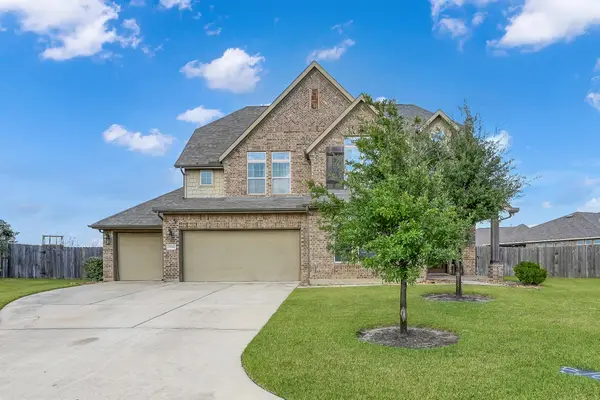 $619,000Active4 beds 4 baths3,639 sq. ft.
$619,000Active4 beds 4 baths3,639 sq. ft.21926 Shamion Court, Spring, TX 77379
MLS# 71629890Listed by: DAVID TRACY REAL ESTATE - New
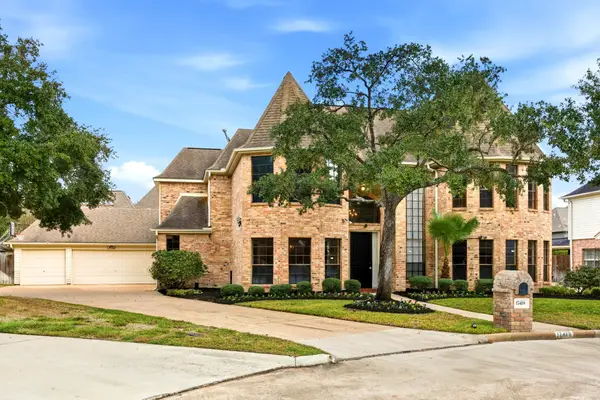 $630,000Active5 beds 4 baths4,218 sq. ft.
$630,000Active5 beds 4 baths4,218 sq. ft.17418 Wilton Park Court, Spring, TX 77379
MLS# 10318872Listed by: PROPEL REALTY - Open Sun, 12 to 2pmNew
 $275,000Active3 beds 3 baths2,180 sq. ft.
$275,000Active3 beds 3 baths2,180 sq. ft.3710 Blue Lake Drive, Spring, TX 77388
MLS# 15087174Listed by: LOCKE AND KEY HOMES - Open Sun, 1 to 3pmNew
 $325,000Active3 beds 2 baths1,686 sq. ft.
$325,000Active3 beds 2 baths1,686 sq. ft.4802 Enchanted Rock Lane, Spring, TX 77388
MLS# 28031654Listed by: KELLER WILLIAMS REALTY THE WOODLANDS
