21207 Bradford Grove Drive, Spring, TX 77379
Local realty services provided by:Better Homes and Gardens Real Estate Hometown
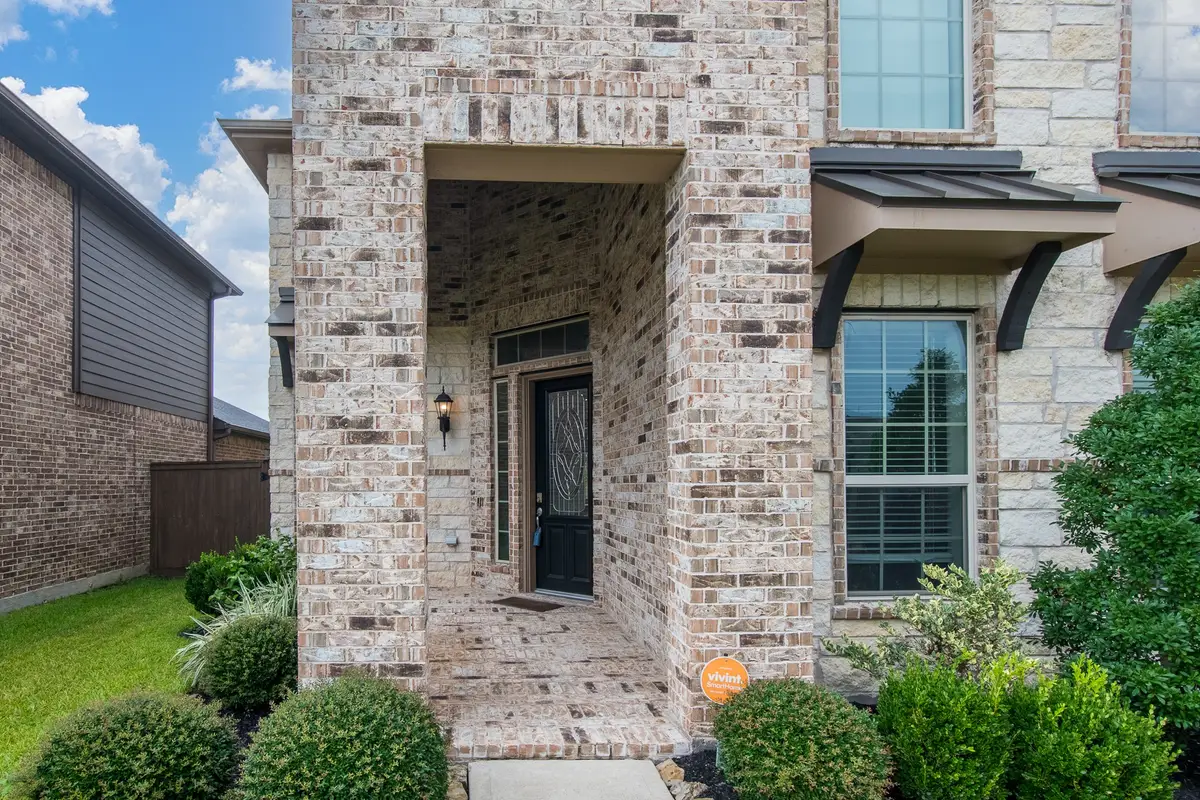
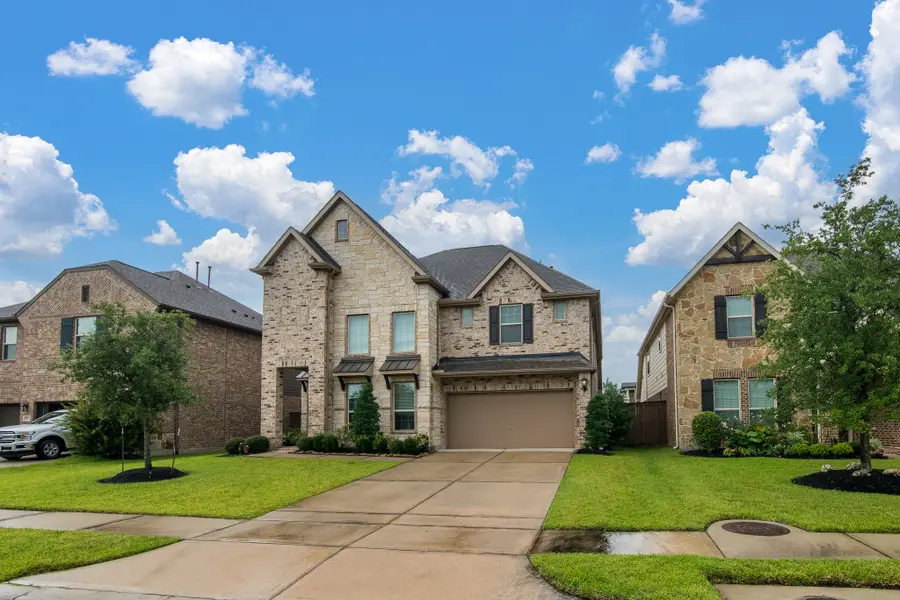
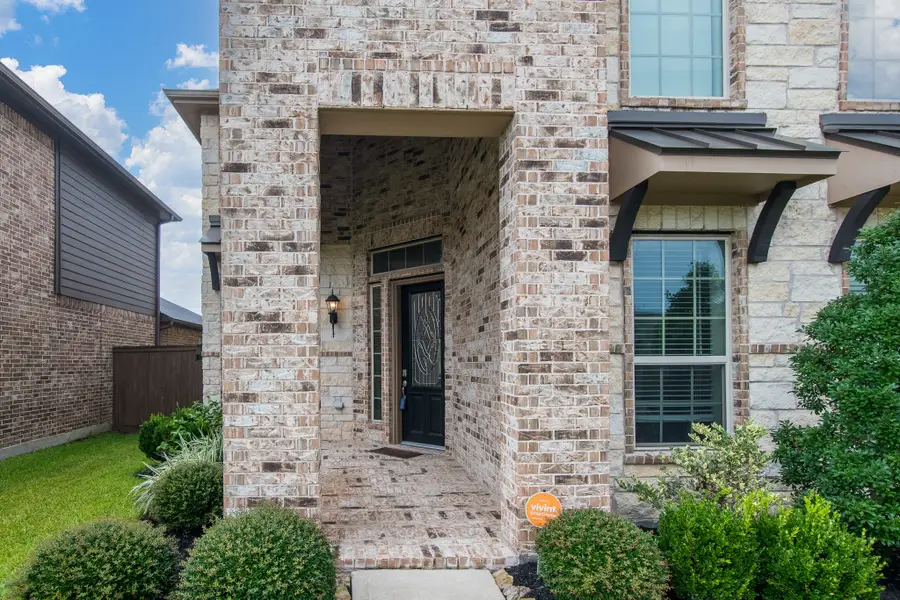
21207 Bradford Grove Drive,Spring, TX 77379
$540,000
- 4 Beds
- 4 Baths
- 3,374 sq. ft.
- Single family
- Active
Listed by:jason muse
Office:paragon property group
MLS#:10026332
Source:HARMLS
Price summary
- Price:$540,000
- Price per sq. ft.:$160.05
- Monthly HOA dues:$82.5
About this home
Stunning 4-bedroom, 3.5-bath home offers the perfect blend of comfort and functionality. Step inside to a soaring two-story ceiling in living room, creating an open & airy feel, enhanced by an abundance of natural light streaming through large windows. The heart of the home is the oversized island kitchen & walk-in pantry—ideal for entertaining or everyday living. The primary suite is located downstairs, offering privacy and comfort with a well-appointed en-suite bath. A dedicated home office on the main floor makes remote work or study a breeze. Upstairs, a generous game room provides extra space for relaxation, hobbies, or play. Designed for modern living, this home has space for everyone to enjoy, with thoughtful details throughout and a layout that balances openness with cozy retreats. Garage is also equipped with a split HVAC. Included are the brand new solar panels—fully paid off with no lease payments. Enjoy long-term energy savings and increased efficiency from day one.
Contact an agent
Home facts
- Year built:2018
- Listing Id #:10026332
- Updated:August 11, 2025 at 06:11 PM
Rooms and interior
- Bedrooms:4
- Total bathrooms:4
- Full bathrooms:3
- Half bathrooms:1
- Living area:3,374 sq. ft.
Heating and cooling
- Cooling:Central Air, Electric
- Heating:Central, Gas
Structure and exterior
- Roof:Composition
- Year built:2018
- Building area:3,374 sq. ft.
- Lot area:0.18 Acres
Schools
- High school:KLEIN CAIN HIGH SCHOOL
- Middle school:KRIMMEL INTERMEDIATE SCHOOL
- Elementary school:BENIGNUS ELEMENTARY SCHOOL
Utilities
- Sewer:Public Sewer
Finances and disclosures
- Price:$540,000
- Price per sq. ft.:$160.05
- Tax amount:$14,404 (2024)
New listings near 21207 Bradford Grove Drive
- New
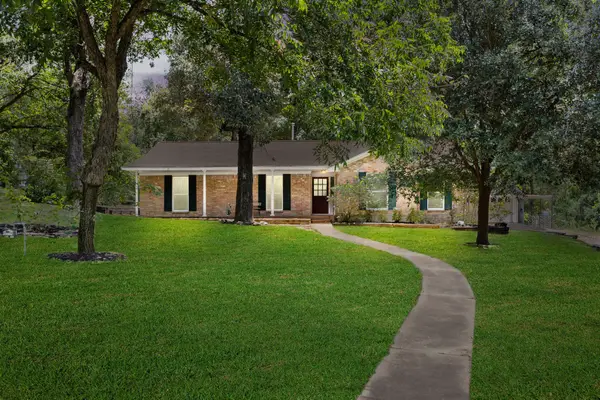 $424,999Active3 beds 2 baths2,050 sq. ft.
$424,999Active3 beds 2 baths2,050 sq. ft.28906 S Plum Creek Drive, Spring, TX 77386
MLS# 34853008Listed by: ALLSOURCE PROPERTIES - New
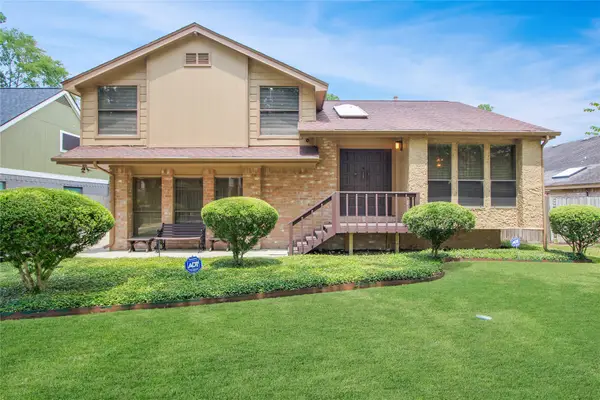 $250,000Active3 beds 3 baths1,998 sq. ft.
$250,000Active3 beds 3 baths1,998 sq. ft.19538 Enchanted Oaks Drive, Spring, TX 77388
MLS# 45219970Listed by: EXP REALTY LLC - New
 $360,400Active5 beds 4 baths3,414 sq. ft.
$360,400Active5 beds 4 baths3,414 sq. ft.30627 Hackinson Drive, Spring, TX 77386
MLS# 52913344Listed by: REALHOME SERVICES & SOLUTIONS - New
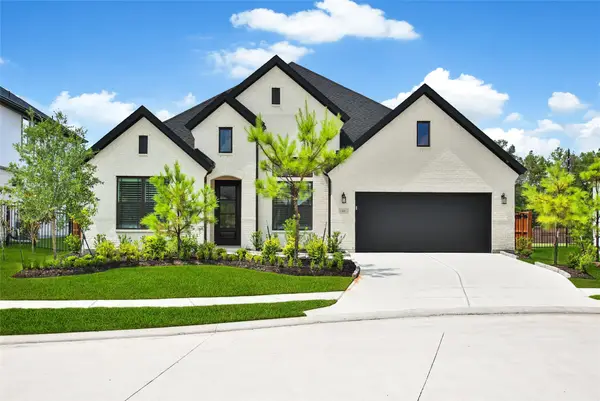 $750,000Active4 beds 4 baths3,612 sq. ft.
$750,000Active4 beds 4 baths3,612 sq. ft.4691 Bridgewood Drive, Spring, TX 77386
MLS# 71624908Listed by: BERKSHIRE HATHAWAY HOMESERVICES PREMIER PROPERTIES - New
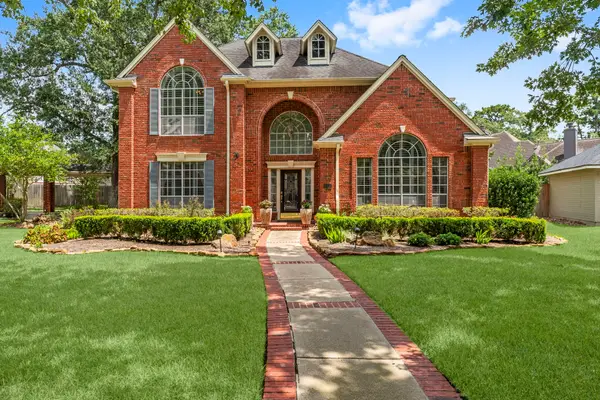 $465,000Active5 beds 4 baths3,373 sq. ft.
$465,000Active5 beds 4 baths3,373 sq. ft.18434 Big Cypress Drive, Spring, TX 77388
MLS# 24579794Listed by: WALZEL PROPERTIES - CORPORATE OFFICE - New
 $430,000Active5 beds 4 baths4,591 sq. ft.
$430,000Active5 beds 4 baths4,591 sq. ft.21007 Manon Lane, Spring, TX 77388
MLS# 79354065Listed by: BETTER HOMES AND GARDENS REAL ESTATE GARY GREENE - CHAMPIONS - New
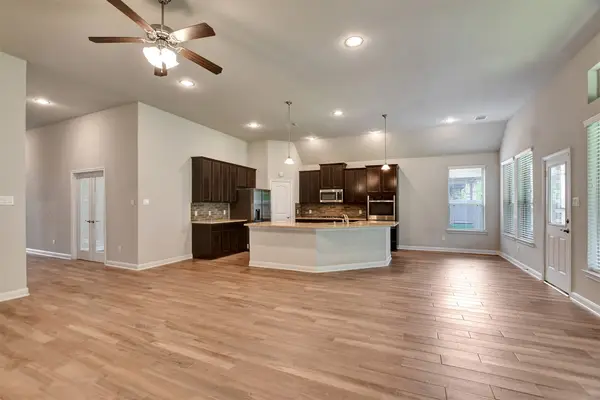 $400,000Active4 beds 3 baths2,587 sq. ft.
$400,000Active4 beds 3 baths2,587 sq. ft.2827 Skerne Forest Drive, Spring, TX 77373
MLS# 22702488Listed by: WALZEL PROPERTIES - CORPORATE OFFICE - New
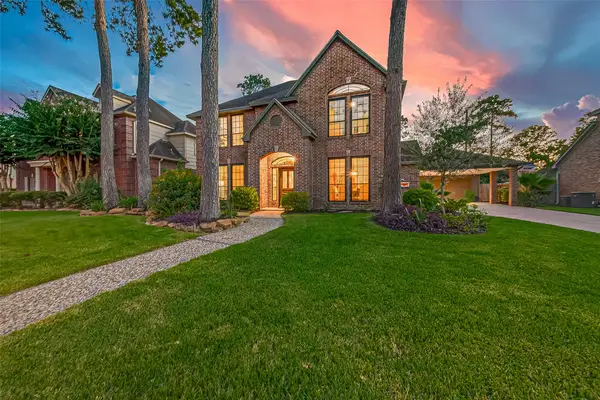 $374,995Active4 beds 3 baths2,871 sq. ft.
$374,995Active4 beds 3 baths2,871 sq. ft.17811 Woodlode Lane, Spring, TX 77379
MLS# 2883503Listed by: EXP REALTY LLC - New
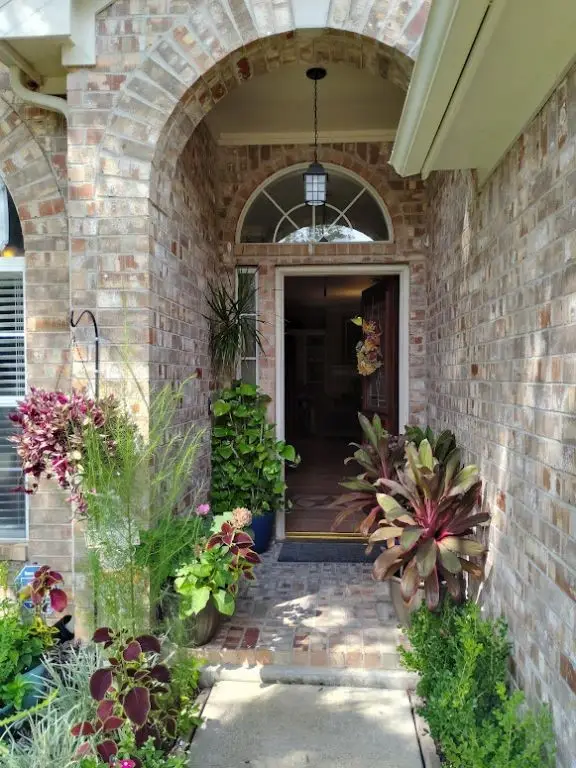 $325,888Active3 beds 2 baths2,006 sq. ft.
$325,888Active3 beds 2 baths2,006 sq. ft.18719 Candle Park Drive, Spring, TX 77388
MLS# 65331996Listed by: LISTINGRESULTS.COM - New
 $550,000Active5 beds 4 baths4,024 sq. ft.
$550,000Active5 beds 4 baths4,024 sq. ft.1018 Spring Lakes Haven Drive, Spring, TX 77373
MLS# 94655395Listed by: THE REALTORCONTACT.COM

