21510 Juniper Meadows Drive, Spring, TX 77388
Local realty services provided by:Better Homes and Gardens Real Estate Gary Greene
21510 Juniper Meadows Drive,Spring, TX 77388
$309,999
- 4 Beds
- 3 Baths
- 2,110 sq. ft.
- Single family
- Active
Listed by: robert gulitti
Office: all star properties
MLS#:74428531
Source:HARMLS
Price summary
- Price:$309,999
- Price per sq. ft.:$146.92
- Monthly HOA dues:$20.83
About this home
Welcome home! This spacious, 4-bedroom family home is thoughtfully designed for everyday living and entertaining alike! You're greeted at the foyer by soaring 2-story ceilings and a formal dining room for gatherings around the table, then welcomed into the open concept living space by a cozy gas fireplace and a breakfast bar to define the kitchen, where you'll notice the gas range and convenient access to the patio where you can do your backyard grilling. The primary suite offers some privacy with its downstairs location, and a dynamite bathroom that offers a stand-in shower and a separate soaking tub, double sinks with vanity knee space for getting ready every day, and of course, a large walk-in closet. Heading upstairs, find a game room plus 3 more bedrooms and a full bath! Living space can be extended to the oversized back patio and big fenced backyard! Roof 2016! Residents enjoy close commuter access to Hwy 99/Grand Pkwy or FM 2920 near I-45. Students attend Spring ISD schools.
Contact an agent
Home facts
- Year built:2005
- Listing ID #:74428531
- Updated:January 09, 2026 at 01:20 PM
Rooms and interior
- Bedrooms:4
- Total bathrooms:3
- Full bathrooms:2
- Half bathrooms:1
- Living area:2,110 sq. ft.
Heating and cooling
- Cooling:Central Air, Electric
- Heating:Central, Gas
Structure and exterior
- Roof:Composition
- Year built:2005
- Building area:2,110 sq. ft.
- Lot area:0.15 Acres
Schools
- High school:SPRING HIGH SCHOOL
- Middle school:SPRINGWOODS VILLAGE MIDDLE SCHOOL
- Elementary school:SALYERS ELEMENTARY SCHOOL
Utilities
- Sewer:Public Sewer
Finances and disclosures
- Price:$309,999
- Price per sq. ft.:$146.92
New listings near 21510 Juniper Meadows Drive
- New
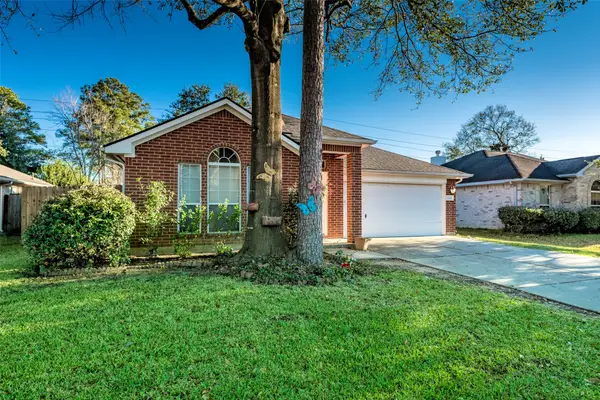 $239,000Active3 beds 2 baths1,610 sq. ft.
$239,000Active3 beds 2 baths1,610 sq. ft.26115 Cypresswood Drive, Spring, TX 77373
MLS# 67140048Listed by: INTEGRA REAL ESTATE INVESTMENTS - New
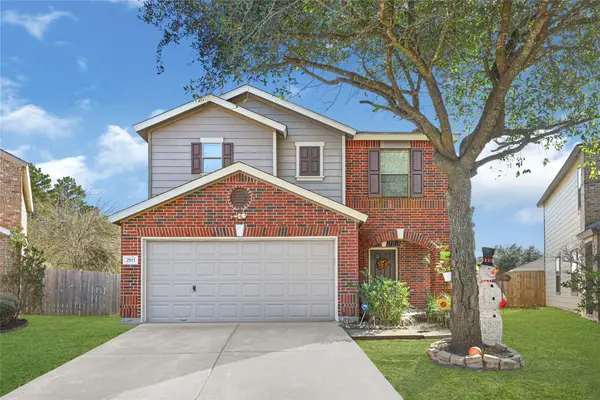 $324,000Active3 beds 3 baths2,182 sq. ft.
$324,000Active3 beds 3 baths2,182 sq. ft.2911 Aspen Fair Trail, Spring, TX 77389
MLS# 98962248Listed by: STYLED REAL ESTATE - Open Sat, 1 to 3pmNew
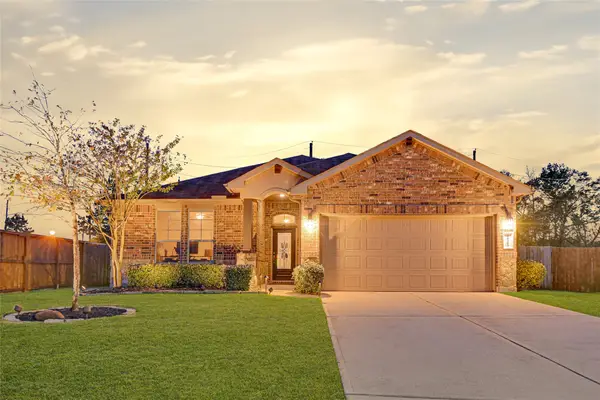 $475,000Active4 beds 3 baths2,579 sq. ft.
$475,000Active4 beds 3 baths2,579 sq. ft.24303 Ravenna Landing Loop, Spring, TX 77389
MLS# 67794850Listed by: EXP REALTY LLC - New
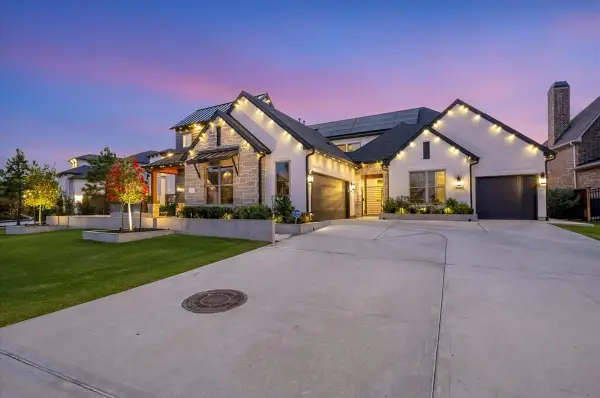 $1,380,000Active5 beds 6 baths5,500 sq. ft.
$1,380,000Active5 beds 6 baths5,500 sq. ft.28026 Royal Swan Lane, Spring, TX 77386
MLS# 27153421Listed by: LUXURY PROPERTIES OF HOUSTON - New
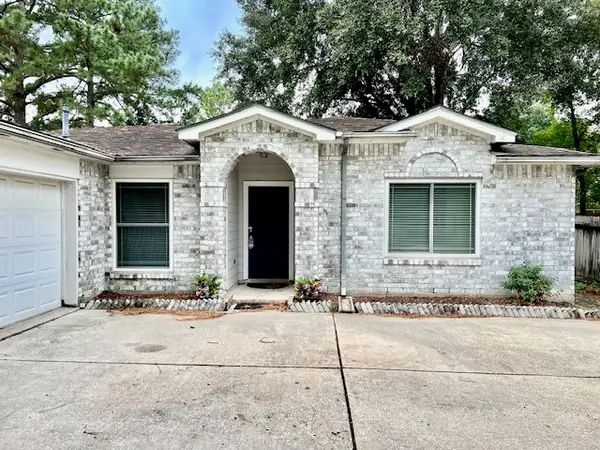 $295,000Active4 beds 2 baths1,735 sq. ft.
$295,000Active4 beds 2 baths1,735 sq. ft.28703 Loddington Street, Spring, TX 77386
MLS# 65602268Listed by: TEXAS SIGNATURE REALTY - New
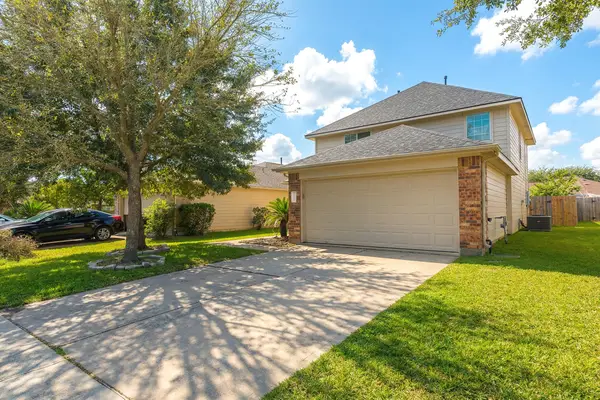 $287,000Active4 beds 3 baths1,920 sq. ft.
$287,000Active4 beds 3 baths1,920 sq. ft.21611 Falvel Misty Drive, Spring, TX 77388
MLS# 20703879Listed by: KELLER WILLIAMS REALTY THE WOODLANDS - New
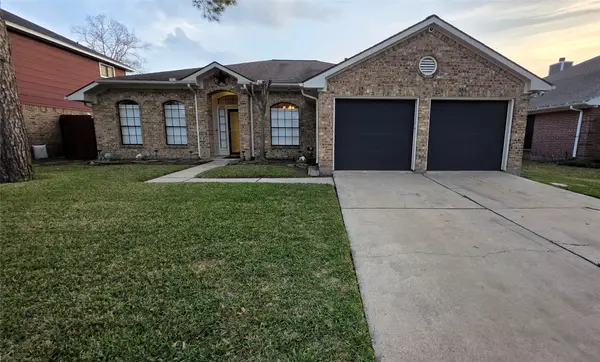 $289,900Active4 beds 2 baths2,008 sq. ft.
$289,900Active4 beds 2 baths2,008 sq. ft.3407 Berry Grove Drive, Spring, TX 77388
MLS# 68770288Listed by: LAS LOMAS REALTY ELITE - Open Sat, 1 to 3pmNew
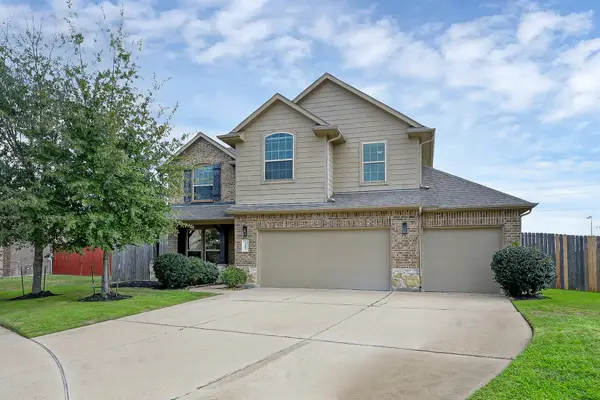 $358,000Active4 beds 3 baths2,251 sq. ft.
$358,000Active4 beds 3 baths2,251 sq. ft.4607 Sanctuary Valley Lane, Spring, TX 77388
MLS# 12211864Listed by: BERKSHIRE HATHAWAY HOMESERVICES PREMIER PROPERTIES - New
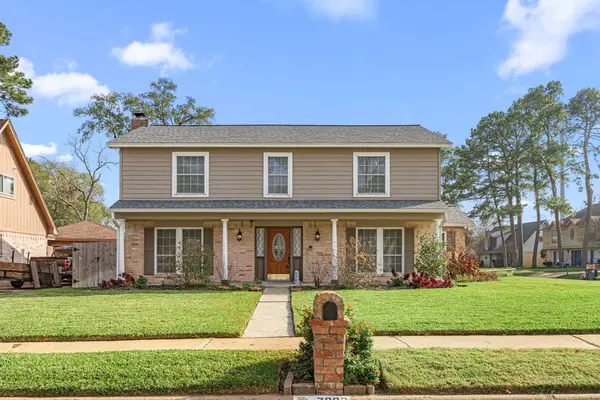 $280,000Active4 beds 3 baths2,312 sq. ft.
$280,000Active4 beds 3 baths2,312 sq. ft.7023 Rosebrook Circle, Spring, TX 77379
MLS# 22447787Listed by: CB&A, REALTORS - New
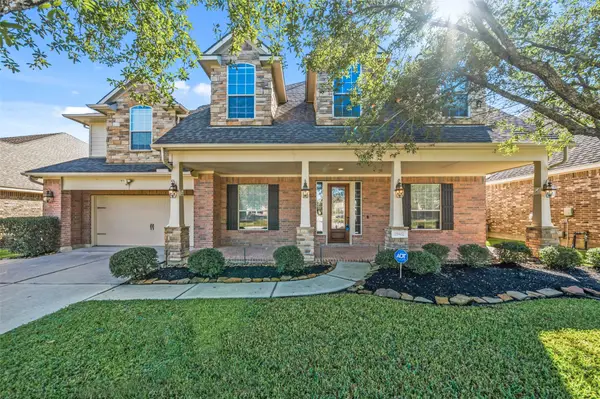 $610,750Active4 beds 4 baths3,380 sq. ft.
$610,750Active4 beds 4 baths3,380 sq. ft.25802 Northcrest Drive, Spring, TX 77389
MLS# 27708237Listed by: RE/MAX THE WOODLANDS & SPRING
