21631 Falvel Misty Drive, Spring, TX 77388
Local realty services provided by:Better Homes and Gardens Real Estate Gary Greene
21631 Falvel Misty Drive,Spring, TX 77388
$279,000
- 3 Beds
- 3 Baths
- 2,010 sq. ft.
- Single family
- Active
Listed by: jessica sechelski
Office: inspired realty & co.
MLS#:91044775
Source:HARMLS
Price summary
- Price:$279,000
- Price per sq. ft.:$138.81
- Monthly HOA dues:$33.33
About this home
Spacious 3-bedroom, 2.5-bath two-story home located in the desirable Meadow Hill Run community in Spring. The living room offers soaring two-story ceilings and flows seamlessly into an open kitchen with a dining area, stainless steel appliances including a gas range, and beautiful views of the backyard. New tile flooring extends throughout the first level for easy maintenance. The primary suite is generously sized with an updated en-suite featuring a walk-in shower and closet. Upstairs, you'll find a large and versatile game room that can serve as a second living area. This home also features a newer roof for added peace of mind. Additional highlights include a covered back patio with extended concrete areas, storage shed, and coated flooring in the garage. Located in the highly-rated Klein ISD, this home offers quick access to I-45 and SH 99 for an easy commute and is close to shopping, dining, and everyday conveniences. Don’t miss your chance—make this home yours today!
Contact an agent
Home facts
- Year built:2007
- Listing ID #:91044775
- Updated:January 09, 2026 at 01:20 PM
Rooms and interior
- Bedrooms:3
- Total bathrooms:3
- Full bathrooms:2
- Half bathrooms:1
- Living area:2,010 sq. ft.
Heating and cooling
- Cooling:Central Air, Electric
- Heating:Central, Gas
Structure and exterior
- Roof:Composition
- Year built:2007
- Building area:2,010 sq. ft.
- Lot area:0.12 Acres
Schools
- High school:KLEIN COLLINS HIGH SCHOOL
- Middle school:SCHINDEWOLF INTERMEDIATE SCHOOL
- Elementary school:FOX ELEMENTARY SCHOOL
Utilities
- Sewer:Public Sewer
Finances and disclosures
- Price:$279,000
- Price per sq. ft.:$138.81
- Tax amount:$6,560 (2025)
New listings near 21631 Falvel Misty Drive
- New
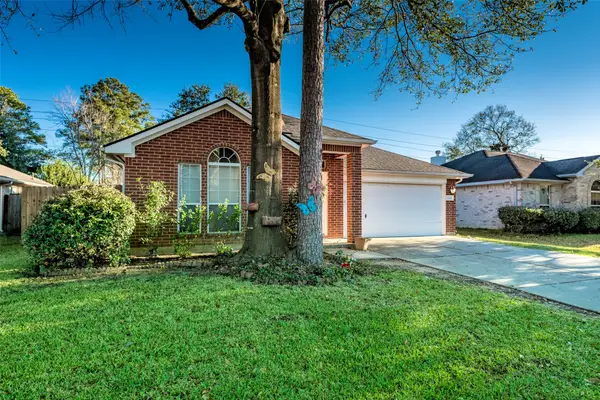 $239,000Active3 beds 2 baths1,610 sq. ft.
$239,000Active3 beds 2 baths1,610 sq. ft.26115 Cypresswood Drive, Spring, TX 77373
MLS# 67140048Listed by: INTEGRA REAL ESTATE INVESTMENTS - New
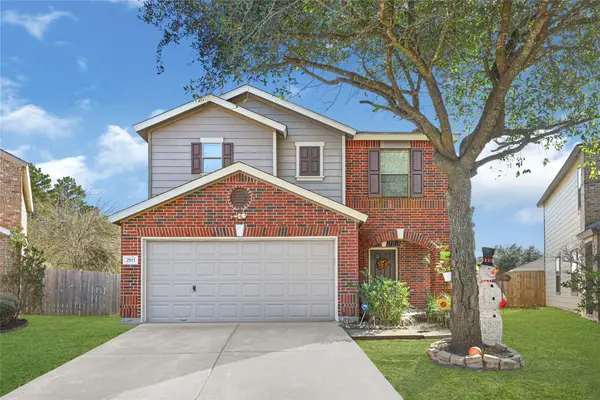 $324,000Active3 beds 3 baths2,182 sq. ft.
$324,000Active3 beds 3 baths2,182 sq. ft.2911 Aspen Fair Trail, Spring, TX 77389
MLS# 98962248Listed by: STYLED REAL ESTATE - Open Sat, 1 to 3pmNew
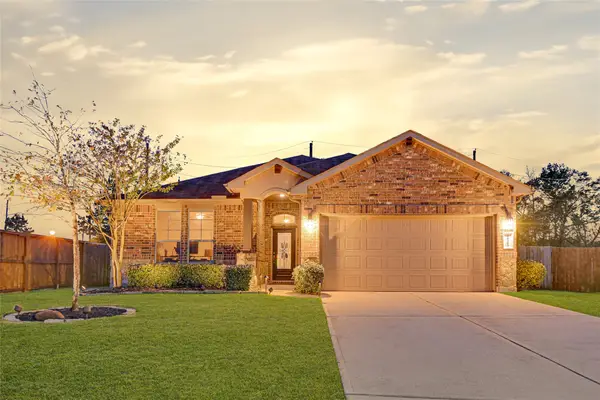 $475,000Active4 beds 3 baths2,579 sq. ft.
$475,000Active4 beds 3 baths2,579 sq. ft.24303 Ravenna Landing Loop, Spring, TX 77389
MLS# 67794850Listed by: EXP REALTY LLC - New
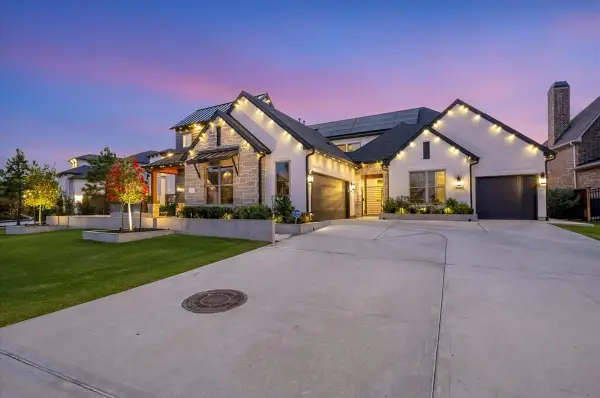 $1,380,000Active5 beds 6 baths5,500 sq. ft.
$1,380,000Active5 beds 6 baths5,500 sq. ft.28026 Royal Swan Lane, Spring, TX 77386
MLS# 27153421Listed by: LUXURY PROPERTIES OF HOUSTON - New
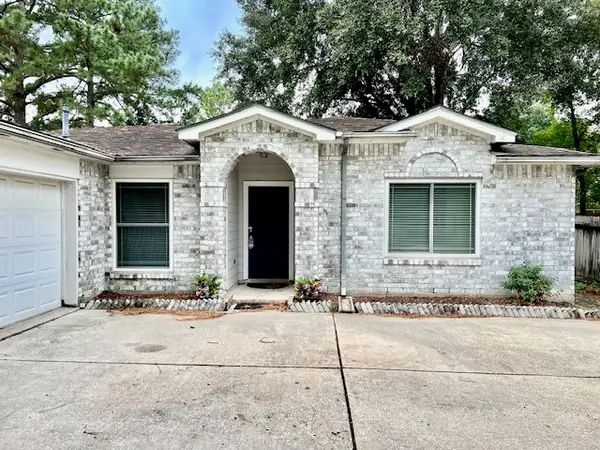 $295,000Active4 beds 2 baths1,735 sq. ft.
$295,000Active4 beds 2 baths1,735 sq. ft.28703 Loddington Street, Spring, TX 77386
MLS# 65602268Listed by: TEXAS SIGNATURE REALTY - New
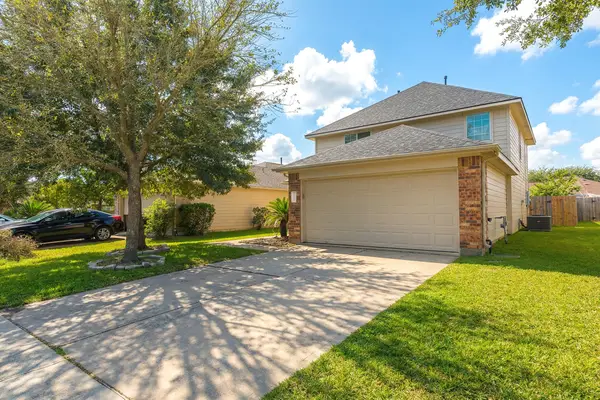 $287,000Active4 beds 3 baths1,920 sq. ft.
$287,000Active4 beds 3 baths1,920 sq. ft.21611 Falvel Misty Drive, Spring, TX 77388
MLS# 20703879Listed by: KELLER WILLIAMS REALTY THE WOODLANDS - New
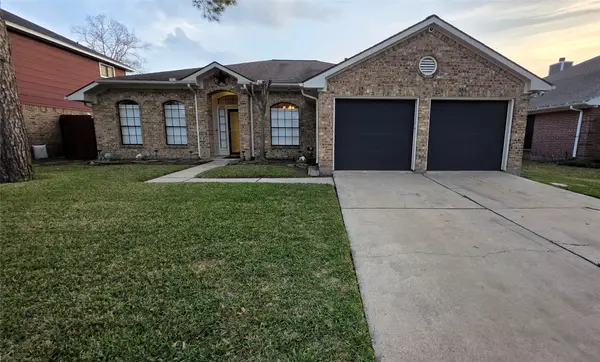 $289,900Active4 beds 2 baths2,008 sq. ft.
$289,900Active4 beds 2 baths2,008 sq. ft.3407 Berry Grove Drive, Spring, TX 77388
MLS# 68770288Listed by: LAS LOMAS REALTY ELITE - Open Sat, 1 to 3pmNew
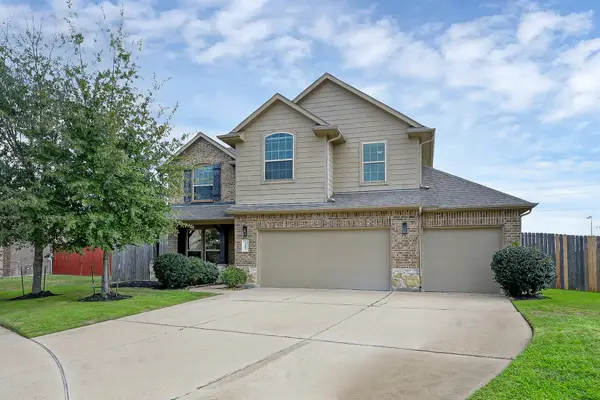 $358,000Active4 beds 3 baths2,251 sq. ft.
$358,000Active4 beds 3 baths2,251 sq. ft.4607 Sanctuary Valley Lane, Spring, TX 77388
MLS# 12211864Listed by: BERKSHIRE HATHAWAY HOMESERVICES PREMIER PROPERTIES - New
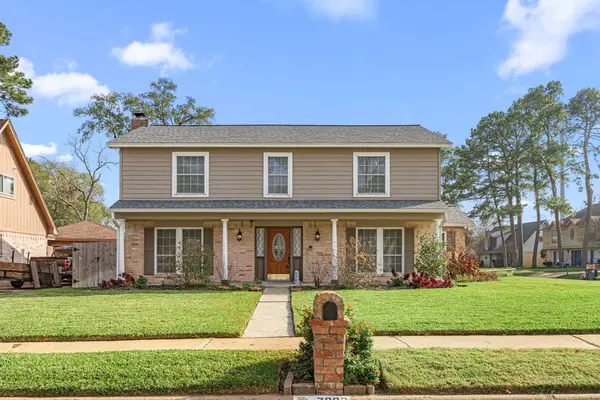 $280,000Active4 beds 3 baths2,312 sq. ft.
$280,000Active4 beds 3 baths2,312 sq. ft.7023 Rosebrook Circle, Spring, TX 77379
MLS# 22447787Listed by: CB&A, REALTORS - New
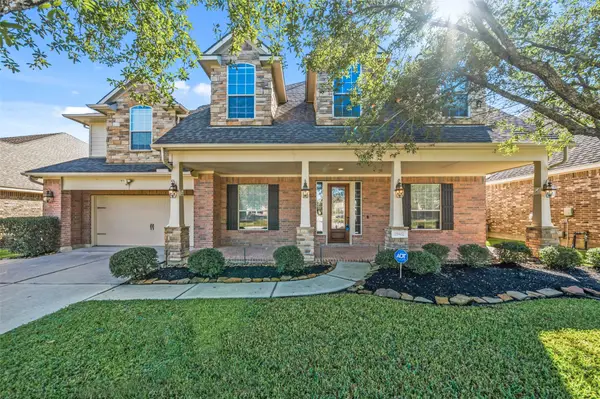 $610,750Active4 beds 4 baths3,380 sq. ft.
$610,750Active4 beds 4 baths3,380 sq. ft.25802 Northcrest Drive, Spring, TX 77389
MLS# 27708237Listed by: RE/MAX THE WOODLANDS & SPRING
