25206 Hawthorne Blossom Drive, Spring, TX 77389
Local realty services provided by:Better Homes and Gardens Real Estate Gary Greene
25206 Hawthorne Blossom Drive,Spring, TX 77389
$444,900
- 4 Beds
- 3 Baths
- 2,817 sq. ft.
- Single family
- Active
Listed by: tom dowdy
Office: spring & woodlands realty
MLS#:98496818
Source:HARMLS
Price summary
- Price:$444,900
- Price per sq. ft.:$157.93
- Monthly HOA dues:$68.75
About this home
Immaculate original owner, empty nester, home that has been pet free. Open floor plan with split bedrooms, high ceilings, archways, hardwood floors in living area, tile in kitchen, carpet in bedrooms. Large family room with gas log fireplace and a sitting area with built-in bookshelves at the back of the living area. Large master bedroom & bath with separate tub and shower, and the guest bath has double sinks. Lots of cabinets and an island in the kitchen, light and bright breakfast area. The home office study is spacious and has a bay window viewing the front yard. The back yard has palm trees and a large landscaping bed. The screened in back patio is large with tile floor. The garage floor is epoxied and there are free standing cabinets in the garage that are included. A patterned concrete sidewalk was added to just inside the back gate for trash can storage. This is an exceptional four bedroom + study, very livable floor plan! Sales comps support original listed price!!
Contact an agent
Home facts
- Year built:2011
- Listing ID #:98496818
- Updated:February 14, 2026 at 08:12 PM
Rooms and interior
- Bedrooms:4
- Total bathrooms:3
- Full bathrooms:2
- Half bathrooms:1
- Living area:2,817 sq. ft.
Heating and cooling
- Cooling:Central Air, Electric
- Heating:Central, Gas
Structure and exterior
- Roof:Composition
- Year built:2011
- Building area:2,817 sq. ft.
- Lot area:0.2 Acres
Schools
- High school:KLEIN OAK HIGH SCHOOL
- Middle school:HOFIUS INTERMEDIATE SCHOOL
- Elementary school:FRENCH ELEMENTARY SCHOOL (KLEIN)
Utilities
- Sewer:Public Sewer
Finances and disclosures
- Price:$444,900
- Price per sq. ft.:$157.93
- Tax amount:$10,446 (2025)
New listings near 25206 Hawthorne Blossom Drive
- New
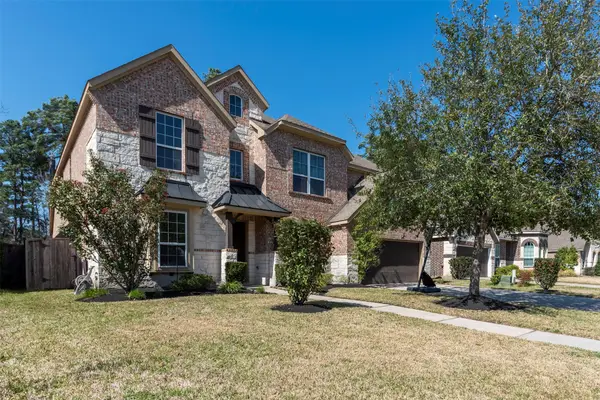 $465,000Active4 beds 4 baths4,101 sq. ft.
$465,000Active4 beds 4 baths4,101 sq. ft.5002 Sawmill Terrace Lane, Spring, TX 77389
MLS# 11734733Listed by: WALZEL PROPERTIES - CORPORATE OFFICE - New
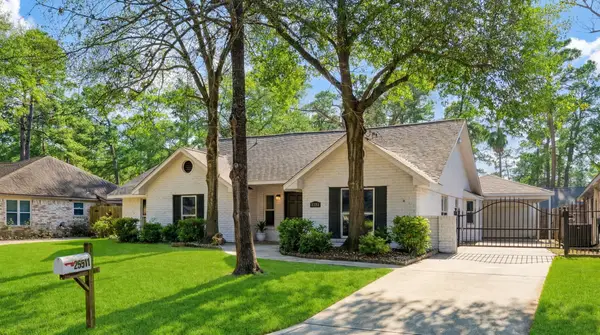 $330,000Active4 beds 2 baths2,058 sq. ft.
$330,000Active4 beds 2 baths2,058 sq. ft.25511 Long Hill Lane, Spring, TX 77373
MLS# 37342943Listed by: HOMESMART - New
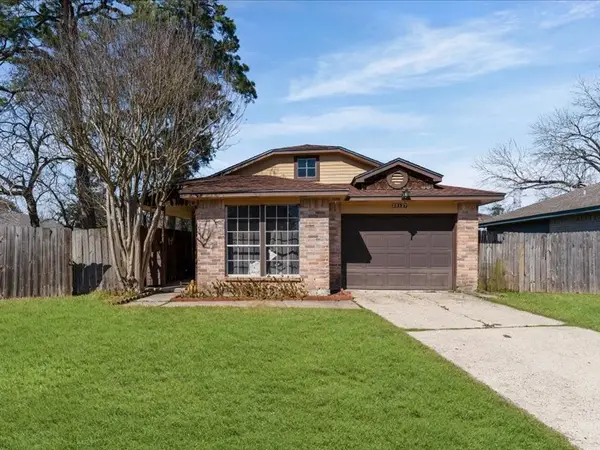 $189,000Active3 beds 1 baths1,405 sq. ft.
$189,000Active3 beds 1 baths1,405 sq. ft.22127 Peachglen Lane, Spring, TX 77373
MLS# 73593218Listed by: RE/MAX INTEGRITY - New
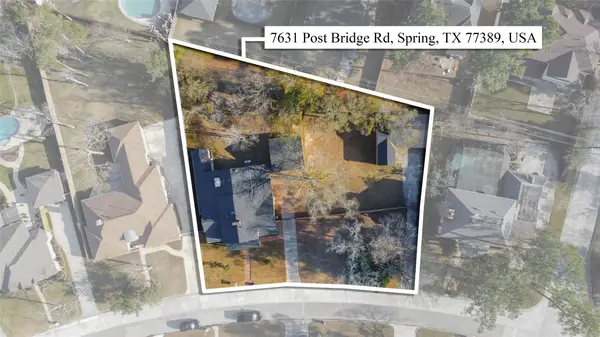 $50,000Active0.28 Acres
$50,000Active0.28 Acres7635 Post Bridge Road, Spring, TX 77389
MLS# 86336436Listed by: CB&A, REALTORS-KATY - Open Sun, 2 to 4pmNew
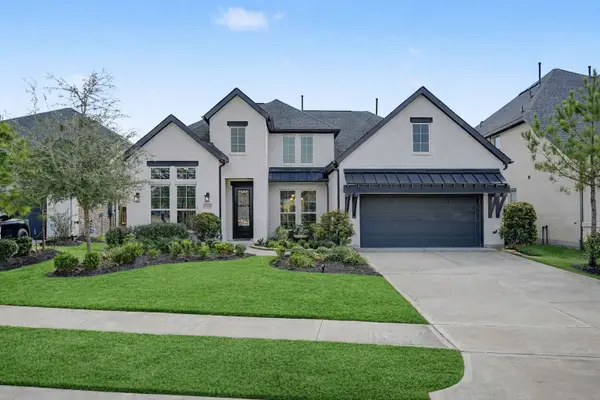 $679,000Active4 beds 4 baths3,394 sq. ft.
$679,000Active4 beds 4 baths3,394 sq. ft.28228 Cedar Peak Drive, Spring, TX 77386
MLS# 20386364Listed by: STYLED REAL ESTATE - New
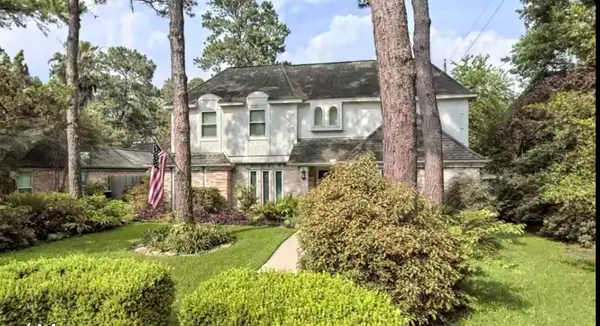 $405,000Active4 beds 3 baths2,780 sq. ft.
$405,000Active4 beds 3 baths2,780 sq. ft.16114 Hexham Drive, Spring, TX 77379
MLS# 30812887Listed by: CB&A, REALTORS- LOOP CENTRAL - New
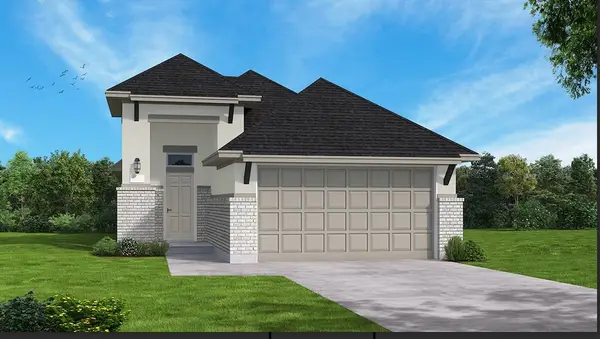 $349,990Active3 beds 2 baths1,478 sq. ft.
$349,990Active3 beds 2 baths1,478 sq. ft.31977 Retama Ranch, Spring, TX 77386
MLS# 36963083Listed by: COVENTRY HOMES - New
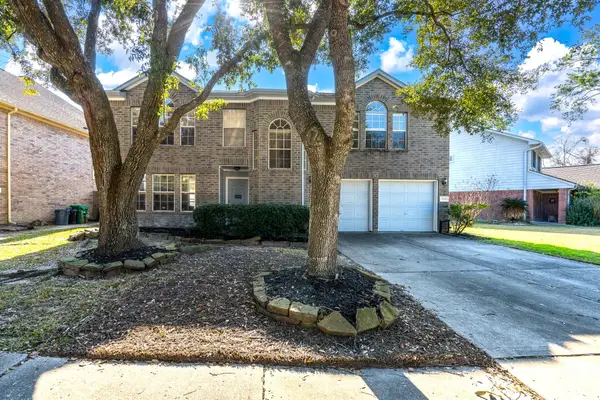 $315,000Active3 beds 3 baths2,055 sq. ft.
$315,000Active3 beds 3 baths2,055 sq. ft.1718 Stonehaven Village Circle, Spring, TX 77386
MLS# 47529578Listed by: RE/MAX SIGNATURE - New
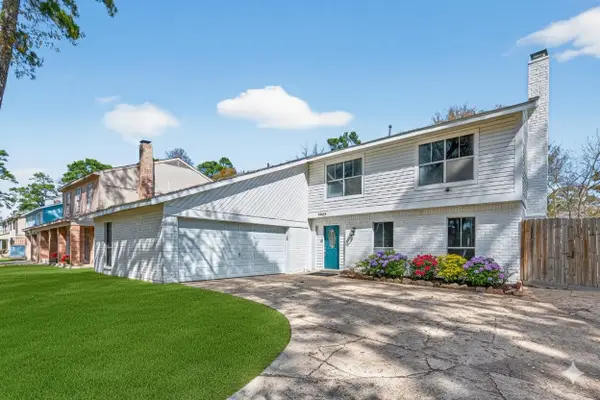 $299,786Active4 beds 3 baths2,822 sq. ft.
$299,786Active4 beds 3 baths2,822 sq. ft.23418 Briarcreek Boulevard, Spring, TX 77373
MLS# 6222437Listed by: KELLER WILLIAMS REALTY SOUTHWEST - New
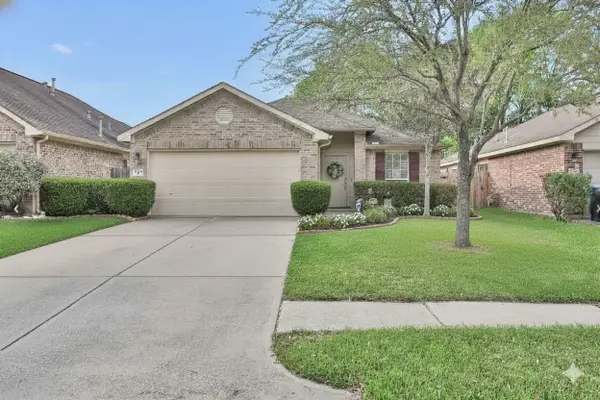 $285,000Active3 beds 2 baths1,445 sq. ft.
$285,000Active3 beds 2 baths1,445 sq. ft.2435 Colonial Springs Lane, Spring, TX 77386
MLS# 7217957Listed by: EXP REALTY LLC

