26114 Halwell Manor Lane, Spring, TX 77373
Local realty services provided by:Better Homes and Gardens Real Estate Gary Greene
26114 Halwell Manor Lane,Spring, TX 77373
$240,000
- 3 Beds
- 2 Baths
- 1,273 sq. ft.
- Single family
- Active
Listed by: bryson kemp
Office: cb&a, realtors
MLS#:43611357
Source:HARMLS
Price summary
- Price:$240,000
- Price per sq. ft.:$188.53
- Monthly HOA dues:$42.92
About this home
Welcome to your new home at 26114 Halwell Manor Lane! Nestled in the highly desirable Enclave at Lexington Woods, this 3BD, 2BT home combines comfort, style, and convenience. A welcoming covered front entry and beautifully landscaped yard create instant curb appeal. Inside, the open-concept floor plan is perfect for everyday living and entertaining, featuring a spacious living area that flows seamlessly into the chef’s kitchen with breakfast counter, ample cabinets, pantry, and plenty of space for gatherings. Natural light pours in through large sliding doors leading to the backyard. The expansive primary bedroom offers a private ensuite, while generous secondary bedrooms provide versatile options for guests, office, or media. Step outside to the fenced backyard, ideal for entertaining or relaxing in privacy. With easy access to I-45 North and Old Town Spring, this home offers the perfect blend of tranquility and convenience. Don’t miss your chance—schedule a tour today!
Contact an agent
Home facts
- Year built:2023
- Listing ID #:43611357
- Updated:January 09, 2026 at 10:07 PM
Rooms and interior
- Bedrooms:3
- Total bathrooms:2
- Full bathrooms:2
- Living area:1,273 sq. ft.
Heating and cooling
- Cooling:Central Air, Electric
- Heating:Central, Gas
Structure and exterior
- Roof:Composition
- Year built:2023
- Building area:1,273 sq. ft.
- Lot area:0.11 Acres
Schools
- High school:SPRING HIGH SCHOOL
- Middle school:TWIN CREEKS MIDDLE SCHOOL
- Elementary school:JOHN WINSHIP ELEMENTARY SCHOOL
Utilities
- Sewer:Public Sewer
Finances and disclosures
- Price:$240,000
- Price per sq. ft.:$188.53
- Tax amount:$7,225 (2025)
New listings near 26114 Halwell Manor Lane
- New
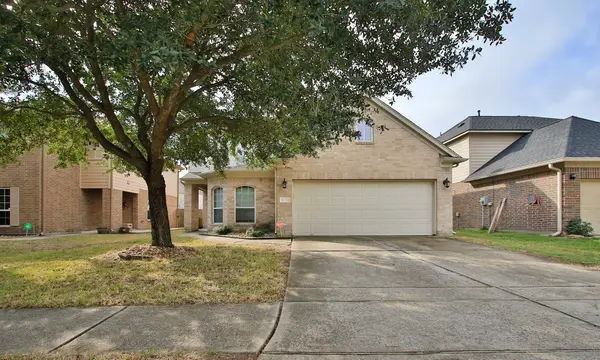 $290,000Active4 beds 3 baths2,409 sq. ft.
$290,000Active4 beds 3 baths2,409 sq. ft.1031 Spring Heights Drive, Spring, TX 77373
MLS# 43536522Listed by: AMJ REALTORS - New
 $229,900Active3 beds 2 baths1,558 sq. ft.
$229,900Active3 beds 2 baths1,558 sq. ft.23062 Apple Arbor Drive, Spring, TX 77373
MLS# 97572623Listed by: COMPASS RE TEXAS, LLC - THE WOODLANDS - Open Sun, 2 to 4pmNew
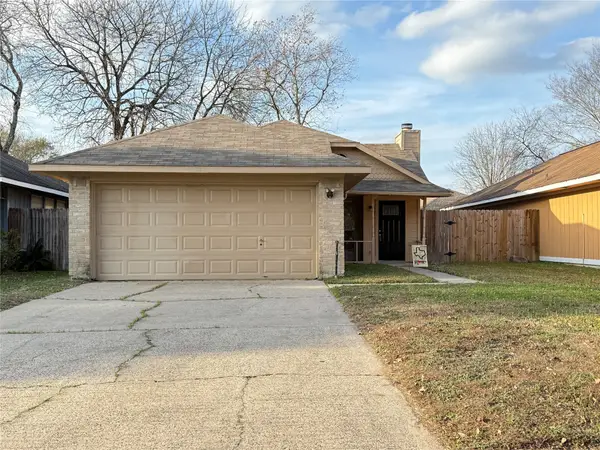 $185,000Active3 beds 2 baths1,153 sq. ft.
$185,000Active3 beds 2 baths1,153 sq. ft.3219 Forestbrook Drive, Spring, TX 77373
MLS# 18937637Listed by: EXECUTIVE REAL ESTATE SERVICES - New
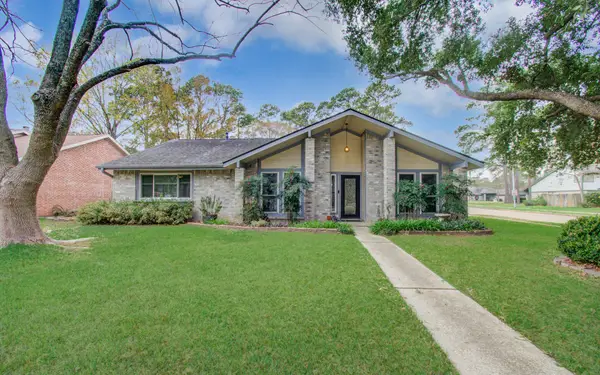 $274,900Active3 beds 2 baths1,902 sq. ft.
$274,900Active3 beds 2 baths1,902 sq. ft.17655 Seven Pines Drive, Spring, TX 77379
MLS# 58207436Listed by: HOMESMART - New
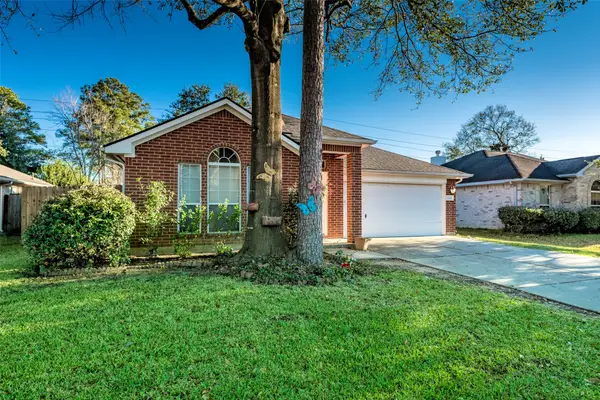 $239,000Active3 beds 2 baths1,610 sq. ft.
$239,000Active3 beds 2 baths1,610 sq. ft.26115 Cypresswood Drive, Spring, TX 77373
MLS# 67140048Listed by: INTEGRA REAL ESTATE INVESTMENTS - New
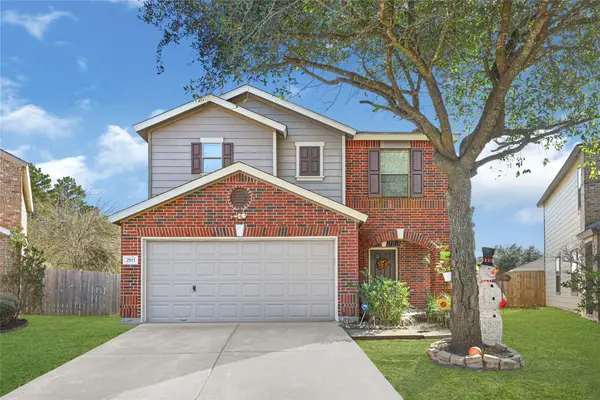 $324,000Active3 beds 3 baths2,182 sq. ft.
$324,000Active3 beds 3 baths2,182 sq. ft.2911 Aspen Fair Trail, Spring, TX 77389
MLS# 98962248Listed by: STYLED REAL ESTATE - Open Sat, 1 to 3pmNew
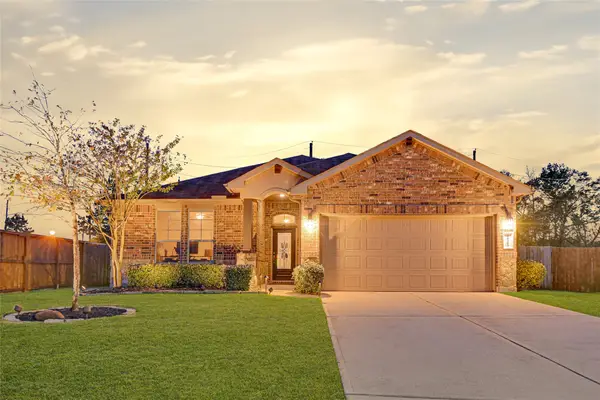 $475,000Active4 beds 3 baths2,579 sq. ft.
$475,000Active4 beds 3 baths2,579 sq. ft.24303 Ravenna Landing Loop, Spring, TX 77389
MLS# 67794850Listed by: EXP REALTY LLC - New
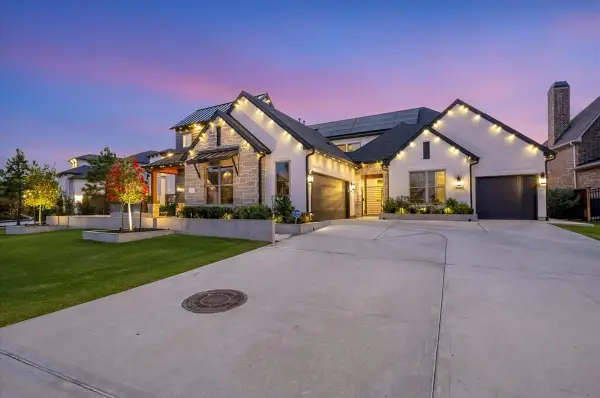 $1,380,000Active5 beds 6 baths5,500 sq. ft.
$1,380,000Active5 beds 6 baths5,500 sq. ft.28026 Royal Swan Lane, Spring, TX 77386
MLS# 27153421Listed by: LUXURY PROPERTIES OF HOUSTON - New
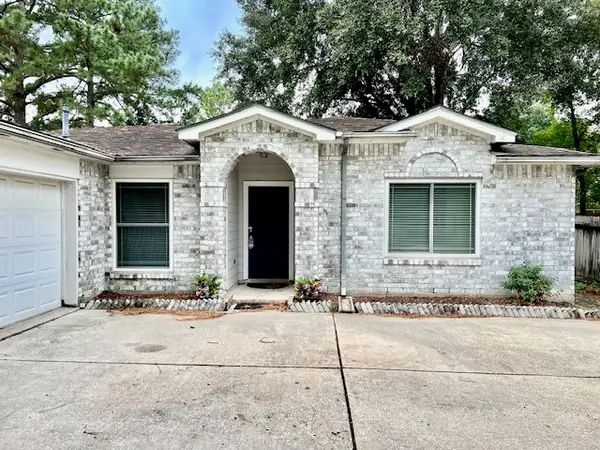 $295,000Active4 beds 2 baths1,735 sq. ft.
$295,000Active4 beds 2 baths1,735 sq. ft.28703 Loddington Street, Spring, TX 77386
MLS# 65602268Listed by: TEXAS SIGNATURE REALTY - New
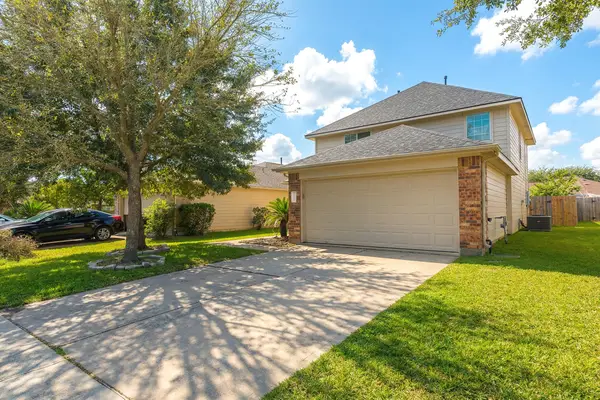 $287,000Active4 beds 3 baths1,920 sq. ft.
$287,000Active4 beds 3 baths1,920 sq. ft.21611 Falvel Misty Drive, Spring, TX 77388
MLS# 20703879Listed by: KELLER WILLIAMS REALTY THE WOODLANDS
