26442 Mcdonald Road, Southeast Montgomery, TX 77380
Local realty services provided by:Better Homes and Gardens Real Estate Hometown
Listed by: brian schweiker
Office: exp realty llc.
MLS#:36853442
Source:HARMLS
Price summary
- Price:$4,100,000
- Price per sq. ft.:$485.49
About this home
Majestic luxurious custom estate brilliantly re-imagined to high-end modern ranch jaw-dropper! COVETED UPFRONT GROGAN'S MILL, exclusive gated, close to Woodlands golf/country club, Market St. Glorious 3.6 acres w/100 yr oaks, greenbelt, circle drive, inviting cub appeal. EVERYTHING CUSTOM & NEW! Fabulous designer paint, upscale lighting/plumbing fixtures; Custom white oak hardwood floor; Premium tile; Job-built custom knotty alder cabs, trim, doors; Quartz counters (Taj Mahal in kitchen); Home lives as 1-story (extra flex rm up); 4 beds, 5 custom baths, 2 upscale powder baths; Two primary suites w/sitting areas, lovely patios, exquisite custom baths; Dramatic stone FP in living; Family has FP, skylights, unending views; Stunning kitchen has island, Thermador Pro Line appliances & Beverage bar w/ice maker, fridge, open to family; Impressive billiard/custom bar; Private study; Spacious Dining; Attached carport leads to 3.5 car garage, fitness rm, above garage apartment w/full bath.
Contact an agent
Home facts
- Year built:1989
- Listing ID #:36853442
- Updated:December 14, 2025 at 12:44 PM
Rooms and interior
- Bedrooms:4
- Total bathrooms:7
- Full bathrooms:5
- Half bathrooms:2
- Living area:8,445 sq. ft.
Heating and cooling
- Cooling:Central Air, Electric, Zoned
- Heating:Central, Gas, Zoned
Structure and exterior
- Year built:1989
- Building area:8,445 sq. ft.
- Lot area:3.64 Acres
Schools
- High school:THE WOODLANDS COLLEGE PARK HIGH SCHOOL
- Middle school:KNOX JUNIOR HIGH SCHOOL
- Elementary school:SAM HAILEY ELEMENTARY SCHOOL
Utilities
- Water:Well
- Sewer:Septic Tank
Finances and disclosures
- Price:$4,100,000
- Price per sq. ft.:$485.49
- Tax amount:$38,609 (2024)
New listings near 26442 Mcdonald Road
- New
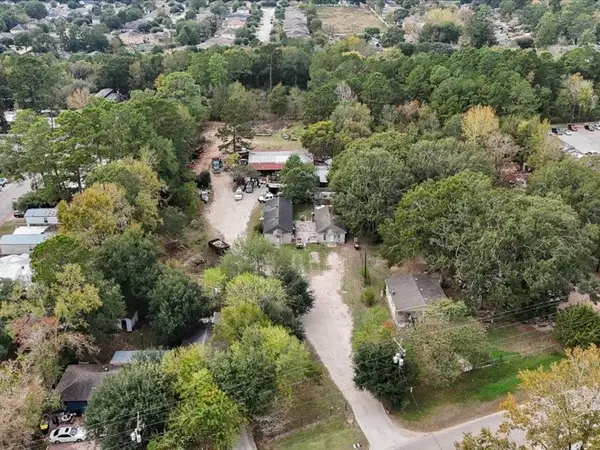 $500,000Active1 beds 1 baths2,000 sq. ft.
$500,000Active1 beds 1 baths2,000 sq. ft.1418 S 7th Street, Conroe, TX 77301
MLS# 61387785Listed by: TEXAS PREMIER REALTY - New
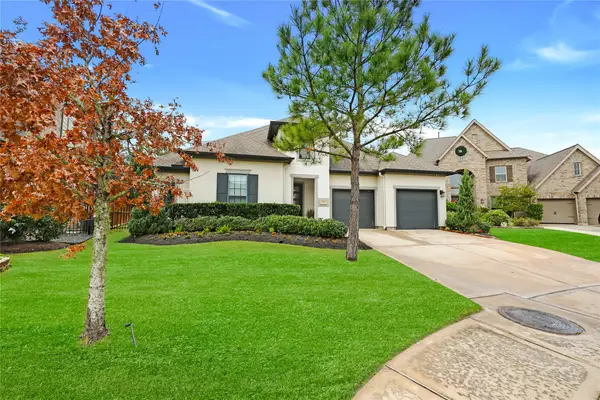 $670,000Active4 beds 3 baths3,087 sq. ft.
$670,000Active4 beds 3 baths3,087 sq. ft.28204 Forest Mist Way, Spring, TX 77386
MLS# 81651539Listed by: STYLED REAL ESTATE - New
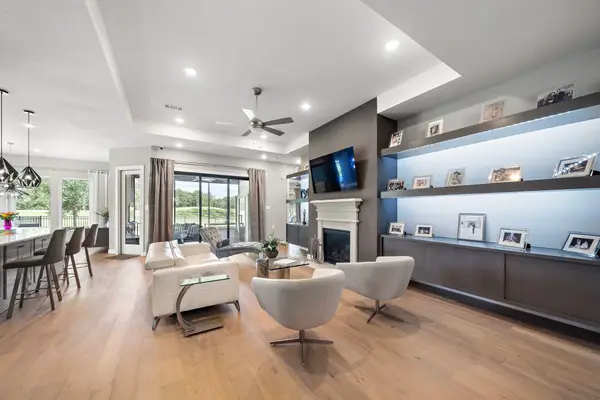 $735,000Active3 beds 3 baths2,694 sq. ft.
$735,000Active3 beds 3 baths2,694 sq. ft.7551 Congress Trail Way, Porter, TX 77365
MLS# 91935263Listed by: KELLER WILLIAMS MEMORIAL - New
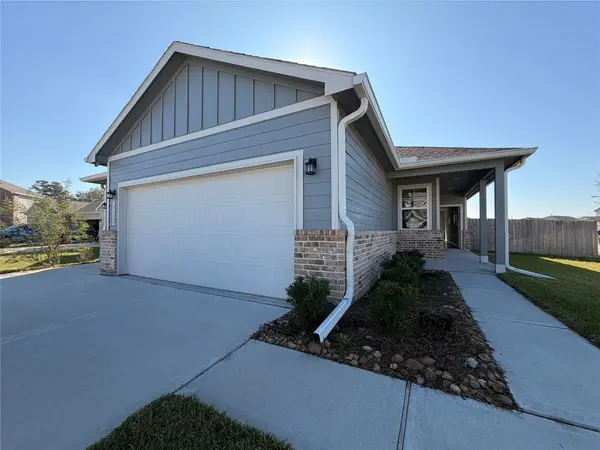 $255,000Active4 beds 2 baths1,583 sq. ft.
$255,000Active4 beds 2 baths1,583 sq. ft.17104 Coulter Pine Court, Conroe, TX 77302
MLS# 87955391Listed by: SEETO REALTY - New
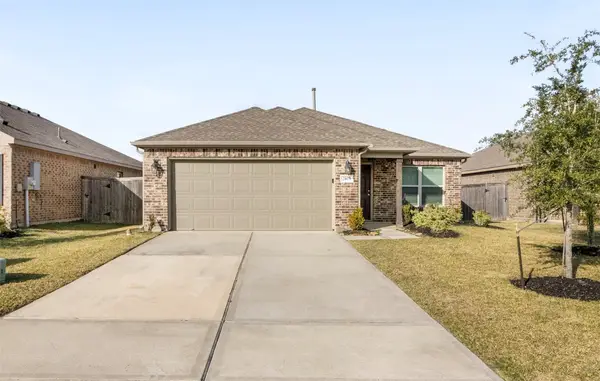 $225,000Active3 beds 2 baths1,680 sq. ft.
$225,000Active3 beds 2 baths1,680 sq. ft.21079 Wenze Lane, New Caney, TX 77357
MLS# 94197762Listed by: REALTY ONE GROUP ICONIC - New
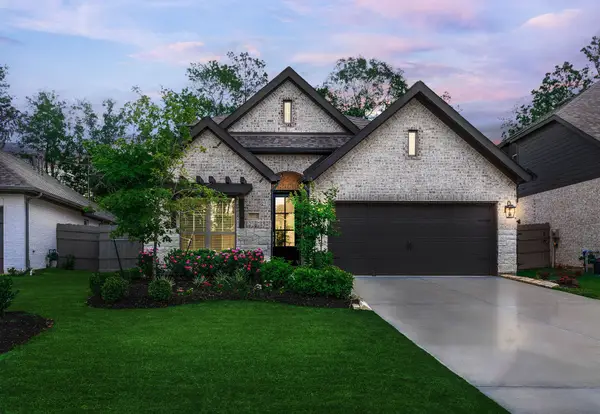 $359,000Active4 beds 3 baths2,351 sq. ft.
$359,000Active4 beds 3 baths2,351 sq. ft.17155 Crimson Crest Drive, Conroe, TX 77302
MLS# 91405285Listed by: ASIN REALTY - New
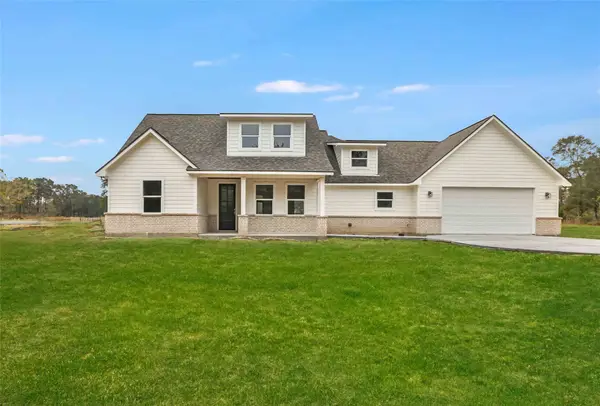 $419,000Active4 beds 3 baths2,086 sq. ft.
$419,000Active4 beds 3 baths2,086 sq. ft.25154 Blackburn Drive, Splendora, TX 77372
MLS# 83824978Listed by: DESIGNED REALTY GROUP - New
 $315,000Active4 beds 3 baths2,105 sq. ft.
$315,000Active4 beds 3 baths2,105 sq. ft.3309 Rolling View Court, Conroe, TX 77301
MLS# 18386801Listed by: RE/MAX UNIVERSAL - New
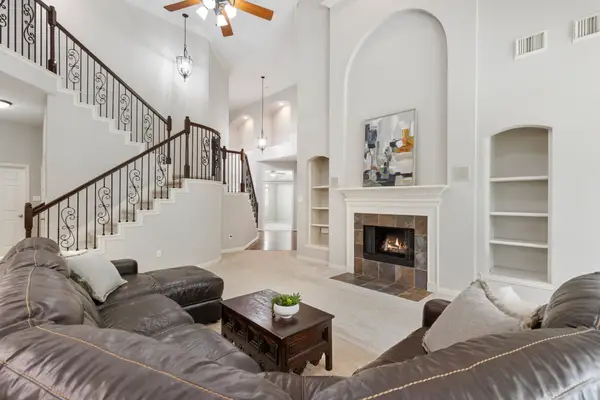 Listed by BHGRE$1,150,000Active5 beds 4 baths4,736 sq. ft.
Listed by BHGRE$1,150,000Active5 beds 4 baths4,736 sq. ft.4911 Ontonagon Way, Spring, TX 77386
MLS# 20048271Listed by: BETTER HOMES AND GARDENS REAL ESTATE GARY GREENE - THE WOODLANDS - New
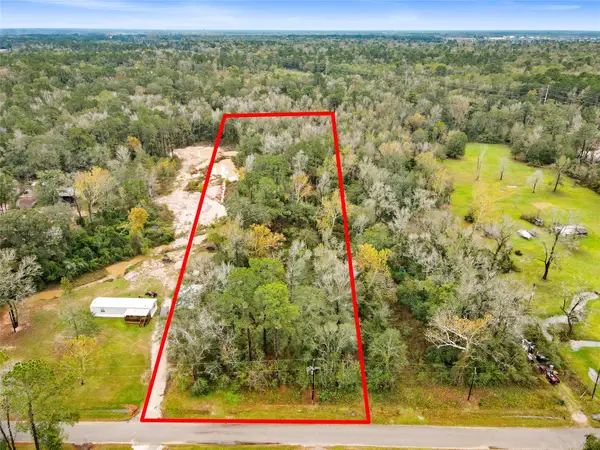 $70,000Active2.69 Acres
$70,000Active2.69 Acres10514 Ehlers Road, Conroe, TX 77302
MLS# 23624468Listed by: EXP REALTY, LLC
