27111 White Sage Cove Lane, Spring, TX 77386
Local realty services provided by:Better Homes and Gardens Real Estate Gary Greene
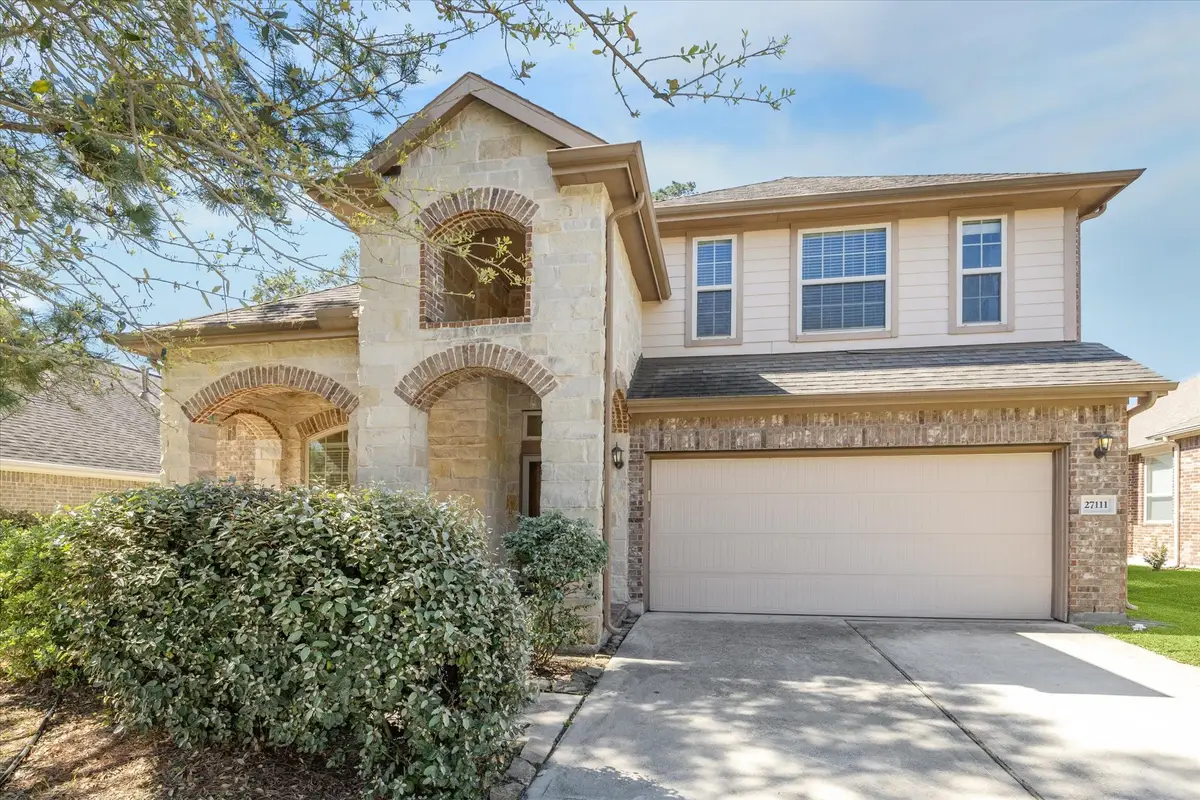
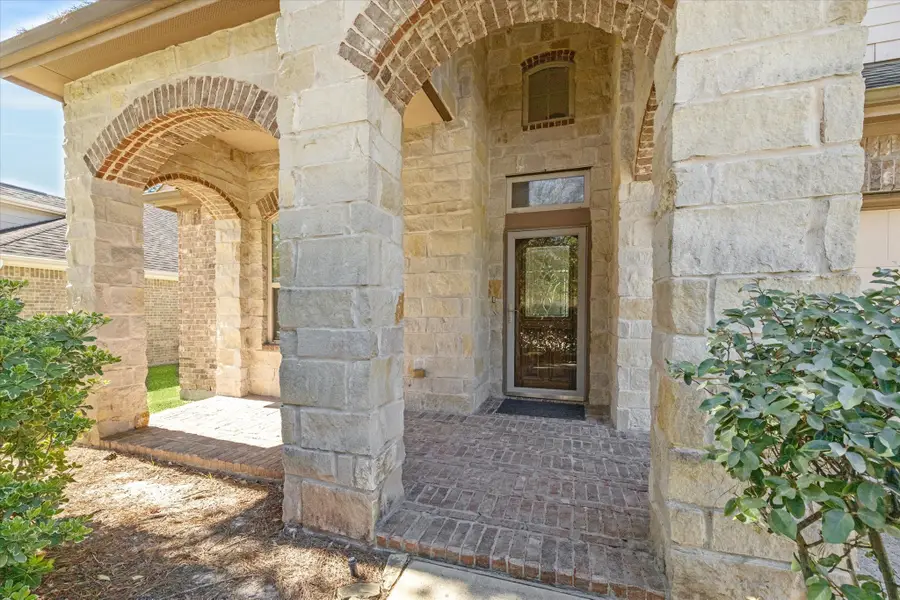
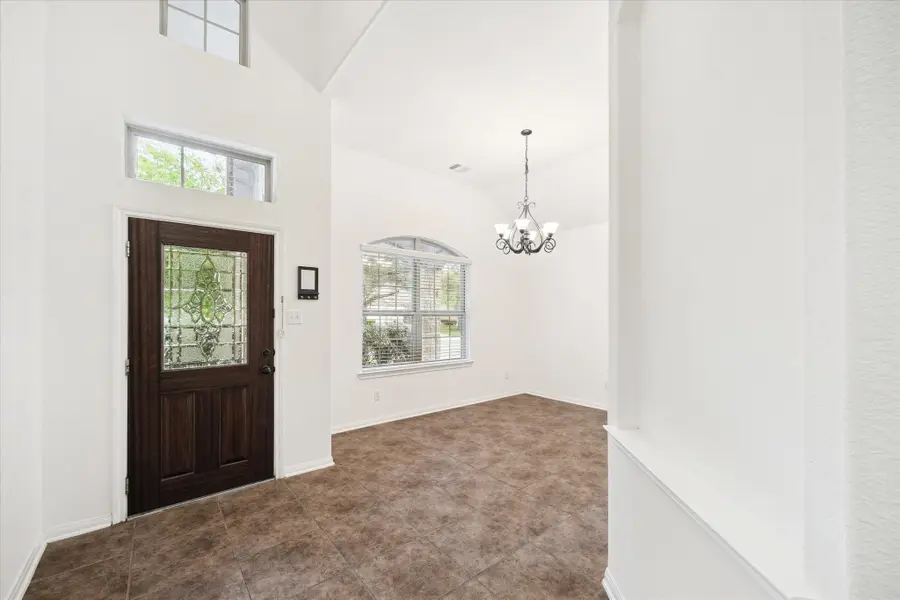
27111 White Sage Cove Lane,Spring, TX 77386
$435,000
- 4 Beds
- 3 Baths
- 2,562 sq. ft.
- Single family
- Active
Listed by:amy mcgee
Office:compass re texas, llc. - the heights
MLS#:70484917
Source:HARMLS
Price summary
- Price:$435,000
- Price per sq. ft.:$169.79
- Monthly HOA dues:$100
About this home
Welcome to Harmony, a master-planned community where hiking, biking and community events make coming home a pleasure! This beautiful home, freshly repainted and recarpeted throughout the interior, is behind a neighborhood security gate, on a cul-de-sac street and has *no neighbors behind it!* Just a block away from amenities including a resort style pool, a splash pad and a playground! The park also has tennis and basketball courts and a walking trail!
You will love the grand two-story stone front porch, the open concept living design, and a huge game room upstairs. The newly updated color palette (walls, cabinets and carpet), feature shades of white and soft silver, and bring the home into a current, decorator-approved appeal.
Built in 2010 by Chesmar, you'll love the energy savings , from the newly replaced AC condenser (Sept 2024, American Standard 3.5 ton 14.3 SEER), to the low-E windows, to the radiant attic barrier. Stay cool in those extra hot summer months! Come see!
Contact an agent
Home facts
- Year built:2010
- Listing Id #:70484917
- Updated:August 10, 2025 at 11:36 AM
Rooms and interior
- Bedrooms:4
- Total bathrooms:3
- Full bathrooms:2
- Half bathrooms:1
- Living area:2,562 sq. ft.
Heating and cooling
- Cooling:Central Air, Electric
- Heating:Central, Gas
Structure and exterior
- Roof:Composition
- Year built:2010
- Building area:2,562 sq. ft.
- Lot area:0.17 Acres
Schools
- High school:GRAND OAKS HIGH SCHOOL
- Middle school:YORK JUNIOR HIGH SCHOOL
- Elementary school:ANN K. SNYDER ELEMENTARY SCHOOL
Utilities
- Sewer:Public Sewer
Finances and disclosures
- Price:$435,000
- Price per sq. ft.:$169.79
- Tax amount:$9,499 (2024)
New listings near 27111 White Sage Cove Lane
- New
 $360,400Active5 beds 4 baths3,414 sq. ft.
$360,400Active5 beds 4 baths3,414 sq. ft.30627 Hackinson Drive, Spring, TX 77386
MLS# 52913344Listed by: REALHOME SERVICES & SOLUTIONS - New
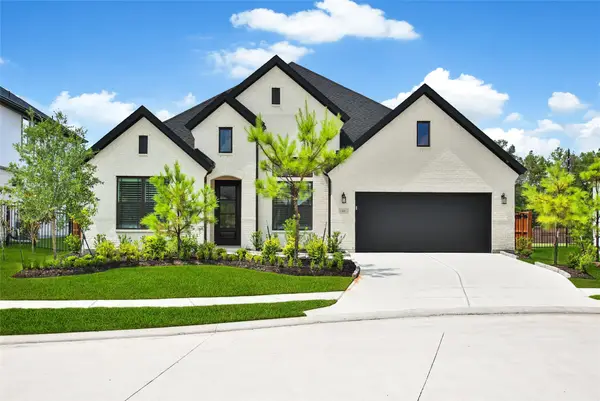 $750,000Active4 beds 4 baths3,612 sq. ft.
$750,000Active4 beds 4 baths3,612 sq. ft.4691 Bridgewood Drive, Spring, TX 77386
MLS# 71624908Listed by: BERKSHIRE HATHAWAY HOMESERVICES PREMIER PROPERTIES - New
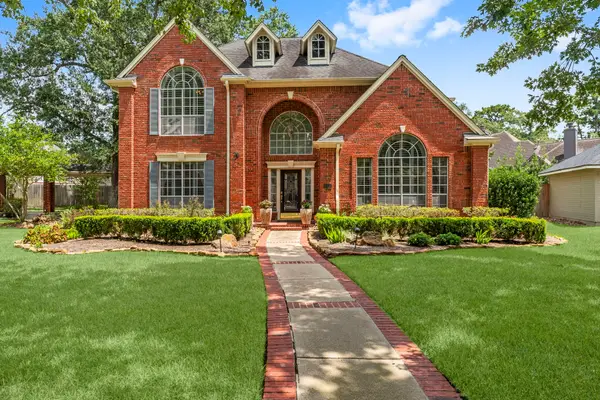 $465,000Active5 beds 4 baths3,373 sq. ft.
$465,000Active5 beds 4 baths3,373 sq. ft.18434 Big Cypress Drive, Spring, TX 77388
MLS# 24579794Listed by: WALZEL PROPERTIES - CORPORATE OFFICE - New
 $430,000Active5 beds 4 baths4,591 sq. ft.
$430,000Active5 beds 4 baths4,591 sq. ft.21007 Manon Lane, Spring, TX 77388
MLS# 79354065Listed by: BETTER HOMES AND GARDENS REAL ESTATE GARY GREENE - CHAMPIONS - New
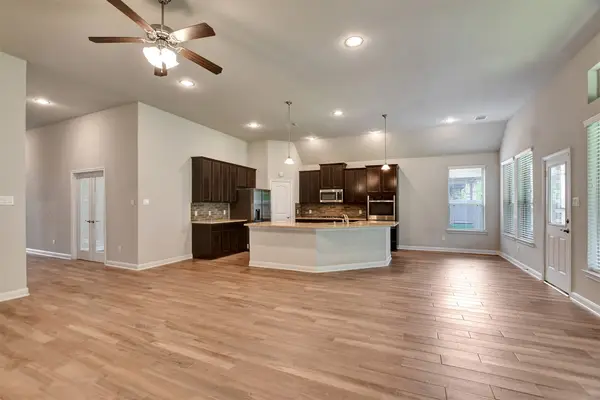 $400,000Active4 beds 3 baths2,587 sq. ft.
$400,000Active4 beds 3 baths2,587 sq. ft.2827 Skerne Forest Drive, Spring, TX 77373
MLS# 22702488Listed by: WALZEL PROPERTIES - CORPORATE OFFICE - New
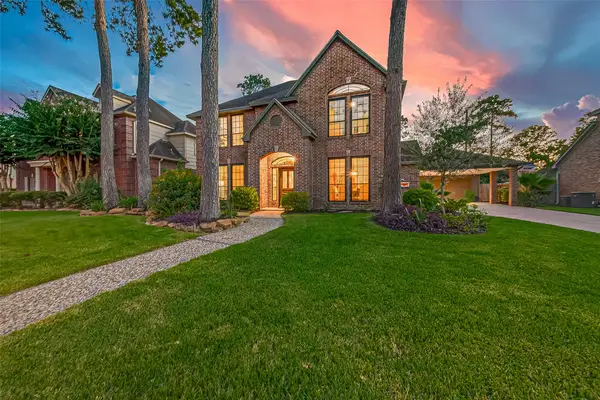 $374,995Active4 beds 3 baths2,871 sq. ft.
$374,995Active4 beds 3 baths2,871 sq. ft.17811 Woodlode Lane, Spring, TX 77379
MLS# 2883503Listed by: EXP REALTY LLC - New
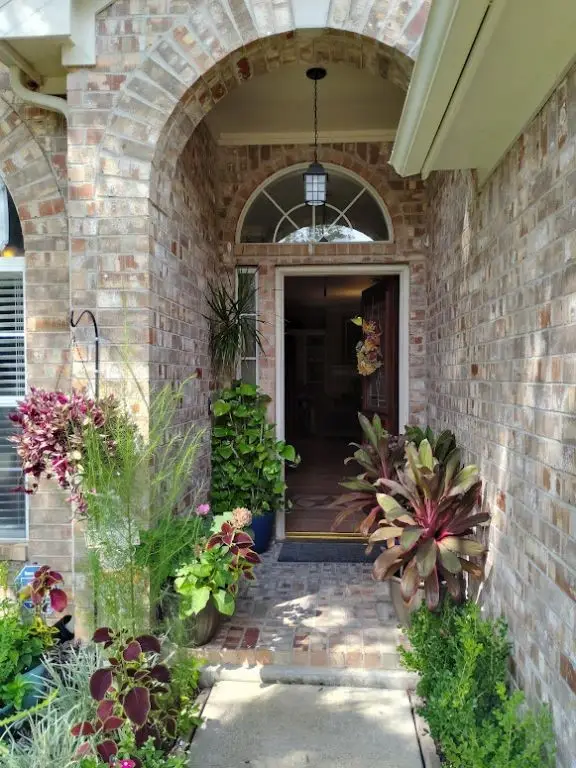 $325,888Active3 beds 2 baths2,006 sq. ft.
$325,888Active3 beds 2 baths2,006 sq. ft.18719 Candle Park Drive, Spring, TX 77388
MLS# 65331996Listed by: LISTINGRESULTS.COM - New
 $550,000Active5 beds 4 baths4,024 sq. ft.
$550,000Active5 beds 4 baths4,024 sq. ft.1018 Spring Lakes Haven Drive, Spring, TX 77373
MLS# 94655395Listed by: THE REALTORCONTACT.COM - Open Sun, 3 to 5pmNew
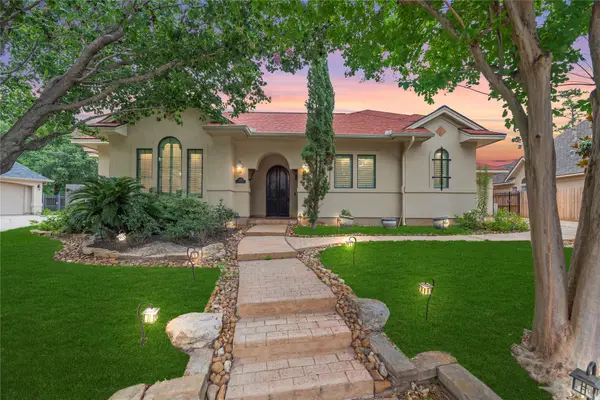 $829,700Active4 beds 5 baths4,648 sq. ft.
$829,700Active4 beds 5 baths4,648 sq. ft.16610 Champagne Falls Court, Spring, TX 77379
MLS# 20425058Listed by: RE/MAX GRAND - New
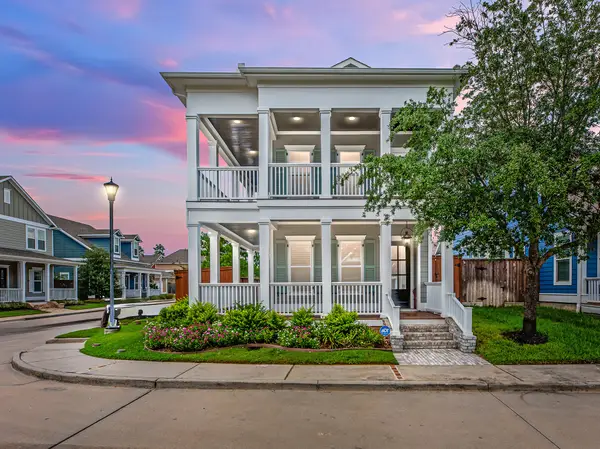 $555,000Active3 beds 3 baths2,142 sq. ft.
$555,000Active3 beds 3 baths2,142 sq. ft.54 Thorpe Lane, Spring, TX 77389
MLS# 19277035Listed by: ICON REAL ESTATE

