27493 S Lazy Meadow Way, Spring, TX 77386
Local realty services provided by:Better Homes and Gardens Real Estate Gary Greene
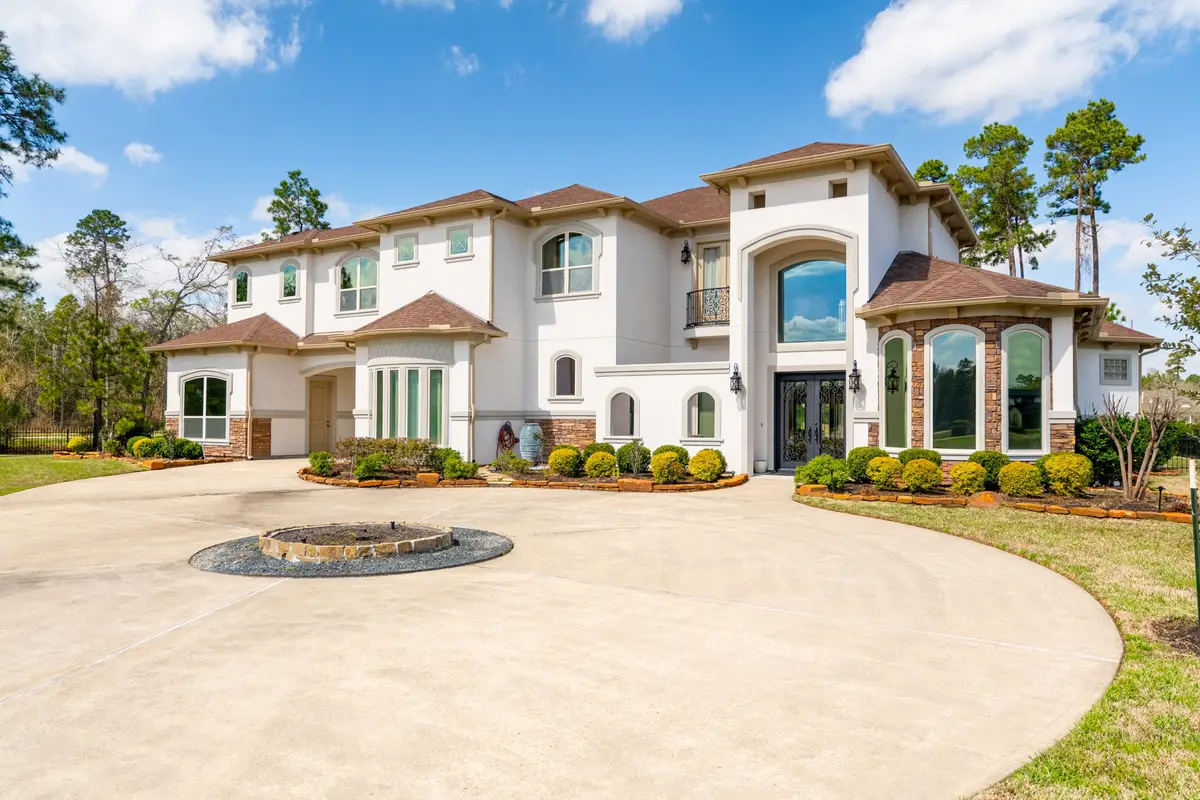
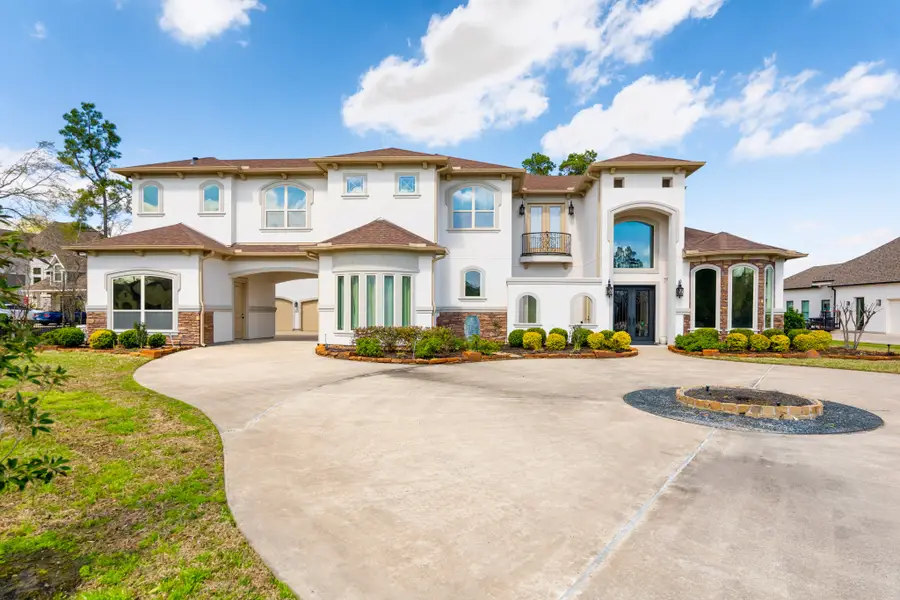
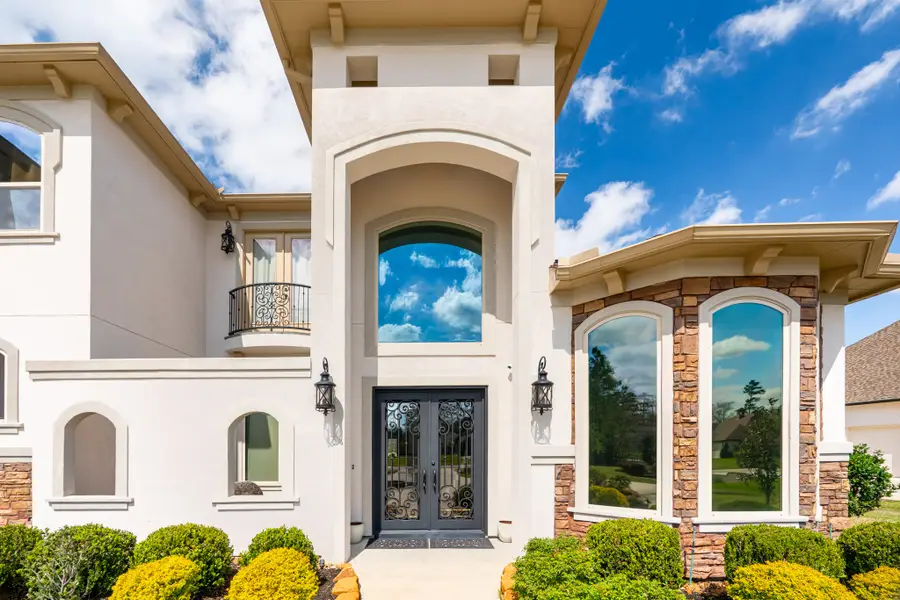
27493 S Lazy Meadow Way,Spring, TX 77386
$2,200,000
- 6 Beds
- 8 Baths
- 6,043 sq. ft.
- Single family
- Active
Listed by:luis tamborrel
Office:keller williams realty the woodlands
MLS#:96881947
Source:HARMLS
Price summary
- Price:$2,200,000
- Price per sq. ft.:$364.06
- Monthly HOA dues:$104.17
About this home
This stunning lakefront home exudes elegance, perfect for entertaining. Enjoy breathtaking views from the balcony. The luxurious primary bedrooms feature walk-in closets with hidden rooms, walk-through showers with dual shower heads, dual sinks, vanities, jetted tubs, and electric curtains. Designed for both formal and casual living, the home offers two dining rooms, a game room with a wet bar, media room, study with custom cabinets and wood window frames, wine grotto, and a large gym with a steam and sauna room. The gourmet kitchen boasts a round island, walk-in pantry, six-burner gas range, granite countertops, and built-in fridge. The layout includes six bedrooms, eight full baths, and a central vacuum system. A porte cochère leads to four garages, with a power plant for efficiency. A grand fountain welcomes you at the entrance. Available furnished at a higher price, this lakeside estate is minutes from The Woodlands’ world-class shopping and dining.
Contact an agent
Home facts
- Year built:2011
- Listing Id #:96881947
- Updated:August 10, 2025 at 11:36 AM
Rooms and interior
- Bedrooms:6
- Total bathrooms:8
- Full bathrooms:8
- Living area:6,043 sq. ft.
Heating and cooling
- Cooling:Central Air, Gas
- Heating:Central, Electric
Structure and exterior
- Roof:Composition
- Year built:2011
- Building area:6,043 sq. ft.
- Lot area:1.01 Acres
Schools
- High school:GRAND OAKS HIGH SCHOOL
- Middle school:YORK JUNIOR HIGH SCHOOL
- Elementary school:HINES ELEMENTARY
Utilities
- Sewer:Public Sewer
Finances and disclosures
- Price:$2,200,000
- Price per sq. ft.:$364.06
- Tax amount:$23,122 (2024)
New listings near 27493 S Lazy Meadow Way
- New
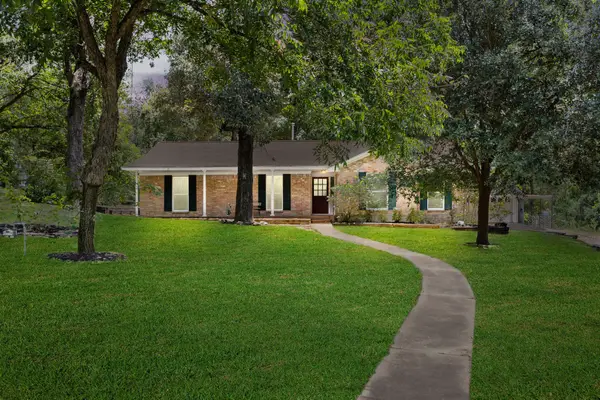 $424,999Active3 beds 2 baths2,050 sq. ft.
$424,999Active3 beds 2 baths2,050 sq. ft.28906 S Plum Creek Drive, Spring, TX 77386
MLS# 34853008Listed by: ALLSOURCE PROPERTIES - New
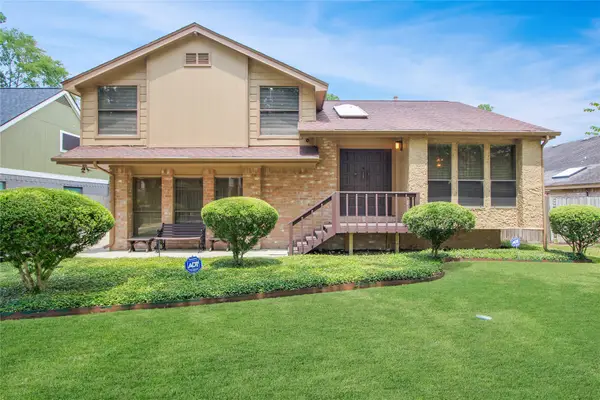 $250,000Active3 beds 3 baths1,998 sq. ft.
$250,000Active3 beds 3 baths1,998 sq. ft.19538 Enchanted Oaks Drive, Spring, TX 77388
MLS# 45219970Listed by: EXP REALTY LLC - New
 $360,400Active5 beds 4 baths3,414 sq. ft.
$360,400Active5 beds 4 baths3,414 sq. ft.30627 Hackinson Drive, Spring, TX 77386
MLS# 52913344Listed by: REALHOME SERVICES & SOLUTIONS - New
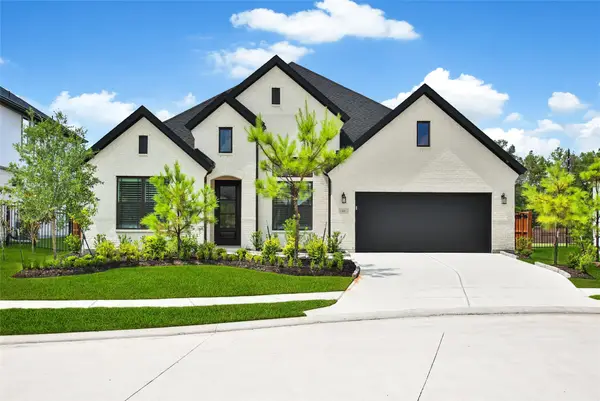 $750,000Active4 beds 4 baths3,612 sq. ft.
$750,000Active4 beds 4 baths3,612 sq. ft.4691 Bridgewood Drive, Spring, TX 77386
MLS# 71624908Listed by: BERKSHIRE HATHAWAY HOMESERVICES PREMIER PROPERTIES - New
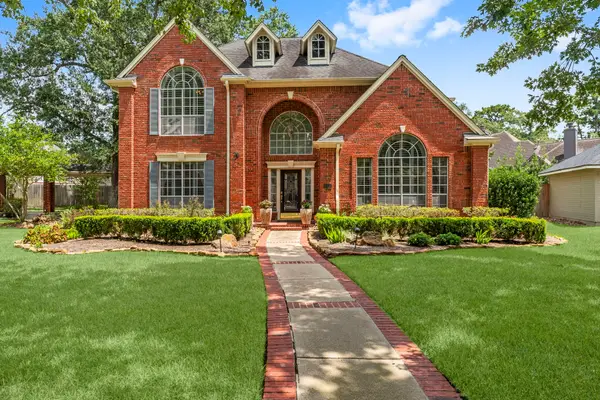 $465,000Active5 beds 4 baths3,373 sq. ft.
$465,000Active5 beds 4 baths3,373 sq. ft.18434 Big Cypress Drive, Spring, TX 77388
MLS# 24579794Listed by: WALZEL PROPERTIES - CORPORATE OFFICE - New
 $430,000Active5 beds 4 baths4,591 sq. ft.
$430,000Active5 beds 4 baths4,591 sq. ft.21007 Manon Lane, Spring, TX 77388
MLS# 79354065Listed by: BETTER HOMES AND GARDENS REAL ESTATE GARY GREENE - CHAMPIONS - New
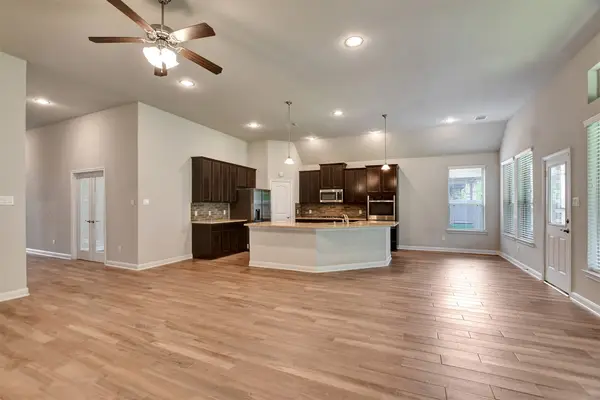 $400,000Active4 beds 3 baths2,587 sq. ft.
$400,000Active4 beds 3 baths2,587 sq. ft.2827 Skerne Forest Drive, Spring, TX 77373
MLS# 22702488Listed by: WALZEL PROPERTIES - CORPORATE OFFICE - New
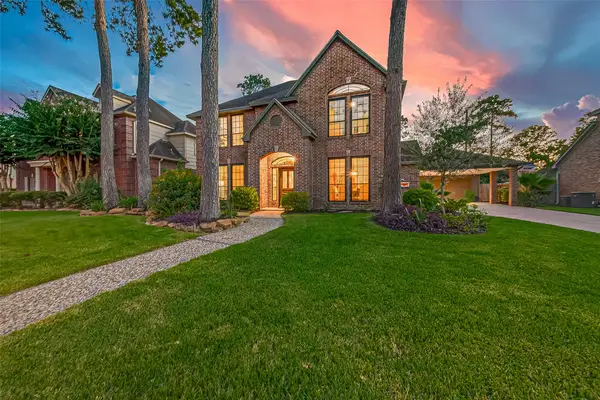 $374,995Active4 beds 3 baths2,871 sq. ft.
$374,995Active4 beds 3 baths2,871 sq. ft.17811 Woodlode Lane, Spring, TX 77379
MLS# 2883503Listed by: EXP REALTY LLC - New
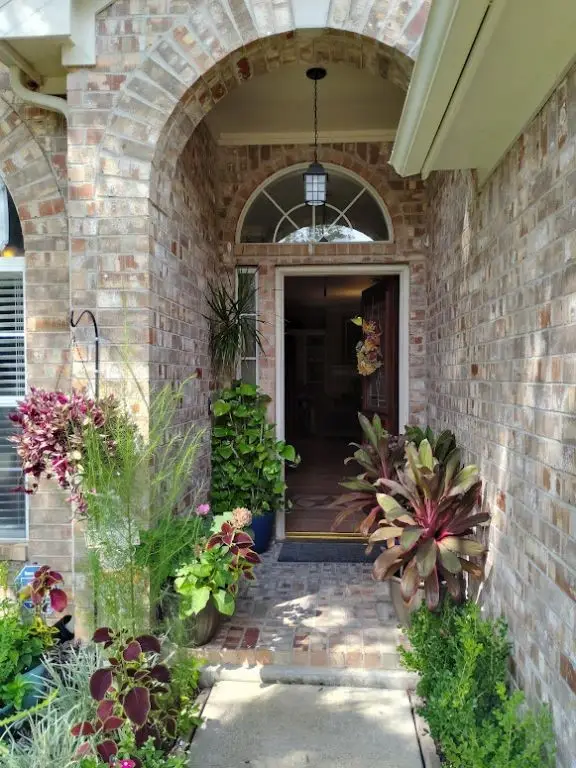 $325,888Active3 beds 2 baths2,006 sq. ft.
$325,888Active3 beds 2 baths2,006 sq. ft.18719 Candle Park Drive, Spring, TX 77388
MLS# 65331996Listed by: LISTINGRESULTS.COM - New
 $550,000Active5 beds 4 baths4,024 sq. ft.
$550,000Active5 beds 4 baths4,024 sq. ft.1018 Spring Lakes Haven Drive, Spring, TX 77373
MLS# 94655395Listed by: THE REALTORCONTACT.COM

