27715 Ossineke Drive, Southeast Montgomery, TX 77386
Local realty services provided by:Better Homes and Gardens Real Estate Gary Greene
27715 Ossineke Drive,Spring, TX 77386
$1,369,000
- 5 Beds
- 5 Baths
- 4,885 sq. ft.
- Single family
- Active
Listed by: shelly scanlin
Office: styled real estate
MLS#:4021312
Source:HARMLS
Price summary
- Price:$1,369,000
- Price per sq. ft.:$280.25
- Monthly HOA dues:$125
About this home
Quality+Craftsmanship define this Dunn & Stone custom-built home, completed in 2015 with timeless traditional design and modern amenities. Behind a gated entry in Benders Landing Estates, the home offers 5 bedrooms, 4.5 baths, and versatile spaces for living and entertaining. The first floor includes a serene primary suite, guest suite, private office, formal dining, and an open living room with a gas fireplace and sliders to the outdoors. Home is complemented by custom built-ins throughout including a secondary study off the kitchen. Upstairs, 3 ensuite bedrooms joined by a flex space and media room. Outside, covered patio, heated pool, water bowls, hot tub, fire pit, and basketball court. Practical features include a 3 car garage, utility room, natural gas 22kW generator, whole-home water softener, reverse osmosis, and full perimeter fencing. Low taxes, excellent schools, and incredible location, minutes from The Woodlands and Houston, perfectly balancing privacy and convenience.
Contact an agent
Home facts
- Year built:2015
- Listing ID #:4021312
- Updated:November 14, 2025 at 12:46 PM
Rooms and interior
- Bedrooms:5
- Total bathrooms:5
- Full bathrooms:4
- Half bathrooms:1
- Living area:4,885 sq. ft.
Heating and cooling
- Cooling:Central Air, Electric
- Heating:Central, Gas
Structure and exterior
- Roof:Composition
- Year built:2015
- Building area:4,885 sq. ft.
- Lot area:1.03 Acres
Schools
- High school:GRAND OAKS HIGH SCHOOL
- Middle school:YORK JUNIOR HIGH SCHOOL
- Elementary school:HINES ELEMENTARY
Utilities
- Sewer:Septic Tank
Finances and disclosures
- Price:$1,369,000
- Price per sq. ft.:$280.25
- Tax amount:$14,505 (2024)
New listings near 27715 Ossineke Drive
- New
 $935,000Active3 beds 4 baths3,479 sq. ft.
$935,000Active3 beds 4 baths3,479 sq. ft.3 Quinns Cabin Court, Conroe, TX 77304
MLS# 12657912Listed by: COLDWELL BANKER REALTY - LAKE CONROE/WILLIS - New
 $260,000Active3 beds 2 baths2,082 sq. ft.
$260,000Active3 beds 2 baths2,082 sq. ft.18764 Kelly Meadows Lane, New Caney, TX 77357
MLS# 10547057Listed by: CONNECT REALTY.COM - New
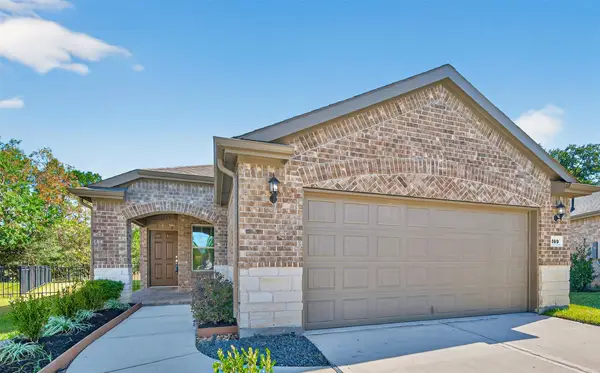 $425,500Active3 beds 2 baths1,434 sq. ft.
$425,500Active3 beds 2 baths1,434 sq. ft.269 Flaxen Chestnut, The Woodlands, TX 77382
MLS# 84112510Listed by: CENTURY 21 WESTERN REALTY, INC - New
 $257,250Active4 beds 2 baths1,538 sq. ft.
$257,250Active4 beds 2 baths1,538 sq. ft.18720 Loom Drive, Montgomery, TX 77306
MLS# 15523665Listed by: THE MANNING GROUP - New
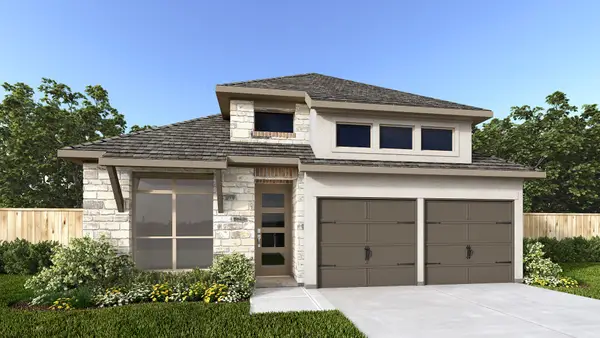 $515,900Active4 beds 3 baths2,410 sq. ft.
$515,900Active4 beds 3 baths2,410 sq. ft.9644 Mount Brewer Lane, Porter, TX 77365
MLS# 26017335Listed by: PERRY HOMES REALTY, LLC - New
 $299,990Active5 beds 3 baths1,986 sq. ft.
$299,990Active5 beds 3 baths1,986 sq. ft.18724 Loom Drive, Montgomery, TX 77306
MLS# 31417424Listed by: THE MANNING GROUP - New
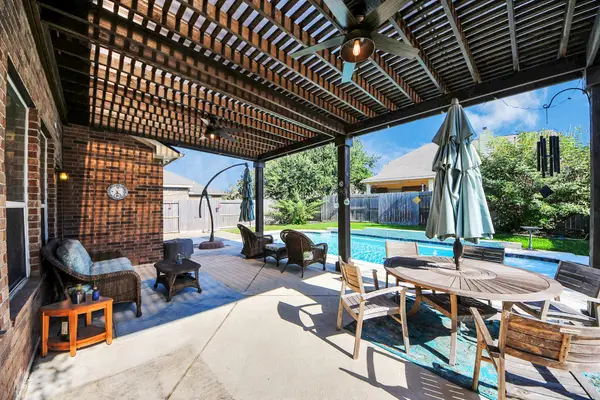 $429,900Active4 beds 3 baths2,812 sq. ft.
$429,900Active4 beds 3 baths2,812 sq. ft.20192 Southwood Oaks Drive, Porter, TX 77365
MLS# 36398739Listed by: NB ELITE REALTY - New
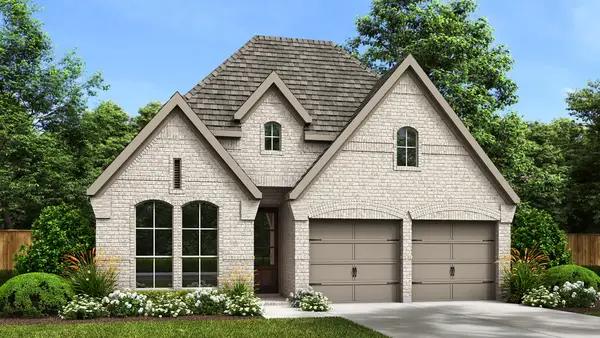 $482,900Active3 beds 3 baths2,180 sq. ft.
$482,900Active3 beds 3 baths2,180 sq. ft.9627 Mount Brewer Lane, Porter, TX 77365
MLS# 68951301Listed by: PERRY HOMES REALTY, LLC - New
 $720,000Active4 beds 5 baths3,556 sq. ft.
$720,000Active4 beds 5 baths3,556 sq. ft.17402 Orchid Falls Lane, Conroe, TX 77302
MLS# 74818294Listed by: EXP REALTY LLC - New
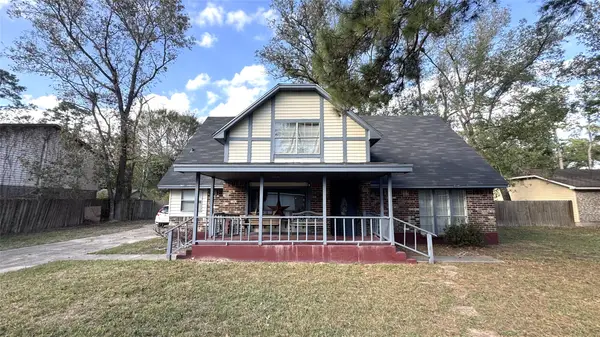 $230,000Active4 beds 3 baths1,928 sq. ft.
$230,000Active4 beds 3 baths1,928 sq. ft.25295 Dogwood Lane, Splendora, TX 77372
MLS# 78379035Listed by: RE/MAX SIGNATURE
