28207 Cedar Peak Drive, Spring, TX 77386
Local realty services provided by:Better Homes and Gardens Real Estate Gary Greene
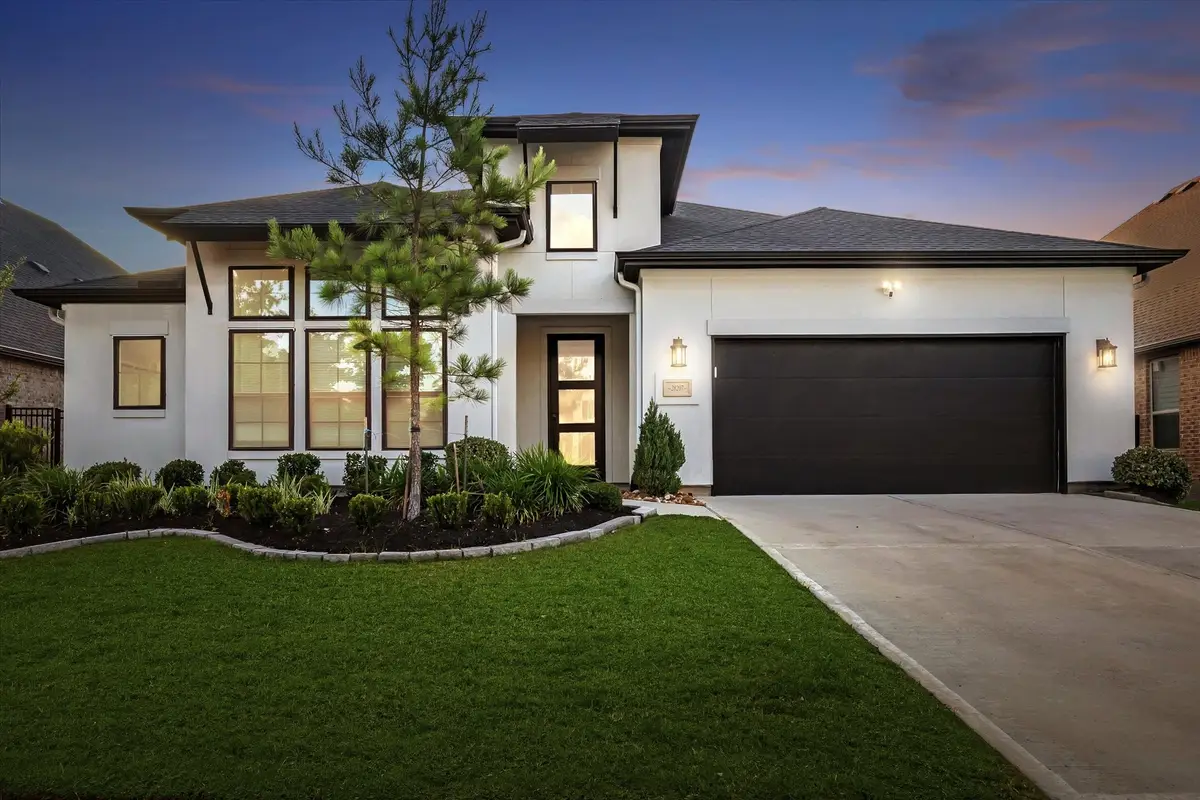
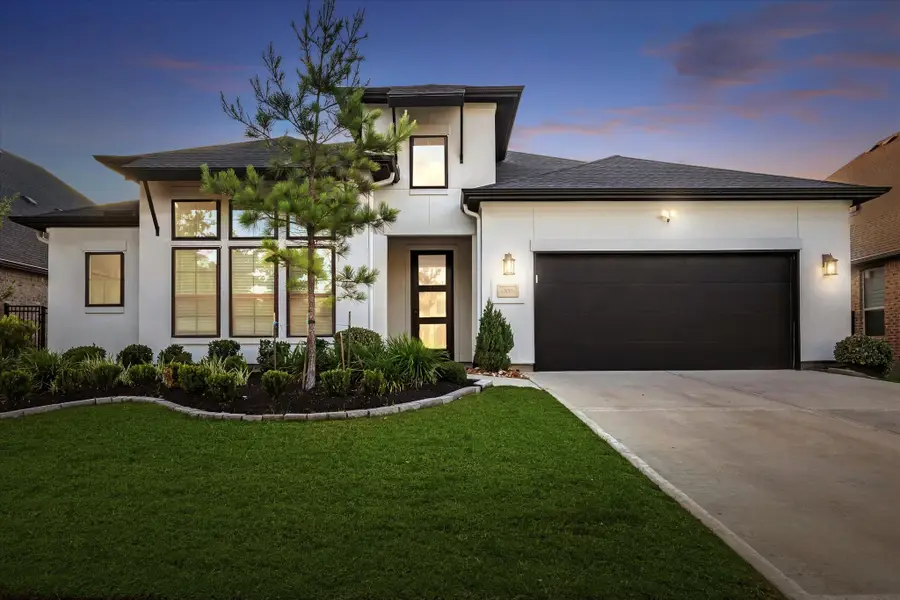
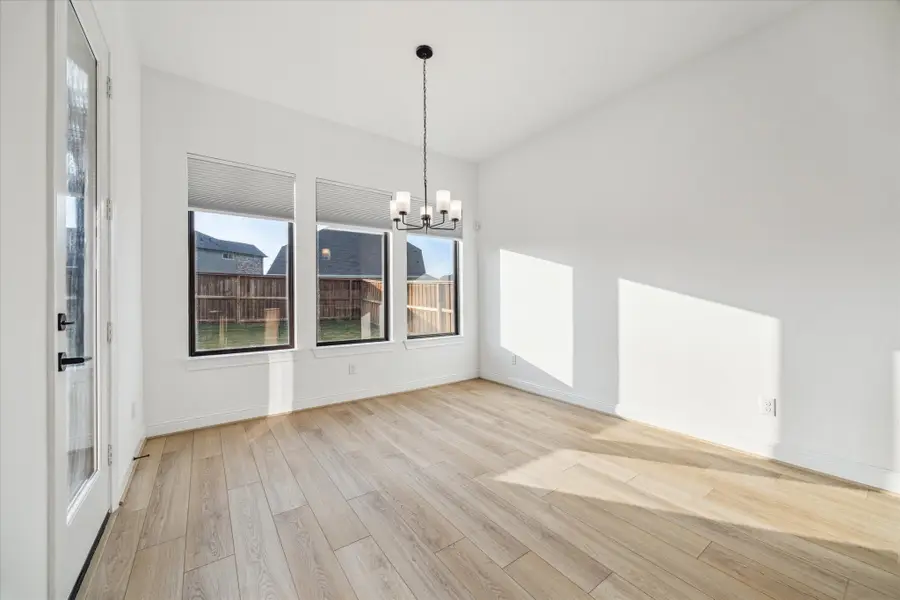
Listed by:
- rayya salembetter homes and gardens real estate gary greene - the woodlands
MLS#:55767647
Source:HARMLS
Price summary
- Price:$750,000
- Price per sq. ft.:$207.18
- Monthly HOA dues:$118.75
About this home
Welcome home to one of the most popular plans built by Toll Bro- the Turner Transitional plan which allows first floor living and a spacious entertainment area upstairs. Walk to ponds and parks in this amenity-rich area, while still living in one of the quietest corners of WR. Owner meticulously chose over $70K in upgrades reflected in attachment, including French Oak Wood floors, custom cabinets in kitchen, designer features, 84" electric fireplace, media RM, Butler Pntry and more. 20' ceilings welcome you in to this sunny abode where spacious family living room opens up to a private back yard through 12' sliding glass doors. All rooms have walk in closets and don't miss the ultra luxe design picks in baths. PM closet is wider than PM Br! All the bells and whistles of a chef's kitchen and top SMART appliances. Luxe butler's pantry with wine rack and room for wine fridge. Ultra HD projector transmitting over 150k stars conveys so you can start entertaining! Notice the lower MUD tax
Contact an agent
Home facts
- Year built:2023
- Listing Id #:55767647
- Updated:August 17, 2025 at 11:34 AM
Rooms and interior
- Bedrooms:4
- Total bathrooms:3
- Full bathrooms:3
- Living area:3,620 sq. ft.
Heating and cooling
- Cooling:Central Air, Electric
- Heating:Central, Gas
Structure and exterior
- Roof:Composition
- Year built:2023
- Building area:3,620 sq. ft.
- Lot area:0.21 Acres
Schools
- High school:GRAND OAKS HIGH SCHOOL
- Middle school:YORK JUNIOR HIGH SCHOOL
- Elementary school:ANN K. SNYDER ELEMENTARY SCHOOL
Utilities
- Sewer:Public Sewer
Finances and disclosures
- Price:$750,000
- Price per sq. ft.:$207.18
- Tax amount:$17,379 (2024)
New listings near 28207 Cedar Peak Drive
- New
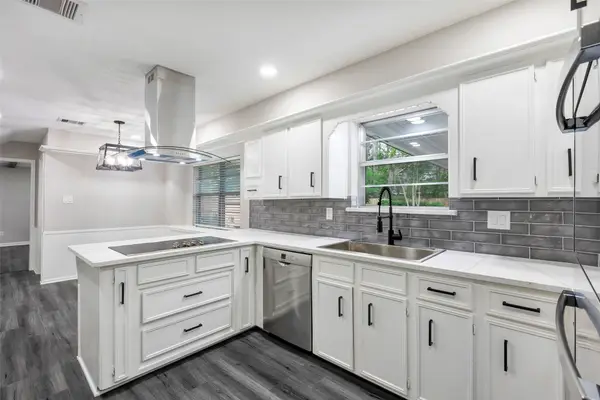 $359,900Active4 beds 3 baths2,704 sq. ft.
$359,900Active4 beds 3 baths2,704 sq. ft.5206 Summerfield Lane, Spring, TX 77379
MLS# 74591389Listed by: COLDWELL BANKER REALTY - LAKE CONROE/WILLIS - New
 $290,000Active4 beds 2 baths2,075 sq. ft.
$290,000Active4 beds 2 baths2,075 sq. ft.23343 Dukes Run Drive, Spring, TX 77373
MLS# 74579456Listed by: REALTY OF AMERICA, LLC - New
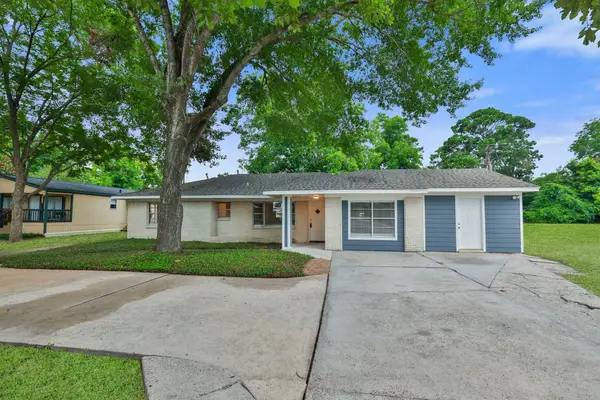 $310,000Active2 beds 2 baths2,004 sq. ft.
$310,000Active2 beds 2 baths2,004 sq. ft.20631 Nannette Lane, Spring, TX 77388
MLS# 40792543Listed by: TEXDOT REAL ESTATE SERVICES, INC. - New
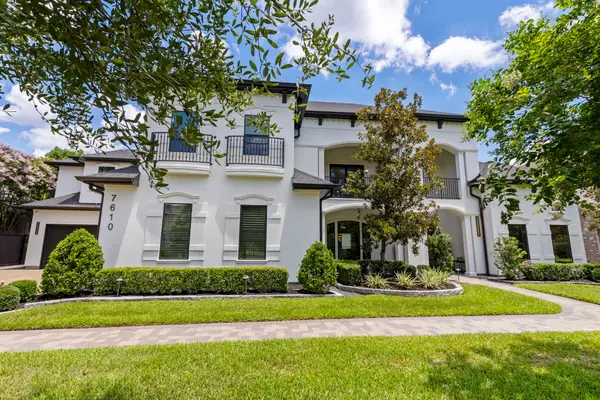 $2,095,000Active5 beds 6 baths6,128 sq. ft.
$2,095,000Active5 beds 6 baths6,128 sq. ft.7610 Kalebs Pond Court, Spring, TX 77389
MLS# 87978048Listed by: COMPASS RE TEXAS, LLC - THE WOODLANDS - New
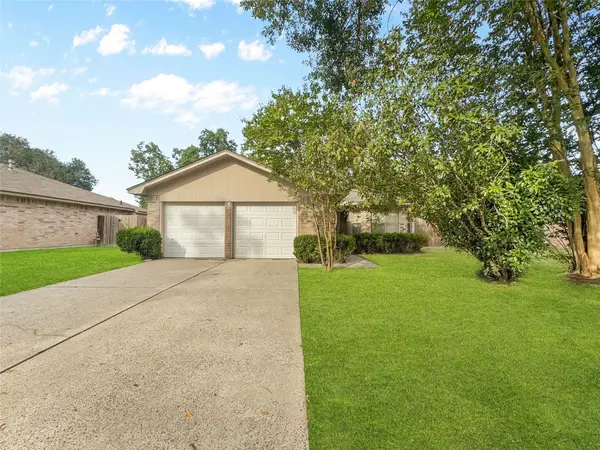 $175,000Active3 beds 2 baths1,438 sq. ft.
$175,000Active3 beds 2 baths1,438 sq. ft.29118 Loddington Street, Spring, TX 77386
MLS# 96868731Listed by: CENTRAL METRO REALTY - New
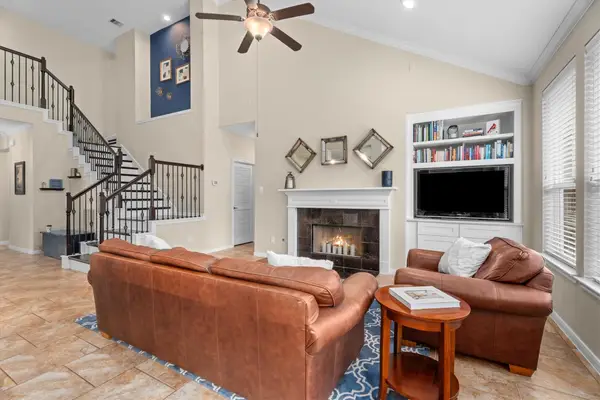 $375,000Active4 beds 3 baths2,582 sq. ft.
$375,000Active4 beds 3 baths2,582 sq. ft.19914 Valkyrie Drive, Spring, TX 77379
MLS# 13470728Listed by: BETTER HOMES AND GARDENS REAL ESTATE GARY GREENE - CHAMPIONS - New
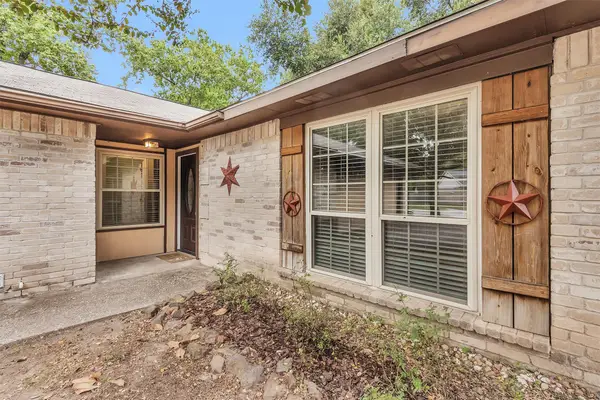 $235,000Active3 beds 2 baths1,355 sq. ft.
$235,000Active3 beds 2 baths1,355 sq. ft.4722 Enchanted Rock Lane, Spring, TX 77388
MLS# 64293178Listed by: GOUPRE - New
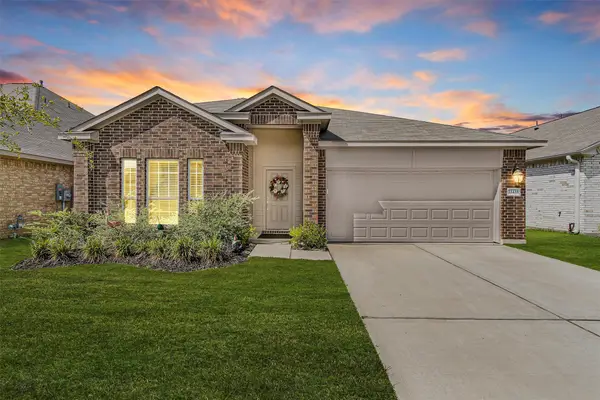 $345,000Active3 beds 2 baths1,968 sq. ft.
$345,000Active3 beds 2 baths1,968 sq. ft.21431 Indigo Ruth Drive, Spring, TX 77379
MLS# 25461503Listed by: WALZEL PROPERTIES - CORPORATE OFFICE - New
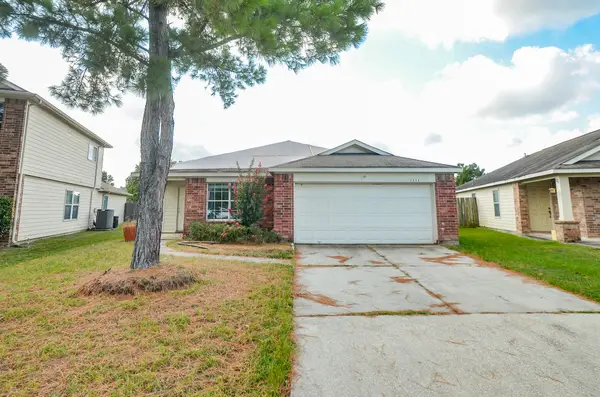 $197,000Active3 beds 2 baths1,722 sq. ft.
$197,000Active3 beds 2 baths1,722 sq. ft.1111 Kingbriar Circle, Spring, TX 77373
MLS# 45870071Listed by: URBAN ACCESS PROPERTIES - New
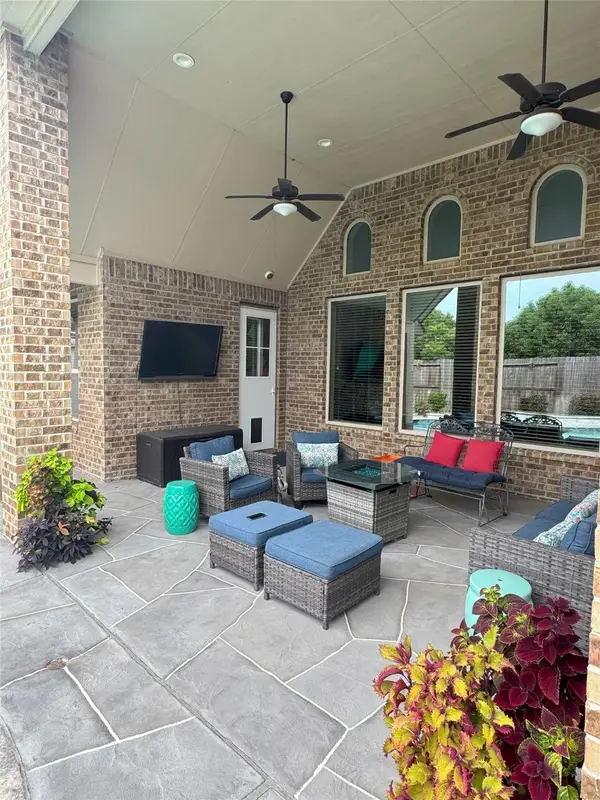 $625,000Active4 beds 4 baths3,500 sq. ft.
$625,000Active4 beds 4 baths3,500 sq. ft.19418 Sanctuary Rose Bud Lane, Spring, TX 77388
MLS# 66400828Listed by: THOUART, LLC
