28210 Wooded Mist Drive, Southeast Montgomery, TX 77386
Local realty services provided by:Better Homes and Gardens Real Estate Hometown
28210 Wooded Mist Drive,Spring, TX 77386
$625,000
- 4 Beds
- 3 Baths
- 3,075 sq. ft.
- Single family
- Active
Listed by: nicole hudson
Office: keller williams advantage realty
MLS#:70976351
Source:HARMLS
Price summary
- Price:$625,000
- Price per sq. ft.:$203.25
- Monthly HOA dues:$124.58
About this home
Escape to your own private retreat with this stunning tropical oasis in Woodson's Reserve. Unwind in style in your pool/spa and cozy up to the fire on chilly winter nights. This generous two story features granite countertops, island kitchen, and walk-in pantry that add a touch of luxury to the kitchen. The main floor primary has large windows inviting natural light with stunning pool views. The en-suite featuring dual walk-in closets, double sinks and soaker tub to top it off. The second floor boasts two bedrooms, full bath, loft/family room and a dedicated media room with surround sound. Enjoy lower utility bills in the Energy Star Certified home with an impressive 58 HERS rating. Experience all the amenities this luxury community has to offer. Start your day at the 24 hour fitness center, catch some fish in the stocked lakes, take a dip in the resort style pool or float in the lazy river. Start living the Woodson's Reserve lifestyle today!
Contact an agent
Home facts
- Year built:2018
- Listing ID #:70976351
- Updated:December 14, 2025 at 12:44 PM
Rooms and interior
- Bedrooms:4
- Total bathrooms:3
- Full bathrooms:3
- Living area:3,075 sq. ft.
Heating and cooling
- Cooling:Attic Fan, Central Air, Electric
- Heating:Central, Gas
Structure and exterior
- Roof:Composition
- Year built:2018
- Building area:3,075 sq. ft.
- Lot area:0.16 Acres
Schools
- High school:GRAND OAKS HIGH SCHOOL
- Middle school:YORK JUNIOR HIGH SCHOOL
- Elementary school:HINES ELEMENTARY
Utilities
- Sewer:Public Sewer
Finances and disclosures
- Price:$625,000
- Price per sq. ft.:$203.25
- Tax amount:$12,306 (2024)
New listings near 28210 Wooded Mist Drive
- New
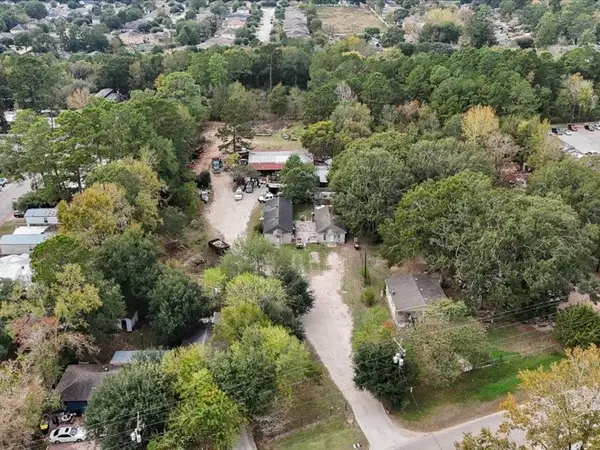 $500,000Active1 beds 1 baths2,000 sq. ft.
$500,000Active1 beds 1 baths2,000 sq. ft.1418 S 7th Street, Conroe, TX 77301
MLS# 61387785Listed by: TEXAS PREMIER REALTY - New
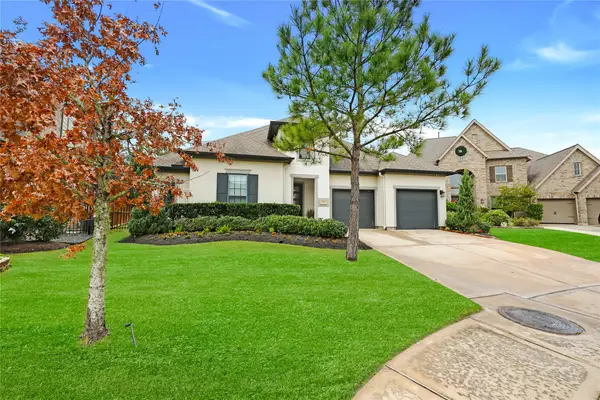 $670,000Active4 beds 3 baths3,087 sq. ft.
$670,000Active4 beds 3 baths3,087 sq. ft.28204 Forest Mist Way, Spring, TX 77386
MLS# 81651539Listed by: STYLED REAL ESTATE - New
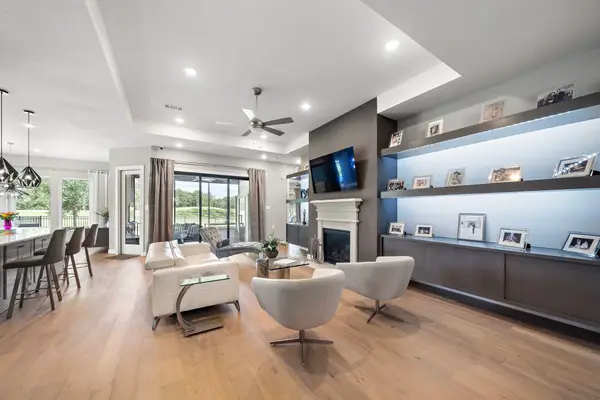 $735,000Active3 beds 3 baths2,694 sq. ft.
$735,000Active3 beds 3 baths2,694 sq. ft.7551 Congress Trail Way, Porter, TX 77365
MLS# 91935263Listed by: KELLER WILLIAMS MEMORIAL - New
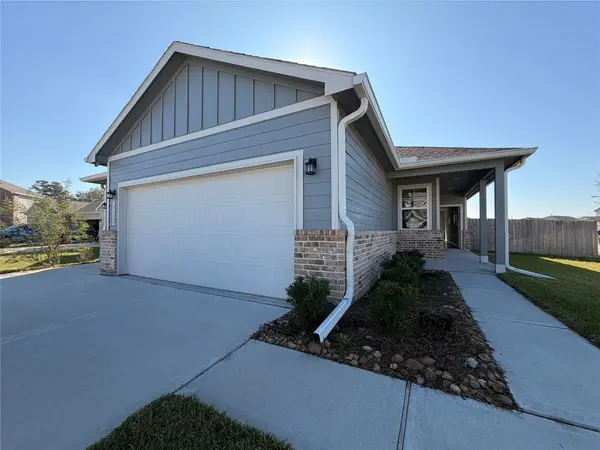 $255,000Active4 beds 2 baths1,583 sq. ft.
$255,000Active4 beds 2 baths1,583 sq. ft.17104 Coulter Pine Court, Conroe, TX 77302
MLS# 87955391Listed by: SEETO REALTY - New
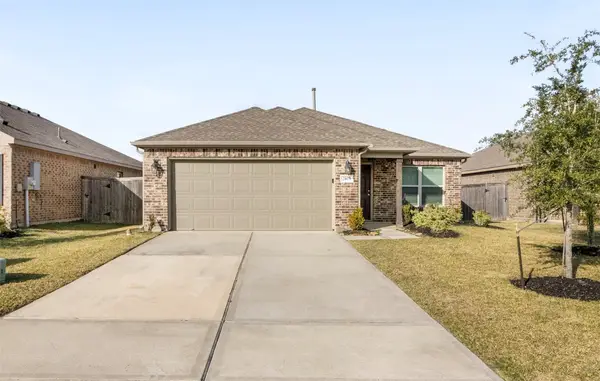 $225,000Active3 beds 2 baths1,680 sq. ft.
$225,000Active3 beds 2 baths1,680 sq. ft.21079 Wenze Lane, New Caney, TX 77357
MLS# 94197762Listed by: REALTY ONE GROUP ICONIC - New
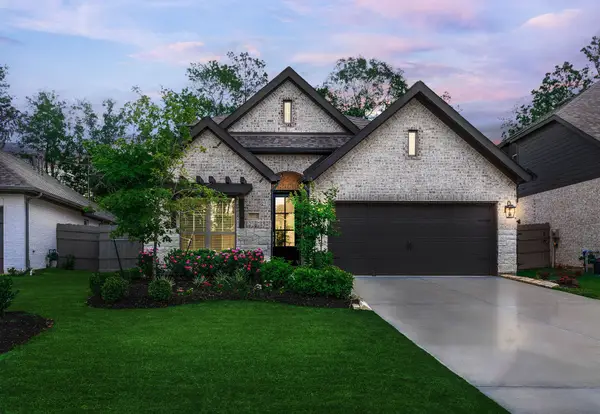 $359,000Active4 beds 3 baths2,351 sq. ft.
$359,000Active4 beds 3 baths2,351 sq. ft.17155 Crimson Crest Drive, Conroe, TX 77302
MLS# 91405285Listed by: ASIN REALTY - New
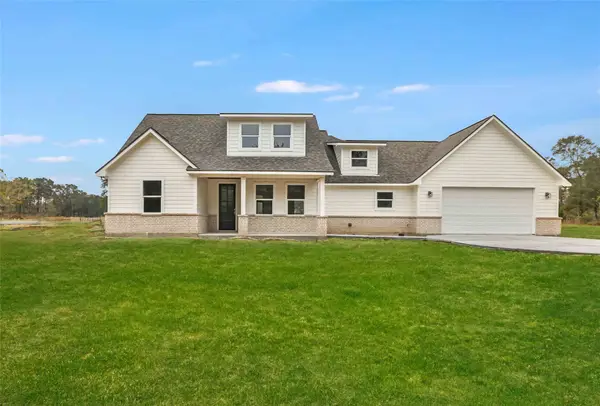 $419,000Active4 beds 3 baths2,086 sq. ft.
$419,000Active4 beds 3 baths2,086 sq. ft.25154 Blackburn Drive, Splendora, TX 77372
MLS# 83824978Listed by: DESIGNED REALTY GROUP - New
 $315,000Active4 beds 3 baths2,105 sq. ft.
$315,000Active4 beds 3 baths2,105 sq. ft.3309 Rolling View Court, Conroe, TX 77301
MLS# 18386801Listed by: RE/MAX UNIVERSAL - New
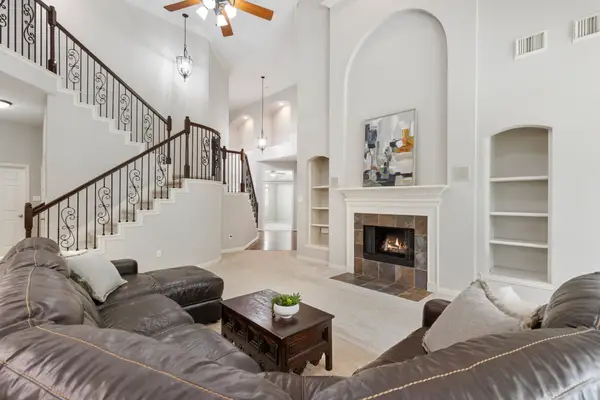 Listed by BHGRE$1,150,000Active5 beds 4 baths4,736 sq. ft.
Listed by BHGRE$1,150,000Active5 beds 4 baths4,736 sq. ft.4911 Ontonagon Way, Spring, TX 77386
MLS# 20048271Listed by: BETTER HOMES AND GARDENS REAL ESTATE GARY GREENE - THE WOODLANDS - New
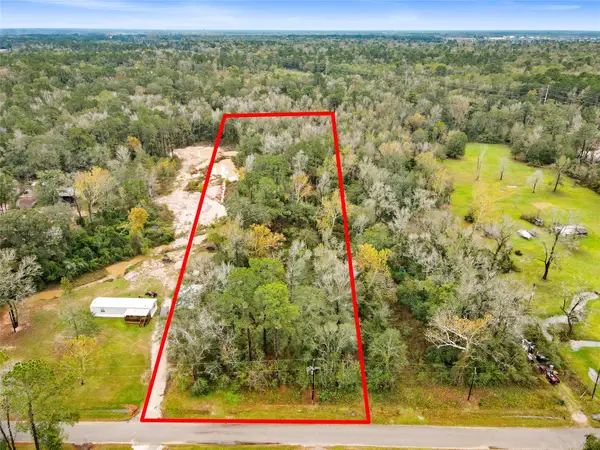 $70,000Active2.69 Acres
$70,000Active2.69 Acres10514 Ehlers Road, Conroe, TX 77302
MLS# 23624468Listed by: EXP REALTY, LLC
