30 Johnathan Landing Court, Spring, TX 77389
Local realty services provided by:Better Homes and Gardens Real Estate Gary Greene
Listed by: laura powers
Office: compass re texas, llc. - the woodlands
MLS#:49361939
Source:HARMLS
Price summary
- Price:$2,525,000
- Price per sq. ft.:$507.33
- Monthly HOA dues:$425
About this home
Contemporary elegance. Stunning design with 2 color palette options. Multiple award winner, Matt Powers. Located in Carlton Woods Creekside on a reserve cul-de-sac lot. Exquisite craftsmanship & functionality. Gourmet kitchen w/ Prof Stainless Thermador appliances, double ovens. Huge chef pantry w/ countertops. Glass enclosed wine room. Wall of windows overlook the lush private outdoor living/summer kitchen. Primary suite w/ exterior door, exquisite bath & stand-alone tub. 1st floor spacious game room w/ bar, u/c ice & refrigerator, sliding doors expands living space. 5 ensuite oversized BRs w/ 2nd BR/study down. 2nd floor spacious media/playroom. 3 car garage. Efficient w/ tankless H20 & foam insulation. White-oak floors, designer selections, custom mill work. Pool/spa not included. Artist renderings are design concepts & buyer has flexibility to select/change finishes within allowances or upgrade. Minutes to IAH, dining, hospitals, shopping & clubhouse. Manned gate/security.
Contact an agent
Home facts
- Listing ID #:49361939
- Updated:February 25, 2026 at 12:41 PM
Rooms and interior
- Bedrooms:5
- Total bathrooms:6
- Full bathrooms:5
- Half bathrooms:1
- Living area:4,977 sq. ft.
Heating and cooling
- Cooling:Central Air, Electric
- Heating:Central, Gas
Structure and exterior
- Building area:4,977 sq. ft.
- Lot area:0.24 Acres
Schools
- High school:TOMBALL HIGH SCHOOL
- Middle school:CREEKSIDE PARK JUNIOR HIGH SCHOOL
- Elementary school:TIMBER CREEK ELEMENTARY SCHOOL (Tomball)
Utilities
- Sewer:Public Sewer
Finances and disclosures
- Price:$2,525,000
- Price per sq. ft.:$507.33
- Tax amount:$11,303 (2025)
New listings near 30 Johnathan Landing Court
- Open Sat, 12 to 2pmNew
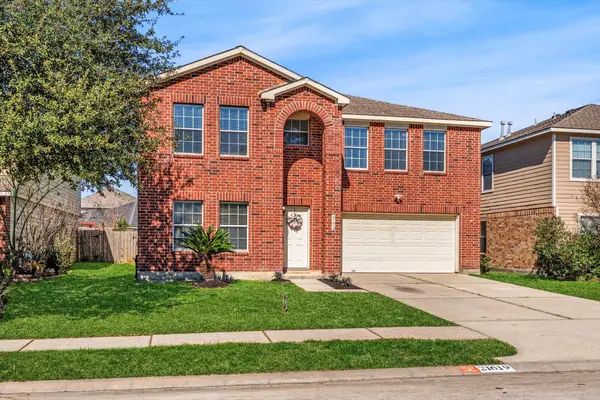 $344,900Active5 beds 3 baths3,655 sq. ft.
$344,900Active5 beds 3 baths3,655 sq. ft.21619 Sunrise Brook Lane, Spring, TX 77379
MLS# 14273694Listed by: JLA REALTY - New
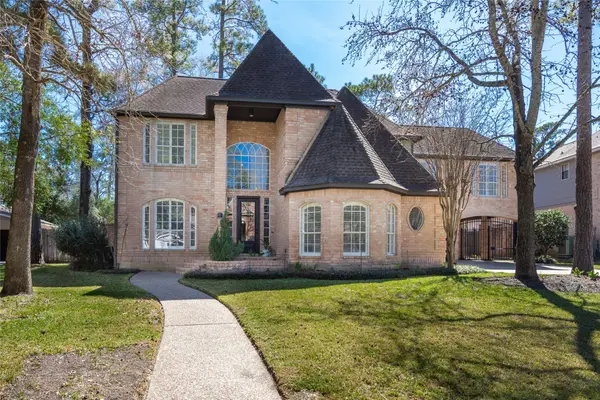 $635,000Active4 beds 4 baths3,620 sq. ft.
$635,000Active4 beds 4 baths3,620 sq. ft.6211 Kingscrest Lane, Spring, TX 77389
MLS# 81947655Listed by: CB&A, REALTORS - New
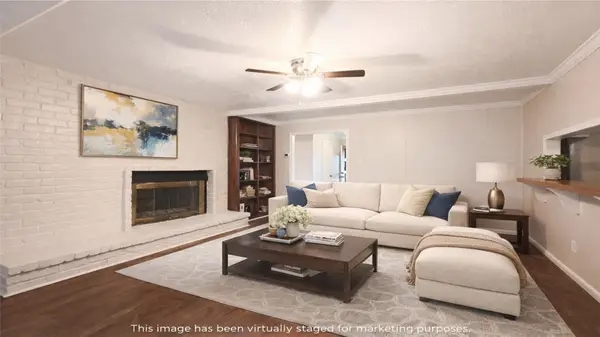 $245,000Active3 beds 2 baths1,786 sq. ft.
$245,000Active3 beds 2 baths1,786 sq. ft.2027 Whispering Springs Drive, Spring, TX 77373
MLS# 2179060Listed by: CORE PROPERTIES - New
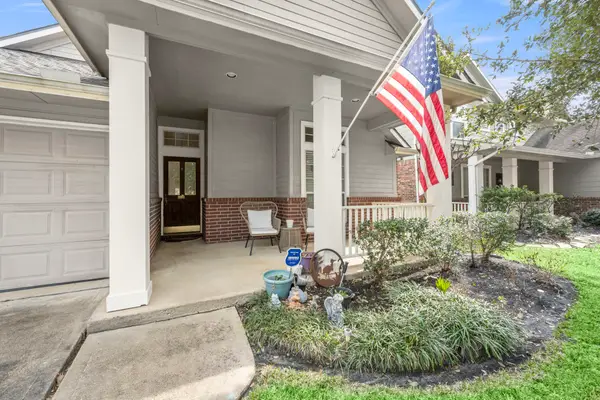 $255,000Active3 beds 2 baths1,670 sq. ft.
$255,000Active3 beds 2 baths1,670 sq. ft.19830 Sternwood Manor Drive, Spring, TX 77379
MLS# 67592940Listed by: SEGUE REAL ESTATE GROUP - New
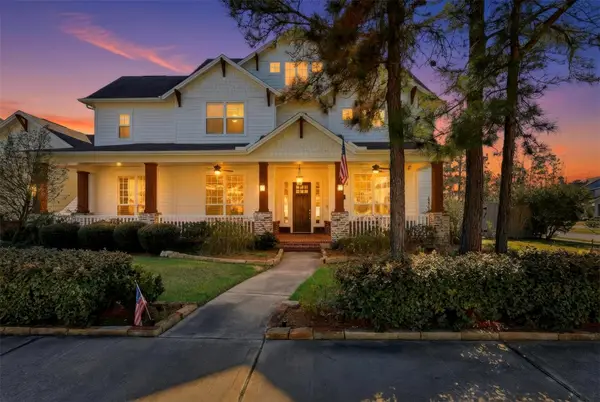 $1,450,000Active6 beds 8 baths5,431 sq. ft.
$1,450,000Active6 beds 8 baths5,431 sq. ft.66 N Thatcher Bend Circle, Spring, TX 77389
MLS# 13648372Listed by: ORCHARD BROKERAGE - New
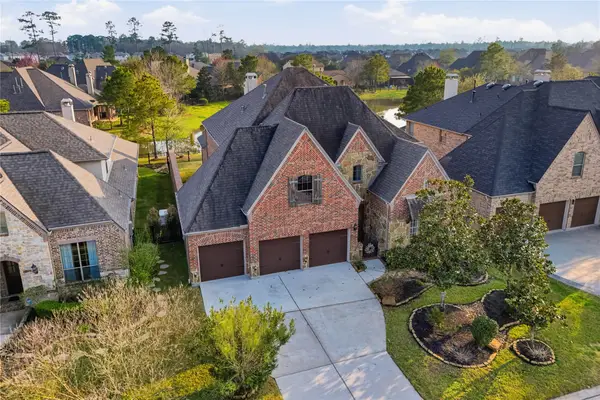 $884,900Active5 beds 6 baths4,033 sq. ft.
$884,900Active5 beds 6 baths4,033 sq. ft.11 Kayak Ridge Drive, Spring, TX 77389
MLS# 86135306Listed by: BELLE MAISON INTERNATIONAL REALTY - New
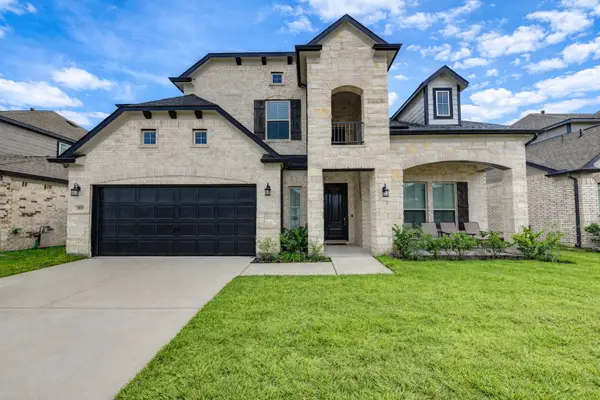 $520,000Active5 beds 4 baths4,138 sq. ft.
$520,000Active5 beds 4 baths4,138 sq. ft.2910 Knotty Forest Drive, Spring, TX 77373
MLS# 90553535Listed by: RED DOOR REALTY & ASSOCIATES - New
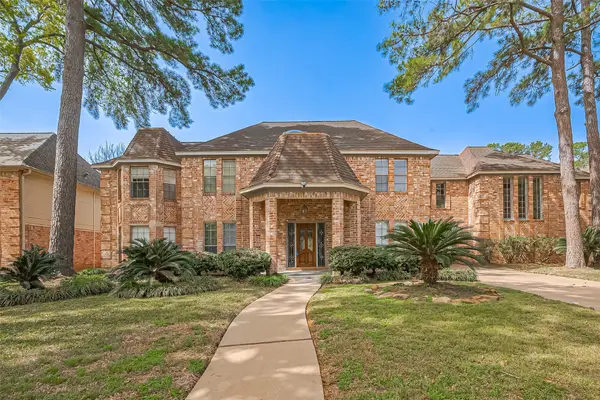 $515,000Active5 beds 4 baths4,517 sq. ft.
$515,000Active5 beds 4 baths4,517 sq. ft.18307 Champion Forest Drive, Spring, TX 77379
MLS# 31624236Listed by: TEXAS REAL ESTATE SERVICES - Open Sat, 2 to 4pm
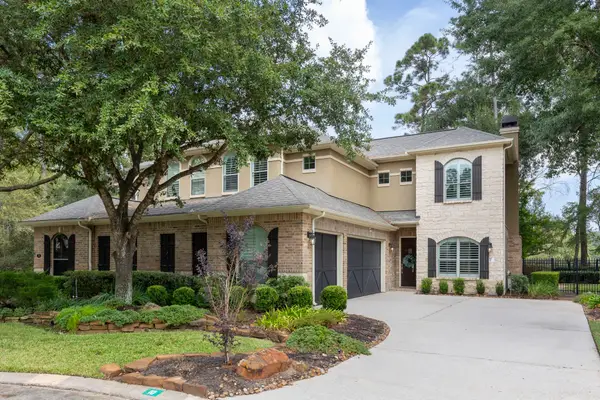 $850,000Active3 beds 3 baths3,224 sq. ft.
$850,000Active3 beds 3 baths3,224 sq. ft.10 Mill Point Place, Spring, TX 77380
MLS# 41950490Listed by: KELLER WILLIAMS REALTY THE WOODLANDS  $540,000Active4 beds 3 baths2,628 sq. ft.
$540,000Active4 beds 3 baths2,628 sq. ft.23 S Pinto Point Circle, Spring, TX 77389
MLS# 36318588Listed by: COMPASS RE TEXAS, LLC - THE WOODLANDS

