30107 Adobe Falls Drive, Spring, TX 77386
Local realty services provided by:Better Homes and Gardens Real Estate Gary Greene
Listed by:debbie erwin
Office:walzel properties - spring
MLS#:67850138
Source:HARMLS
Price summary
- Price:$349,900
- Price per sq. ft.:$176.81
- Monthly HOA dues:$82.5
About this home
Abundant natural light fills this elegant one-story home situated on a desirable cul-de-sac lot within a gated community. Four generously sized bedrooms and two bathrooms with rich wood flooring enhance the interior. A completely remodeled kitchen and breakfast with tons of cabinets and drawers showcasing modern finishes and quality craftsmanship, seamlessly blending style and functionality. Split floor plan with one bedroom near primary, perfect for study or nursery. Private backyard is highlighted by a beautifully crafted pergola, creating a sophisticated setting for relaxation and gatherings. Along with the extensive kitchen and breakfast remodel, the sellers have installed a recent roof, AC, water heater, fence, appliances, lighting and ceiling fans. Washer, Dryer and Refrigerator included. Feels like a new house! Just beautiful. Convenient location near 99, Hardy Toll and I-45.
Contact an agent
Home facts
- Year built:2007
- Listing ID #:67850138
- Updated:August 28, 2025 at 10:34 PM
Rooms and interior
- Bedrooms:4
- Total bathrooms:2
- Full bathrooms:2
- Living area:1,979 sq. ft.
Heating and cooling
- Cooling:Central Air, Electric
- Heating:Central, Gas
Structure and exterior
- Roof:Composition
- Year built:2007
- Building area:1,979 sq. ft.
- Lot area:0.15 Acres
Schools
- High school:GRAND OAKS HIGH SCHOOL
- Middle school:YORK JUNIOR HIGH SCHOOL
- Elementary school:BIRNHAM WOODS ELEMENTARY SCHOOL
Utilities
- Sewer:Public Sewer
Finances and disclosures
- Price:$349,900
- Price per sq. ft.:$176.81
- Tax amount:$6,490 (2024)
New listings near 30107 Adobe Falls Drive
- New
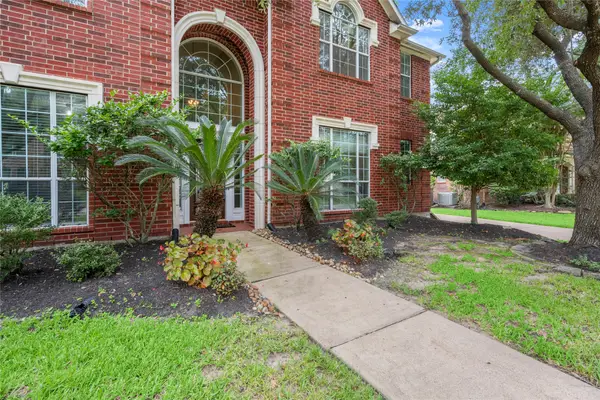 $488,000Active4 beds 4 baths3,394 sq. ft.
$488,000Active4 beds 4 baths3,394 sq. ft.9607 Woodcliff Lake Drive, Spring, TX 77379
MLS# 30658353Listed by: BETTER HOMES AND GARDENS REAL ESTATE GARY GREENE - CHAMPIONS - New
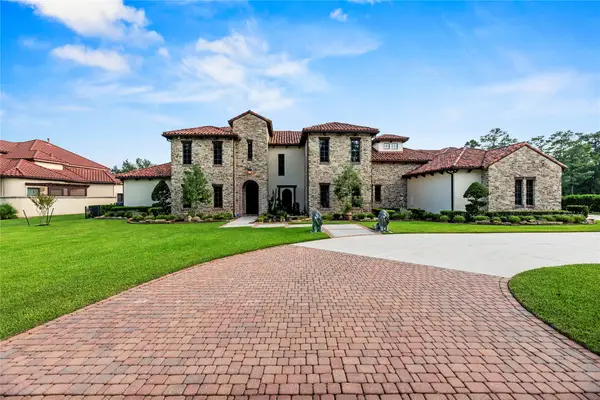 $3,200,000Active5 beds 7 baths9,106 sq. ft.
$3,200,000Active5 beds 7 baths9,106 sq. ft.7715 Firethorne Creek Court, Spring, TX 77389
MLS# 68806256Listed by: HOUSTONIAN PROPERTIES - New
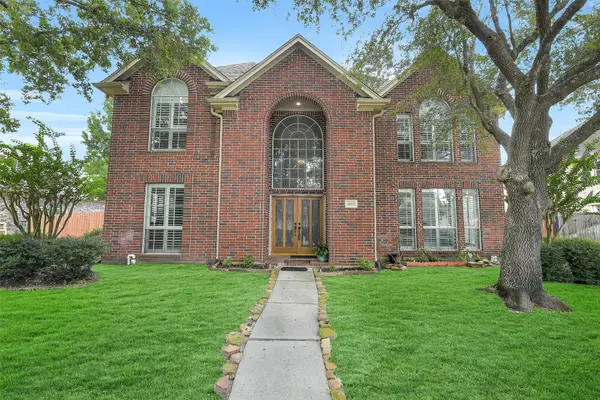 $725,000Active4 beds 4 baths4,076 sq. ft.
$725,000Active4 beds 4 baths4,076 sq. ft.18414 Bull Pine Drive, Spring, TX 77379
MLS# 35313253Listed by: HOMESMART - Open Sun, 2 to 4pmNew
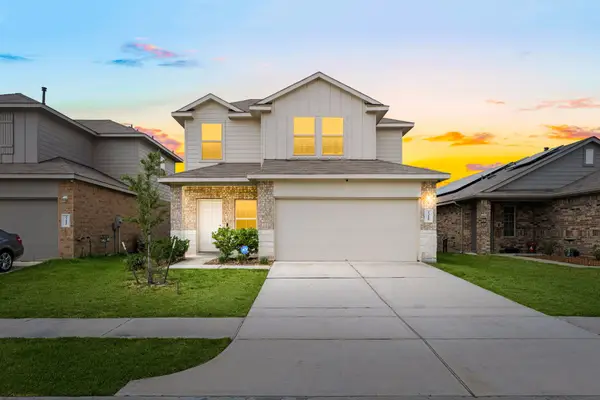 $279,000Active3 beds 3 baths2,085 sq. ft.
$279,000Active3 beds 3 baths2,085 sq. ft.23119 Rivercane Shadow Trail, Spring, TX 77373
MLS# 2693021Listed by: REDFIN CORPORATION - New
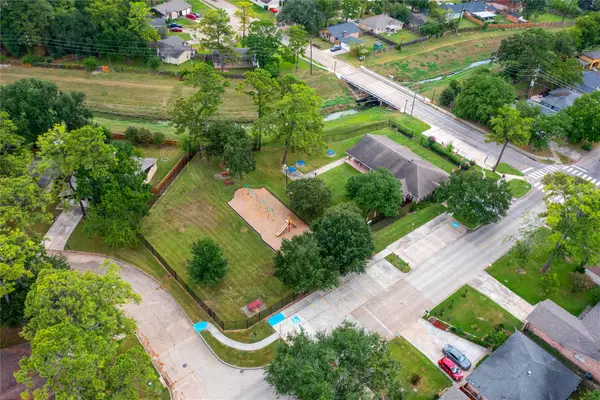 $185,000Active4 beds 2 baths1,480 sq. ft.
$185,000Active4 beds 2 baths1,480 sq. ft.4610 Fitzwater Drive, Spring, TX 77373
MLS# 38474903Listed by: KELLER WILLIAMS REALTY THE WOODLANDS - New
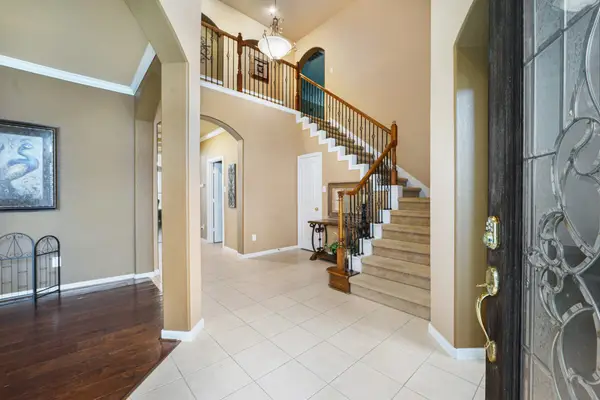 $497,000Active4 beds 4 baths3,465 sq. ft.
$497,000Active4 beds 4 baths3,465 sq. ft.19502 Lakeside View Drive, Spring, TX 77388
MLS# 9678801Listed by: KELLER WILLIAMS REALTY CLEAR LAKE / NASA - New
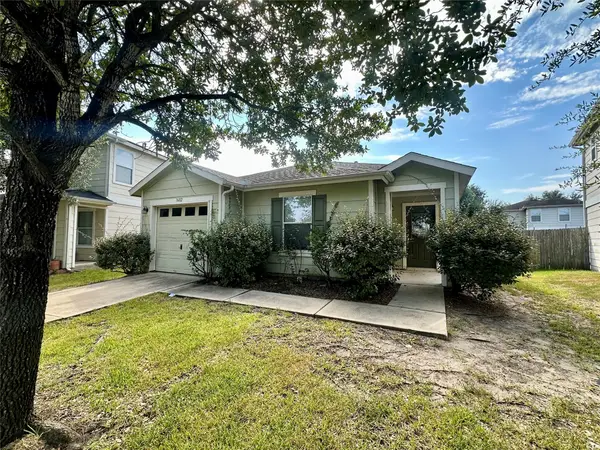 $199,990Active3 beds 2 baths1,313 sq. ft.
$199,990Active3 beds 2 baths1,313 sq. ft.3602 Avalon Castle Drive, Spring, TX 77386
MLS# 31725927Listed by: COLDWELL BANKER REALTY - MEMORIAL OFFICE - New
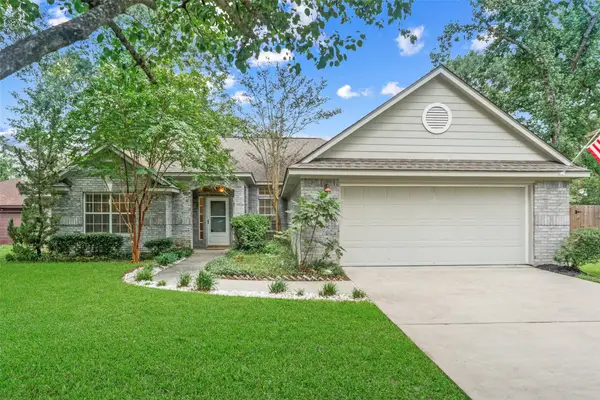 $315,000Active3 beds 2 baths1,702 sq. ft.
$315,000Active3 beds 2 baths1,702 sq. ft.24927 Butterwick Drive, Spring, TX 77389
MLS# 89653506Listed by: RE/MAX THE WOODLANDS & SPRING - New
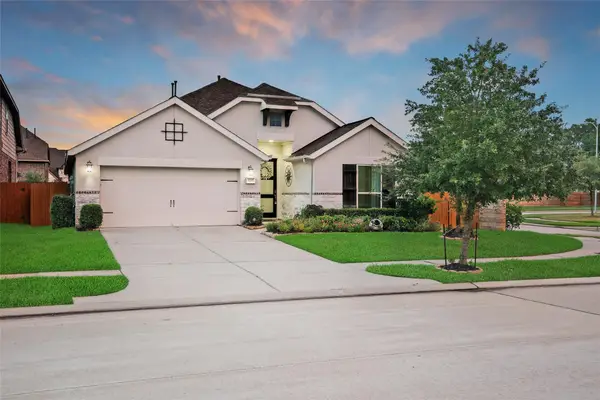 $425,000Active4 beds 3 baths2,353 sq. ft.
$425,000Active4 beds 3 baths2,353 sq. ft.4257 Palmer Hill Drive, Spring, TX 77386
MLS# 26523621Listed by: KELLER WILLIAMS REALTY THE WOODLANDS
