30110 Aldine Westfield Road Road, Spring, TX 77386
Local realty services provided by:Better Homes and Gardens Real Estate Hometown
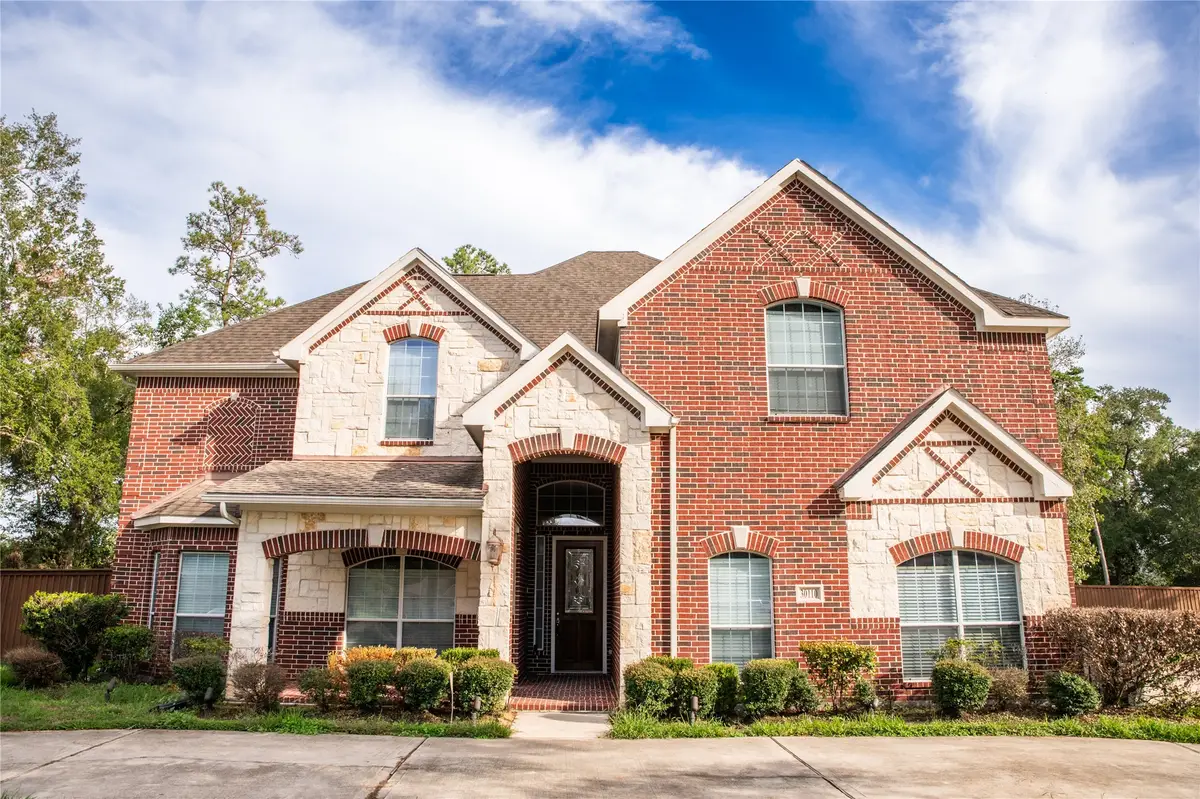


30110 Aldine Westfield Road Road,Spring, TX 77386
$674,999
- 5 Beds
- 4 Baths
- 4,252 sq. ft.
- Single family
- Active
Listed by:carolina garza
Office:dream home realty group
MLS#:75726494
Source:HARMLS
Price summary
- Price:$674,999
- Price per sq. ft.:$158.75
- Monthly HOA dues:$77.08
About this home
Don't miss your chance to own this spacious 5-bedroom, 4-bath estate home nestled on a private 1-acre lot in Estates of Legends Ranch subdivision. Located in a sought-after area, this property offers the perfect blend of privacy, space, and potential. The home is priced to sell quickly, reflecting the cosmetic updates and modern touches it may need. With solid construction, a well-designed floor plan, and generous living spaces, it’s an ideal opportunity for buyers looking to renovate and create their dream home—or for investors ready to unlock its full value.Highlights include formal living and dining areas, theater room, a main-level bedroom or office, and a primary suite with plenty of potential. The expansive backyard with custom outdoor kitchen offers endless room for outdoor living, a pool, or future landscaping projects.Opportunities like this are rare—especially in this location and at this price. Bring your vision and schedule your showing today!
Contact an agent
Home facts
- Year built:2008
- Listing Id #:75726494
- Updated:August 17, 2025 at 11:35 AM
Rooms and interior
- Bedrooms:5
- Total bathrooms:4
- Full bathrooms:4
- Living area:4,252 sq. ft.
Heating and cooling
- Cooling:Central Air, Electric, Gas
- Heating:Central, Gas
Structure and exterior
- Roof:Wood
- Year built:2008
- Building area:4,252 sq. ft.
- Lot area:1.1 Acres
Schools
- High school:GRAND OAKS HIGH SCHOOL
- Middle school:YORK JUNIOR HIGH SCHOOL
- Elementary school:BIRNHAM WOODS ELEMENTARY SCHOOL
Utilities
- Sewer:Public Sewer, Septic Tank
Finances and disclosures
- Price:$674,999
- Price per sq. ft.:$158.75
- Tax amount:$12,984 (2023)
New listings near 30110 Aldine Westfield Road Road
- New
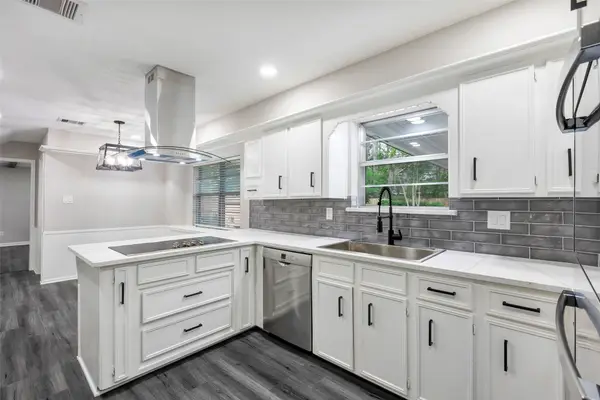 $359,900Active4 beds 3 baths2,704 sq. ft.
$359,900Active4 beds 3 baths2,704 sq. ft.5206 Summerfield Lane, Spring, TX 77379
MLS# 74591389Listed by: COLDWELL BANKER REALTY - LAKE CONROE/WILLIS - New
 $290,000Active4 beds 2 baths2,075 sq. ft.
$290,000Active4 beds 2 baths2,075 sq. ft.23343 Dukes Run Drive, Spring, TX 77373
MLS# 74579456Listed by: REALTY OF AMERICA, LLC - New
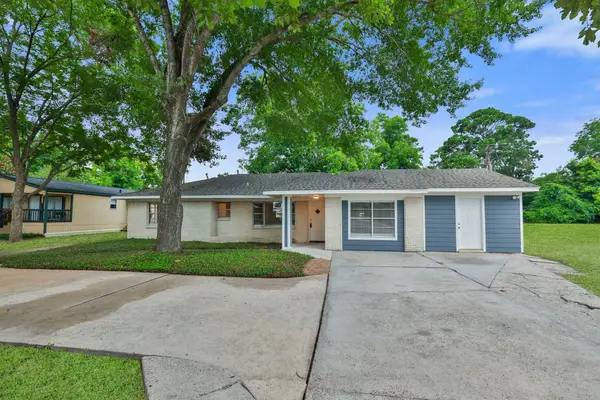 $310,000Active2 beds 2 baths2,004 sq. ft.
$310,000Active2 beds 2 baths2,004 sq. ft.20631 Nannette Lane, Spring, TX 77388
MLS# 40792543Listed by: TEXDOT REAL ESTATE SERVICES, INC. - New
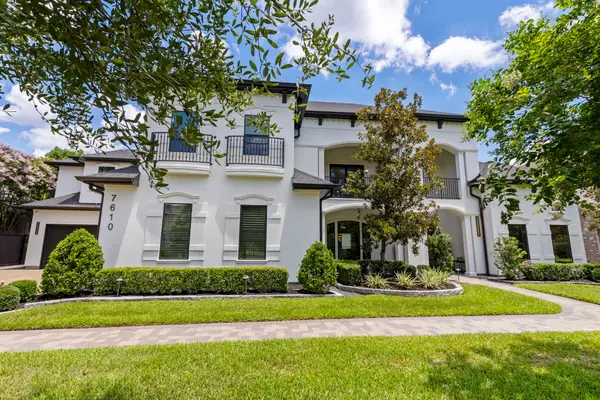 $2,095,000Active5 beds 6 baths6,128 sq. ft.
$2,095,000Active5 beds 6 baths6,128 sq. ft.7610 Kalebs Pond Court, Spring, TX 77389
MLS# 87978048Listed by: COMPASS RE TEXAS, LLC - THE WOODLANDS - New
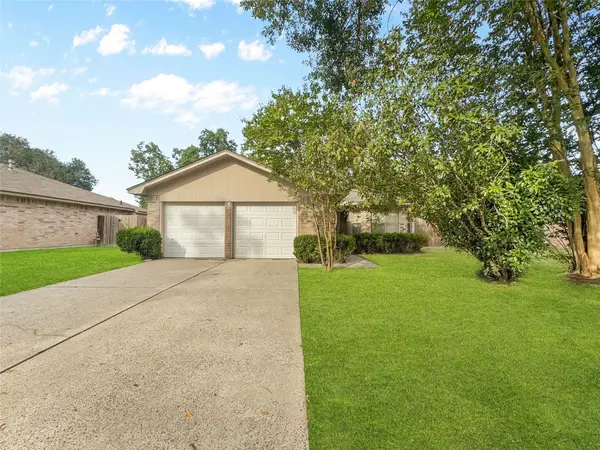 $175,000Active3 beds 2 baths1,438 sq. ft.
$175,000Active3 beds 2 baths1,438 sq. ft.29118 Loddington Street, Spring, TX 77386
MLS# 96868731Listed by: CENTRAL METRO REALTY - New
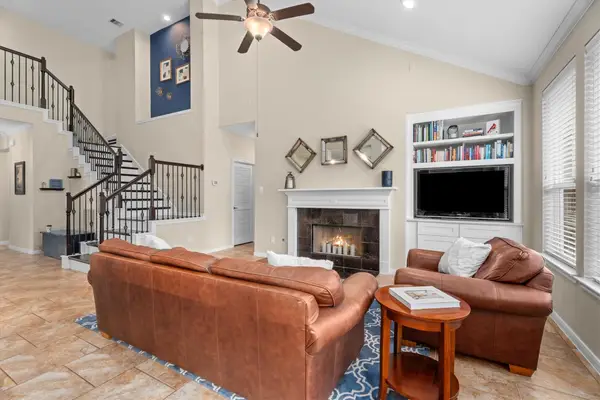 $375,000Active4 beds 3 baths2,582 sq. ft.
$375,000Active4 beds 3 baths2,582 sq. ft.19914 Valkyrie Drive, Spring, TX 77379
MLS# 13470728Listed by: BETTER HOMES AND GARDENS REAL ESTATE GARY GREENE - CHAMPIONS - New
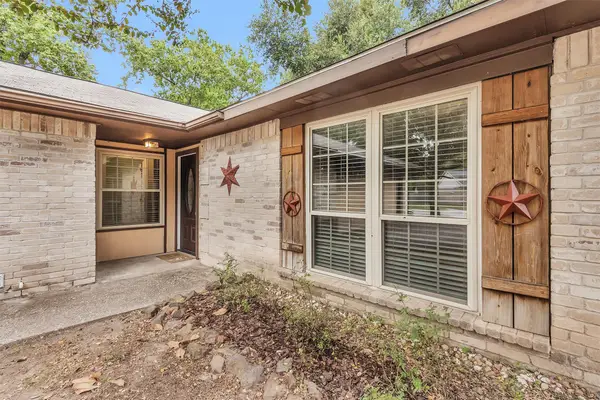 $235,000Active3 beds 2 baths1,355 sq. ft.
$235,000Active3 beds 2 baths1,355 sq. ft.4722 Enchanted Rock Lane, Spring, TX 77388
MLS# 64293178Listed by: GOUPRE - New
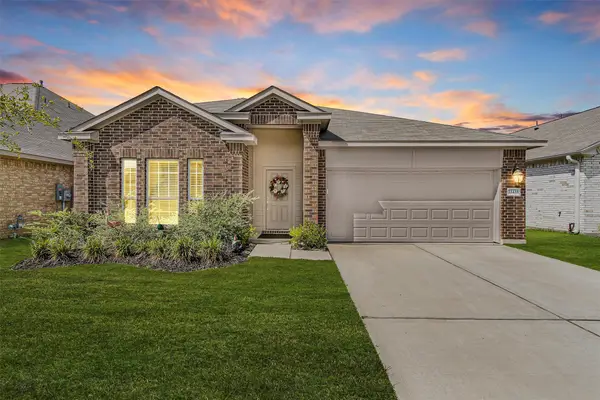 $345,000Active3 beds 2 baths1,968 sq. ft.
$345,000Active3 beds 2 baths1,968 sq. ft.21431 Indigo Ruth Drive, Spring, TX 77379
MLS# 25461503Listed by: WALZEL PROPERTIES - CORPORATE OFFICE - New
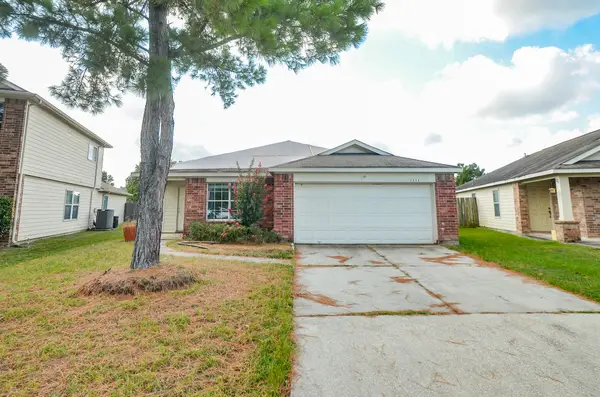 $197,000Active3 beds 2 baths1,722 sq. ft.
$197,000Active3 beds 2 baths1,722 sq. ft.1111 Kingbriar Circle, Spring, TX 77373
MLS# 45870071Listed by: URBAN ACCESS PROPERTIES - New
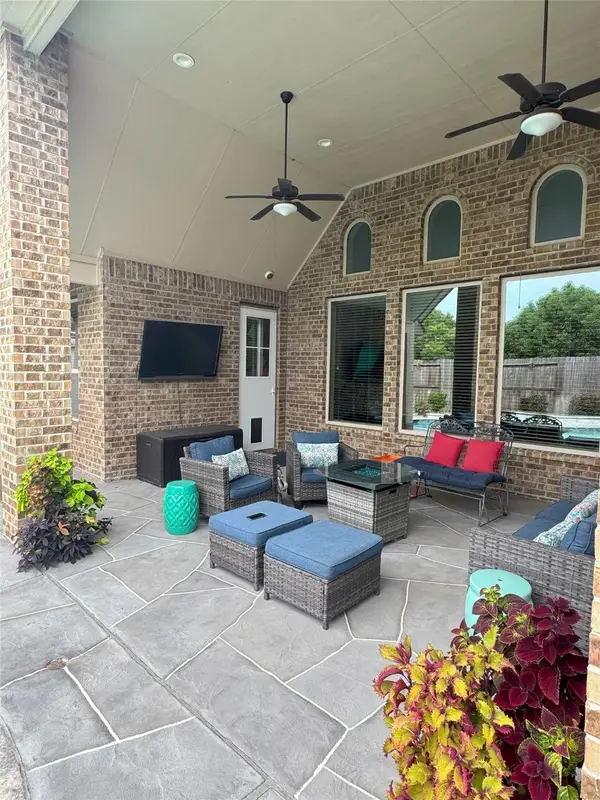 $625,000Active4 beds 4 baths3,500 sq. ft.
$625,000Active4 beds 4 baths3,500 sq. ft.19418 Sanctuary Rose Bud Lane, Spring, TX 77388
MLS# 66400828Listed by: THOUART, LLC
