30119 W Geneva Drive, Spring, TX 77386
Local realty services provided by:Better Homes and Gardens Real Estate Gary Greene
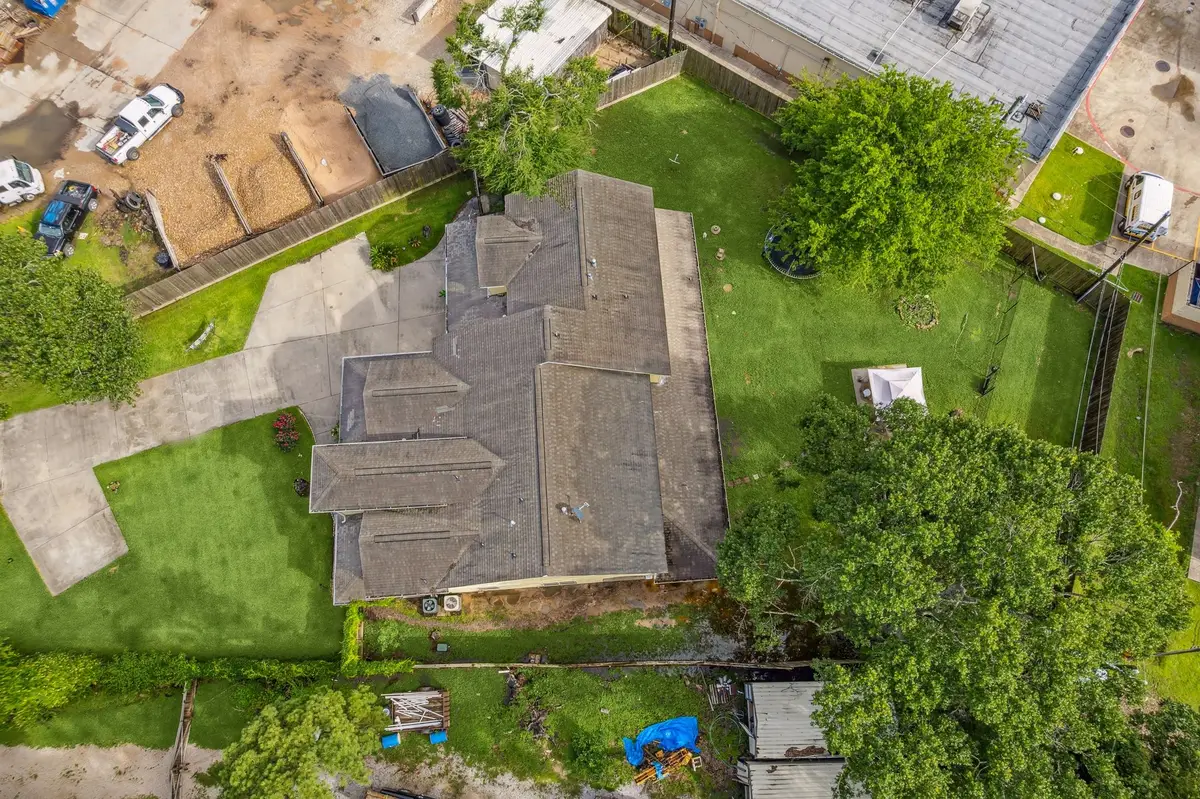
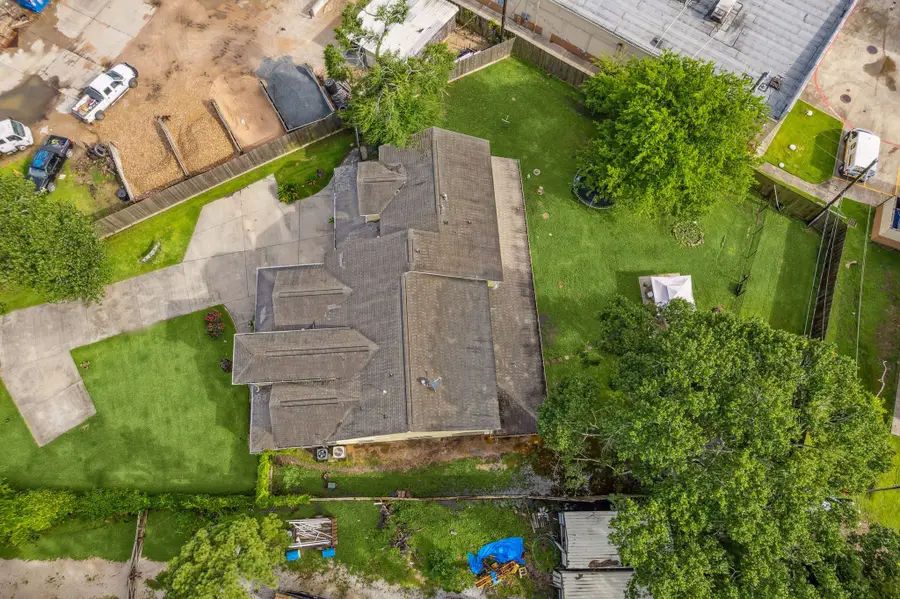

30119 W Geneva Drive,Spring, TX 77386
$748,500
- 5 Beds
- 4 Baths
- 4,756 sq. ft.
- Single family
- Active
Listed by:
- rayya salembetter homes and gardens real estate gary greene - the woodlands
MLS#:81515551
Source:HARMLS
Price summary
- Price:$748,500
- Price per sq. ft.:$157.38
About this home
MOTIVATED SELLER. Here's your RARE OPPORTUNITY to live in elegance on over 1/2 acre UNRESTRICTED lot. Built on 2 slabs on quiet country neighborhood minutes from I-45, 99, major medical & The Woodlands! Enter through iron gates to your 5 bedroom sanctuary master suite downstairs complete w $35k in upgrades! Soaring ceilings, crown moulding, gourmet kitchen, high grade SS appliances, granite counters. Sizeable office w builtins & study w french door entry. Media room w HD projector & luxe SOUNDSHAKER seating. Ultimate gameroom just up the opulent stairway! Adjacent showcase (gun)room. Huge covered patio w outdoor grill overlooks private fully fenced back yard & a/c doggy house inside rod iron gated dog run. Mature trees. Tons of storage/workspace in choice of 2X 2 car garage spaces & Huge attic! LOW TAXES. NO WATER/SEWER FEES. NO MUD TAX. HVAC 2025. Water heater 2024, fence 2022. Interior paint 2025. Carpet/floors 2022. 2023 shower remodel. See property video! FURNITURE ITEMS MAY CONVEY
Contact an agent
Home facts
- Year built:2008
- Listing Id #:81515551
- Updated:August 15, 2025 at 04:08 PM
Rooms and interior
- Bedrooms:5
- Total bathrooms:4
- Full bathrooms:3
- Half bathrooms:1
- Living area:4,756 sq. ft.
Heating and cooling
- Cooling:Central Air, Electric
- Heating:Central, Electric
Structure and exterior
- Roof:Composition
- Year built:2008
- Building area:4,756 sq. ft.
- Lot area:0.53 Acres
Schools
- High school:OAK RIDGE HIGH SCHOOL
- Middle school:IRONS JUNIOR HIGH SCHOOL
- Elementary school:KAUFMAN ELEMENTARY SCHOOL
Utilities
- Water:Well
- Sewer:Septic Tank
Finances and disclosures
- Price:$748,500
- Price per sq. ft.:$157.38
- Tax amount:$8,792 (2024)
New listings near 30119 W Geneva Drive
- New
 $188,000Active4 beds 2 baths1,671 sq. ft.
$188,000Active4 beds 2 baths1,671 sq. ft.24006 Spring Gum Drive, Spring, TX 77373
MLS# 84319922Listed by: EXP REALTY LLC - Open Sun, 1 to 3pmNew
 $1,225,000Active5 beds 6 baths4,488 sq. ft.
$1,225,000Active5 beds 6 baths4,488 sq. ft.119 W Valera Ridge Place, Spring, TX 77389
MLS# 36058266Listed by: CORCORAN GENESIS - New
 $317,990Active3 beds 3 baths1,856 sq. ft.
$317,990Active3 beds 3 baths1,856 sq. ft.3403 Berry Grove Drive, Spring, TX 77388
MLS# 42184408Listed by: VIVE REALTY LLC - New
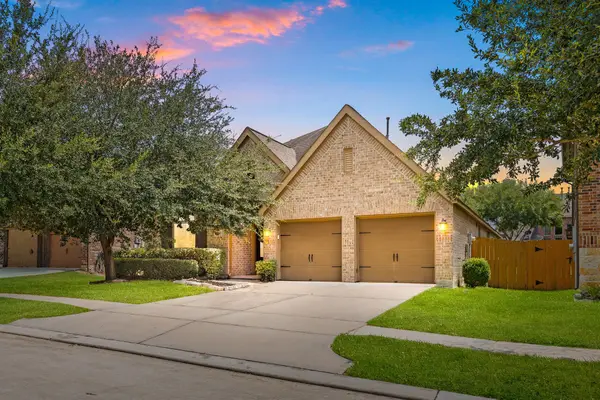 $395,000Active4 beds 2 baths2,274 sq. ft.
$395,000Active4 beds 2 baths2,274 sq. ft.27330 Pendleton Trace Drive, Spring, TX 77386
MLS# 60505777Listed by: REDFIN CORPORATION - New
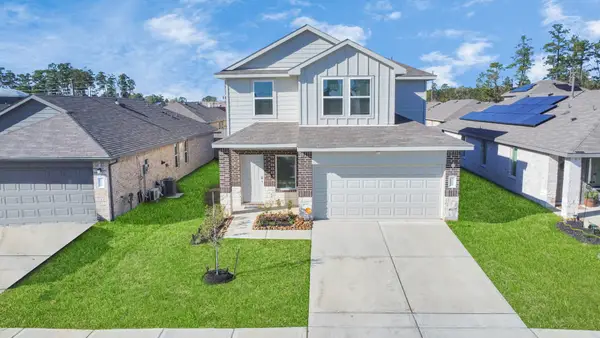 $287,990Active4 beds 3 baths2,145 sq. ft.
$287,990Active4 beds 3 baths2,145 sq. ft.5227 Castlebury Meadows Drive, Spring, TX 77373
MLS# 87729071Listed by: KELLER WILLIAMS MEMORIAL - New
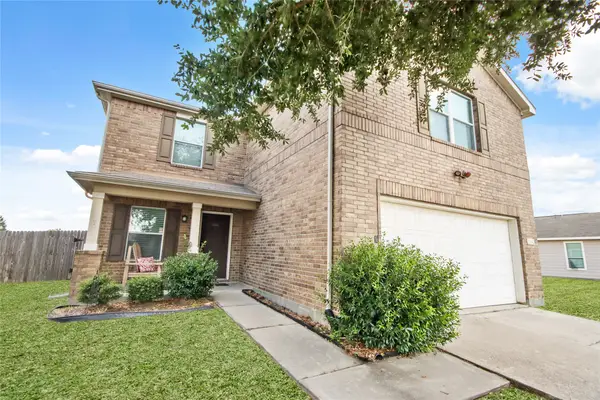 $281,500Active4 beds 3 baths2,548 sq. ft.
$281,500Active4 beds 3 baths2,548 sq. ft.29342 Legends Meade Drive, Spring, TX 77386
MLS# 60618460Listed by: KELLER WILLIAMS REALTY SOUTHWEST - New
 $399,999Active4 beds 3 baths2,672 sq. ft.
$399,999Active4 beds 3 baths2,672 sq. ft.17623 Bent Cypress Drive, Spring, TX 77388
MLS# 2868574Listed by: REALTY ASSOCIATES - Open Sat, 1 to 3pmNew
 $325,000Active4 beds 3 baths2,332 sq. ft.
$325,000Active4 beds 3 baths2,332 sq. ft.6515 Pinebrook Bridge Lane, Spring, TX 77379
MLS# 59043893Listed by: BETTER HOMES AND GARDENS REAL ESTATE GARY GREENE - THE WOODLANDS - Open Sat, 2 to 4pmNew
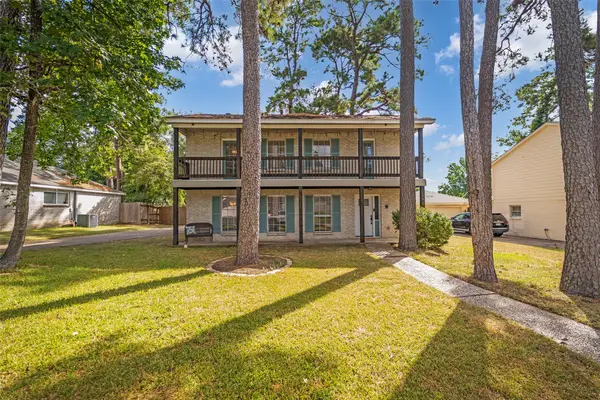 $285,000Active4 beds 3 baths2,115 sq. ft.
$285,000Active4 beds 3 baths2,115 sq. ft.16302 Kleinwood Drive, Spring, TX 77379
MLS# 29633878Listed by: COLDWELL BANKER REALTY - THE WOODLANDS - New
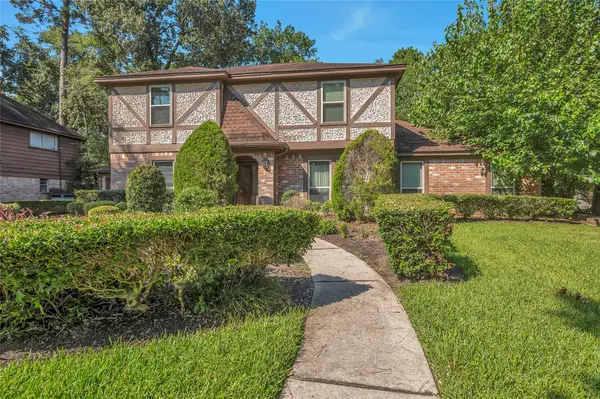 $324,999Active4 beds 3 baths2,566 sq. ft.
$324,999Active4 beds 3 baths2,566 sq. ft.17903 Fireside Drive, Spring, TX 77379
MLS# 38186635Listed by: BETTER HOMES AND GARDENS REAL ESTATE GARY GREENE - CHAMPIONS

