31527 Reston Cliff Court, Spring, TX 77386
Local realty services provided by:Better Homes and Gardens Real Estate Gary Greene
31527 Reston Cliff Court,Spring, TX 77386
- 4 Beds
- 3 Baths
- - sq. ft.
- Single family
- Sold
Listed by: anju sangwan
Office: keller williams realty the woodlands
MLS#:46800635
Source:HARMLS
Sorry, we are unable to map this address
Price summary
- Price:
- Monthly HOA dues:$62.08
About this home
Stunning 4–5 Bedroom Cul-de-Sac Home with Spacious Layout:New Price $452,000! This upgraded single-story 4–5 bedroom, 3 full bath David Weekley home sits on a quiet cul-de-sac and radiates pride of ownership. Enjoy high ceilings, energy-efficient double-pane windows, and an open layout that blends comfort and style. Updates include white cabinets, quartz counters, tile backsplash, wide vinyl plank flooring, shiplap accents, farmhouse sink, and designer lighting-creating a fresh, contemporary feel. Features a butler’s pantry, a large walk-in pantry, and a large primary closet. Recent upgrades include new cooktop and oven (2023), new HVAC system (2024), new gutters (2024), and newly added covered patio (2024). The large backyard is ideal for entertaining or a future pool. A portable generator is included for added peace of mind. Community amenities include pools, splash pad, fitness center, clubhouse, and tennis courts. With its new price and updates, this home offers outstanding value.
Contact an agent
Home facts
- Year built:2012
- Listing ID #:46800635
- Updated:February 14, 2026 at 12:12 AM
Rooms and interior
- Bedrooms:4
- Total bathrooms:3
- Full bathrooms:3
Heating and cooling
- Cooling:Central Air, Electric
- Heating:Central, Gas
Structure and exterior
- Roof:Composition
- Year built:2012
Schools
- High school:GRAND OAKS HIGH SCHOOL
- Middle school:YORK JUNIOR HIGH SCHOOL
- Elementary school:BIRNHAM WOODS ELEMENTARY SCHOOL
Utilities
- Sewer:Public Sewer
Finances and disclosures
- Price:
- Tax amount:$10,901 (2024)
New listings near 31527 Reston Cliff Court
- New
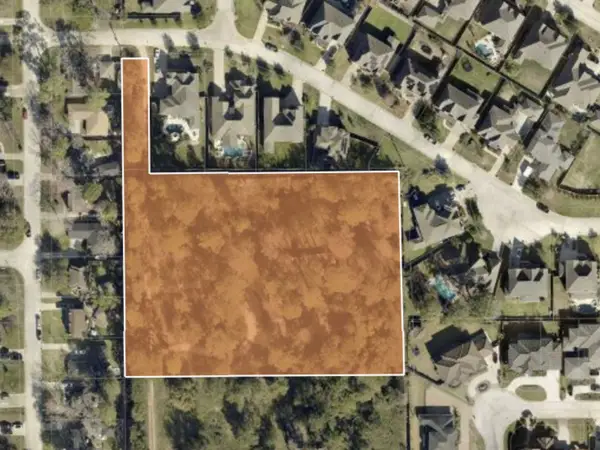 $650,000Active4.85 Acres
$650,000Active4.85 Acres0000 Langley Road, Spring, TX 77389
MLS# 42935651Listed by: COMPASS RE TEXAS, LLC - THE WOODLANDS - New
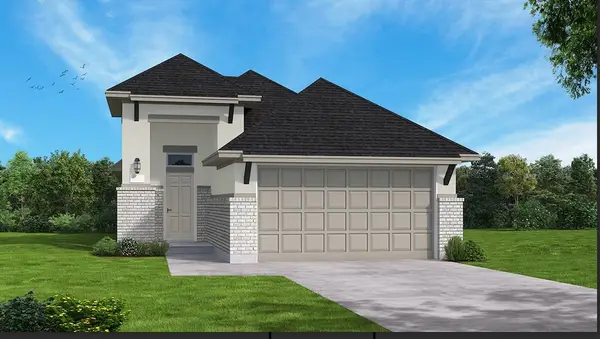 $349,990Active3 beds 2 baths1,478 sq. ft.
$349,990Active3 beds 2 baths1,478 sq. ft.31977 Retama Ranch, Spring, TX 77386
MLS# 36963083Listed by: COVENTRY HOMES - New
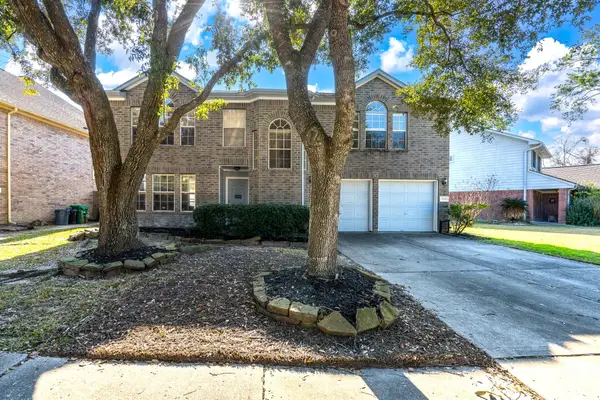 $315,000Active3 beds 3 baths2,055 sq. ft.
$315,000Active3 beds 3 baths2,055 sq. ft.1718 Stonehaven Village Circle, Spring, TX 77386
MLS# 47529578Listed by: RE/MAX SIGNATURE - New
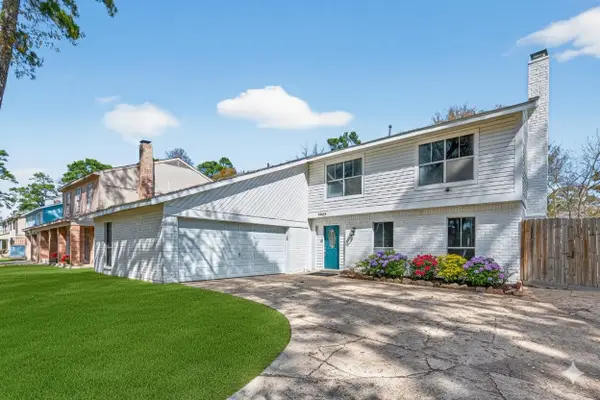 $299,786Active4 beds 3 baths2,822 sq. ft.
$299,786Active4 beds 3 baths2,822 sq. ft.23418 Briarcreek Boulevard, Spring, TX 77373
MLS# 6222437Listed by: KELLER WILLIAMS REALTY SOUTHWEST - New
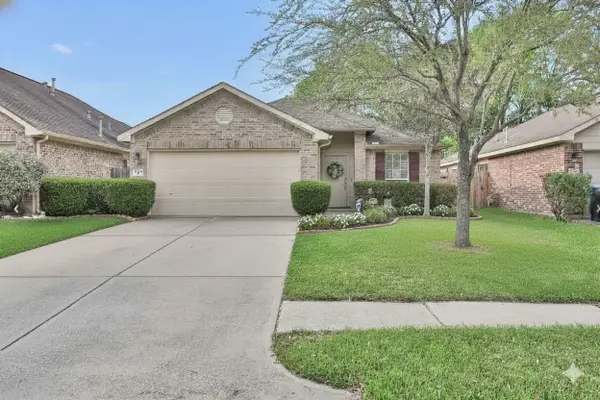 $285,000Active3 beds 2 baths1,445 sq. ft.
$285,000Active3 beds 2 baths1,445 sq. ft.2435 Colonial Springs Lane, Spring, TX 77386
MLS# 7217957Listed by: EXP REALTY LLC - New
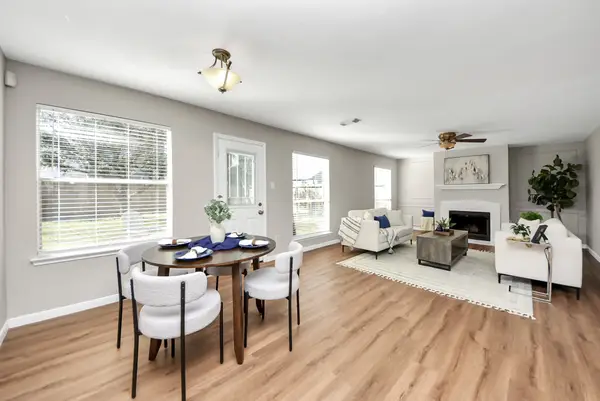 $342,000Active5 beds 3 baths2,822 sq. ft.
$342,000Active5 beds 3 baths2,822 sq. ft.21507 Windsor Castle Drive, Spring, TX 77388
MLS# 93304149Listed by: THE REALTY - New
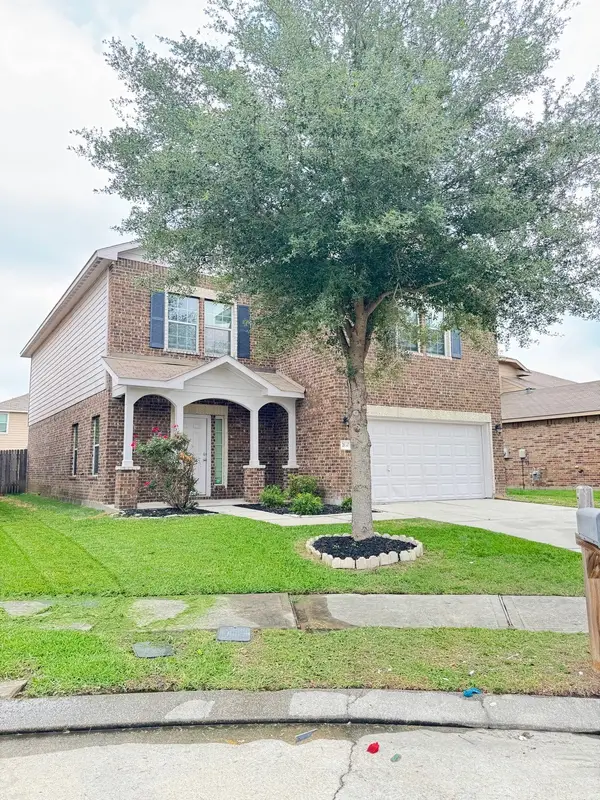 $295,990Active4 beds 3 baths2,920 sq. ft.
$295,990Active4 beds 3 baths2,920 sq. ft.2047 Beacon Chase Court, Spring, TX 77373
MLS# 11737052Listed by: ALL SIDE REALTY - New
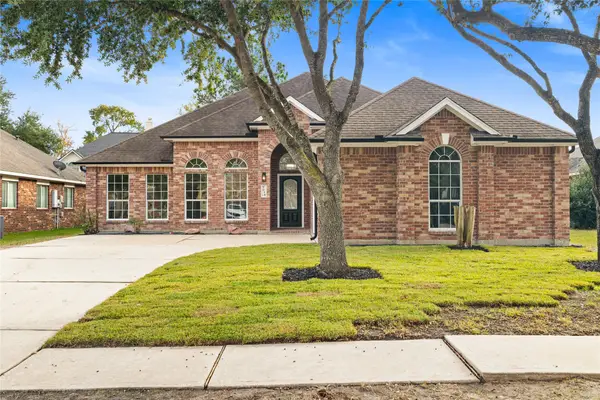 $380,000Active4 beds 2 baths2,302 sq. ft.
$380,000Active4 beds 2 baths2,302 sq. ft.3018 Schumann Oaks Drive, Spring, TX 77386
MLS# 12661264Listed by: EXP REALTY, LLC - New
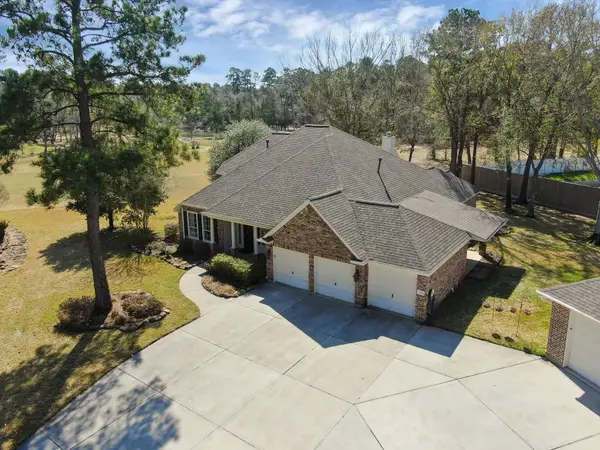 $599,000Active3 beds 2 baths2,923 sq. ft.
$599,000Active3 beds 2 baths2,923 sq. ft.25536 Richards Road, Spring, TX 77386
MLS# 47437187Listed by: ARROWSTAR REALTY - New
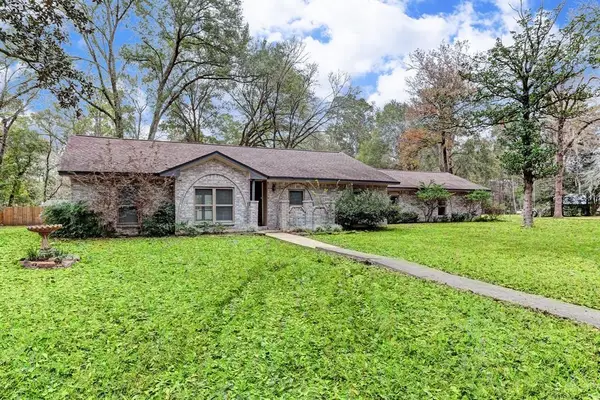 $389,000Active4 beds 3 baths2,045 sq. ft.
$389,000Active4 beds 3 baths2,045 sq. ft.1827 Riverwood Trail, Spring, TX 77386
MLS# 52341981Listed by: STYLED REAL ESTATE

