31765 Twin Timbers Lane, Spring, TX 77386
Local realty services provided by:Better Homes and Gardens Real Estate Hometown
Upcoming open houses
- Sat, Oct 1111:00 am - 01:00 pm
Listed by:greg nino
Office:re/max compass
MLS#:50266968
Source:HARMLS
Price summary
- Price:$475,000
- Price per sq. ft.:$161.73
- Monthly HOA dues:$89.58
About this home
Incredible opportunity in the gated section of Falls of Imperial Oaks! This unique & highly sought after layout offers a 1st floor Primary bedroom including a guest bedroom. The upstairs includes a HUGE GMRM & 2 additional bedrooms with additional storage closets. Please see the floorplan in the photos. The dining room, living area, & kitchen open up beautifully to each other. Inviting entry + downstairs study! Great curb appeal, 4- sided brick, stone elevation, sprinkler system, covered back porch & so much more! Must see to appreciate! Some of the neighborhood amenities include picnic areas, lighted tennis courts, sand volleyball courts, outdoor playgrounds, Jr Olympic pool, Splashpad, wooded nature preserves, fully equipped fitness ctr, "The Lake Club", nature trails & more! You're just a few minutes from Lake Holcomb & the Spring Crk Greenway Project & Nature Center! Within reach of The Grand Parkway, I-45 & The Woodlands! Pls see the link for the community hoa for additional info.
Contact an agent
Home facts
- Year built:2018
- Listing ID #:50266968
- Updated:October 08, 2025 at 11:12 PM
Rooms and interior
- Bedrooms:4
- Total bathrooms:3
- Full bathrooms:3
- Living area:2,937 sq. ft.
Heating and cooling
- Cooling:Central Air, Electric
- Heating:Central, Gas
Structure and exterior
- Roof:Composition
- Year built:2018
- Building area:2,937 sq. ft.
- Lot area:0.15 Acres
Schools
- High school:GRAND OAKS HIGH SCHOOL
- Middle school:YORK JUNIOR HIGH SCHOOL
- Elementary school:BIRNHAM WOODS ELEMENTARY SCHOOL
Utilities
- Sewer:Public Sewer
Finances and disclosures
- Price:$475,000
- Price per sq. ft.:$161.73
- Tax amount:$10,392 (2024)
New listings near 31765 Twin Timbers Lane
- New
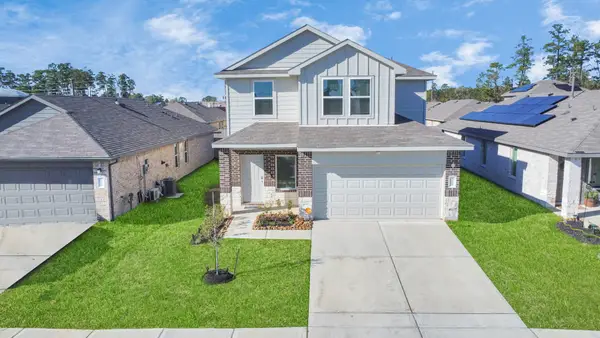 $285,000Active4 beds 3 baths2,145 sq. ft.
$285,000Active4 beds 3 baths2,145 sq. ft.5227 Castlebury Meadows Drive, Spring, TX 77373
MLS# 29812251Listed by: KELLER WILLIAMS MEMORIAL - New
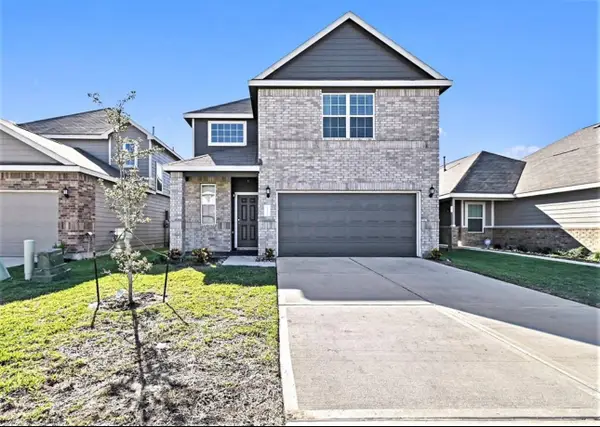 $319,800Active4 beds 3 baths2,482 sq. ft.
$319,800Active4 beds 3 baths2,482 sq. ft.23523 Montague Drive, Spring, TX 77373
MLS# 60837628Listed by: FRED PASKELL - New
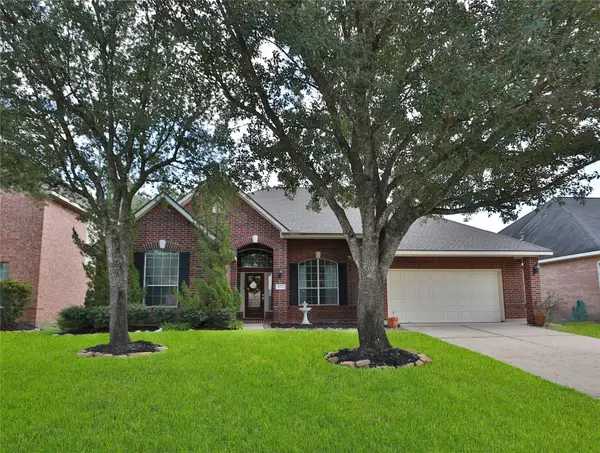 $409,900Active4 beds 3 baths2,624 sq. ft.
$409,900Active4 beds 3 baths2,624 sq. ft.6611 Knollbridge Lane, Spring, TX 77379
MLS# 97535755Listed by: TEXAS LEGACY PROPERTIES - New
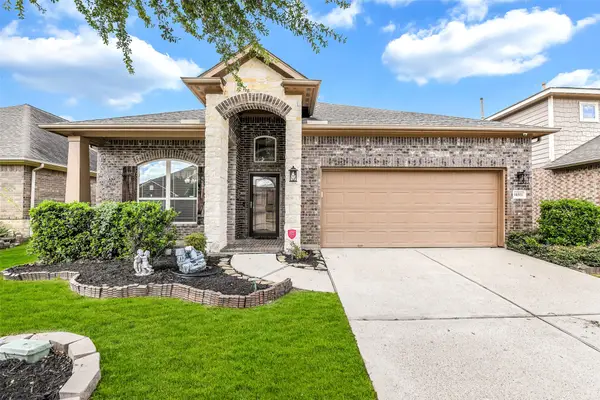 $340,000Active3 beds 3 baths2,080 sq. ft.
$340,000Active3 beds 3 baths2,080 sq. ft.16511 Lapis River Drive, Spring, TX 77379
MLS# 73313238Listed by: EXP REALTY LLC - New
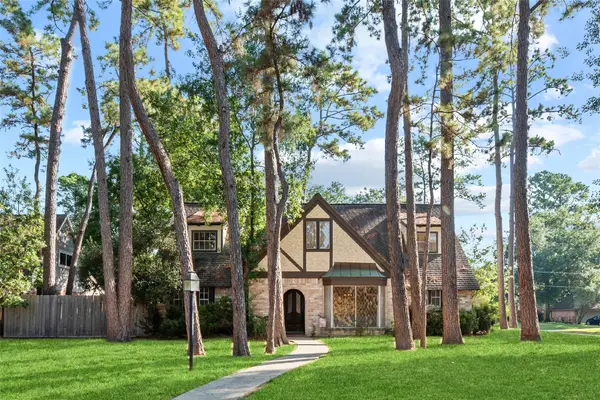 $224,000Active3 beds 3 baths2,247 sq. ft.
$224,000Active3 beds 3 baths2,247 sq. ft.18102 Vintage Wood Lane, Spring, TX 77379
MLS# 12068049Listed by: EXP REALTY LLC - New
 $950,000Active4 beds 4 baths4,255 sq. ft.
$950,000Active4 beds 4 baths4,255 sq. ft.50 N Beech Springs Circle, Spring, TX 77389
MLS# 5113475Listed by: CORCORAN GENESIS - New
 Listed by BHGRE$315,000Active4 beds 3 baths2,665 sq. ft.
Listed by BHGRE$315,000Active4 beds 3 baths2,665 sq. ft.24518 Durham Trace Drive, Spring, TX 77373
MLS# 78684288Listed by: BETTER HOMES AND GARDENS REAL ESTATE GARY GREENE - THE WOODLANDS - New
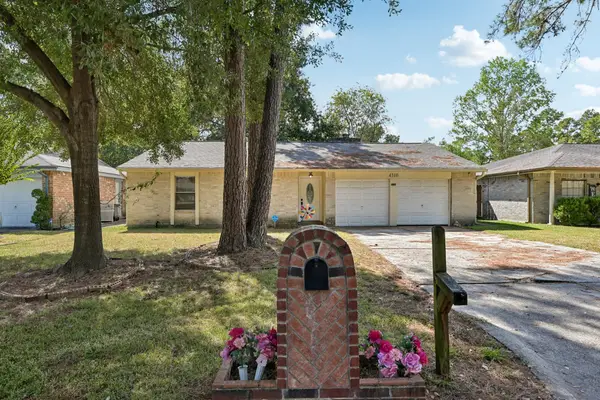 $205,000Active4 beds 2 baths1,480 sq. ft.
$205,000Active4 beds 2 baths1,480 sq. ft.4310 Towergate Drive, Spring, TX 77373
MLS# 20320398Listed by: GREAT HOUSTON PROPERTIES, LLC - Open Sat, 2 to 4pmNew
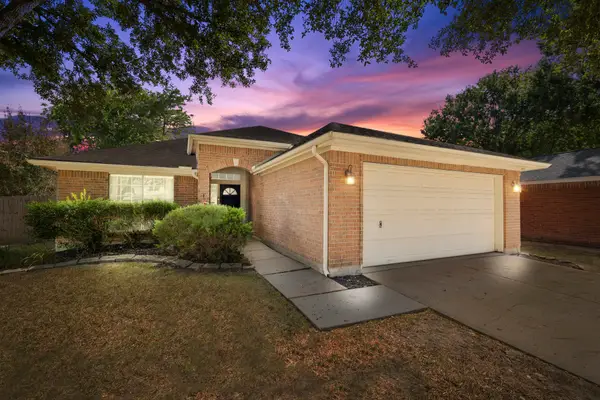 Listed by BHGRE$283,000Active3 beds 2 baths1,747 sq. ft.
Listed by BHGRE$283,000Active3 beds 2 baths1,747 sq. ft.9109 Benwick Drive, Spring, TX 77379
MLS# 75000033Listed by: BETTER HOMES AND GARDENS REAL ESTATE GARY GREENE - CHAMPIONS
