3203 Candlepine Drive, Spring, TX 77388
Local realty services provided by:Better Homes and Gardens Real Estate Hometown
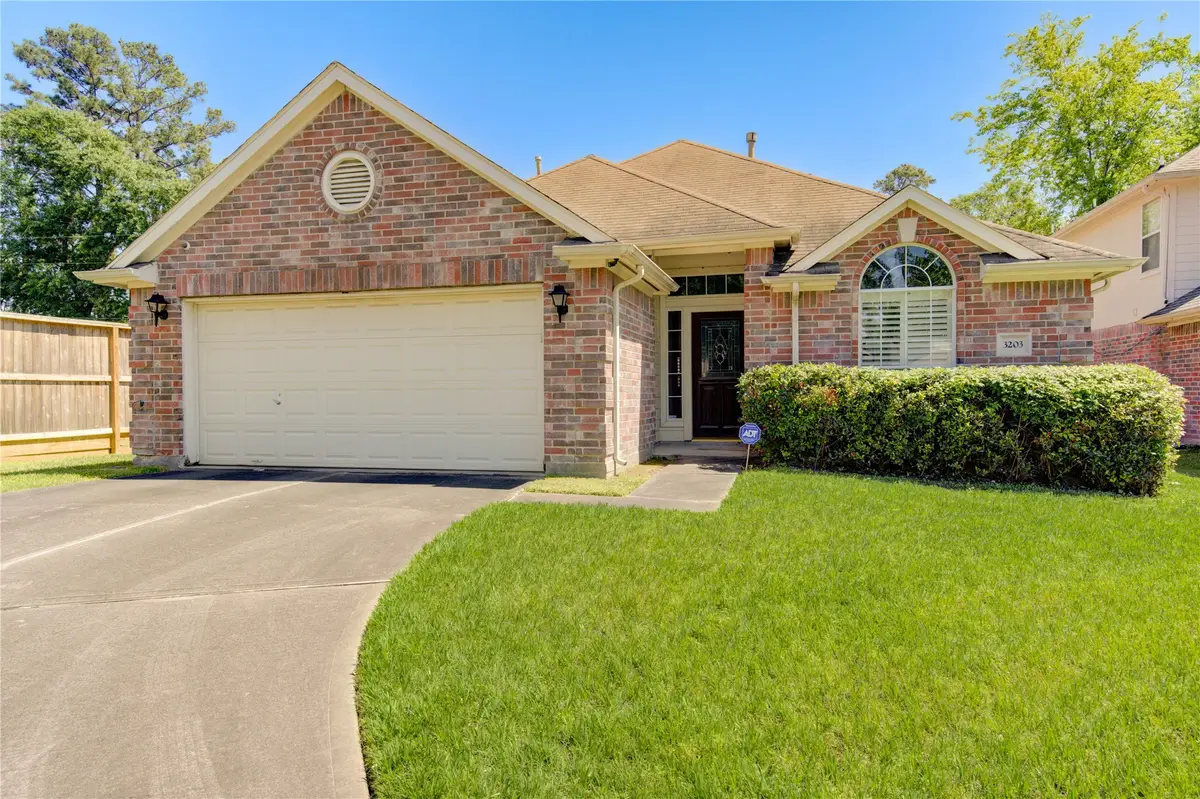
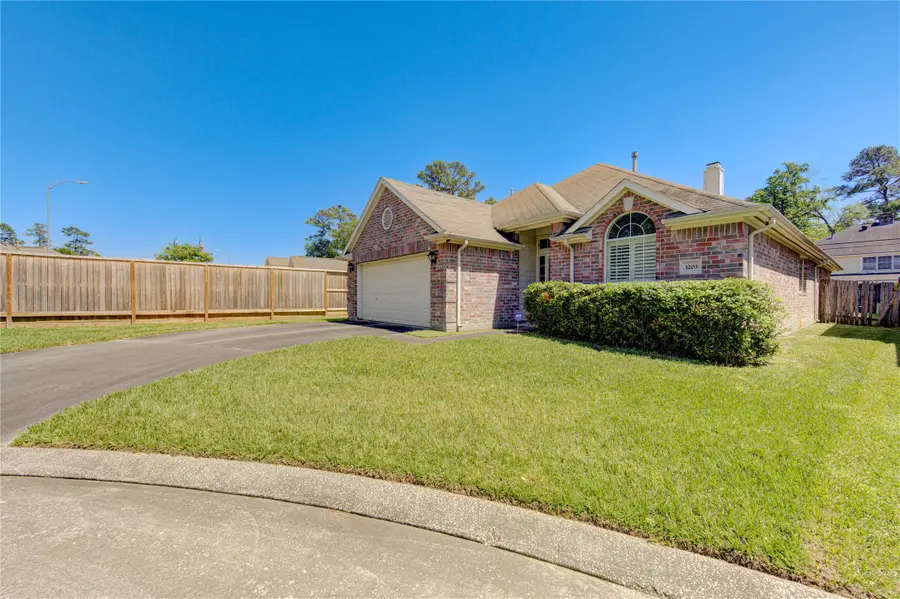
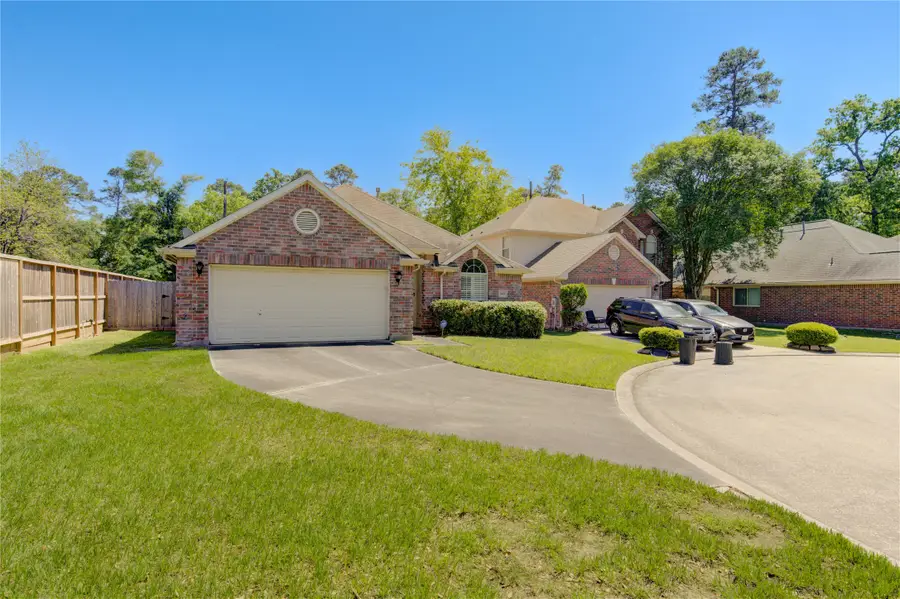
3203 Candlepine Drive,Spring, TX 77388
$249,000
- 3 Beds
- 2 Baths
- 1,881 sq. ft.
- Single family
- Active
Listed by:chanti nunn
Office:diamond crest realty
MLS#:11080579
Source:HARMLS
Price summary
- Price:$249,000
- Price per sq. ft.:$132.38
- Monthly HOA dues:$87.5
About this home
This home is waiting for YOU!! Move in, add personal touches and MAKE IT YOUR OWN!! Come see this well-built home on a SECURE GATED STREET with END OF CUL DE SAC PRIVACY, OVERSIZED LOT and OPEN FLOOR PLAN! Gather around in the EAT-IN KITCHEN! Spacious living/dining room combo that's large enough for a FORMAL DINING AREA. Large primary bedroom has a PRIMARY BATH WITH SEPERATE CLOSETS AND DOUBLE SINKS!! WALK-N CLOSETS IN ALL BEDROOMS for extra STORAGE. And any owner can appreciate the CUSTOM FEATURES!! Home is WIRED FOR SURROUND SOUND, has built in entertainment center, Upgraded crown molding and lighting features throughout. Oversized front and backyard with EXTENDED BACK PATIO makes for outdoor enjoyment. NEVER FLOODED!!! Zoned to top-rated schools, Easy access to I-45, Beltway 8, and Hwy 249. About 15 minutes to nearby Woodlands and Willowbrook Malls and 30 minutes to most downtown locations! Local Parks, Restaurants, and Emergency Services nearby!
Contact an agent
Home facts
- Year built:2002
- Listing Id #:11080579
- Updated:August 10, 2025 at 11:36 AM
Rooms and interior
- Bedrooms:3
- Total bathrooms:2
- Full bathrooms:2
- Living area:1,881 sq. ft.
Heating and cooling
- Cooling:Central Air, Electric, Gas
- Heating:Central, Gas
Structure and exterior
- Roof:Composition
- Year built:2002
- Building area:1,881 sq. ft.
- Lot area:0.16 Acres
Schools
- High school:KLEIN COLLINS HIGH SCHOOL
- Middle school:STRACK INTERMEDIATE SCHOOL
- Elementary school:HAUDE ELEMENTARY SCHOOL
Utilities
- Water:Well
- Sewer:Public Sewer
Finances and disclosures
- Price:$249,000
- Price per sq. ft.:$132.38
- Tax amount:$5,155 (2024)
New listings near 3203 Candlepine Drive
- New
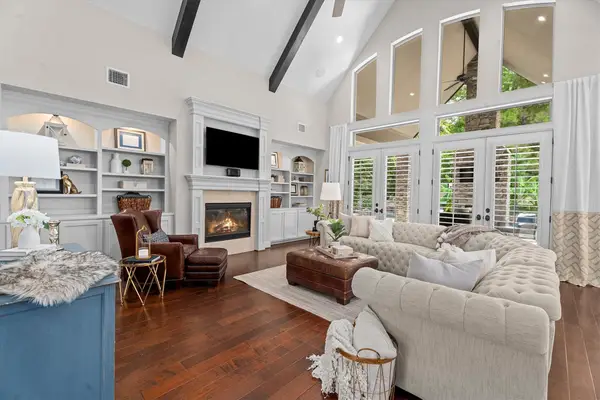 $1,750,000Active5 beds 5 baths5,525 sq. ft.
$1,750,000Active5 beds 5 baths5,525 sq. ft.27414 Hazy Landing Court, Spring, TX 77386
MLS# 50754804Listed by: RE/MAX PARTNERS - New
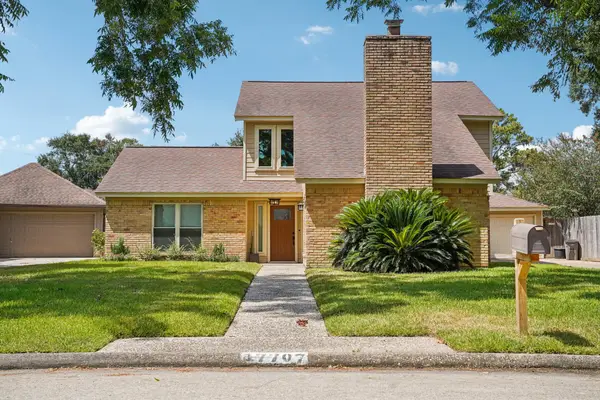 $279,000Active4 beds 3 baths2,201 sq. ft.
$279,000Active4 beds 3 baths2,201 sq. ft.17707 Sorrel Ridge Drive, Spring, TX 77388
MLS# 13849024Listed by: BETTER HOMES AND GARDENS REAL ESTATE GARY GREENE - CHAMPIONS - Open Sat, 12 to 3pmNew
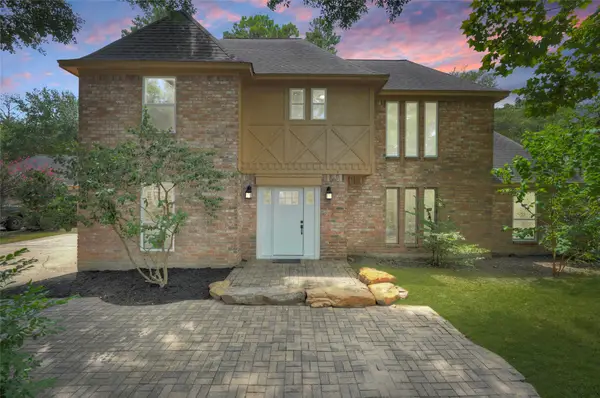 $375,000Active5 beds 3 baths2,810 sq. ft.
$375,000Active5 beds 3 baths2,810 sq. ft.18611 Burnt Candle Drive, Spring, TX 77388
MLS# 88698093Listed by: LIONS GATE REALTY - New
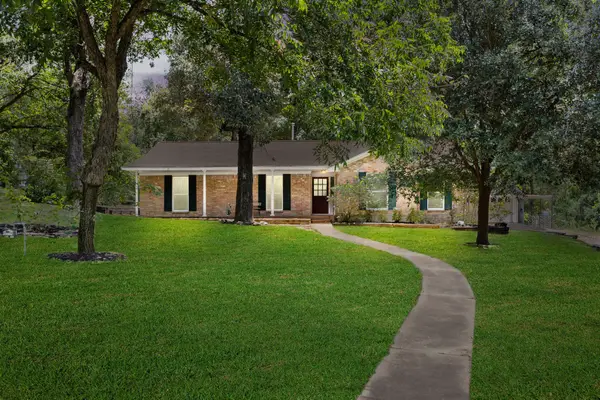 $424,999Active3 beds 2 baths2,050 sq. ft.
$424,999Active3 beds 2 baths2,050 sq. ft.28906 S Plum Creek Drive, Spring, TX 77386
MLS# 34853008Listed by: ALLSOURCE PROPERTIES - New
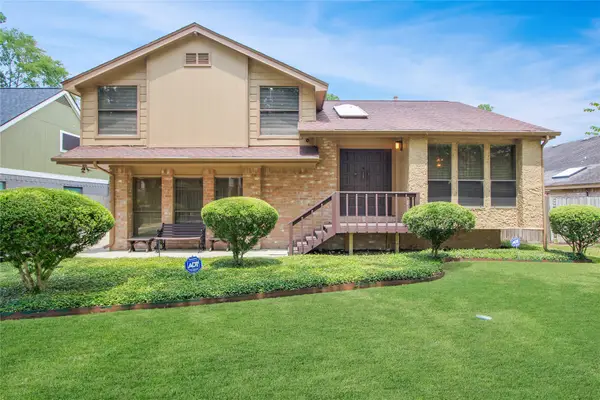 $250,000Active3 beds 3 baths1,998 sq. ft.
$250,000Active3 beds 3 baths1,998 sq. ft.19538 Enchanted Oaks Drive, Spring, TX 77388
MLS# 45219970Listed by: EXP REALTY LLC - New
 $360,400Active5 beds 4 baths3,414 sq. ft.
$360,400Active5 beds 4 baths3,414 sq. ft.30627 Hackinson Drive, Spring, TX 77386
MLS# 52913344Listed by: REALHOME SERVICES & SOLUTIONS - New
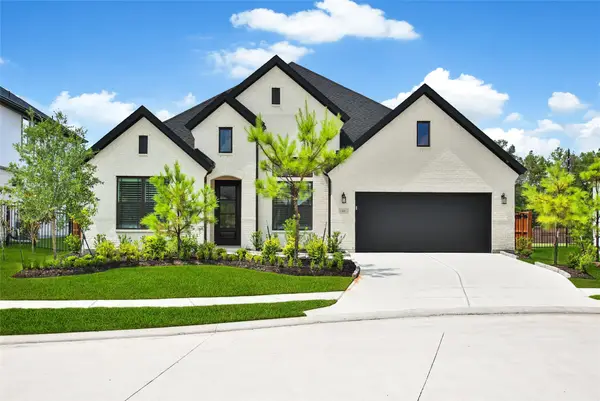 $750,000Active4 beds 4 baths3,612 sq. ft.
$750,000Active4 beds 4 baths3,612 sq. ft.4691 Bridgewood Drive, Spring, TX 77386
MLS# 71624908Listed by: BERKSHIRE HATHAWAY HOMESERVICES PREMIER PROPERTIES - Open Sat, 12 to 2pmNew
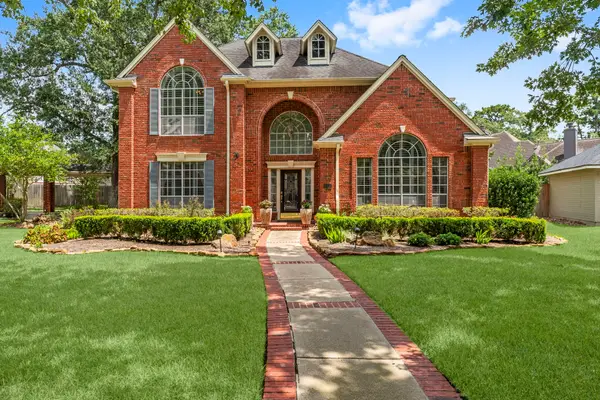 $465,000Active5 beds 4 baths3,373 sq. ft.
$465,000Active5 beds 4 baths3,373 sq. ft.18434 Big Cypress Drive, Spring, TX 77388
MLS# 24579794Listed by: WALZEL PROPERTIES - CORPORATE OFFICE - New
 $430,000Active5 beds 4 baths4,591 sq. ft.
$430,000Active5 beds 4 baths4,591 sq. ft.21007 Manon Lane, Spring, TX 77388
MLS# 79354065Listed by: BETTER HOMES AND GARDENS REAL ESTATE GARY GREENE - CHAMPIONS - New
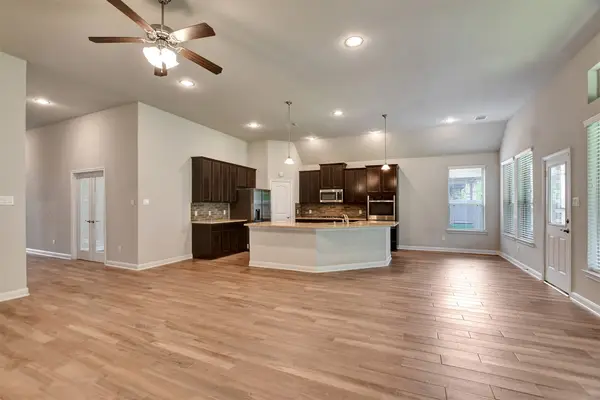 $400,000Active4 beds 3 baths2,587 sq. ft.
$400,000Active4 beds 3 baths2,587 sq. ft.2827 Skerne Forest Drive, Spring, TX 77373
MLS# 22702488Listed by: WALZEL PROPERTIES - CORPORATE OFFICE

