3226 Olivine Lane, Spring, TX 77388
Local realty services provided by:Better Homes and Gardens Real Estate Hometown
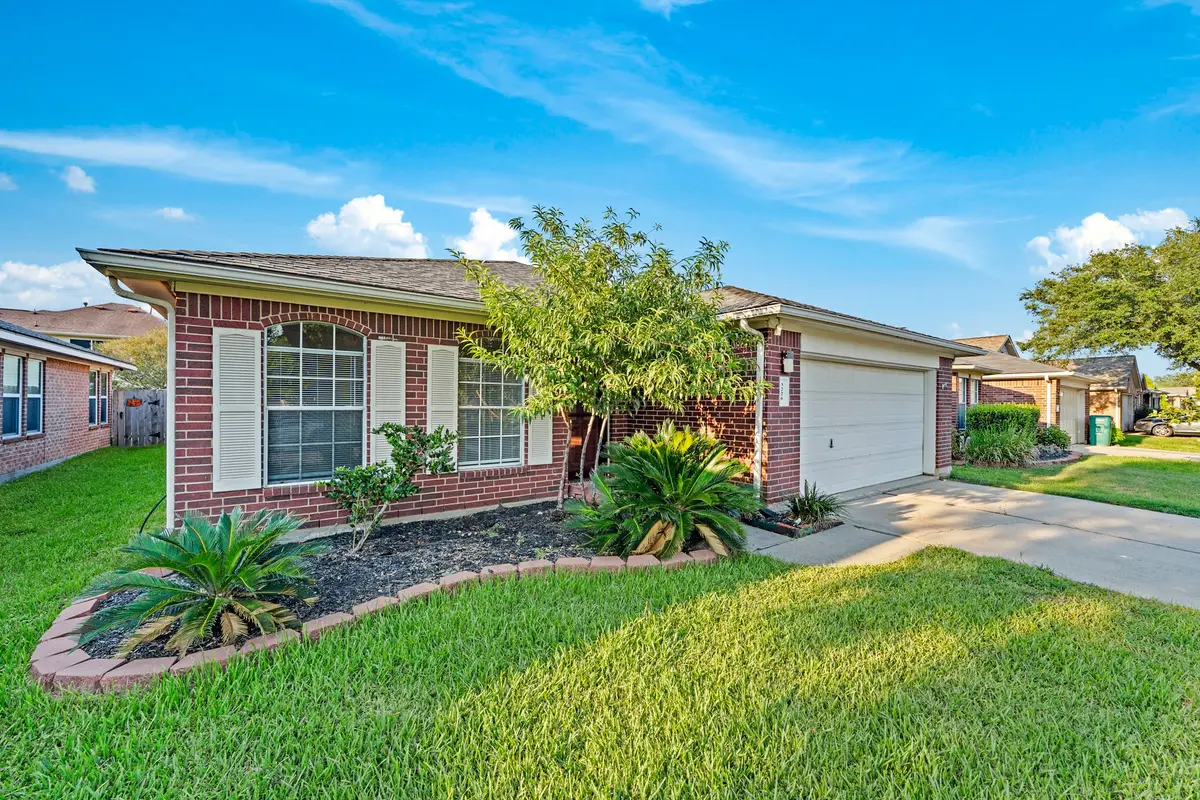
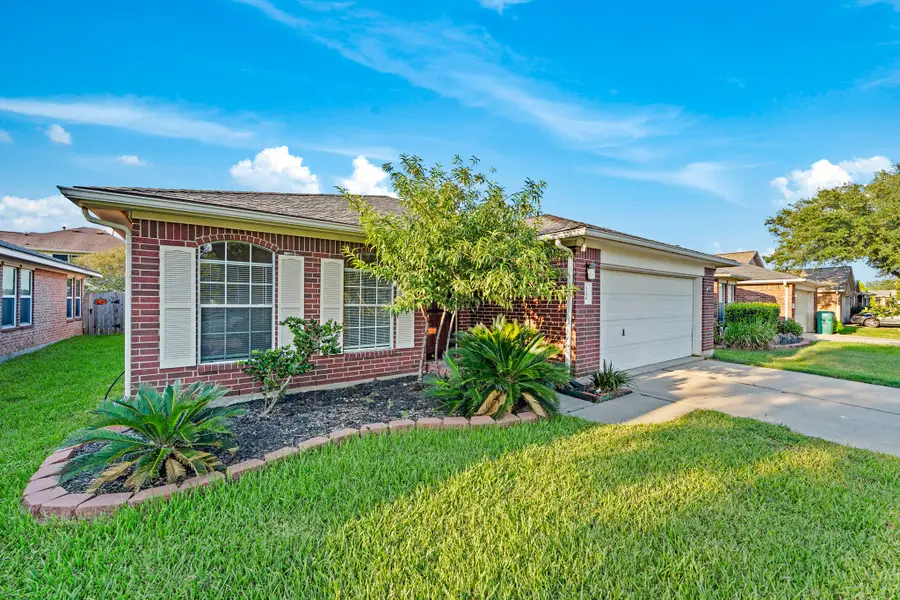
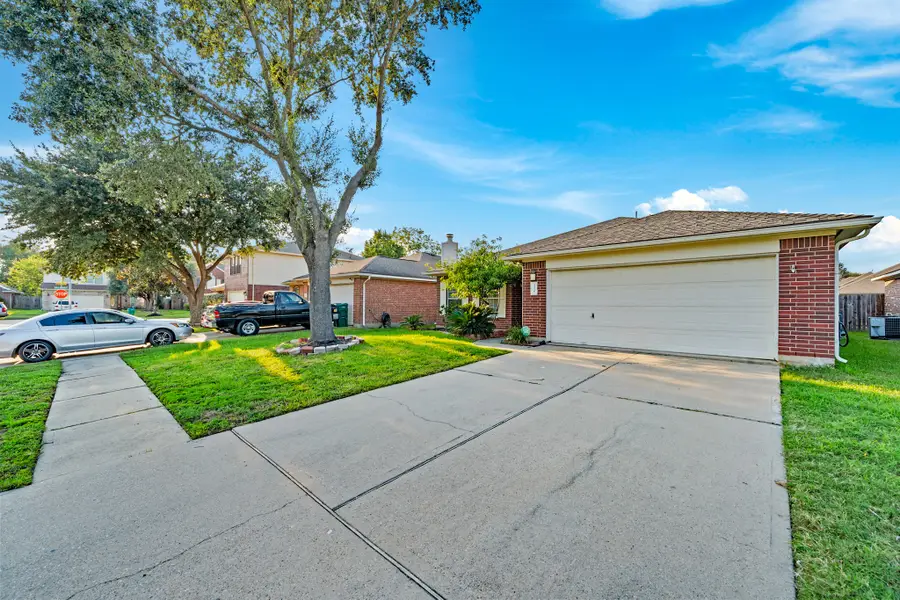
3226 Olivine Lane,Spring, TX 77388
$285,000
- 3 Beds
- 2 Baths
- 1,776 sq. ft.
- Single family
- Active
Listed by:tai dinh
Office:keller williams signature
MLS#:81412387
Source:HARMLS
Price summary
- Price:$285,000
- Price per sq. ft.:$160.47
- Monthly HOA dues:$50
About this home
Welcome to your new 1 story home! This charming Covington Bridge residence has 3/4 bedrooms and 2 baths. The spacious study room by the entry can be used as 4 bedrooms. Roof about 5 years old. Fresh paint. No carpet. Beautiful wood look tiles entire house. High ceiling. A large eat-in island kitchen offers abundant cabinets, ample counter space, and a huge pantry—ideal for culinary enthusiasts.Flow into the living room featuring a cozy fireplace, perfect for entertaining and gathering. Primary bathroom features a separate tub and shower, a sink and a walk-in closet. Head to the backyard for the perfect private area to enjoy the outdoors. Conveniently located with easy access to I-45, commuting to The Woodlands or Downtown Houston is a breeze, making this home an ideal choice for those who value both accessibility and comfort. Don't miss out on the opportunity to make this house your home. Excellent Klein Schools! Low tax rate and low HOA. Schedule a viewing today!
Contact an agent
Home facts
- Year built:2001
- Listing Id #:81412387
- Updated:August 26, 2025 at 11:43 AM
Rooms and interior
- Bedrooms:3
- Total bathrooms:2
- Full bathrooms:2
- Living area:1,776 sq. ft.
Heating and cooling
- Cooling:Central Air, Electric
- Heating:Central, Gas
Structure and exterior
- Roof:Composition
- Year built:2001
- Building area:1,776 sq. ft.
- Lot area:0.13 Acres
Schools
- High school:KLEIN COLLINS HIGH SCHOOL
- Middle school:SCHINDEWOLF INTERMEDIATE SCHOOL
- Elementary school:KREINHOP ELEMENTARY SCHOOL
Utilities
- Sewer:Public Sewer
Finances and disclosures
- Price:$285,000
- Price per sq. ft.:$160.47
- Tax amount:$6,352 (2024)
New listings near 3226 Olivine Lane
- New
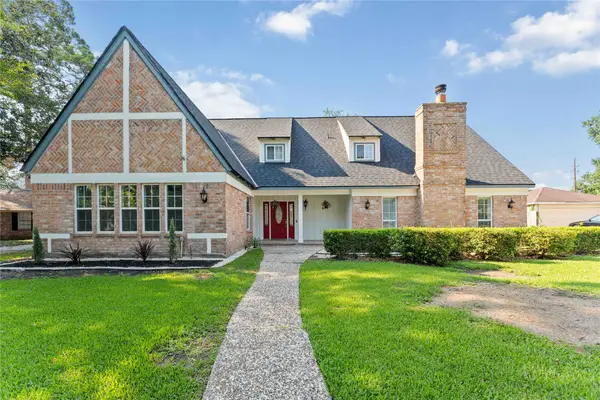 $485,000Active4 beds 4 baths3,239 sq. ft.
$485,000Active4 beds 4 baths3,239 sq. ft.7607 Theisswood Road, Spring, TX 77379
MLS# 6396707Listed by: ALUMBRA INTERNATIONAL PROPERTIES - New
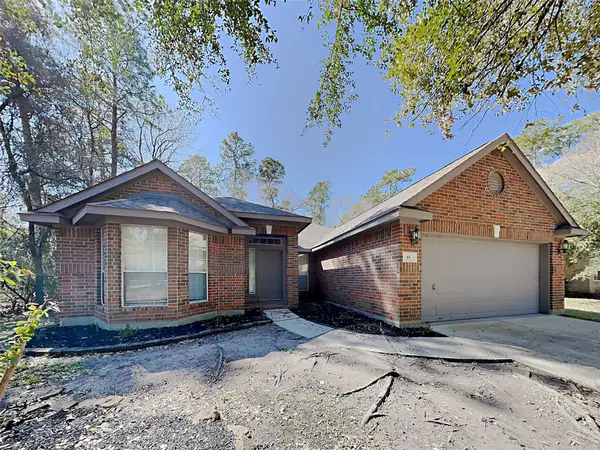 $470,000Active4 beds 2 baths2,258 sq. ft.
$470,000Active4 beds 2 baths2,258 sq. ft.85 Summer Lark Place, Spring, TX 77382
MLS# 50240056Listed by: SOVEREIGN REAL ESTATE GRP - New
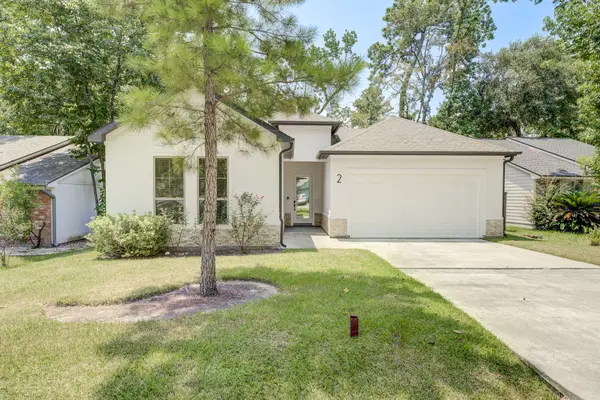 $415,000Active3 beds 2 baths1,619 sq. ft.
$415,000Active3 beds 2 baths1,619 sq. ft.2 E Wavy Oak Circle, Spring, TX 77381
MLS# 33305516Listed by: KELLER WILLIAMS PLATINUM - New
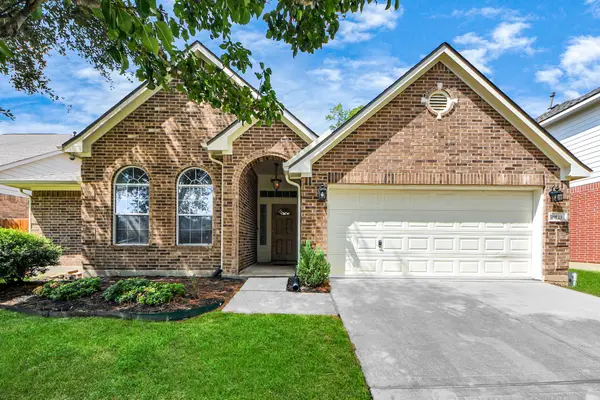 $325,888Active4 beds 2 baths2,249 sq. ft.
$325,888Active4 beds 2 baths2,249 sq. ft.19123 Center Park Drive, Spring, TX 77373
MLS# 97952384Listed by: 369 GLOBAL PROPERTIES - New
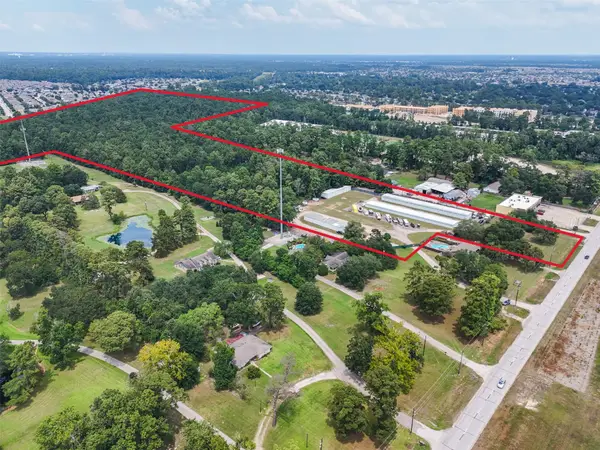 $8,950,000Active58 Acres
$8,950,000Active58 Acres1803 Riley Fuzzel, Spring, TX 77386
MLS# 41731985Listed by: EXP REALTY LLC - New
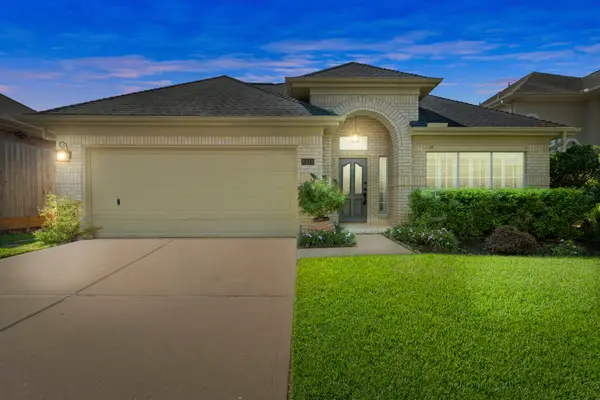 $305,000Active2 beds 2 baths1,887 sq. ft.
$305,000Active2 beds 2 baths1,887 sq. ft.8311 Astwood Court, Spring, TX 77379
MLS# 21256422Listed by: RE/MAX INTEGRITY - New
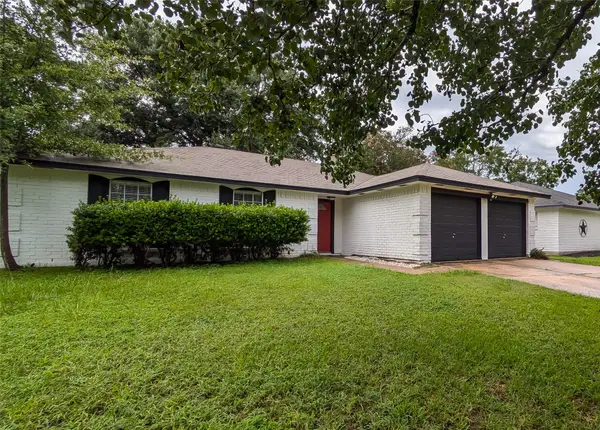 $195,000Active4 beds 2 baths1,427 sq. ft.
$195,000Active4 beds 2 baths1,427 sq. ft.22407 Applegate Drive, Spring, TX 77373
MLS# 43899144Listed by: KELLER WILLIAMS REALTY PROFESSIONALS - New
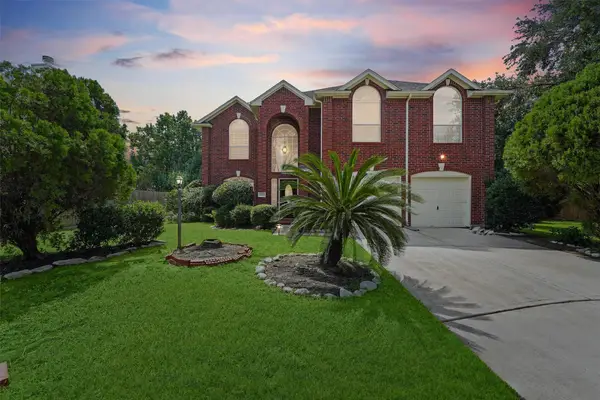 $354,990Active4 beds 4 baths2,726 sq. ft.
$354,990Active4 beds 4 baths2,726 sq. ft.25727 Hawn Road, Spring, TX 77389
MLS# 57639077Listed by: REAL BROKER, LLC - New
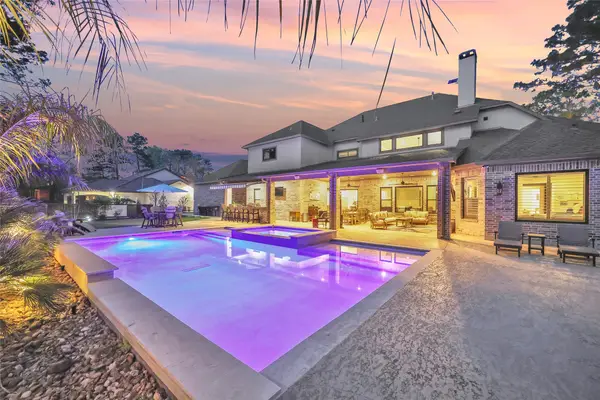 $1,999,999Active5 beds 5 baths6,057 sq. ft.
$1,999,999Active5 beds 5 baths6,057 sq. ft.27415 Siandra Creek Lane, Spring, TX 77386
MLS# 29793676Listed by: STYLED REAL ESTATE
