331 Cypresswood Drive, Spring, TX 77388
Local realty services provided by:Better Homes and Gardens Real Estate Gary Greene
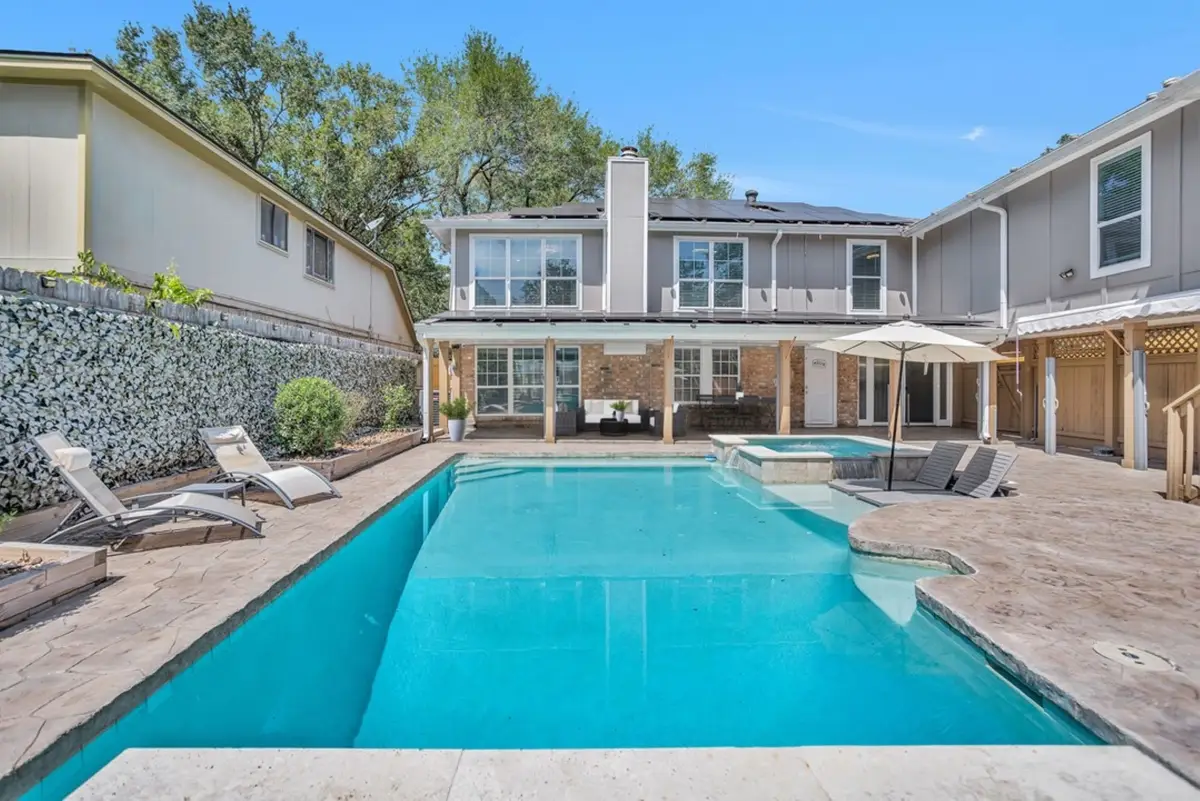
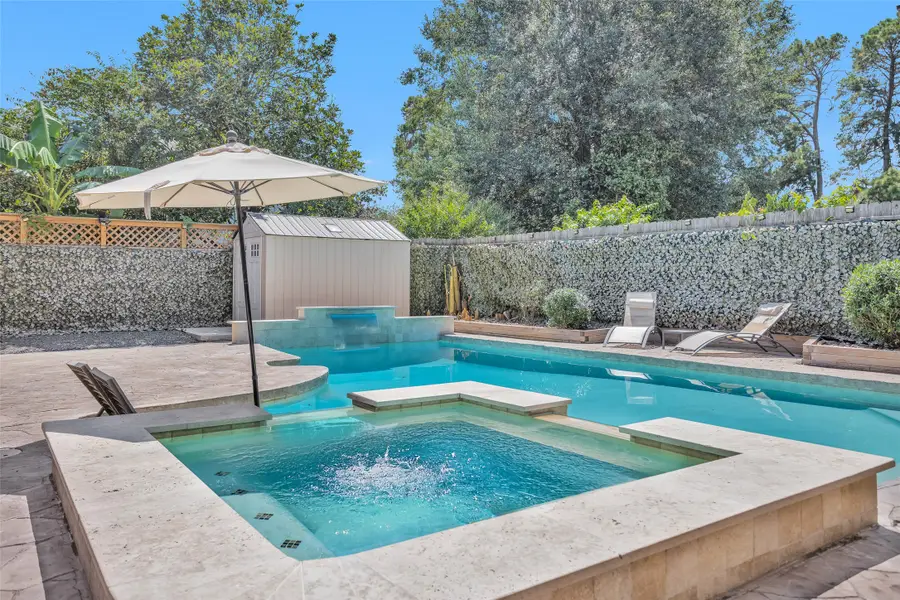
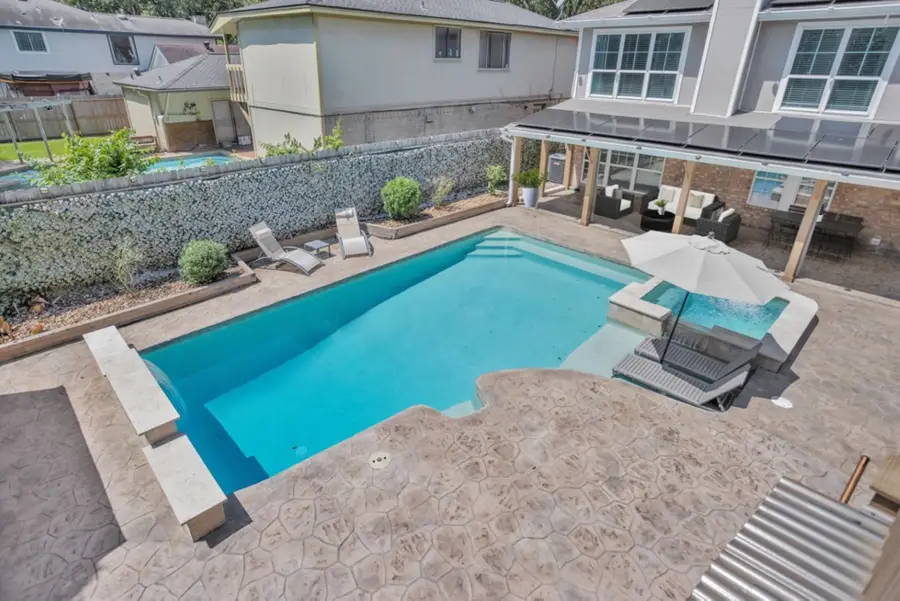
Listed by:robyn jones
Office:nexthome real estate place
MLS#:48887756
Source:HARMLS
Price summary
- Price:$450,000
- Price per sq. ft.:$134.05
- Monthly HOA dues:$20.83
About this home
Entertainer’s Paradise Designed to Integrate Indoor/Outdoor Living Centering Around the Beautifully Designed Outdoor Space, Sparkling Pool & Spa, Expansive Shaded Patio w/ Convenient Full Outdoor Bathroom. Private Guest Suite Above Garage Is Self-Contained Retreat w/ Kitchen, Living Area, Bedroom & Full Bath. Thoughtfully Reconfigured Kitchen Features a Reverse Osmosis System & High-End Stainless Appliances, including Samsung 4-Door Refrigerator, Bosch Dishwasher, & KitchenAid Double Ovens & Electric Stove-Top. Primary Suite Features En-Suite Bath w/ Expansive Walk-In Shower w/ Dual Showerheads, Rain Shower, Soothing Waterfall & Built-In Massage Jets. Solar Panels & Energy-Efficient Amenities Make This Home Both Luxurious, Affordable & Sustainable. Prime Location Combining Comfort, Style & Space for Hosting Amazing Gatherings. SEE EXTENSIVE UPGRADE LIST & MATTERPORT 3D TOUR LINK. BUYER TO TAKE OVER SOLAR CONTRACT (ATTACHED). SEE LINK.
Contact an agent
Home facts
- Year built:1979
- Listing Id #:48887756
- Updated:August 10, 2025 at 11:36 AM
Rooms and interior
- Bedrooms:5
- Total bathrooms:5
- Full bathrooms:4
- Half bathrooms:1
- Living area:3,357 sq. ft.
Heating and cooling
- Cooling:Central Air, Electric, Window Units
- Heating:Central, Electric, Solar, Window Unit
Structure and exterior
- Roof:Composition
- Year built:1979
- Building area:3,357 sq. ft.
- Lot area:0.23 Acres
Schools
- High school:KLEIN COLLINS HIGH SCHOOL
- Middle school:STRACK INTERMEDIATE SCHOOL
- Elementary school:LEMM ELEMENTARY SCHOOL
Utilities
- Sewer:Public Sewer
Finances and disclosures
- Price:$450,000
- Price per sq. ft.:$134.05
- Tax amount:$6,924 (2023)
New listings near 331 Cypresswood Drive
- New
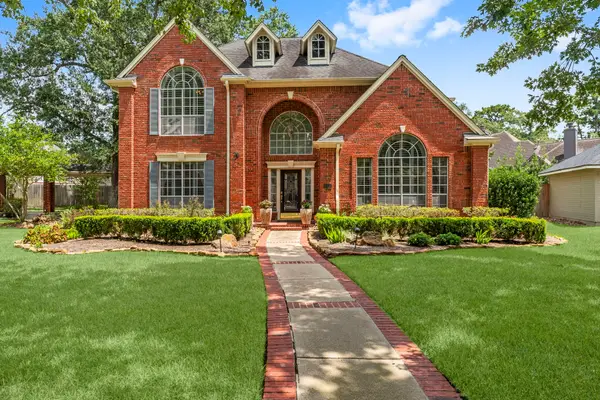 $465,000Active5 beds 4 baths3,373 sq. ft.
$465,000Active5 beds 4 baths3,373 sq. ft.18434 Big Cypress Drive, Spring, TX 77388
MLS# 24579794Listed by: WALZEL PROPERTIES - CORPORATE OFFICE - New
 $430,000Active5 beds 4 baths4,591 sq. ft.
$430,000Active5 beds 4 baths4,591 sq. ft.21007 Manon Lane, Spring, TX 77388
MLS# 79354065Listed by: BETTER HOMES AND GARDENS REAL ESTATE GARY GREENE - CHAMPIONS - New
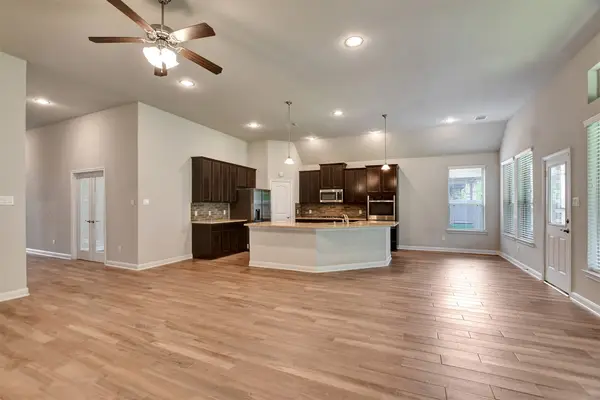 $400,000Active4 beds 3 baths2,587 sq. ft.
$400,000Active4 beds 3 baths2,587 sq. ft.2827 Skerne Forest Drive, Spring, TX 77373
MLS# 22702488Listed by: WALZEL PROPERTIES - CORPORATE OFFICE - New
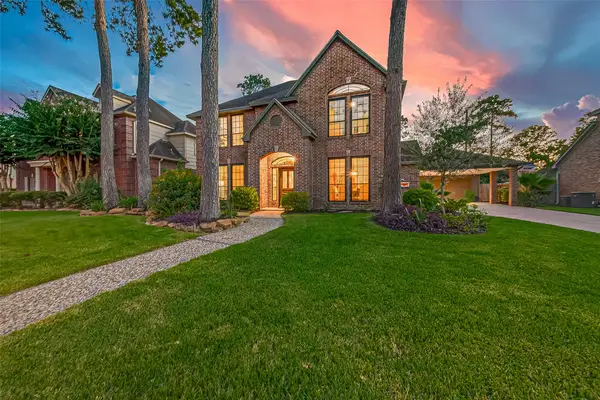 $374,995Active4 beds 3 baths2,871 sq. ft.
$374,995Active4 beds 3 baths2,871 sq. ft.17811 Woodlode Lane, Spring, TX 77379
MLS# 2883503Listed by: EXP REALTY LLC - New
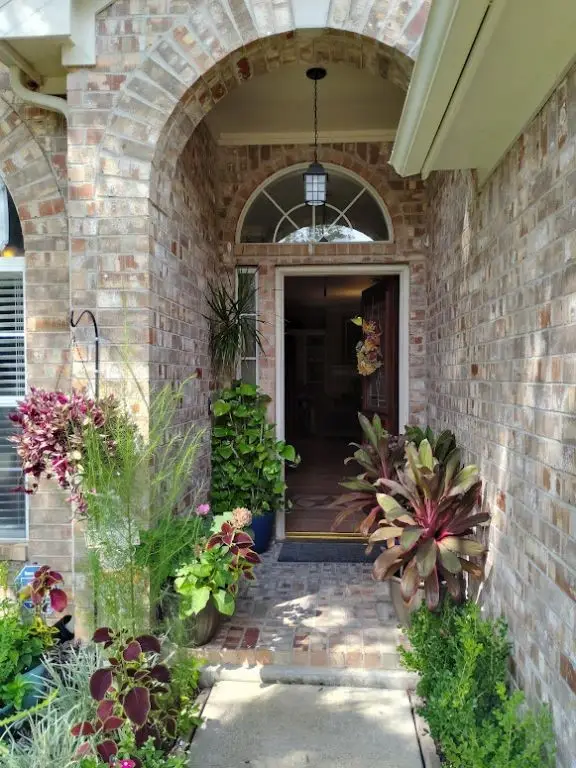 $325,888Active3 beds 2 baths2,006 sq. ft.
$325,888Active3 beds 2 baths2,006 sq. ft.18719 Candle Park Drive, Spring, TX 77388
MLS# 65331996Listed by: LISTINGRESULTS.COM - New
 $550,000Active5 beds 4 baths4,024 sq. ft.
$550,000Active5 beds 4 baths4,024 sq. ft.1018 Spring Lakes Haven Drive, Spring, TX 77373
MLS# 94655395Listed by: THE REALTORCONTACT.COM - Open Sun, 3 to 5pmNew
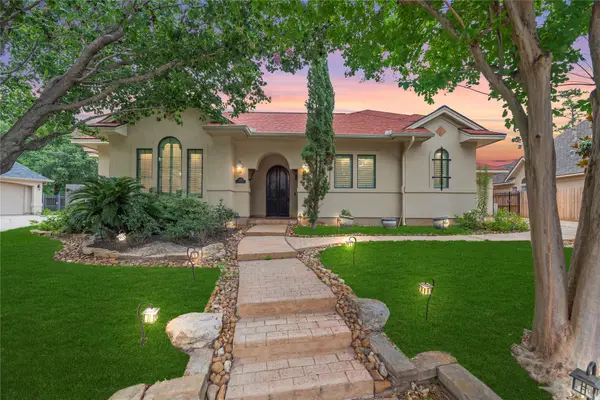 $829,700Active4 beds 5 baths4,648 sq. ft.
$829,700Active4 beds 5 baths4,648 sq. ft.16610 Champagne Falls Court, Spring, TX 77379
MLS# 20425058Listed by: RE/MAX GRAND - New
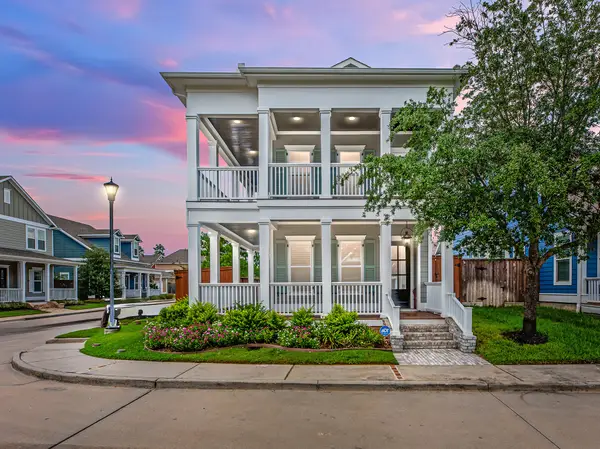 $555,000Active3 beds 3 baths2,142 sq. ft.
$555,000Active3 beds 3 baths2,142 sq. ft.54 Thorpe Lane, Spring, TX 77389
MLS# 19277035Listed by: ICON REAL ESTATE - Open Sat, 1 to 3pmNew
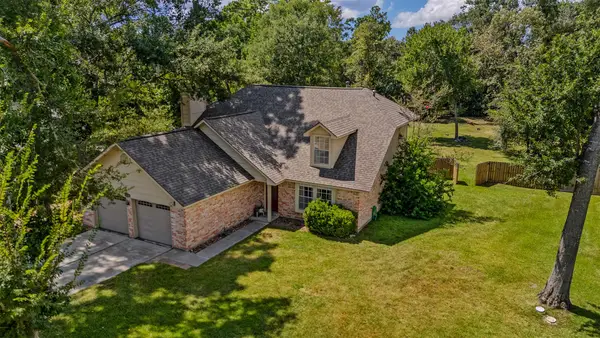 $320,000Active4 beds 3 baths1,893 sq. ft.
$320,000Active4 beds 3 baths1,893 sq. ft.3410 Lake Ridge Bend, Spring, TX 77380
MLS# 27642447Listed by: COMPASS RE TEXAS, LLC - THE WOODLANDS - New
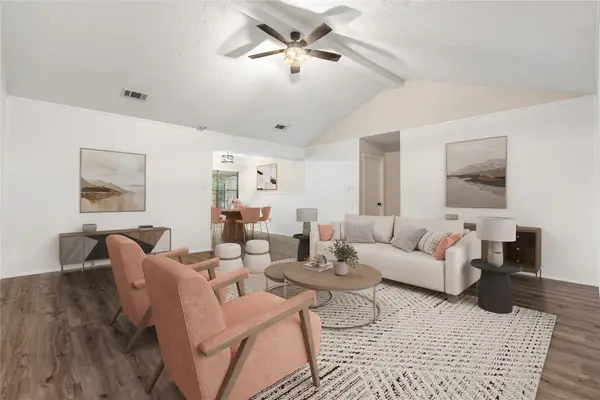 $250,000Active3 beds 2 baths1,654 sq. ft.
$250,000Active3 beds 2 baths1,654 sq. ft.17535 Methil Drive, Spring, TX 77379
MLS# 36616542Listed by: REAL BROKER, LLC

