3319 Shadowcrest Lane, Spring, TX 77380
Local realty services provided by:Better Homes and Gardens Real Estate Hometown
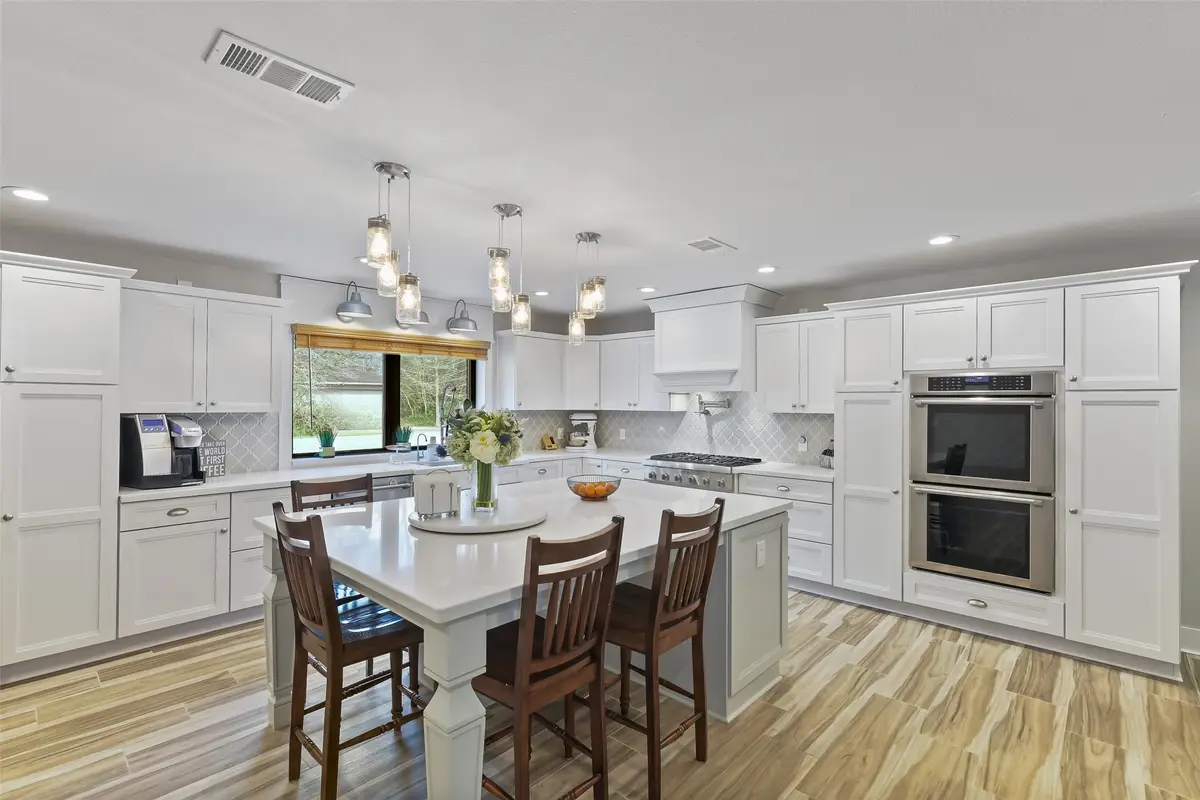
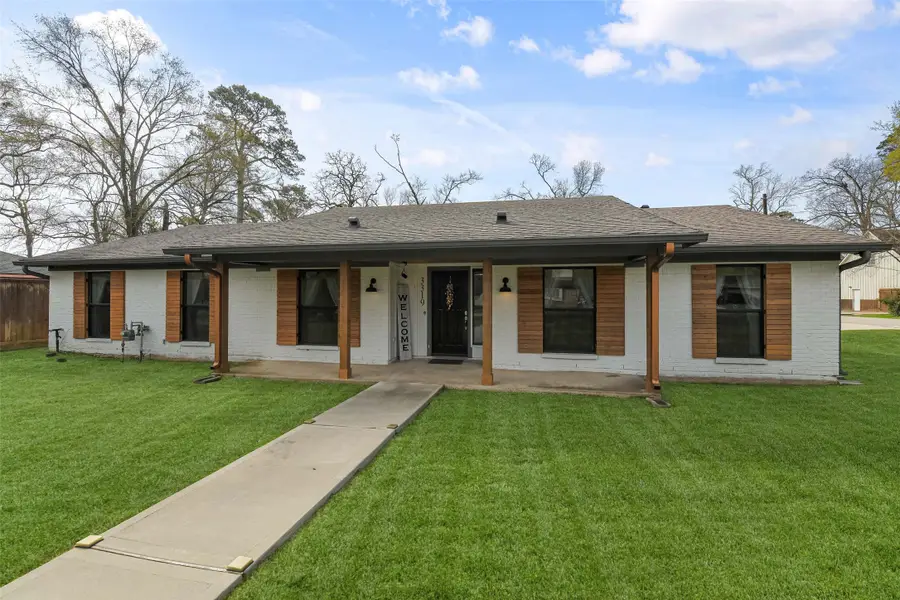
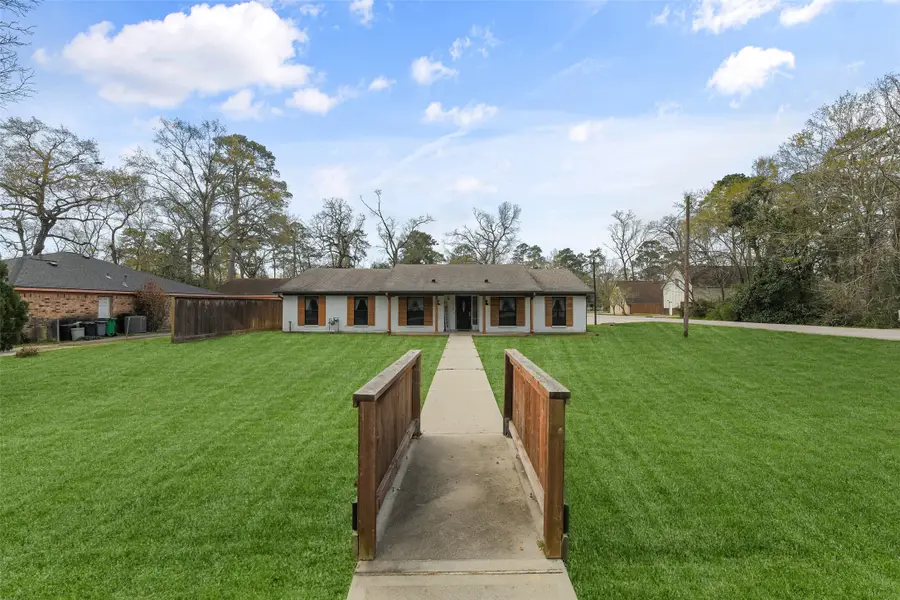
3319 Shadowcrest Lane,Spring, TX 77380
$499,000
- 4 Beds
- 2 Baths
- 2,479 sq. ft.
- Single family
- Active
Listed by:grace felefli
Office:realty associates
MLS#:4646002
Source:HARMLS
Price summary
- Price:$499,000
- Price per sq. ft.:$201.29
- Monthly HOA dues:$5.5
About this home
This stunning home underwent a complete renovation in 2018 including a new addition, new drywall, new electrical wiring, new plumbing supply lines, new drains,17 SEER AC unit, spray foam insulation, new garage doors and openers, two on-demand water heaters, double paned Milgard windows, Wi-Fi capable 22 KW gas whole house Generac Generator. The driveway and front walk were replaced in 2019 and side drive added for extra parking. Cedar fence and cedar sidewalk guards were installed in 2019. Premium porcelain plank tile throughout the home, no carpet. Kitchen features quartz countertops, designer backsplash, 7 ft island with seating for 5, Thermador appliances, quality Kraft Maid cabinets with roll-out for storage solutions, and reverse osmosis at the kitchen sink. 8x10 walk-in pantry with shelving and plumbed for refrigerator. Laundry room with barn door, laundry sink, pet shower stall & storage. Flir 4K camera system. Highly rated schools and low tax rate. See more info under pictures.
Contact an agent
Home facts
- Year built:1970
- Listing Id #:4646002
- Updated:August 12, 2025 at 02:07 AM
Rooms and interior
- Bedrooms:4
- Total bathrooms:2
- Full bathrooms:2
- Living area:2,479 sq. ft.
Heating and cooling
- Cooling:Central Air, Electric
- Heating:Central, Gas
Structure and exterior
- Roof:Composition
- Year built:1970
- Building area:2,479 sq. ft.
- Lot area:0.28 Acres
Schools
- High school:THE WOODLANDS COLLEGE PARK HIGH SCHOOL
- Middle school:KNOX JUNIOR HIGH SCHOOL
- Elementary school:GLEN LOCH ELEMENTARY SCHOOL
Utilities
- Sewer:Public Sewer
Finances and disclosures
- Price:$499,000
- Price per sq. ft.:$201.29
- Tax amount:$5,413 (2024)
New listings near 3319 Shadowcrest Lane
- New
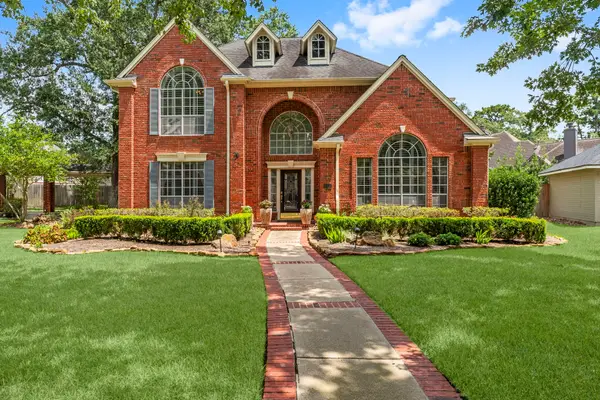 $465,000Active5 beds 4 baths3,373 sq. ft.
$465,000Active5 beds 4 baths3,373 sq. ft.18434 Big Cypress Drive, Spring, TX 77388
MLS# 24579794Listed by: WALZEL PROPERTIES - CORPORATE OFFICE - New
 $430,000Active5 beds 4 baths4,591 sq. ft.
$430,000Active5 beds 4 baths4,591 sq. ft.21007 Manon Lane, Spring, TX 77388
MLS# 79354065Listed by: BETTER HOMES AND GARDENS REAL ESTATE GARY GREENE - CHAMPIONS - New
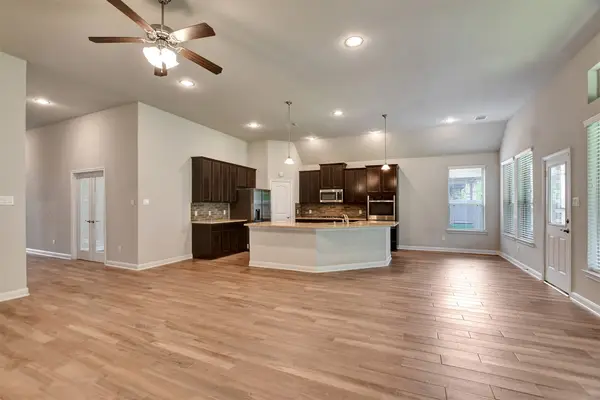 $400,000Active4 beds 3 baths2,587 sq. ft.
$400,000Active4 beds 3 baths2,587 sq. ft.2827 Skerne Forest Drive, Spring, TX 77373
MLS# 22702488Listed by: WALZEL PROPERTIES - CORPORATE OFFICE - New
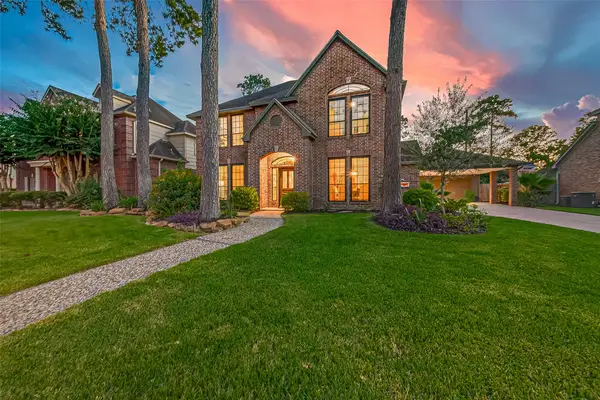 $374,995Active4 beds 3 baths2,871 sq. ft.
$374,995Active4 beds 3 baths2,871 sq. ft.17811 Woodlode Lane, Spring, TX 77379
MLS# 2883503Listed by: EXP REALTY LLC - New
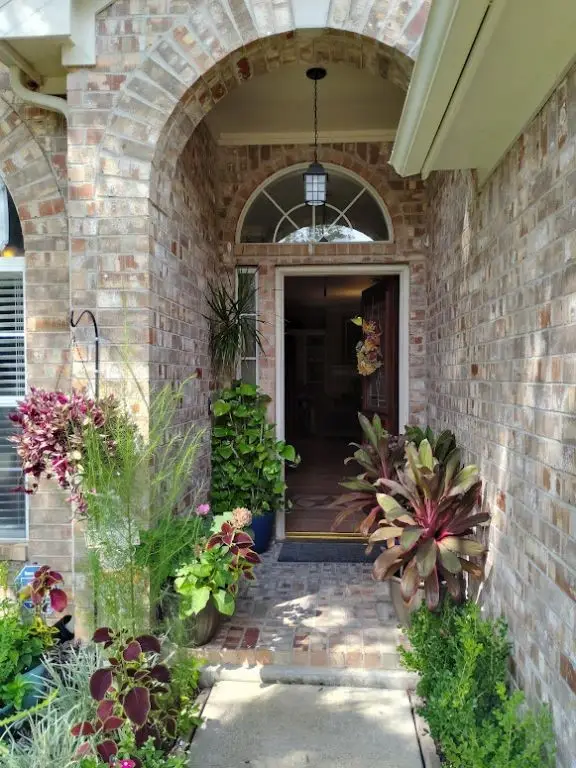 $325,888Active3 beds 2 baths2,006 sq. ft.
$325,888Active3 beds 2 baths2,006 sq. ft.18719 Candle Park Drive, Spring, TX 77388
MLS# 65331996Listed by: LISTINGRESULTS.COM - New
 $550,000Active5 beds 4 baths4,024 sq. ft.
$550,000Active5 beds 4 baths4,024 sq. ft.1018 Spring Lakes Haven Drive, Spring, TX 77373
MLS# 94655395Listed by: THE REALTORCONTACT.COM - Open Sun, 3 to 5pmNew
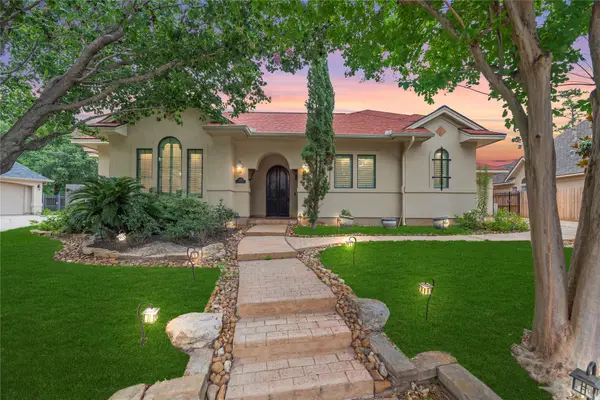 $829,700Active4 beds 5 baths4,648 sq. ft.
$829,700Active4 beds 5 baths4,648 sq. ft.16610 Champagne Falls Court, Spring, TX 77379
MLS# 20425058Listed by: RE/MAX GRAND - New
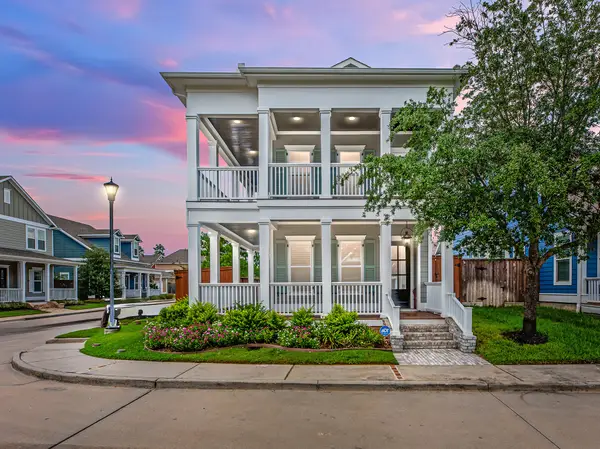 $555,000Active3 beds 3 baths2,142 sq. ft.
$555,000Active3 beds 3 baths2,142 sq. ft.54 Thorpe Lane, Spring, TX 77389
MLS# 19277035Listed by: ICON REAL ESTATE - Open Sat, 1 to 3pmNew
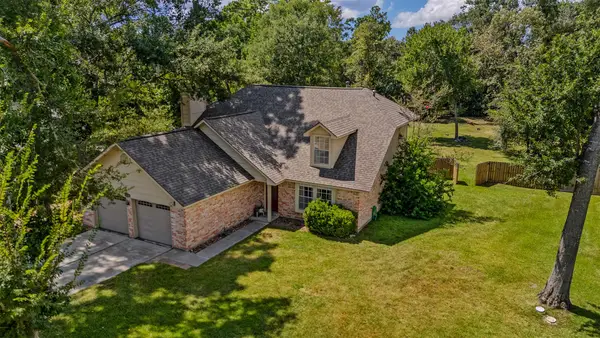 $320,000Active4 beds 3 baths1,893 sq. ft.
$320,000Active4 beds 3 baths1,893 sq. ft.3410 Lake Ridge Bend, Spring, TX 77380
MLS# 27642447Listed by: COMPASS RE TEXAS, LLC - THE WOODLANDS - New
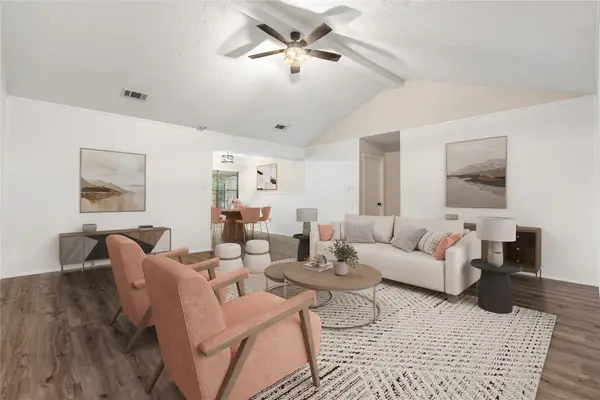 $250,000Active3 beds 2 baths1,654 sq. ft.
$250,000Active3 beds 2 baths1,654 sq. ft.17535 Methil Drive, Spring, TX 77379
MLS# 36616542Listed by: REAL BROKER, LLC

