3422 Aldergrove Drive, Spring, TX 77388
Local realty services provided by:Better Homes and Gardens Real Estate Gary Greene
Listed by:
- Kimberly Soderberg(281) 367 - 3531Better Homes and Gardens Real Estate Gary Greene
MLS#:70599955
Source:HARMLS
Price summary
- Price:$370,000
- Price per sq. ft.:$109.6
- Monthly HOA dues:$56.42
About this home
Situated toward the end of a cul-de-sac street you'll find this 4 beds, 3 1/2 bath 2-story home in The Thicket. 2 Bonus Rooms offer flexibility to you as to how you can use the space! Plus, there is a large Gameroom on the second floor. Mature tree-lined streets give this neighborhood a ton of charm. The stellar location is close to many amenities and commuter routes. The "bones" and floorplan of this home are ideal! From the large room sizes, A+ storage, flow of the floorplan, natural light & location - it's a standout. This home has been well-loved by the same family since it was built, and now it is time to pass her on. Tidy Backyard and a 2-car Garage with a 2-Car Porte Cochere. This opportunity is unique for you as you'll be able to put your own spin on this home. She's ready for a remodel & the options are only limited by your imagination! Make some time to come and appreciate the space, location & options available to make this house, your new home!
Contact an agent
Home facts
- Year built:1996
- Listing ID #:70599955
- Updated:February 11, 2026 at 12:41 PM
Rooms and interior
- Bedrooms:4
- Total bathrooms:4
- Full bathrooms:3
- Half bathrooms:1
- Living area:3,376 sq. ft.
Heating and cooling
- Cooling:Central Air, Electric
- Heating:Central, Gas
Structure and exterior
- Roof:Composition
- Year built:1996
- Building area:3,376 sq. ft.
- Lot area:0.22 Acres
Schools
- High school:KLEIN COLLINS HIGH SCHOOL
- Middle school:STRACK INTERMEDIATE SCHOOL
- Elementary school:HAUDE ELEMENTARY SCHOOL
Utilities
- Sewer:Public Sewer
Finances and disclosures
- Price:$370,000
- Price per sq. ft.:$109.6
- Tax amount:$8,705 (2024)
New listings near 3422 Aldergrove Drive
- Open Sat, 1 to 3pmNew
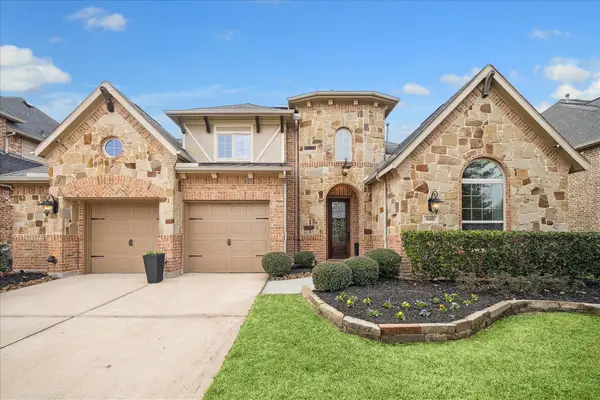 $548,000Active4 beds 4 baths3,228 sq. ft.
$548,000Active4 beds 4 baths3,228 sq. ft.31417 Longwood Park Lane, Spring, TX 77386
MLS# 19240146Listed by: COMPASS RE TEXAS, LLC - THE HEIGHTS - Open Sun, 12 to 2pmNew
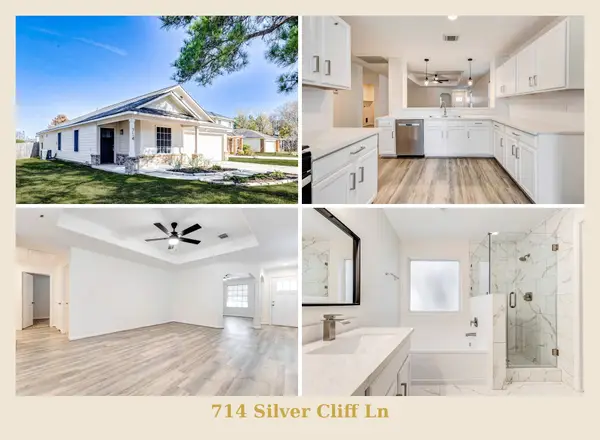 $274,900Active3 beds 2 baths1,697 sq. ft.
$274,900Active3 beds 2 baths1,697 sq. ft.714 Silver Cliff Lane, Spring, TX 77373
MLS# 33585073Listed by: ABSOLUTE REALTY GROUP INC. - New
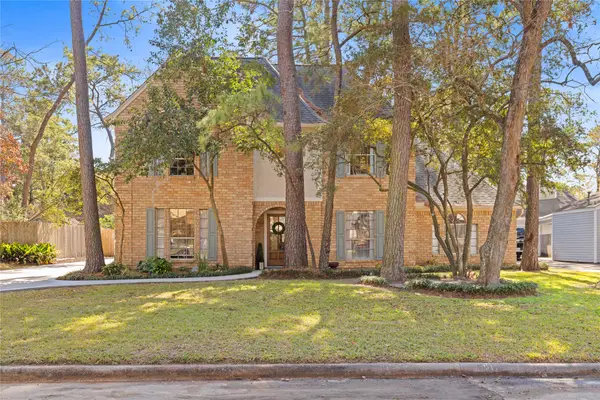 $389,000Active4 beds 3 baths3,178 sq. ft.
$389,000Active4 beds 3 baths3,178 sq. ft.5411 Alamosa Lane, Spring, TX 77379
MLS# 47892484Listed by: EXP REALTY, LLC - New
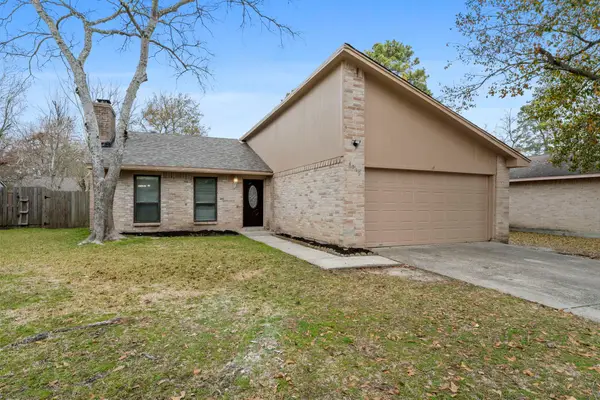 $209,999Active3 beds 2 baths1,360 sq. ft.
$209,999Active3 beds 2 baths1,360 sq. ft.4519 Tylergate Drive, Spring, TX 77373
MLS# 5230266Listed by: ICON REAL ESTATE - New
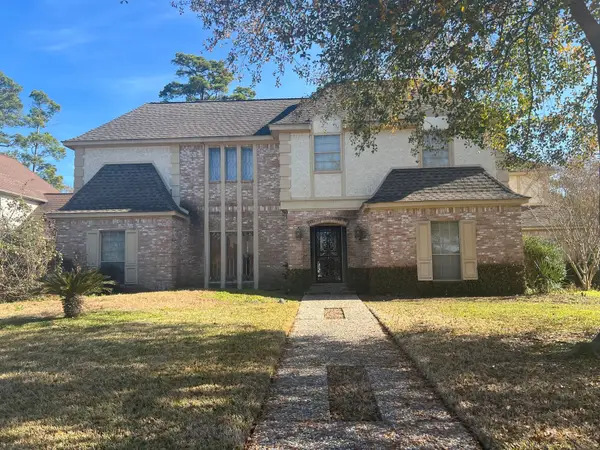 $375,000Active4 beds 4 baths3,445 sq. ft.
$375,000Active4 beds 4 baths3,445 sq. ft.16702 Mandeville Court, Spring, TX 77379
MLS# 70429080Listed by: LPT REALTY, LLC - New
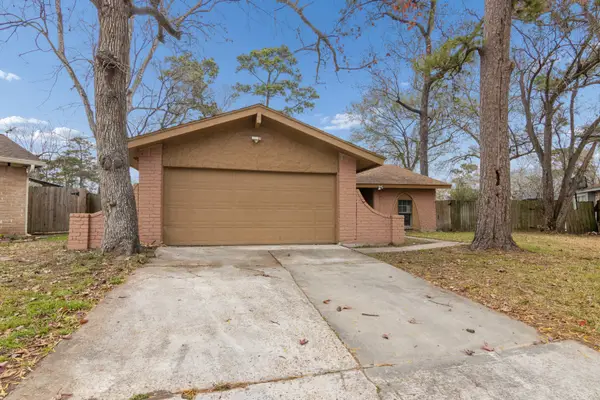 $164,900Active3 beds 2 baths1,474 sq. ft.
$164,900Active3 beds 2 baths1,474 sq. ft.23122 Summergate Drive, Spring, TX 77373
MLS# 74510618Listed by: LOFT REALTY - New
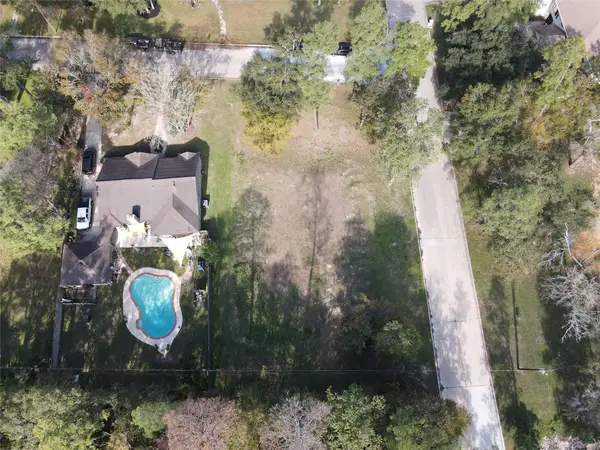 $270,000Active0.52 Acres
$270,000Active0.52 Acres6103 Northway Drive, Spring, TX 77389
MLS# 82309493Listed by: EXP REALTY LLC - New
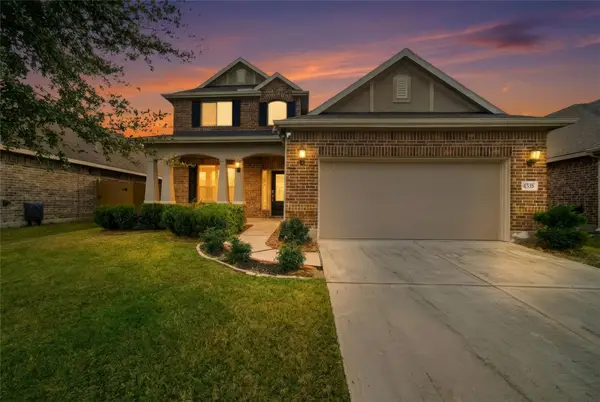 $463,000Active4 beds 4 baths2,797 sq. ft.
$463,000Active4 beds 4 baths2,797 sq. ft.4335 Tawny Timber Drive, Spring, TX 77386
MLS# 84191040Listed by: COMPASS RE TEXAS, LLC - WEST HOUSTON - New
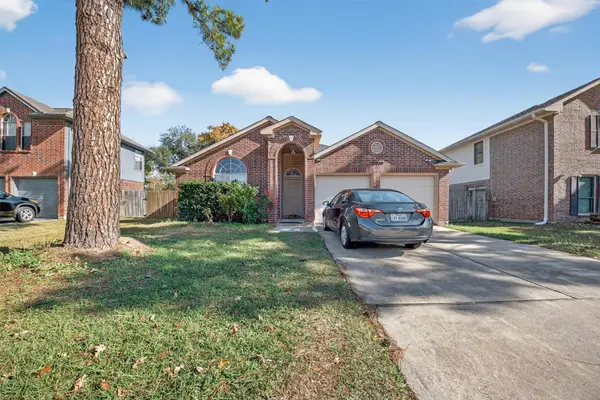 $269,000Active3 beds 2 baths1,919 sq. ft.
$269,000Active3 beds 2 baths1,919 sq. ft.21430 Meadowhill Drive, Spring, TX 77388
MLS# 90984230Listed by: KELLER WILLIAMS SIGNATURE - Open Sat, 12 to 4pmNew
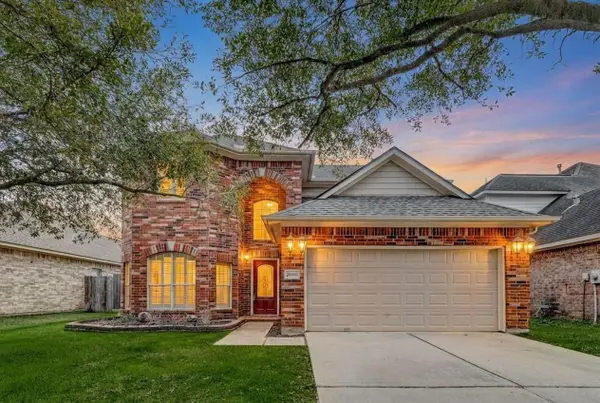 $315,000Active3 beds 3 baths2,260 sq. ft.
$315,000Active3 beds 3 baths2,260 sq. ft.23106 Oxbow Trail, Spring, TX 77373
MLS# 98662166Listed by: KELLER WILLIAMS REALTY METROPOLITAN

