35 Gleannloch Estates Drive, Spring, TX 77379
Local realty services provided by:Better Homes and Gardens Real Estate Gary Greene
35 Gleannloch Estates Drive,Spring, TX 77379
$2,300,000
- 7 Beds
- 8 Baths
- 7,399 sq. ft.
- Single family
- Active
Listed by: karis crawford
Office: jpar houston
MLS#:88833135
Source:HARMLS
Price summary
- Price:$2,300,000
- Price per sq. ft.:$310.85
- Monthly HOA dues:$97.25
About this home
Luxury Mediterranean Tuscan villa. Grand entry foyer with dome chandelier, heated, gunite pool, home makes every day a tropical oasis vacation. From the circular driveway + 3 car garage w/ access limited by an automatic gate to the breathtaking scenery, this home is full of Society page worthy features. Kitchen & primary bedroom completely remodeled. Craftsmanship was key in gutting & re-creating the primary closet with library ladder & bountiful bathrm. The kitchen is a Culinary Haven w/ the complete overhaul w/ open concept island area, two sinks, coffee bar, built in refrigerator, wine cooler, dishwasher & gas stove. Enjoy a heated pool w/ raised spa, golf course views from the 3rd tee & a firepit are some outdoor living features. Half bath has exterior access. Amenities: 27 hole golf course, equestrian center, pools, tennis, parks, fitness center, dog park, fishing lakes w/ canoes. Seller concessions discussed with offer.
Contact an agent
Home facts
- Year built:2000
- Listing ID #:88833135
- Updated:January 09, 2026 at 12:59 PM
Rooms and interior
- Bedrooms:7
- Total bathrooms:8
- Full bathrooms:7
- Half bathrooms:1
- Living area:7,399 sq. ft.
Heating and cooling
- Cooling:Central Air, Electric
- Heating:Central, Gas
Structure and exterior
- Roof:Tile
- Year built:2000
- Building area:7,399 sq. ft.
- Lot area:1.15 Acres
Schools
- High school:KLEIN CAIN HIGH SCHOOL
- Middle school:DOERRE INTERMEDIATE SCHOOL
- Elementary school:HASSLER ELEMENTARY SCHOOL
Utilities
- Sewer:Aerobic Septic, Public Sewer, Septic Tank
Finances and disclosures
- Price:$2,300,000
- Price per sq. ft.:$310.85
- Tax amount:$31,511 (2023)
New listings near 35 Gleannloch Estates Drive
- New
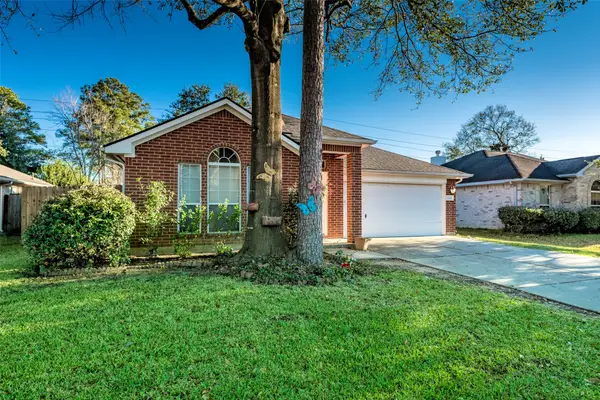 $239,000Active3 beds 2 baths1,610 sq. ft.
$239,000Active3 beds 2 baths1,610 sq. ft.26115 Cypresswood Drive, Spring, TX 77373
MLS# 67140048Listed by: INTEGRA REAL ESTATE INVESTMENTS - New
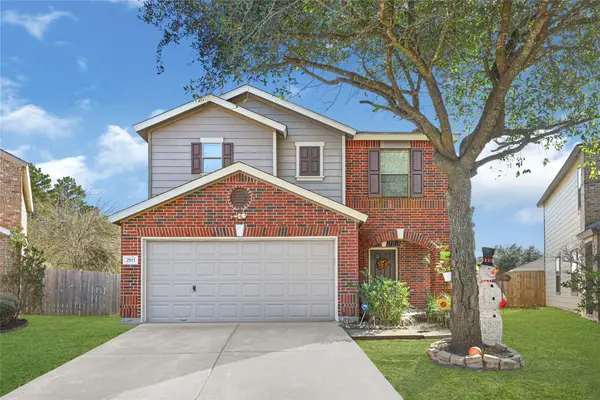 $324,000Active3 beds 3 baths2,182 sq. ft.
$324,000Active3 beds 3 baths2,182 sq. ft.2911 Aspen Fair Trail, Spring, TX 77389
MLS# 98962248Listed by: STYLED REAL ESTATE - Open Sat, 1 to 3pmNew
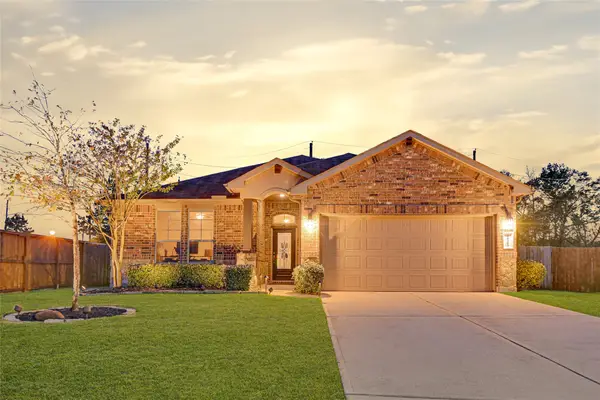 $475,000Active4 beds 3 baths2,579 sq. ft.
$475,000Active4 beds 3 baths2,579 sq. ft.24303 Ravenna Landing Loop, Spring, TX 77389
MLS# 67794850Listed by: EXP REALTY LLC - New
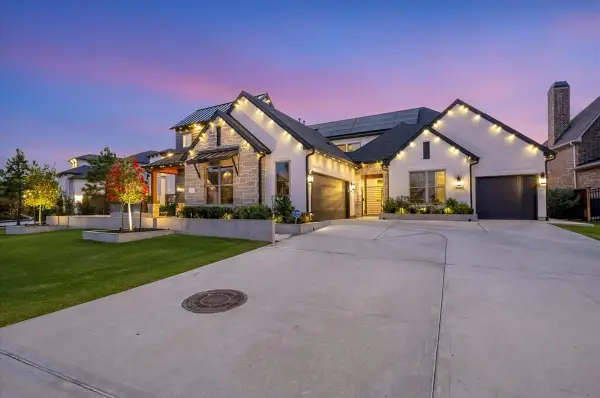 $1,380,000Active5 beds 6 baths5,500 sq. ft.
$1,380,000Active5 beds 6 baths5,500 sq. ft.28026 Royal Swan Lane, Spring, TX 77386
MLS# 27153421Listed by: LUXURY PROPERTIES OF HOUSTON - New
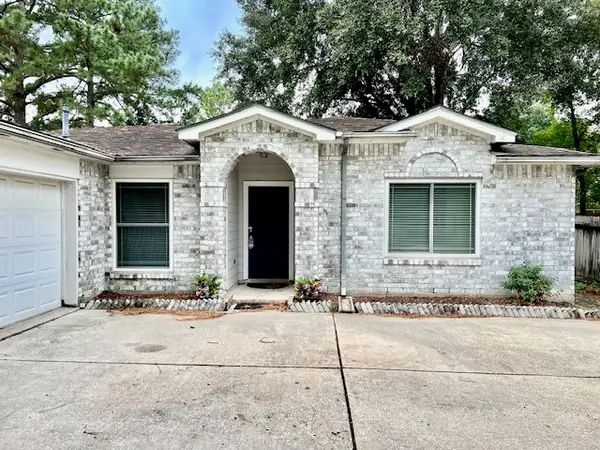 $295,000Active4 beds 2 baths1,735 sq. ft.
$295,000Active4 beds 2 baths1,735 sq. ft.28703 Loddington Street, Spring, TX 77386
MLS# 65602268Listed by: TEXAS SIGNATURE REALTY - New
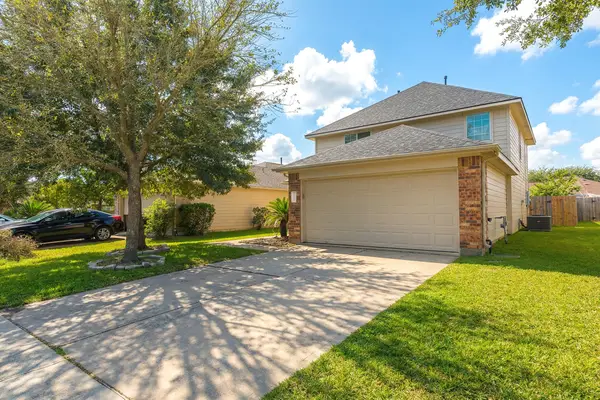 $287,000Active4 beds 3 baths1,920 sq. ft.
$287,000Active4 beds 3 baths1,920 sq. ft.21611 Falvel Misty Drive, Spring, TX 77388
MLS# 20703879Listed by: KELLER WILLIAMS REALTY THE WOODLANDS - New
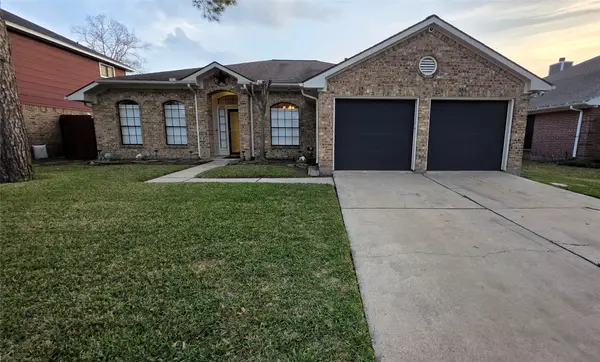 $289,900Active4 beds 2 baths2,008 sq. ft.
$289,900Active4 beds 2 baths2,008 sq. ft.3407 Berry Grove Drive, Spring, TX 77388
MLS# 68770288Listed by: LAS LOMAS REALTY ELITE - Open Sat, 1 to 3pmNew
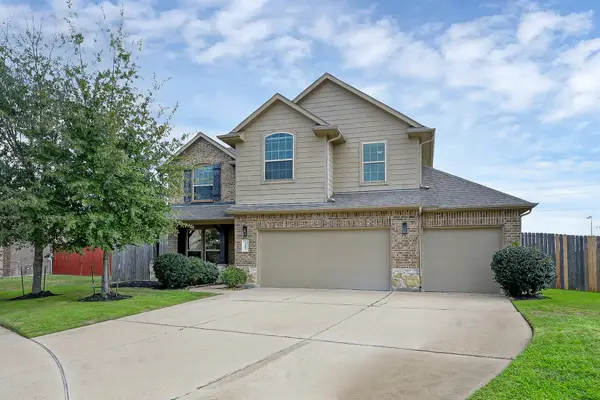 $358,000Active4 beds 3 baths2,251 sq. ft.
$358,000Active4 beds 3 baths2,251 sq. ft.4607 Sanctuary Valley Lane, Spring, TX 77388
MLS# 12211864Listed by: BERKSHIRE HATHAWAY HOMESERVICES PREMIER PROPERTIES - New
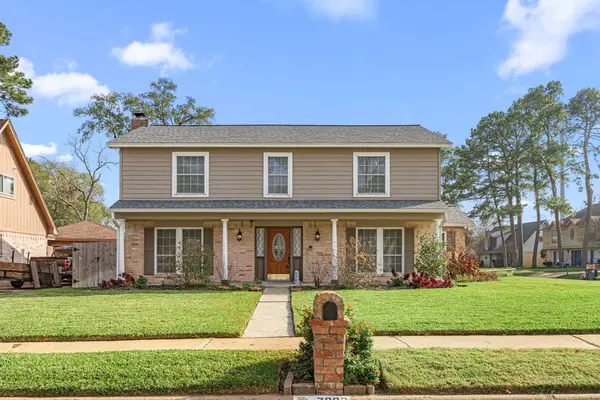 $280,000Active4 beds 3 baths2,312 sq. ft.
$280,000Active4 beds 3 baths2,312 sq. ft.7023 Rosebrook Circle, Spring, TX 77379
MLS# 22447787Listed by: CB&A, REALTORS - New
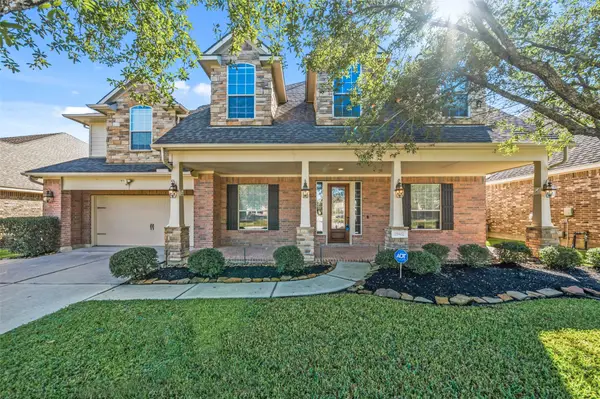 $610,750Active4 beds 4 baths3,380 sq. ft.
$610,750Active4 beds 4 baths3,380 sq. ft.25802 Northcrest Drive, Spring, TX 77389
MLS# 27708237Listed by: RE/MAX THE WOODLANDS & SPRING
