3518 Rolling Forest Drive, Spring, TX 77388
Local realty services provided by:Better Homes and Gardens Real Estate Hometown
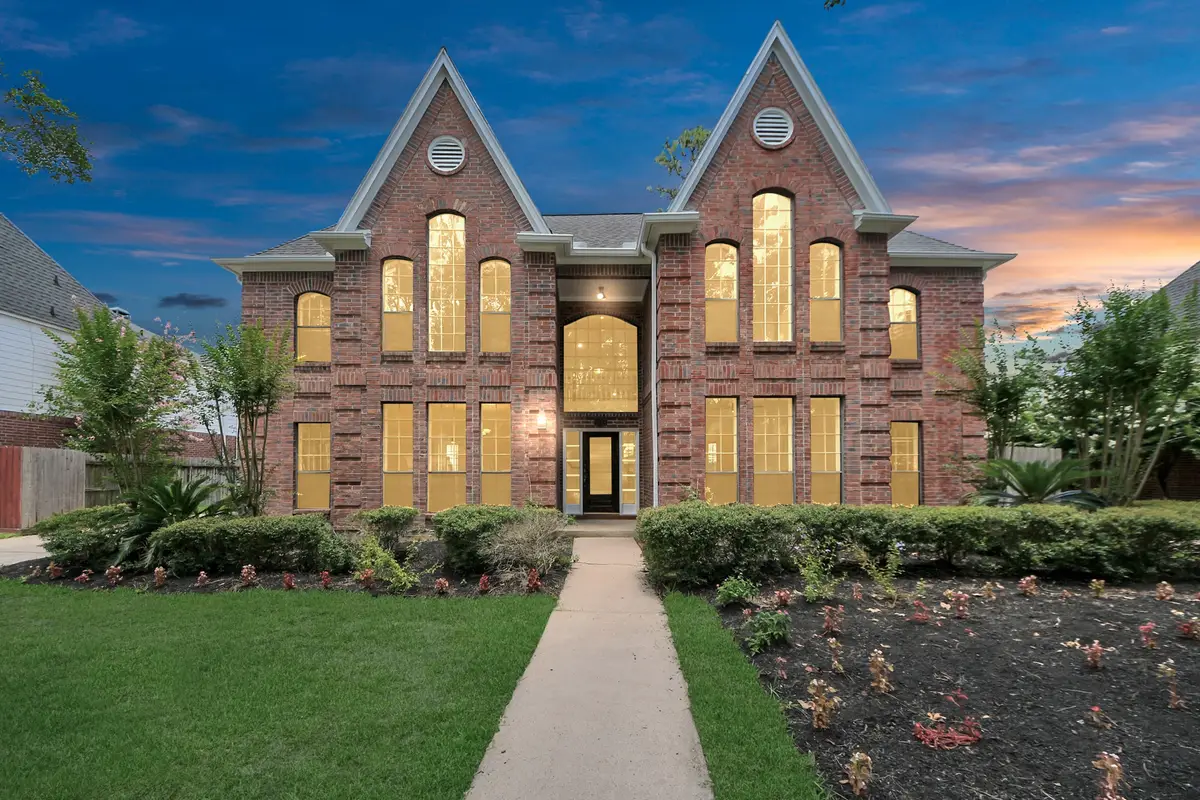
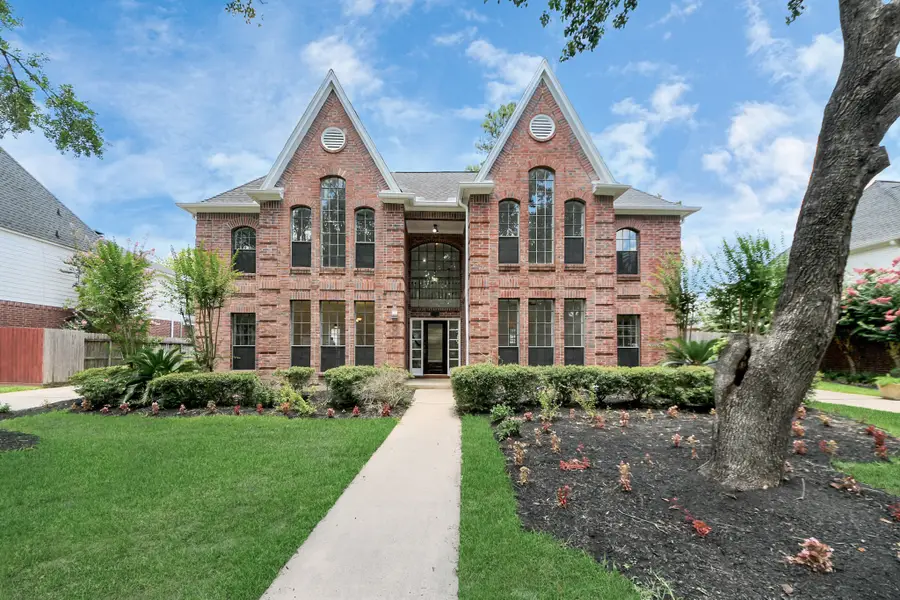
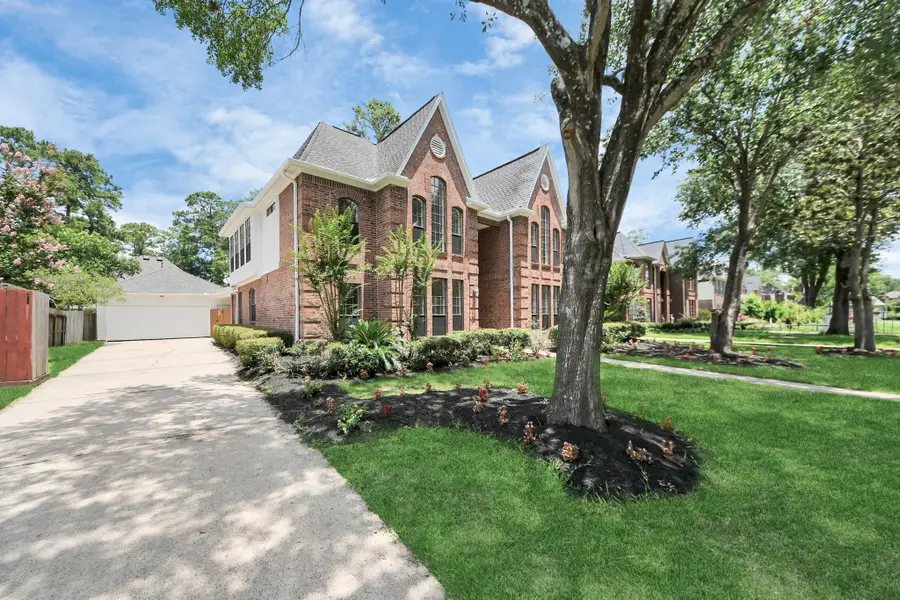
3518 Rolling Forest Drive,Spring, TX 77388
$399,000
- 4 Beds
- 4 Baths
- 3,310 sq. ft.
- Single family
- Active
Listed by:andre vysotskiy
Office:keller williams memorial
MLS#:33837223
Source:HARMLS
Price summary
- Price:$399,000
- Price per sq. ft.:$120.54
- Monthly HOA dues:$49.08
About this home
Gorgeous well kept home in the heart of the Cypresswood Subdivision. Very easy access from 45N, literally just turn down two streets from 45. The Foyer greets you with high ceilings and tons of natural light from all of the windows throughout the home. Great open floorplan that retains some separation of the kitchen and formal dining space, making perfect for entertaining guests and keeping an eye on the kiddos. The staircase has a double entry goin up to the landing which really enhances the flow of the home. Great size kitchen and huge breakfast room that can easily be converted into extra living/den space as it open up to the back yard patio. Huge primary bedroom on the first floor with room for a sitting area. The office has wonderful built ins. Gameroom just off to the side from the secondary bedrooms for the kiddos on the 2nd floor. Well landscaped backyard with mature trees. Ideally located near shopping, dining, entertainment, & 45 & 99. Zoned to acclaimed Klein ISD.
Contact an agent
Home facts
- Year built:1989
- Listing Id #:33837223
- Updated:August 15, 2025 at 06:06 PM
Rooms and interior
- Bedrooms:4
- Total bathrooms:4
- Full bathrooms:3
- Half bathrooms:1
- Living area:3,310 sq. ft.
Heating and cooling
- Cooling:Central Air, Electric
- Heating:Central, Gas
Structure and exterior
- Roof:Composition
- Year built:1989
- Building area:3,310 sq. ft.
- Lot area:0.21 Acres
Schools
- High school:KLEIN COLLINS HIGH SCHOOL
- Middle school:STRACK INTERMEDIATE SCHOOL
- Elementary school:HAUDE ELEMENTARY SCHOOL
Utilities
- Sewer:Public Sewer
Finances and disclosures
- Price:$399,000
- Price per sq. ft.:$120.54
- Tax amount:$8,938 (2024)
New listings near 3518 Rolling Forest Drive
- New
 $1,225,000Active5 beds 6 baths4,488 sq. ft.
$1,225,000Active5 beds 6 baths4,488 sq. ft.119 W Valera Ridge Place, Spring, TX 77389
MLS# 36058266Listed by: CORCORAN GENESIS - New
 $317,990Active3 beds 3 baths1,856 sq. ft.
$317,990Active3 beds 3 baths1,856 sq. ft.3403 Berry Grove Drive, Spring, TX 77388
MLS# 42184408Listed by: VIVE REALTY LLC - New
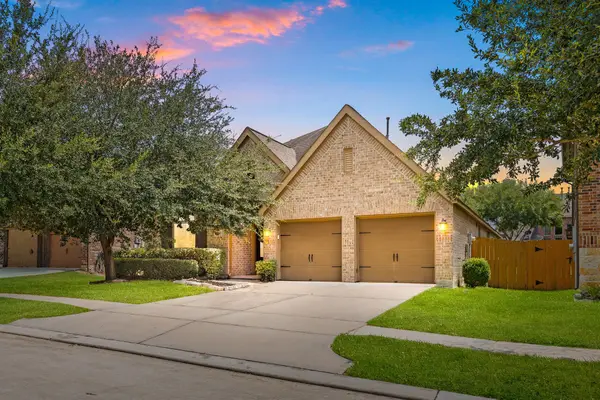 $395,000Active4 beds 2 baths2,274 sq. ft.
$395,000Active4 beds 2 baths2,274 sq. ft.27330 Pendleton Trace Drive, Spring, TX 77386
MLS# 60505777Listed by: REDFIN CORPORATION - New
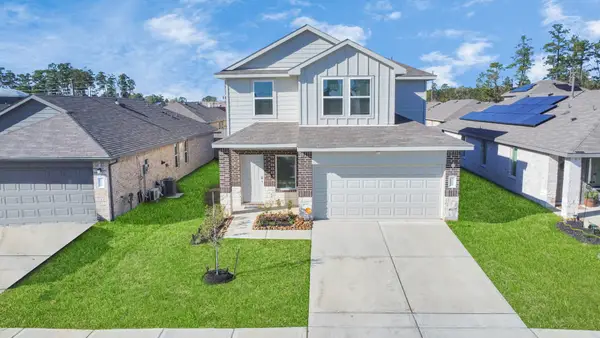 $287,990Active4 beds 3 baths2,145 sq. ft.
$287,990Active4 beds 3 baths2,145 sq. ft.5227 Castlebury Meadows Drive, Spring, TX 77373
MLS# 87729071Listed by: KELLER WILLIAMS MEMORIAL - New
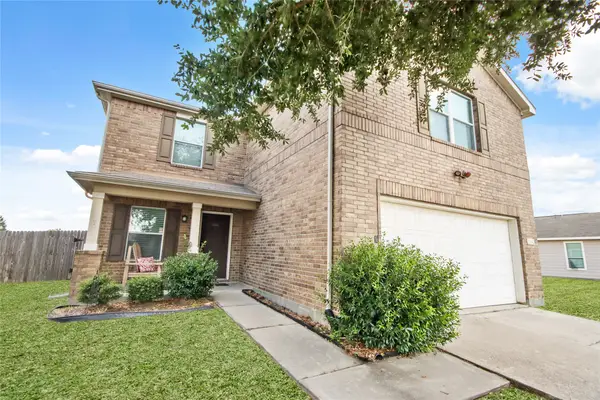 $281,500Active4 beds 3 baths2,548 sq. ft.
$281,500Active4 beds 3 baths2,548 sq. ft.29342 Legends Meade Drive, Spring, TX 77386
MLS# 60618460Listed by: KELLER WILLIAMS REALTY SOUTHWEST - New
 $399,999Active4 beds 3 baths2,672 sq. ft.
$399,999Active4 beds 3 baths2,672 sq. ft.17623 Bent Cypress Drive, Spring, TX 77388
MLS# 2868574Listed by: REALTY ASSOCIATES - Open Sat, 1 to 3pmNew
 $325,000Active4 beds 3 baths2,332 sq. ft.
$325,000Active4 beds 3 baths2,332 sq. ft.6515 Pinebrook Bridge Lane, Spring, TX 77379
MLS# 59043893Listed by: BETTER HOMES AND GARDENS REAL ESTATE GARY GREENE - THE WOODLANDS - Open Sun, 2 to 4pmNew
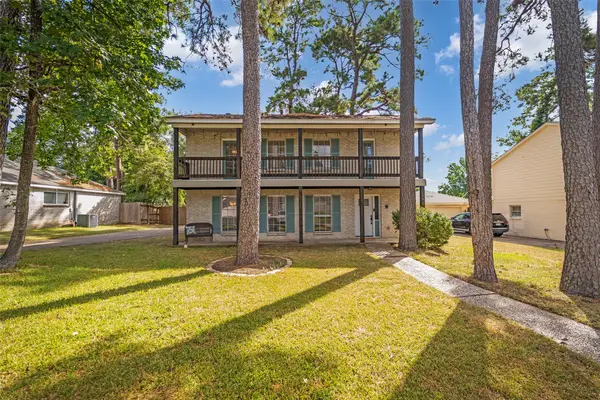 $285,000Active4 beds 3 baths2,115 sq. ft.
$285,000Active4 beds 3 baths2,115 sq. ft.16302 Kleinwood Drive, Spring, TX 77379
MLS# 29633878Listed by: COLDWELL BANKER REALTY - THE WOODLANDS - New
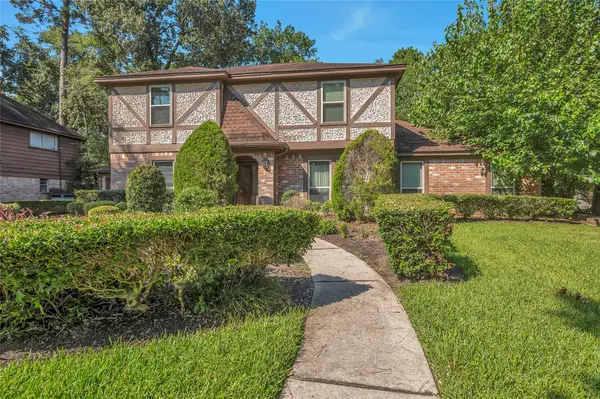 $324,999Active4 beds 3 baths2,566 sq. ft.
$324,999Active4 beds 3 baths2,566 sq. ft.17903 Fireside Drive, Spring, TX 77379
MLS# 38186635Listed by: BETTER HOMES AND GARDENS REAL ESTATE GARY GREENE - CHAMPIONS - New
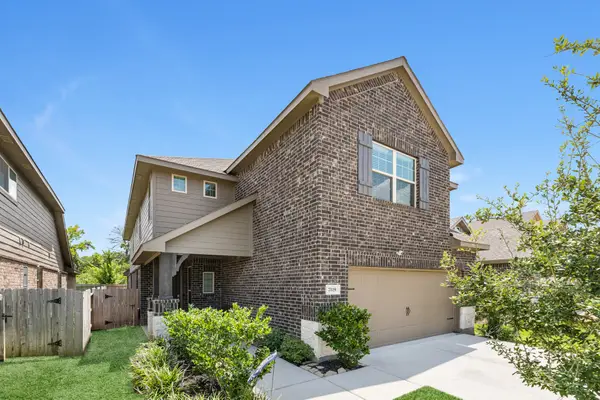 $399,990Active4 beds 4 baths3,167 sq. ft.
$399,990Active4 beds 4 baths3,167 sq. ft.7119 Mystic Morning Lane, Spring, TX 77379
MLS# 52459493Listed by: TURNER MANGUM,LLC

