3566 Hamilton Bend Lane, Spring, TX 77386
Local realty services provided by:Better Homes and Gardens Real Estate Hometown

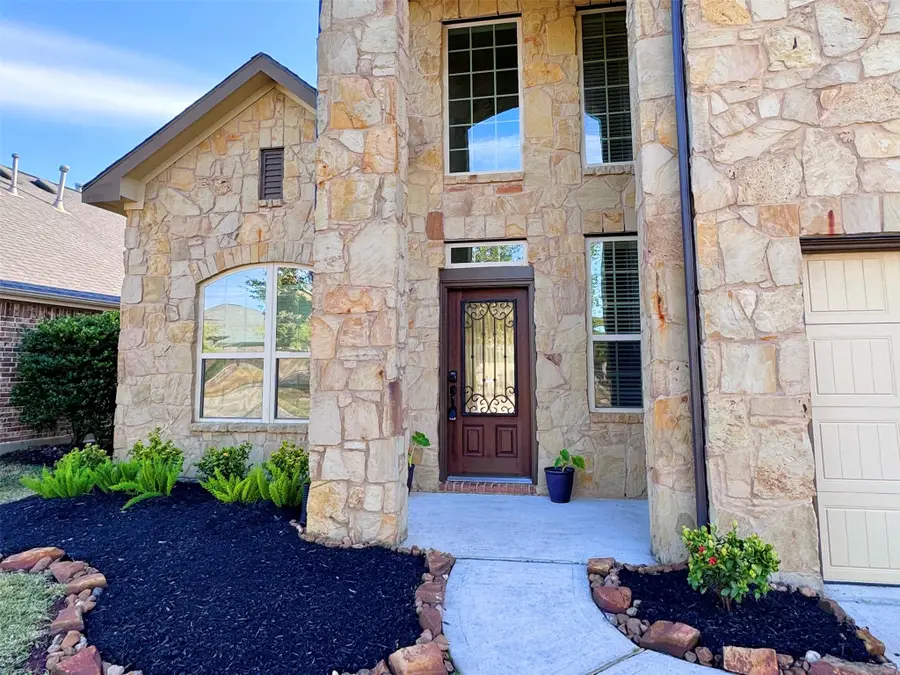

3566 Hamilton Bend Lane,Spring, TX 77386
$380,000
- 4 Beds
- 3 Baths
- 2,440 sq. ft.
- Single family
- Pending
Listed by:sofia speight
Office:spirit real estate group, llc.
MLS#:66469619
Source:HARMLS
Price summary
- Price:$380,000
- Price per sq. ft.:$155.74
About this home
This beautiful home features a NEW CLASS 3 HAIL-RESISTANT ROOF (with insurance savings and transferable warranty), all new carpet, toilets, faucets, locks, smoke and carbon monoxide detectors, and recent HVAC and electrical inspections. A current WDI inspection confirms no termites, with a warranty.
Granite countertops in the kitchen and master bath, a tumbled stone backsplash, 16'' tile floors, crown molding, 2'' blinds, stainless steel appliances, and oil-rubbed bronze fixtures. Recent updates include fresh paint and re-stained cabinets.
The exterior offers new landscaping, a covered patio, a fully sodded yard, and a sprinkler system. The home features neutral colors, low-E windows and appliances, and an open floor plan. The master bedroom is downstairs with three bedrooms and a game room upstairs.
HOA Community amenities include a resort-style pool, toddler pool with splash pad, open-air pavilion, playground, Rec center, lake with fishing dock, and hike and bike trails.
Contact an agent
Home facts
- Year built:2013
- Listing Id #:66469619
- Updated:August 10, 2025 at 07:09 AM
Rooms and interior
- Bedrooms:4
- Total bathrooms:3
- Full bathrooms:2
- Half bathrooms:1
- Living area:2,440 sq. ft.
Heating and cooling
- Cooling:Central Air, Electric
- Heating:Central, Electric
Structure and exterior
- Roof:Composition
- Year built:2013
- Building area:2,440 sq. ft.
- Lot area:0.15 Acres
Schools
- High school:GRAND OAKS HIGH SCHOOL
- Middle school:YORK JUNIOR HIGH SCHOOL
- Elementary school:BIRNHAM WOODS ELEMENTARY SCHOOL
Utilities
- Sewer:Public Sewer
Finances and disclosures
- Price:$380,000
- Price per sq. ft.:$155.74
New listings near 3566 Hamilton Bend Lane
- New
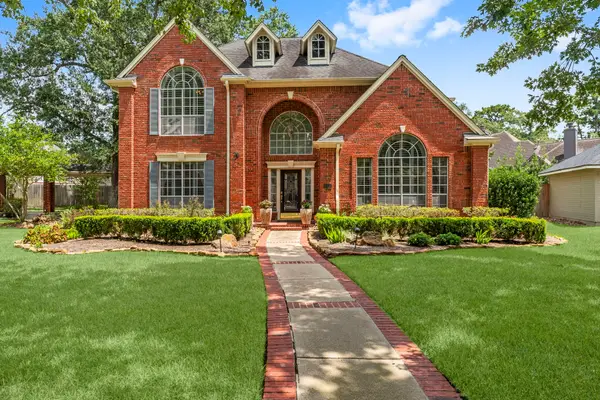 $465,000Active5 beds 4 baths3,373 sq. ft.
$465,000Active5 beds 4 baths3,373 sq. ft.18434 Big Cypress Drive, Spring, TX 77388
MLS# 24579794Listed by: WALZEL PROPERTIES - CORPORATE OFFICE - New
 $430,000Active5 beds 4 baths4,591 sq. ft.
$430,000Active5 beds 4 baths4,591 sq. ft.21007 Manon Lane, Spring, TX 77388
MLS# 79354065Listed by: BETTER HOMES AND GARDENS REAL ESTATE GARY GREENE - CHAMPIONS - New
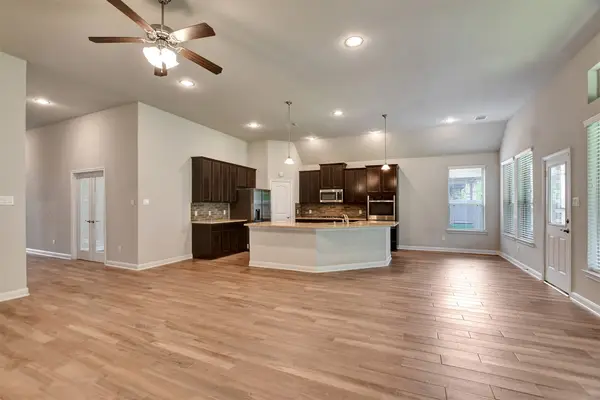 $400,000Active4 beds 3 baths2,587 sq. ft.
$400,000Active4 beds 3 baths2,587 sq. ft.2827 Skerne Forest Drive, Spring, TX 77373
MLS# 22702488Listed by: WALZEL PROPERTIES - CORPORATE OFFICE - New
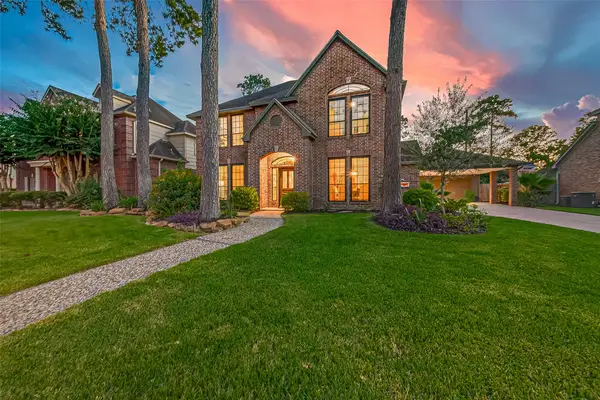 $374,995Active4 beds 3 baths2,871 sq. ft.
$374,995Active4 beds 3 baths2,871 sq. ft.17811 Woodlode Lane, Spring, TX 77379
MLS# 2883503Listed by: EXP REALTY LLC - New
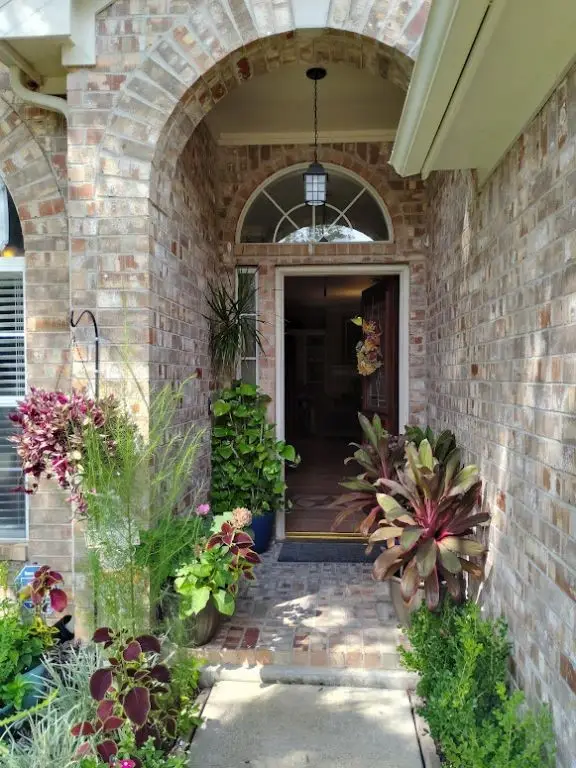 $325,888Active3 beds 2 baths2,006 sq. ft.
$325,888Active3 beds 2 baths2,006 sq. ft.18719 Candle Park Drive, Spring, TX 77388
MLS# 65331996Listed by: LISTINGRESULTS.COM - New
 $550,000Active5 beds 4 baths4,024 sq. ft.
$550,000Active5 beds 4 baths4,024 sq. ft.1018 Spring Lakes Haven Drive, Spring, TX 77373
MLS# 94655395Listed by: THE REALTORCONTACT.COM - Open Sun, 3 to 5pmNew
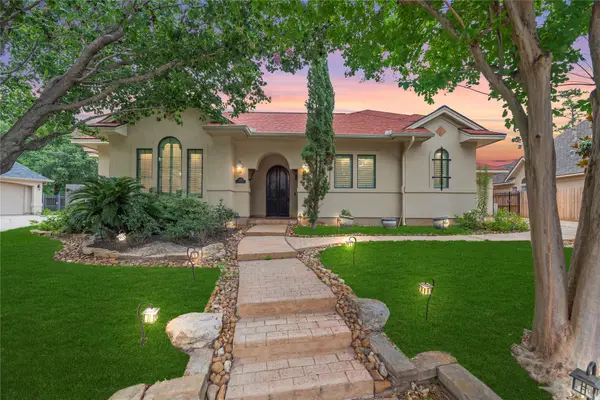 $829,700Active4 beds 5 baths4,648 sq. ft.
$829,700Active4 beds 5 baths4,648 sq. ft.16610 Champagne Falls Court, Spring, TX 77379
MLS# 20425058Listed by: RE/MAX GRAND - New
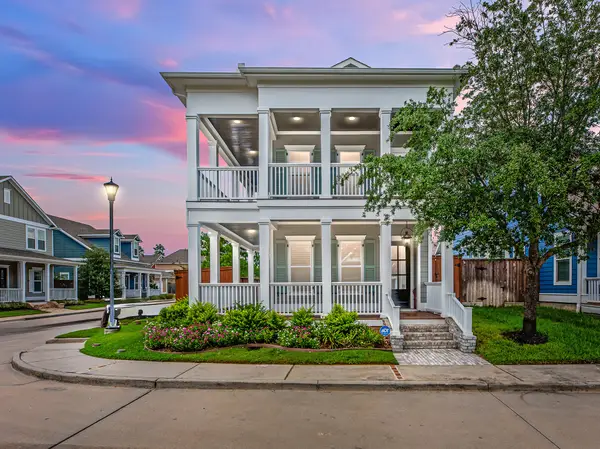 $555,000Active3 beds 3 baths2,142 sq. ft.
$555,000Active3 beds 3 baths2,142 sq. ft.54 Thorpe Lane, Spring, TX 77389
MLS# 19277035Listed by: ICON REAL ESTATE - Open Sat, 1 to 3pmNew
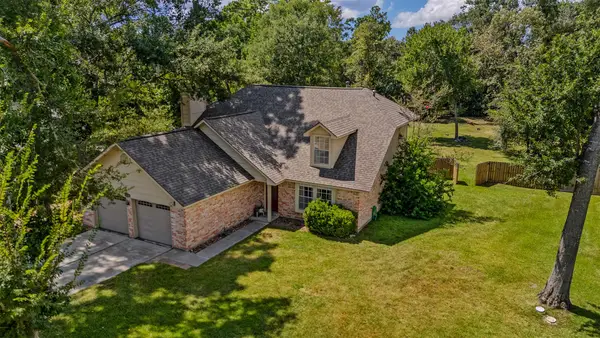 $320,000Active4 beds 3 baths1,893 sq. ft.
$320,000Active4 beds 3 baths1,893 sq. ft.3410 Lake Ridge Bend, Spring, TX 77380
MLS# 27642447Listed by: COMPASS RE TEXAS, LLC - THE WOODLANDS - New
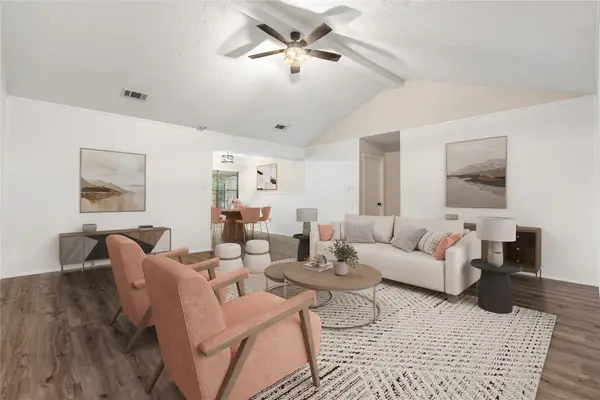 $250,000Active3 beds 2 baths1,654 sq. ft.
$250,000Active3 beds 2 baths1,654 sq. ft.17535 Methil Drive, Spring, TX 77379
MLS# 36616542Listed by: REAL BROKER, LLC

