3650 Sage Hollow Drive, Spring, TX 77386
Local realty services provided by:Better Homes and Gardens Real Estate Gary Greene

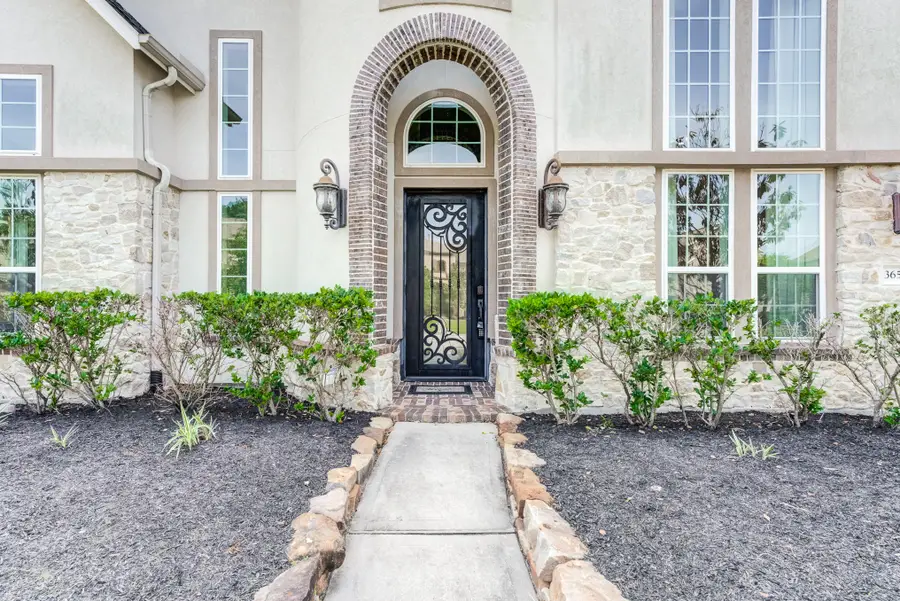
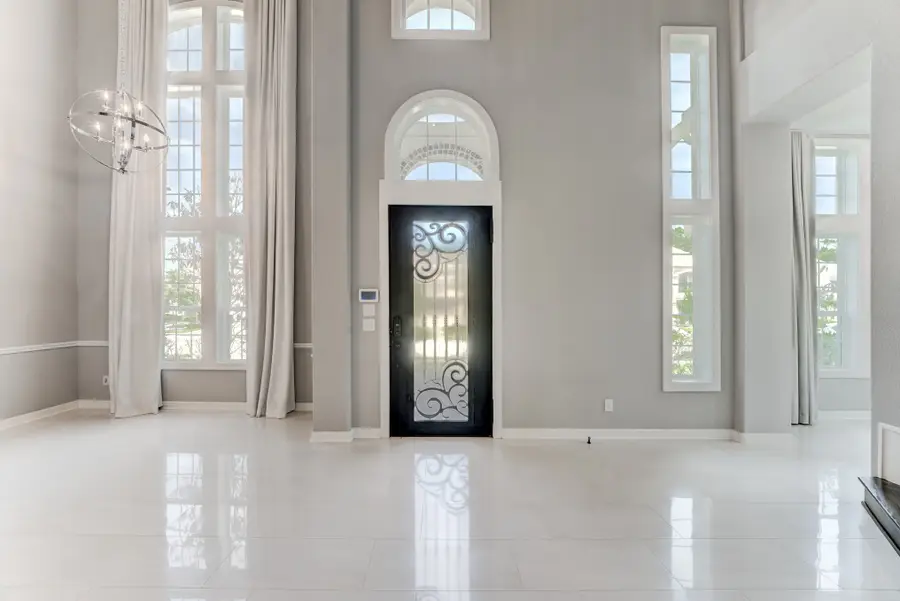
3650 Sage Hollow Drive,Spring, TX 77386
$849,900
- 5 Beds
- 5 Baths
- 4,858 sq. ft.
- Single family
- Pending
Listed by:karina loken
Office:houston portfolio real estate
MLS#:70002655
Source:HARMLS
Price summary
- Price:$849,900
- Price per sq. ft.:$174.95
- Monthly HOA dues:$100
About this home
Incredible 5-bedroom, 4.5-bathroom home in Canyon Lakes at Spring Trails with no back neighbors, boasting soaring ceilings, tile and wood flooring, open great room with gas fireplace, modern lighting and large windows throughout, formal dining room, game room, and media room. The lavish island kitchen is equipped with granite countertops, tile backsplash, walk-in pantry, pot filler, double oven, dining nook, breakfast bar, and pendant and undercabinet lighting. The tranquil primary suite featuring a walk-in closet, dual vanities, tub, and separate shower. Enjoy peaceful evenings in the backyard with expansive covered patio and views of the trail behind. Community comforts include a swimming pool, tennis courts, sports courts, and walking trails along Turtle Creek. Located near popular dining and entertainment at The Woodlands Mall, Market Street, and Old Town Spring. Commuters enjoy easy access to I-45, the Hardy Toll Road, and the Grand Parkway. Zoned to highly acclaimed Conroe ISD.
Contact an agent
Home facts
- Year built:2016
- Listing Id #:70002655
- Updated:August 10, 2025 at 07:16 AM
Rooms and interior
- Bedrooms:5
- Total bathrooms:5
- Full bathrooms:4
- Half bathrooms:1
- Living area:4,858 sq. ft.
Heating and cooling
- Cooling:Central Air, Electric
- Heating:Central, Gas
Structure and exterior
- Roof:Composition
- Year built:2016
- Building area:4,858 sq. ft.
- Lot area:0.22 Acres
Schools
- High school:GRAND OAKS HIGH SCHOOL
- Middle school:YORK JUNIOR HIGH SCHOOL
- Elementary school:ANN K. SNYDER ELEMENTARY SCHOOL
Utilities
- Sewer:Public Sewer
Finances and disclosures
- Price:$849,900
- Price per sq. ft.:$174.95
- Tax amount:$18,963 (2024)
New listings near 3650 Sage Hollow Drive
- New
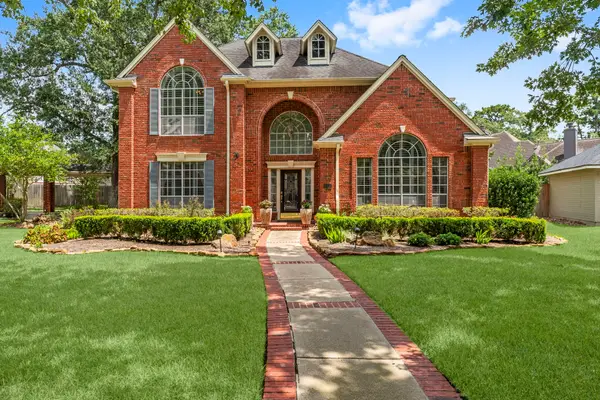 $465,000Active5 beds 4 baths3,373 sq. ft.
$465,000Active5 beds 4 baths3,373 sq. ft.18434 Big Cypress Drive, Spring, TX 77388
MLS# 24579794Listed by: WALZEL PROPERTIES - CORPORATE OFFICE - New
 $430,000Active5 beds 4 baths4,591 sq. ft.
$430,000Active5 beds 4 baths4,591 sq. ft.21007 Manon Lane, Spring, TX 77388
MLS# 79354065Listed by: BETTER HOMES AND GARDENS REAL ESTATE GARY GREENE - CHAMPIONS - New
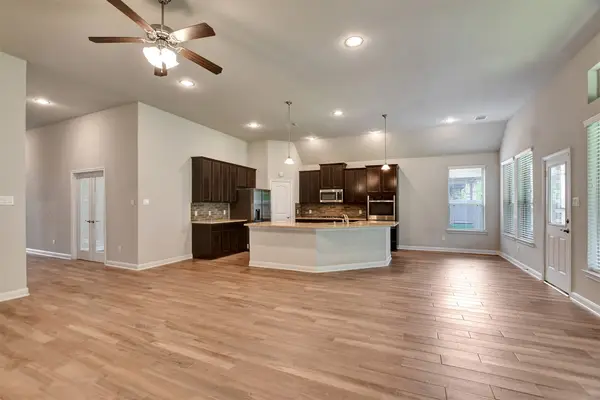 $400,000Active4 beds 3 baths2,587 sq. ft.
$400,000Active4 beds 3 baths2,587 sq. ft.2827 Skerne Forest Drive, Spring, TX 77373
MLS# 22702488Listed by: WALZEL PROPERTIES - CORPORATE OFFICE - New
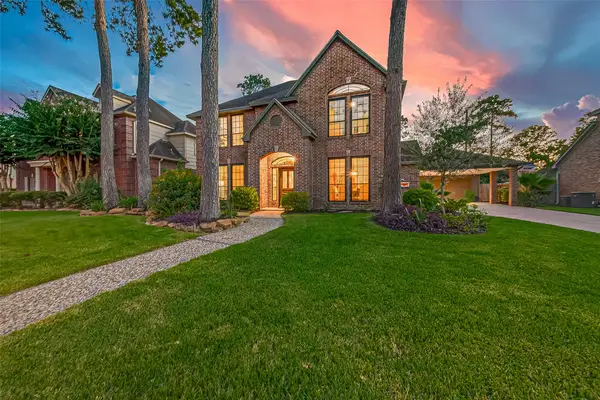 $374,995Active4 beds 3 baths2,871 sq. ft.
$374,995Active4 beds 3 baths2,871 sq. ft.17811 Woodlode Lane, Spring, TX 77379
MLS# 2883503Listed by: EXP REALTY LLC - New
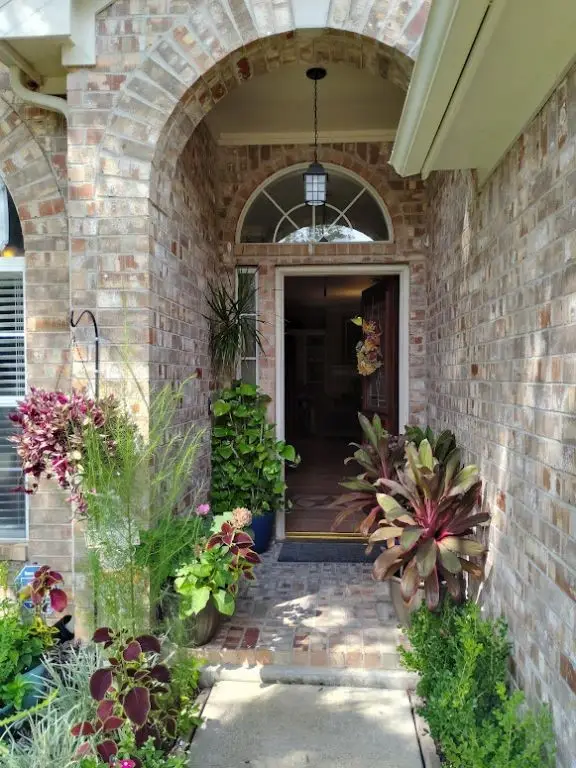 $325,888Active3 beds 2 baths2,006 sq. ft.
$325,888Active3 beds 2 baths2,006 sq. ft.18719 Candle Park Drive, Spring, TX 77388
MLS# 65331996Listed by: LISTINGRESULTS.COM - New
 $550,000Active5 beds 4 baths4,024 sq. ft.
$550,000Active5 beds 4 baths4,024 sq. ft.1018 Spring Lakes Haven Drive, Spring, TX 77373
MLS# 94655395Listed by: THE REALTORCONTACT.COM - Open Sun, 3 to 5pmNew
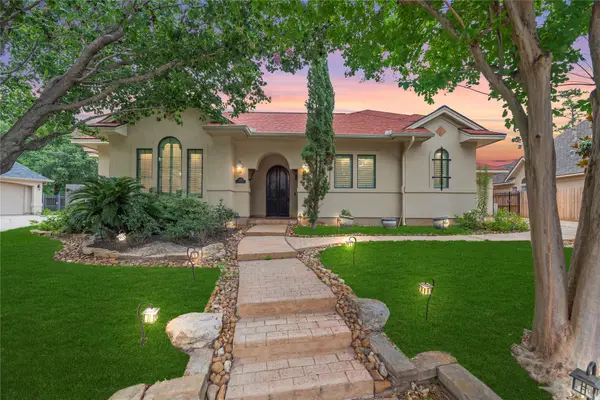 $829,700Active4 beds 5 baths4,648 sq. ft.
$829,700Active4 beds 5 baths4,648 sq. ft.16610 Champagne Falls Court, Spring, TX 77379
MLS# 20425058Listed by: RE/MAX GRAND - New
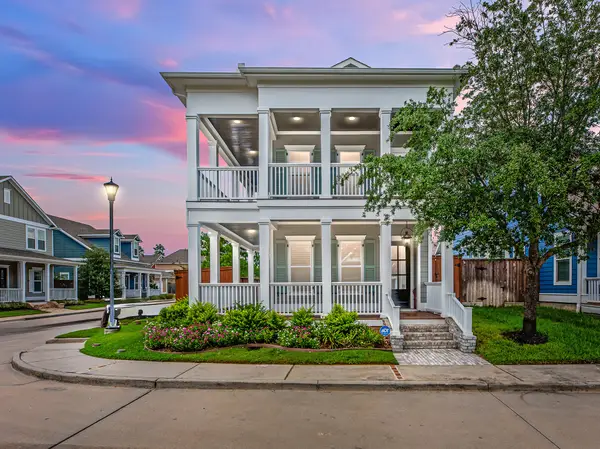 $555,000Active3 beds 3 baths2,142 sq. ft.
$555,000Active3 beds 3 baths2,142 sq. ft.54 Thorpe Lane, Spring, TX 77389
MLS# 19277035Listed by: ICON REAL ESTATE - Open Sat, 1 to 3pmNew
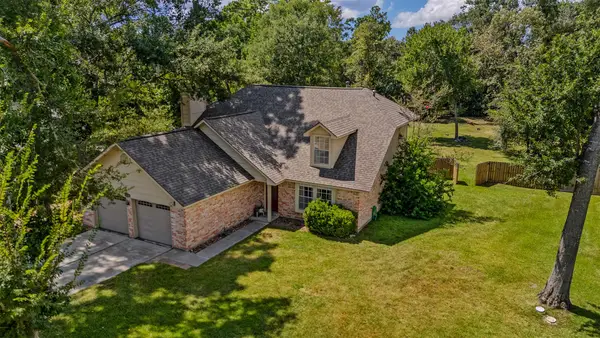 $320,000Active4 beds 3 baths1,893 sq. ft.
$320,000Active4 beds 3 baths1,893 sq. ft.3410 Lake Ridge Bend, Spring, TX 77380
MLS# 27642447Listed by: COMPASS RE TEXAS, LLC - THE WOODLANDS - New
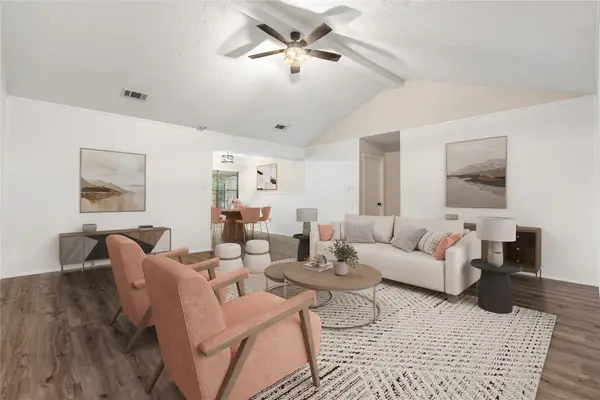 $250,000Active3 beds 2 baths1,654 sq. ft.
$250,000Active3 beds 2 baths1,654 sq. ft.17535 Methil Drive, Spring, TX 77379
MLS# 36616542Listed by: REAL BROKER, LLC

