3702 Deerbend Court, Spring, TX 77386
Local realty services provided by:Better Homes and Gardens Real Estate Gary Greene
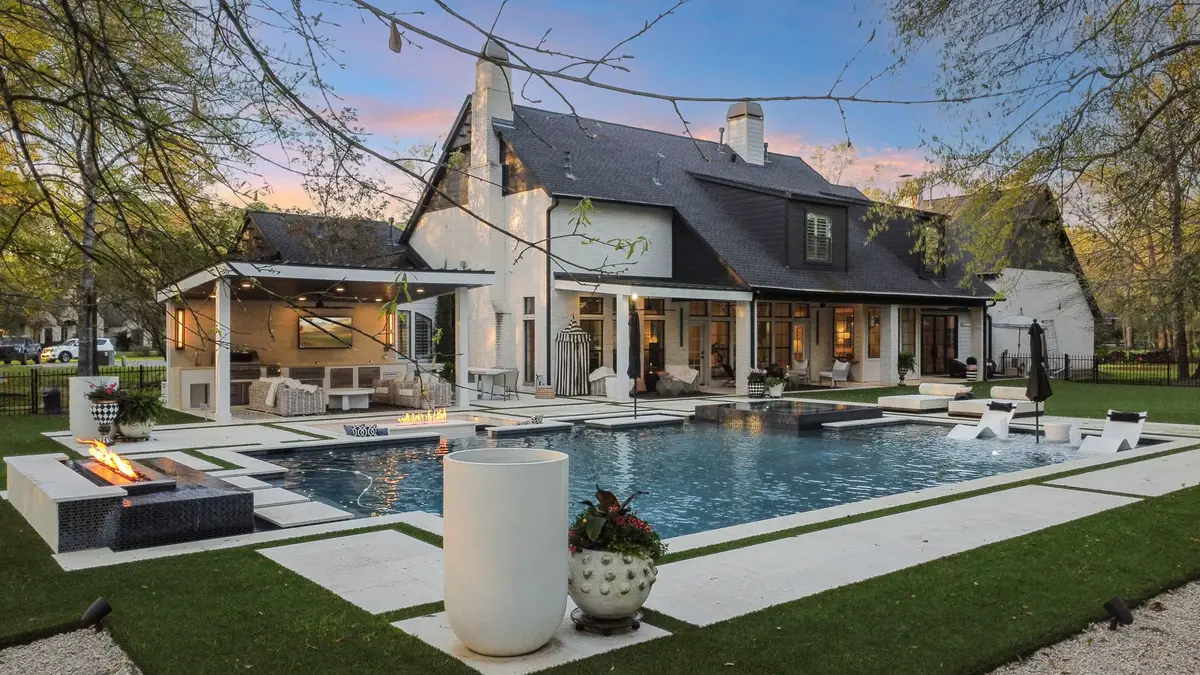
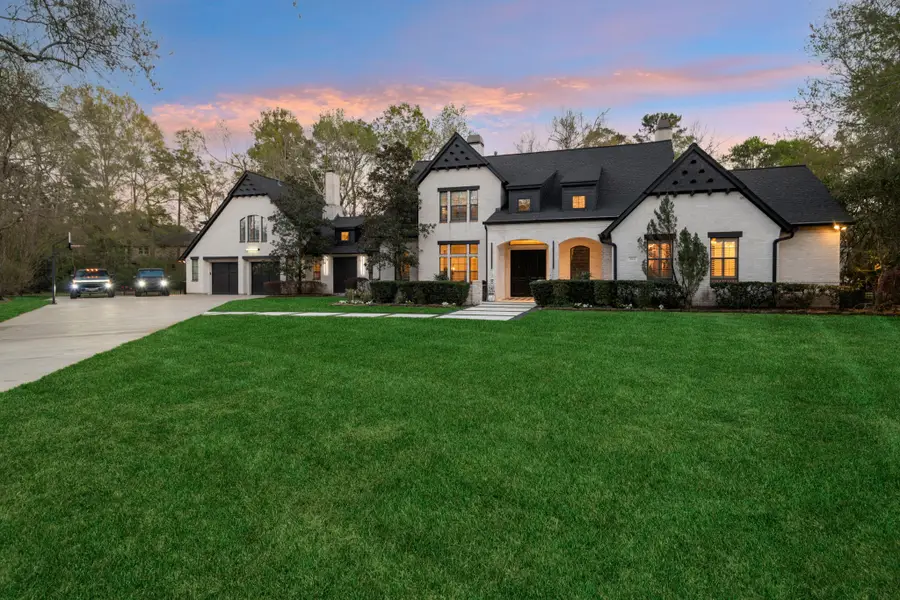

3702 Deerbend Court,Spring, TX 77386
$1,729,000
- 4 Beds
- 4 Baths
- 4,769 sq. ft.
- Single family
- Active
Listed by:wendy ahmad
Office:re/max integrity
MLS#:16098762
Source:HARMLS
Price summary
- Price:$1,729,000
- Price per sq. ft.:$362.55
- Monthly HOA dues:$93.33
About this home
This beautiful French Chateau inspired estate is completely remodeled & finished in the most impeccable modern luxury. Extremely flexible open floor plan allows for maximum entertaining, and perfect family lifestyle. The chef's dream kitchen features a six burner Wolf stove, Sub Zero refrigerator/ freezer, walk in pantry, large island and a pot filler. Holidays and entertaining become magical with 3 fireplaces. The fully white bricked Great room has cathedral ceilings and a wood burning fireplace creating the most intimate setting. Sonos surround system, full perimeter mosquito system and misters along with the extensive covered seating area and sunken fire pit makes outdoor entertaining a breeze. A newly constructed breathtaking 45,000 gallon chlorine resort style pool allows you to vacation every day. The summer kitchen boasts all high end appliances including gas grill, double burner, warming drawer plenty of storage and 3 refrigerators. Full home generator, RV outlet & more.
Contact an agent
Home facts
- Year built:2003
- Listing Id #:16098762
- Updated:August 16, 2025 at 10:04 PM
Rooms and interior
- Bedrooms:4
- Total bathrooms:4
- Full bathrooms:3
- Half bathrooms:1
- Living area:4,769 sq. ft.
Heating and cooling
- Cooling:Central Air, Electric
- Heating:Central, Gas
Structure and exterior
- Roof:Composition
- Year built:2003
- Building area:4,769 sq. ft.
- Lot area:1 Acres
Schools
- High school:GRAND OAKS HIGH SCHOOL
- Middle school:YORK JUNIOR HIGH SCHOOL
- Elementary school:ANN K. SNYDER ELEMENTARY SCHOOL
Utilities
- Sewer:Septic Tank
Finances and disclosures
- Price:$1,729,000
- Price per sq. ft.:$362.55
- Tax amount:$17,375 (2024)
New listings near 3702 Deerbend Court
- New
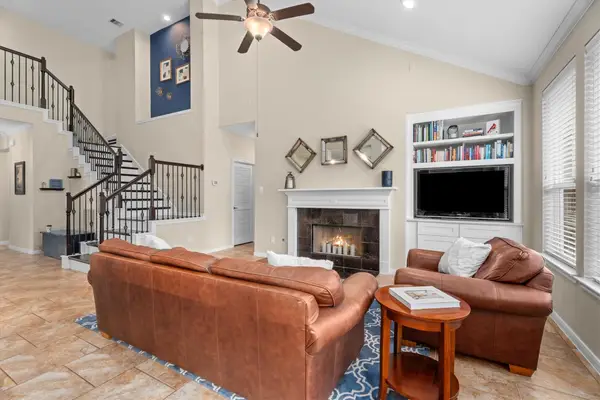 $375,000Active4 beds 3 baths2,582 sq. ft.
$375,000Active4 beds 3 baths2,582 sq. ft.19914 Valkyrie Drive, Spring, TX 77379
MLS# 13470728Listed by: BETTER HOMES AND GARDENS REAL ESTATE GARY GREENE - CHAMPIONS - New
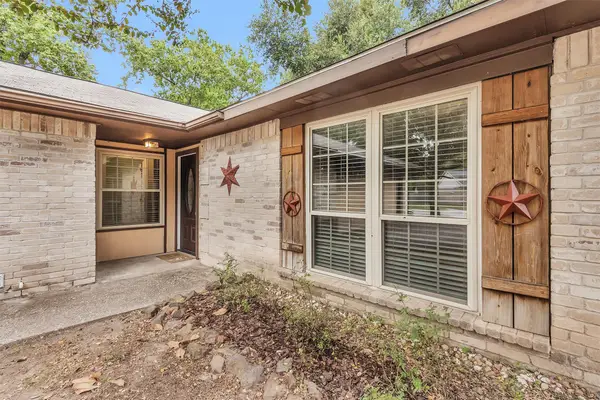 $235,000Active3 beds 2 baths1,355 sq. ft.
$235,000Active3 beds 2 baths1,355 sq. ft.4722 Enchanted Rock Lane, Spring, TX 77388
MLS# 64293178Listed by: GOUPRE - New
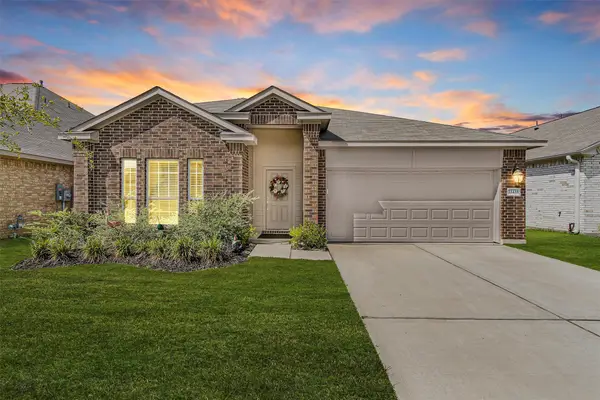 $345,000Active3 beds 2 baths1,968 sq. ft.
$345,000Active3 beds 2 baths1,968 sq. ft.21431 Indigo Ruth Drive, Spring, TX 77379
MLS# 25461503Listed by: WALZEL PROPERTIES - CORPORATE OFFICE - New
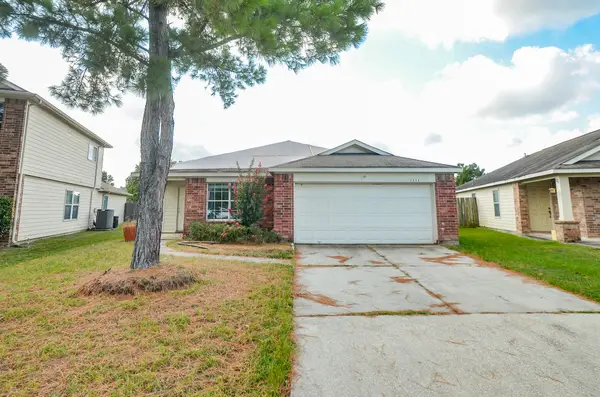 $197,000Active3 beds 2 baths1,722 sq. ft.
$197,000Active3 beds 2 baths1,722 sq. ft.1111 Kingbriar Circle, Spring, TX 77373
MLS# 45870071Listed by: URBAN ACCESS PROPERTIES - New
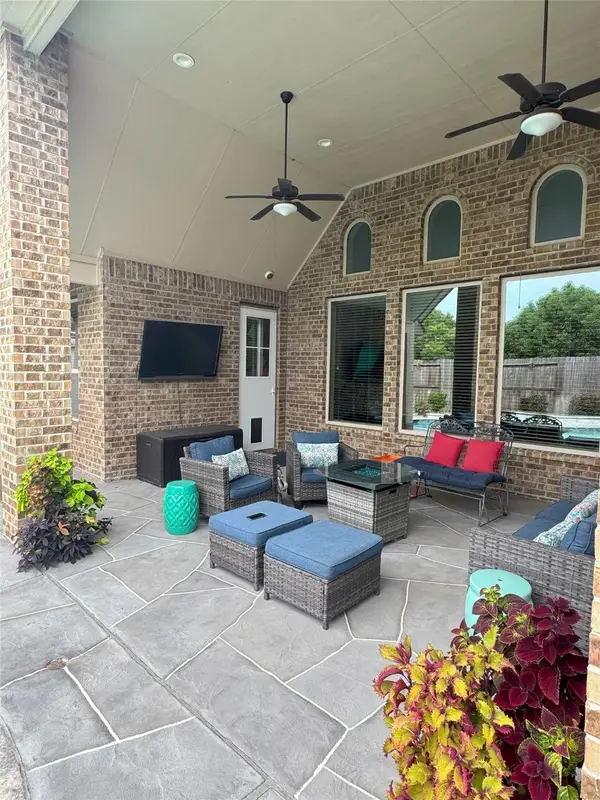 $625,000Active4 beds 4 baths3,500 sq. ft.
$625,000Active4 beds 4 baths3,500 sq. ft.19418 Sanctuary Rose Bud Lane, Spring, TX 77388
MLS# 66400828Listed by: THOUART, LLC - New
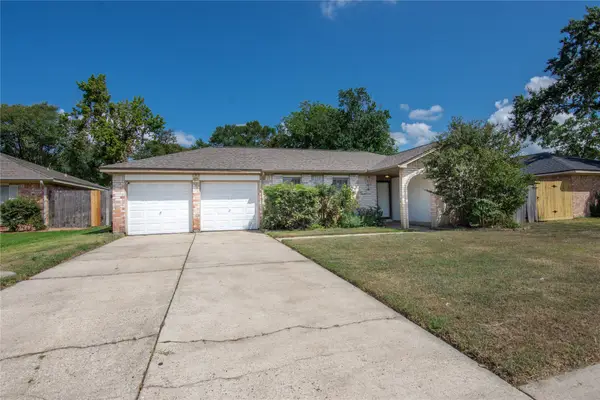 $220,000Active3 beds 2 baths1,575 sq. ft.
$220,000Active3 beds 2 baths1,575 sq. ft.4714 Broken Elm Drive, Spring, TX 77388
MLS# 63102976Listed by: RE/MAX INTEGRITY - Open Sun, 1 to 3pmNew
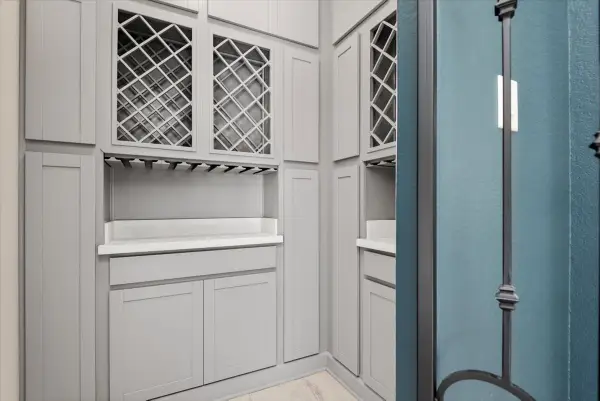 $785,000Active4 beds 4 baths4,383 sq. ft.
$785,000Active4 beds 4 baths4,383 sq. ft.4071 Northern Spruce Drive, Spring, TX 77386
MLS# 78232389Listed by: COMPASS RE TEXAS, LLC - THE WOODLANDS - New
 $229,900Active3 beds 2 baths1,445 sq. ft.
$229,900Active3 beds 2 baths1,445 sq. ft.24007 Rockygate Drive, Spring, TX 77373
MLS# 81782465Listed by: AIM REALTY, INC. - New
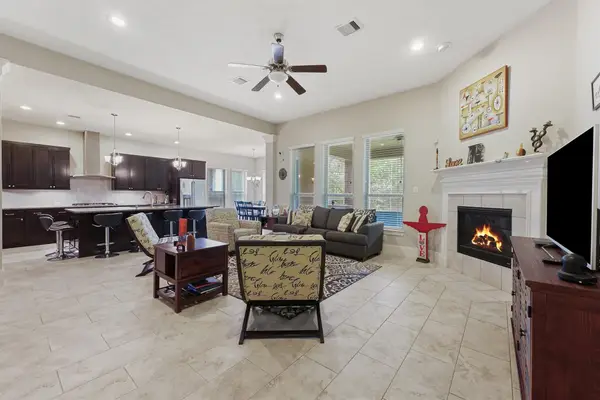 $660,000Active5 beds 5 baths3,974 sq. ft.
$660,000Active5 beds 5 baths3,974 sq. ft.31407 Imperial Bluff Court, Spring, TX 77386
MLS# 76811380Listed by: COMPASS RE TEXAS, LLC - THE WOODLANDS - New
 $419,500Active3 beds 3 baths2,325 sq. ft.
$419,500Active3 beds 3 baths2,325 sq. ft.20023 Venetto Street Circle, Spring, TX 77388
MLS# 28656342Listed by: MICASAPOSIBLE
