3810 Everly Bend Drive, Southeast Montgomery, TX 77386
Local realty services provided by:Better Homes and Gardens Real Estate Gary Greene
3810 Everly Bend Drive,Spring, TX 77386
$775,000
- 5 Beds
- 5 Baths
- 3,521 sq. ft.
- Single family
- Active
Listed by: jack mclemore
Office: listingresults.com
MLS#:62598276
Source:HARMLS
Price summary
- Price:$775,000
- Price per sq. ft.:$220.11
- Monthly HOA dues:$141
About this home
FORMER MODEL HOME! Welcome to 3810 Everly Bend Drive, an elegant and spacious two-story home nestled in the Harmony master-planned community in Spring, TX. The 5 bedrooms, 4.5 bathrooms, and over 3,500 square feet of living space has been meticulously maintained home offers the perfect blend of comfort, functionality, and upscale finishes.
Step inside to soaring ceilings, abundant natural light, and an open-concept layout designed for modern living. The gourmet kitchen features granite countertops, stainless steel appliances, a large island, and ample cabinet space — perfect for hosting gatherings or enjoying meals. The adjoining breakfast nook and formal dining room add versatility for everyday living and entertaining. The oversized backyard has heated pool and spa and plenty of grass space for year-round outdoor activities.
Contact an agent
Home facts
- Year built:2015
- Listing ID #:62598276
- Updated:December 14, 2025 at 12:44 PM
Rooms and interior
- Bedrooms:5
- Total bathrooms:5
- Full bathrooms:4
- Half bathrooms:1
- Living area:3,521 sq. ft.
Heating and cooling
- Cooling:Central Air, Gas
- Heating:Central, Electric
Structure and exterior
- Roof:Composition
- Year built:2015
- Building area:3,521 sq. ft.
- Lot area:0.24 Acres
Schools
- High school:GRAND OAKS HIGH SCHOOL
- Middle school:YORK JUNIOR HIGH SCHOOL
- Elementary school:BROADWAY ELEMENTARY SCHOOL
Utilities
- Sewer:Public Sewer
Finances and disclosures
- Price:$775,000
- Price per sq. ft.:$220.11
- Tax amount:$12,773 (2024)
New listings near 3810 Everly Bend Drive
- New
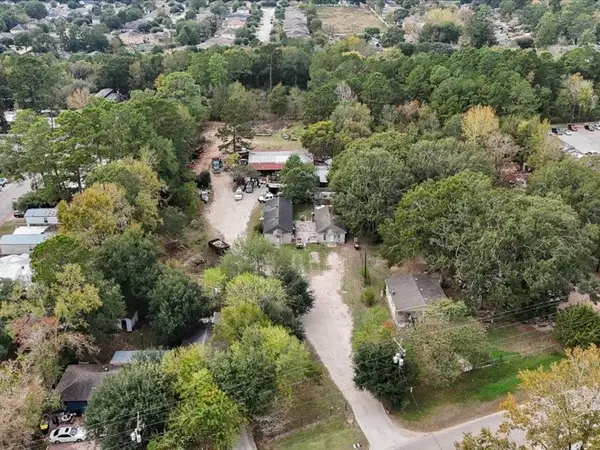 $500,000Active1 beds 1 baths2,000 sq. ft.
$500,000Active1 beds 1 baths2,000 sq. ft.1418 S 7th Street, Conroe, TX 77301
MLS# 61387785Listed by: TEXAS PREMIER REALTY - New
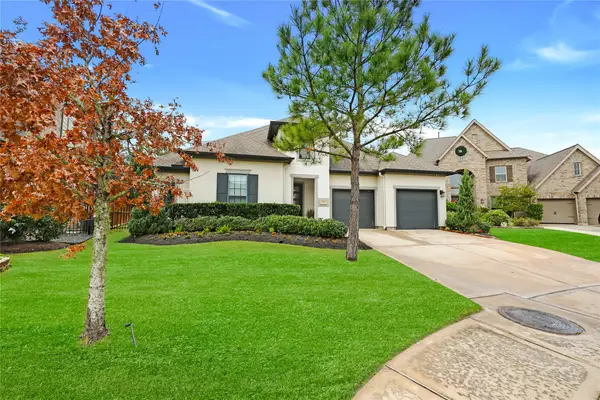 $670,000Active4 beds 3 baths3,087 sq. ft.
$670,000Active4 beds 3 baths3,087 sq. ft.28204 Forest Mist Way, Spring, TX 77386
MLS# 81651539Listed by: STYLED REAL ESTATE - New
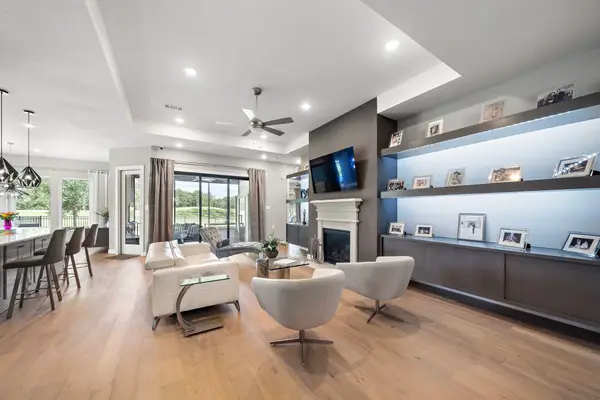 $735,000Active3 beds 3 baths2,694 sq. ft.
$735,000Active3 beds 3 baths2,694 sq. ft.7551 Congress Trail Way, Porter, TX 77365
MLS# 91935263Listed by: KELLER WILLIAMS MEMORIAL - New
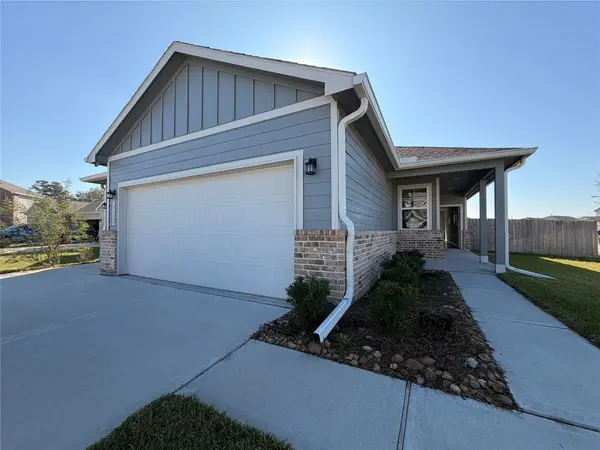 $255,000Active4 beds 2 baths1,583 sq. ft.
$255,000Active4 beds 2 baths1,583 sq. ft.17104 Coulter Pine Court, Conroe, TX 77302
MLS# 87955391Listed by: SEETO REALTY - New
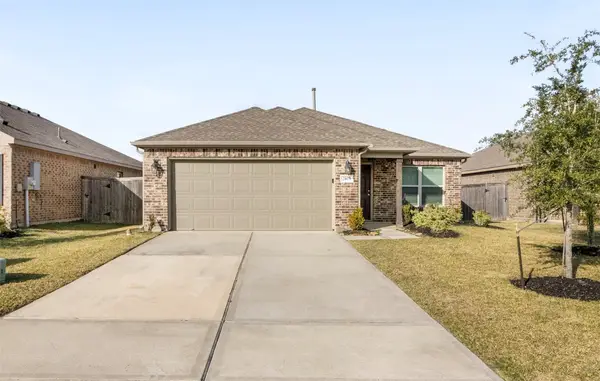 $225,000Active3 beds 2 baths1,680 sq. ft.
$225,000Active3 beds 2 baths1,680 sq. ft.21079 Wenze Lane, New Caney, TX 77357
MLS# 94197762Listed by: REALTY ONE GROUP ICONIC - New
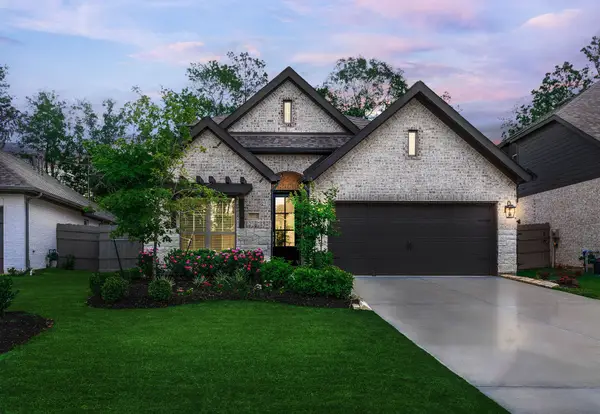 $359,000Active4 beds 3 baths2,351 sq. ft.
$359,000Active4 beds 3 baths2,351 sq. ft.17155 Crimson Crest Drive, Conroe, TX 77302
MLS# 91405285Listed by: ASIN REALTY - New
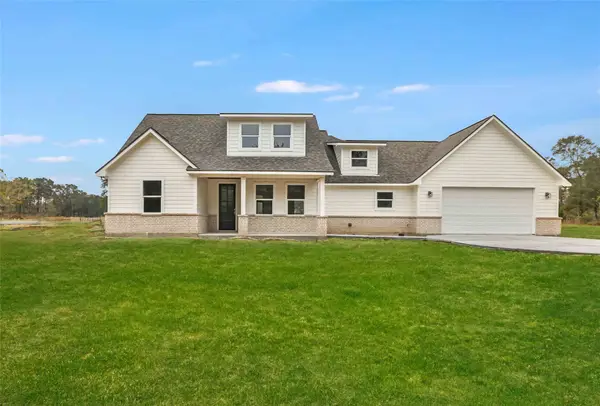 $419,000Active4 beds 3 baths2,086 sq. ft.
$419,000Active4 beds 3 baths2,086 sq. ft.25154 Blackburn Drive, Splendora, TX 77372
MLS# 83824978Listed by: DESIGNED REALTY GROUP - New
 $315,000Active4 beds 3 baths2,105 sq. ft.
$315,000Active4 beds 3 baths2,105 sq. ft.3309 Rolling View Court, Conroe, TX 77301
MLS# 18386801Listed by: RE/MAX UNIVERSAL - New
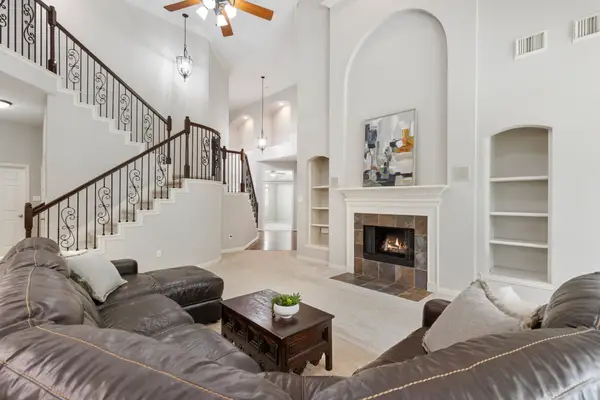 Listed by BHGRE$1,150,000Active5 beds 4 baths4,736 sq. ft.
Listed by BHGRE$1,150,000Active5 beds 4 baths4,736 sq. ft.4911 Ontonagon Way, Spring, TX 77386
MLS# 20048271Listed by: BETTER HOMES AND GARDENS REAL ESTATE GARY GREENE - THE WOODLANDS - New
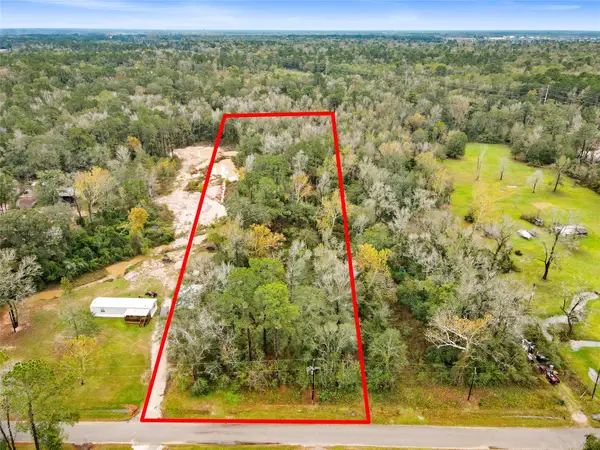 $70,000Active2.69 Acres
$70,000Active2.69 Acres10514 Ehlers Road, Conroe, TX 77302
MLS# 23624468Listed by: EXP REALTY, LLC
