3825 Hawthorn Shadow Court, Spring, TX 77386
Local realty services provided by:Better Homes and Gardens Real Estate Hometown
Listed by: dj arsenault
Office: diamond homes realty
MLS#:43767829
Source:HARMLS
Price summary
- Price:$550,000
- Price per sq. ft.:$171.55
- Monthly HOA dues:$70.83
About this home
Gorgeous estate & Better than new in master planned community of the Falls at Imperial Oaks. Oversized Cul-De-Sac lot w/ NO REAR neighbors. Handicapped accessible w/ oversized door ways, roll in shower, & ceiling braced for rail system if needed. Mother in-law suite downstairs w/ full bathroom. Easily add 5th bedroom option or media in walk-in attic upstairs. Every detail carefully selected & quality crafted featuring high end finishes such as 3cm granite, Large eat in island, 42" cabinets w/ glass fronts & high end stainless appliances. Raised 10' ceilings. Plenty of room for pool. Private access to multiple swimming pools, basketball, tennis courts, playgrounds, soccer fields, & dog park. Walk Top rated CISD schools, YMCA situated on 100+ acre Lake offering, canoeing, catch & release fishing, wildlife & miles of shaded jogging trails. Minutes to The Woodlands, I-45, Grand Parkway, Hardy, & Downtown via the Grand Parkway. Shopping & fine dining. Schedule your private showing today.
Contact an agent
Home facts
- Year built:2019
- Listing ID #:43767829
- Updated:December 24, 2025 at 12:39 PM
Rooms and interior
- Bedrooms:4
- Total bathrooms:4
- Full bathrooms:3
- Half bathrooms:1
- Living area:3,206 sq. ft.
Heating and cooling
- Cooling:Central Air, Electric
- Heating:Central, Gas
Structure and exterior
- Roof:Composition
- Year built:2019
- Building area:3,206 sq. ft.
- Lot area:0.24 Acres
Schools
- High school:GRAND OAKS HIGH SCHOOL
- Middle school:YORK JUNIOR HIGH SCHOOL
- Elementary school:BRADLEY ELEMENTARY SCHOOL (CONROE)
Utilities
- Sewer:Public Sewer
Finances and disclosures
- Price:$550,000
- Price per sq. ft.:$171.55
New listings near 3825 Hawthorn Shadow Court
- New
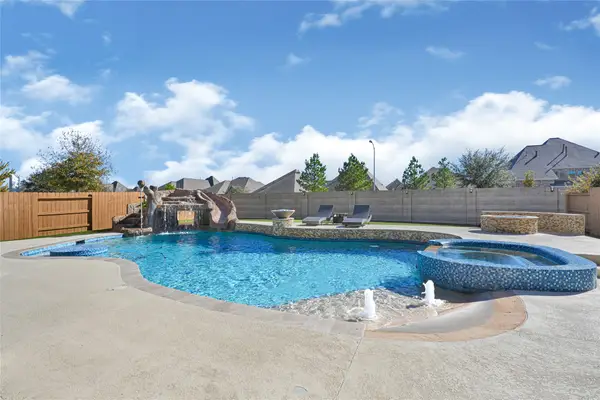 $777,777Active4 beds 4 baths3,557 sq. ft.
$777,777Active4 beds 4 baths3,557 sq. ft.3910 Stone Rose Drive, Spring, TX 77386
MLS# 98791517Listed by: PAK HOME REALTY NORTH WEST - New
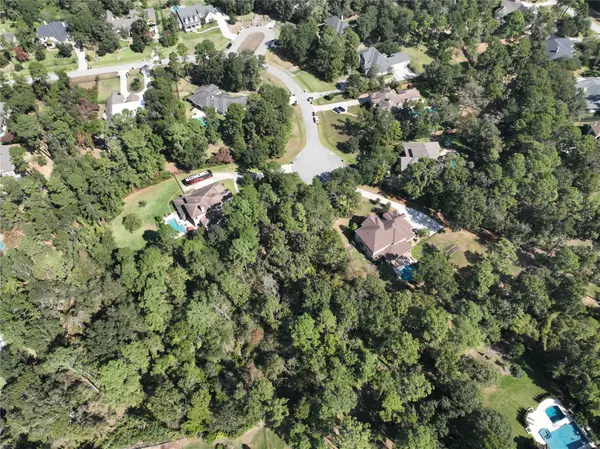 $799,000Active1.36 Acres
$799,000Active1.36 Acres4242 Starling Stream Drive, Spring, TX 77386
MLS# 16575966Listed by: KELLER WILLIAMS REALTY THE WOODLANDS - New
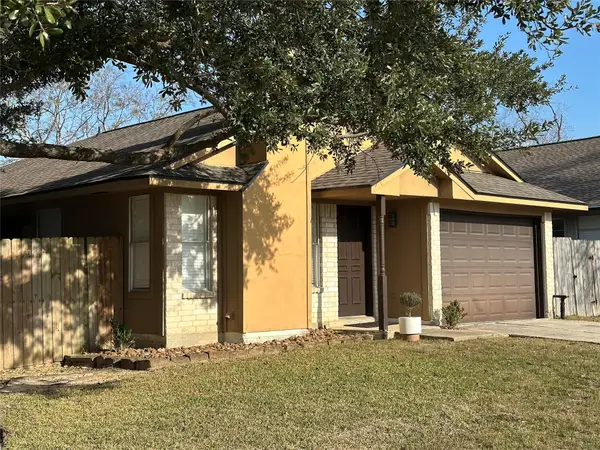 Listed by BHGRE$175,000Active3 beds 2 baths1,088 sq. ft.
Listed by BHGRE$175,000Active3 beds 2 baths1,088 sq. ft.3103 Cliff Swallow Court, Spring, TX 77373
MLS# 64780112Listed by: BETTER HOMES AND GARDENS REAL ESTATE GARY GREENE - CYPRESS - New
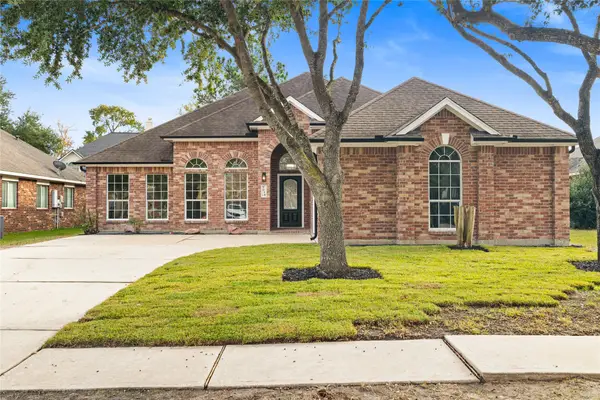 $390,000Active4 beds 2 baths2,302 sq. ft.
$390,000Active4 beds 2 baths2,302 sq. ft.3018 Schumann Oaks Drive, Spring, TX 77386
MLS# 88481069Listed by: EXP REALTY, LLC - New
 $338,000Active4 beds 3 baths2,337 sq. ft.
$338,000Active4 beds 3 baths2,337 sq. ft.3325 Harmony View Lane, Spring, TX 77386
MLS# 21137738Listed by: BRAY REAL ESTATE-COLLEYVILLE - New
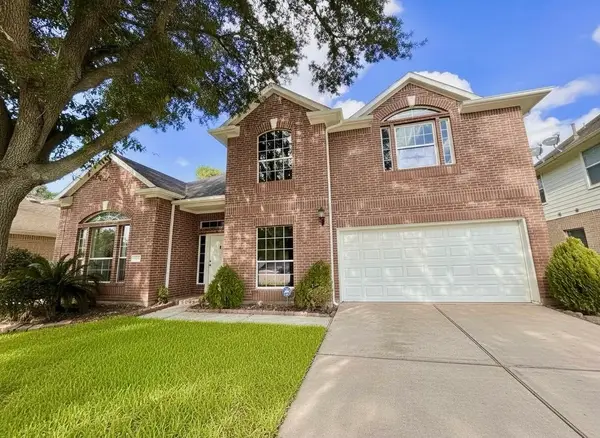 $339,400Active5 beds 4 baths2,950 sq. ft.
$339,400Active5 beds 4 baths2,950 sq. ft.3107 Red Rover Court, Spring, TX 77373
MLS# 53157897Listed by: BAYOU CITY REALTY, LLC - New
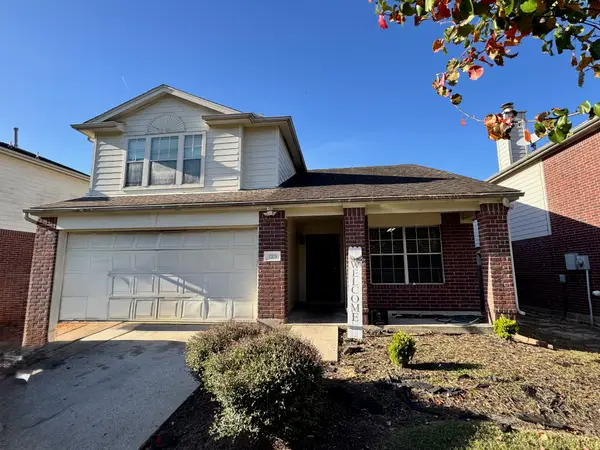 $230,000Active4 beds 3 baths2,025 sq. ft.
$230,000Active4 beds 3 baths2,025 sq. ft.723 Cypresswood Cove, Spring, TX 77373
MLS# 31180441Listed by: XAXIS COMMERCIAL REAL ESTATE ADVISORS - New
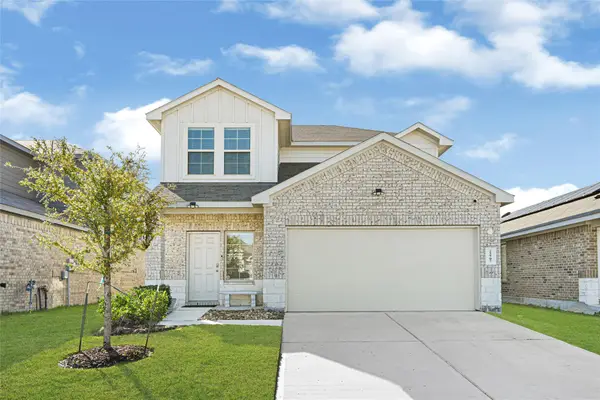 $288,000Active4 beds 3 baths2,258 sq. ft.
$288,000Active4 beds 3 baths2,258 sq. ft.22707 Yarmony Vista Trail, Spring, TX 77373
MLS# 75541969Listed by: JLA REALTY - New
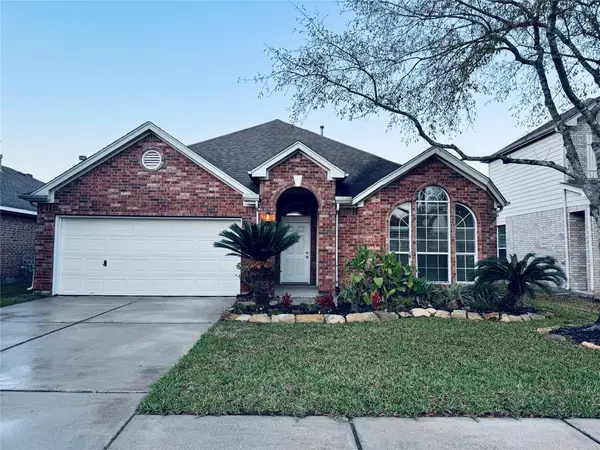 $312,000Active3 beds 2 baths1,833 sq. ft.
$312,000Active3 beds 2 baths1,833 sq. ft.3415 Palomar Valley Drive, Spring, TX 77386
MLS# 8620791Listed by: EXECUTIVE TEXAS REALTY - New
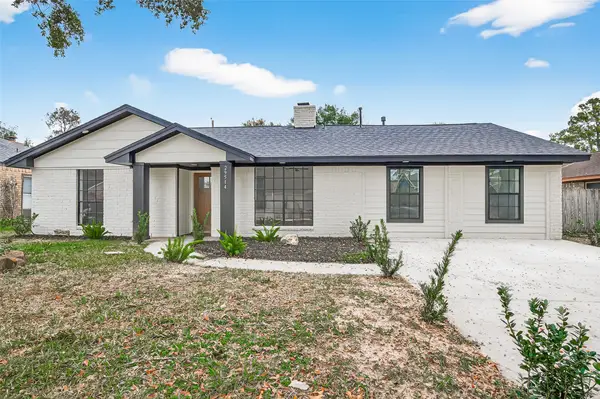 $279,000Active4 beds 3 baths1,968 sq. ft.
$279,000Active4 beds 3 baths1,968 sq. ft.29514 Loddington Street, Spring, TX 77386
MLS# 41239745Listed by: PREMIER HAUS REALTY, LLC
