3831 Robinson Bend Drive, Spring, TX 77386
Local realty services provided by:Better Homes and Gardens Real Estate Gary Greene
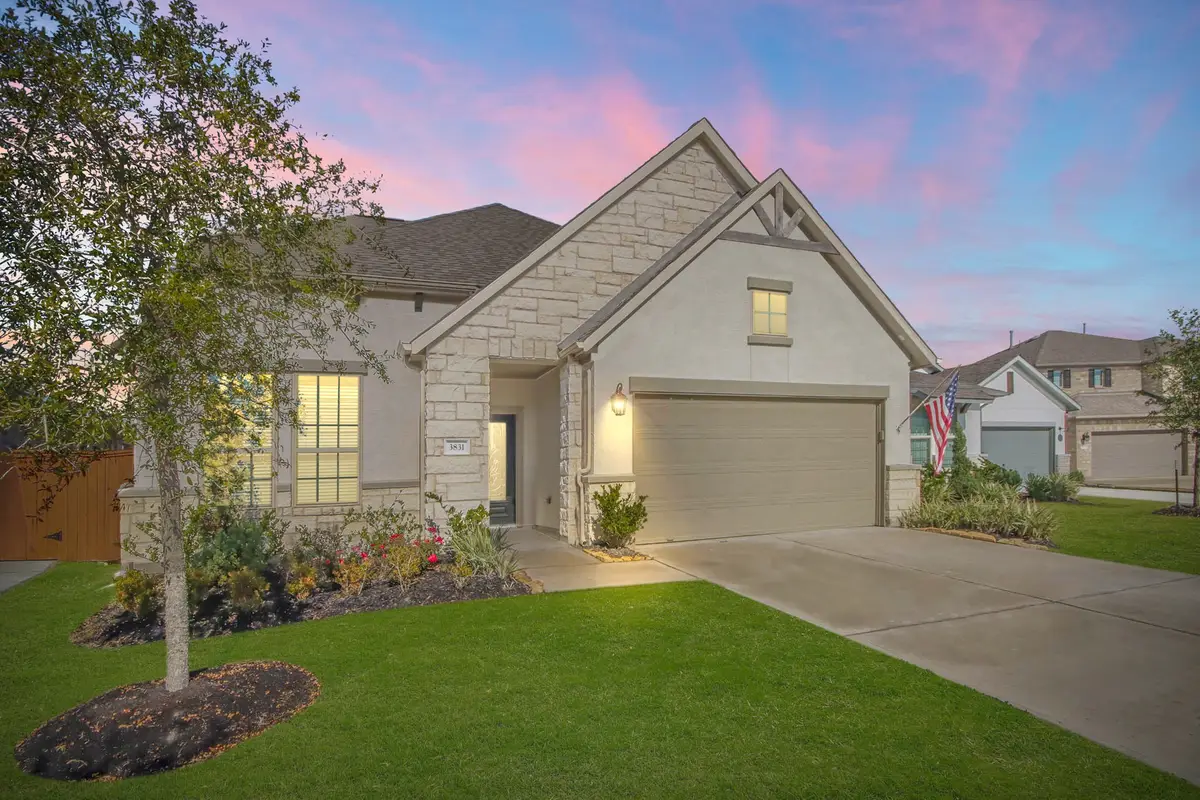
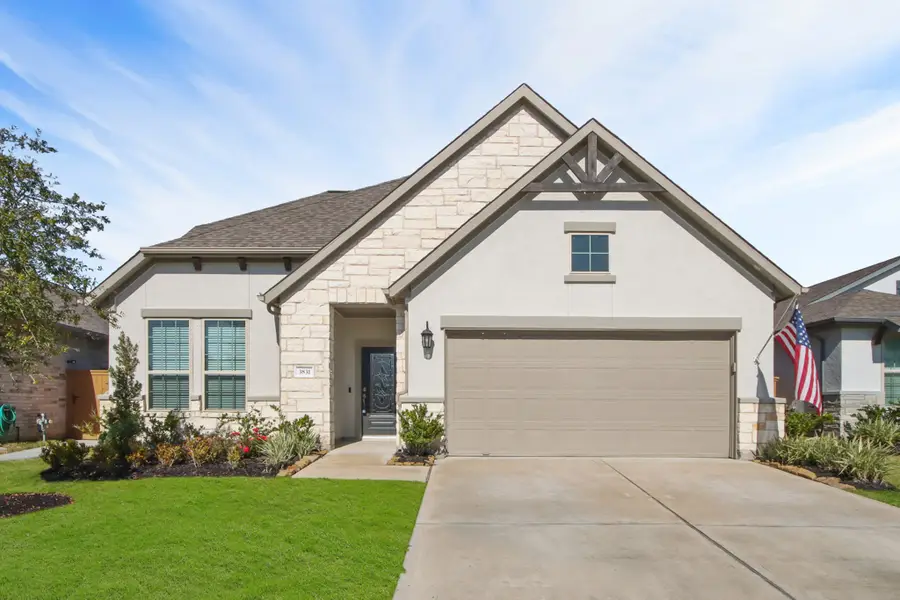
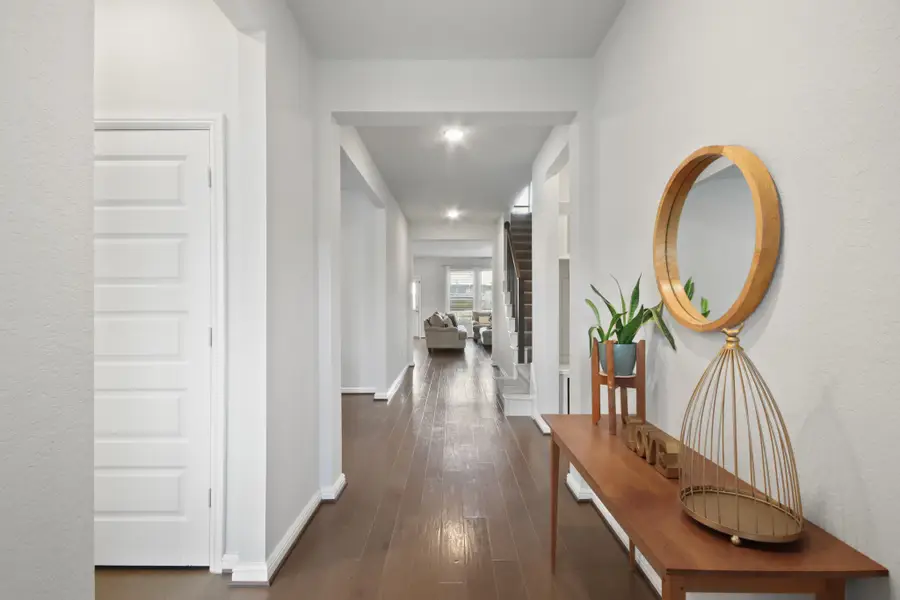
3831 Robinson Bend Drive,Spring, TX 77386
$449,000
- 4 Beds
- 3 Baths
- 3,149 sq. ft.
- Single family
- Active
Listed by:joshua want
Office:corcoran genesis
MLS#:73308492
Source:HARMLS
Price summary
- Price:$449,000
- Price per sq. ft.:$142.58
- Monthly HOA dues:$66.67
About this home
This is the perfect host home! Enjoy dinner groups in the dining room, movie nights in the theater room (complete w/surround sound, 120" silver screen & ceiling-mounted projector), play a round of billiards in the game room, or sit on the extended patio. This home is also great for every-day living with easy first-floor access to the primary and a secondary bedroom w/ensuite bath. The primary bedroom offers a spacious walk-in shower w/custom tile, privacy glass & double vanity. The main living area is updated with modern lighting & fixtures, durable engineered wood flooring and the large kitchen island is the perfect place for gatherings with friends & family. Conveniently located near HEB, shopping/dining, plus access to 99/I-45/Hardy, this home offers luxury & practicality in the perfect location. Energy efficient features like low-e windows, LED lights, and radiant barrier keep utilities very affordable. **Walking distance** to Harmony pool & gym. What a perfect place to call home!
Contact an agent
Home facts
- Year built:2019
- Listing Id #:73308492
- Updated:August 10, 2025 at 03:10 PM
Rooms and interior
- Bedrooms:4
- Total bathrooms:3
- Full bathrooms:3
- Living area:3,149 sq. ft.
Heating and cooling
- Cooling:Central Air, Electric
- Heating:Central, Gas
Structure and exterior
- Roof:Composition
- Year built:2019
- Building area:3,149 sq. ft.
- Lot area:0.15 Acres
Schools
- High school:GRAND OAKS HIGH SCHOOL
- Middle school:YORK JUNIOR HIGH SCHOOL
- Elementary school:BROADWAY ELEMENTARY SCHOOL
Utilities
- Sewer:Public Sewer
Finances and disclosures
- Price:$449,000
- Price per sq. ft.:$142.58
- Tax amount:$11,314 (2023)
New listings near 3831 Robinson Bend Drive
- New
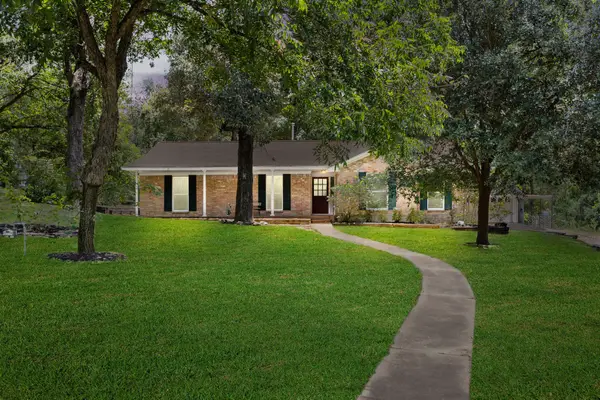 $424,999Active3 beds 2 baths2,050 sq. ft.
$424,999Active3 beds 2 baths2,050 sq. ft.28906 S Plum Creek Drive, Spring, TX 77386
MLS# 34853008Listed by: ALLSOURCE PROPERTIES - New
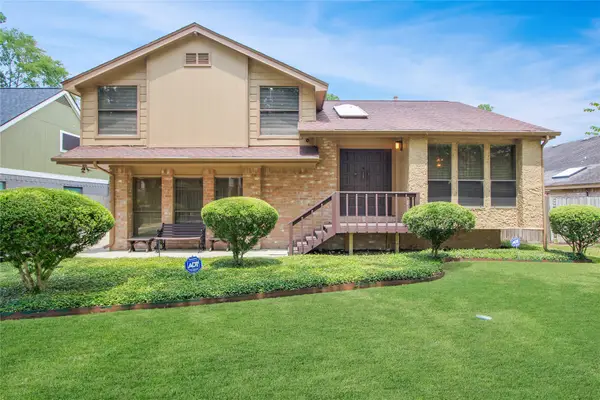 $250,000Active3 beds 3 baths1,998 sq. ft.
$250,000Active3 beds 3 baths1,998 sq. ft.19538 Enchanted Oaks Drive, Spring, TX 77388
MLS# 45219970Listed by: EXP REALTY LLC - New
 $360,400Active5 beds 4 baths3,414 sq. ft.
$360,400Active5 beds 4 baths3,414 sq. ft.30627 Hackinson Drive, Spring, TX 77386
MLS# 52913344Listed by: REALHOME SERVICES & SOLUTIONS - New
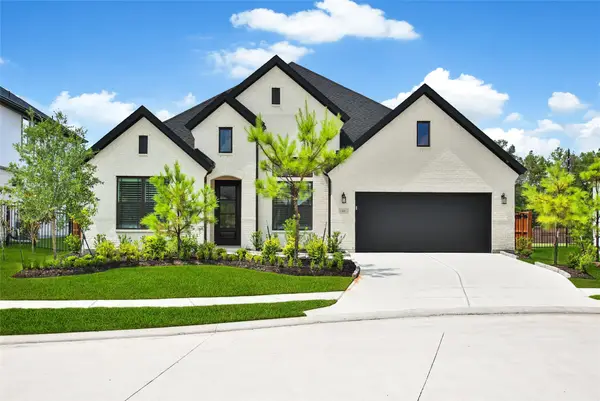 $750,000Active4 beds 4 baths3,612 sq. ft.
$750,000Active4 beds 4 baths3,612 sq. ft.4691 Bridgewood Drive, Spring, TX 77386
MLS# 71624908Listed by: BERKSHIRE HATHAWAY HOMESERVICES PREMIER PROPERTIES - New
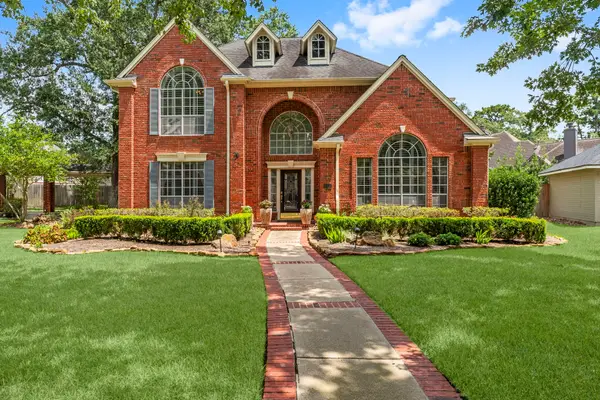 $465,000Active5 beds 4 baths3,373 sq. ft.
$465,000Active5 beds 4 baths3,373 sq. ft.18434 Big Cypress Drive, Spring, TX 77388
MLS# 24579794Listed by: WALZEL PROPERTIES - CORPORATE OFFICE - New
 $430,000Active5 beds 4 baths4,591 sq. ft.
$430,000Active5 beds 4 baths4,591 sq. ft.21007 Manon Lane, Spring, TX 77388
MLS# 79354065Listed by: BETTER HOMES AND GARDENS REAL ESTATE GARY GREENE - CHAMPIONS - New
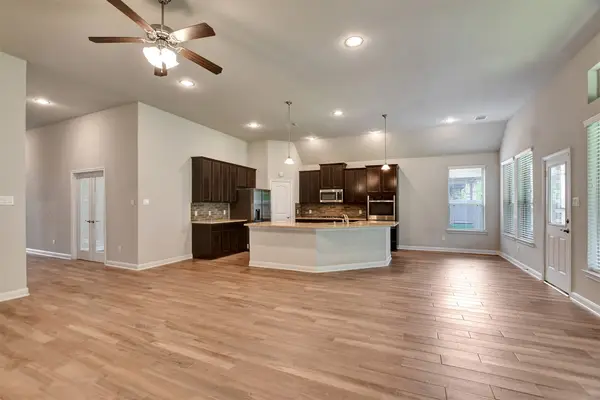 $400,000Active4 beds 3 baths2,587 sq. ft.
$400,000Active4 beds 3 baths2,587 sq. ft.2827 Skerne Forest Drive, Spring, TX 77373
MLS# 22702488Listed by: WALZEL PROPERTIES - CORPORATE OFFICE - New
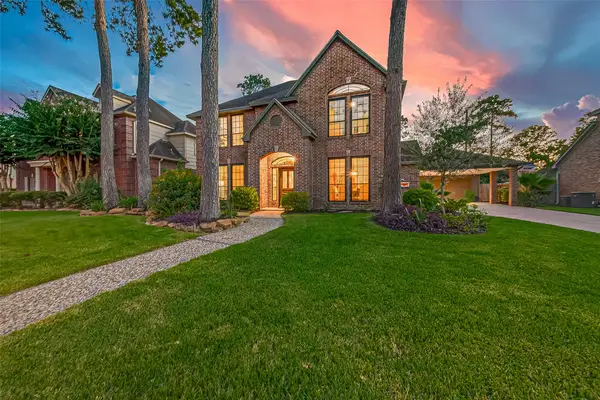 $374,995Active4 beds 3 baths2,871 sq. ft.
$374,995Active4 beds 3 baths2,871 sq. ft.17811 Woodlode Lane, Spring, TX 77379
MLS# 2883503Listed by: EXP REALTY LLC - New
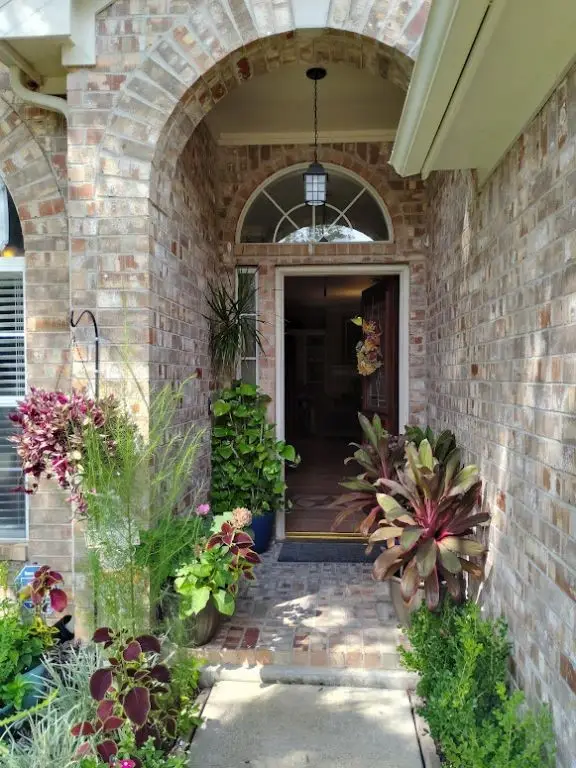 $325,888Active3 beds 2 baths2,006 sq. ft.
$325,888Active3 beds 2 baths2,006 sq. ft.18719 Candle Park Drive, Spring, TX 77388
MLS# 65331996Listed by: LISTINGRESULTS.COM - New
 $550,000Active5 beds 4 baths4,024 sq. ft.
$550,000Active5 beds 4 baths4,024 sq. ft.1018 Spring Lakes Haven Drive, Spring, TX 77373
MLS# 94655395Listed by: THE REALTORCONTACT.COM

