3864 Oakmist Bend Lane, Southeast Montgomery, TX 77386
Local realty services provided by:Better Homes and Gardens Real Estate Hometown
Listed by: renee leslie
Office: re/max elite properties
MLS#:94969875
Source:HARMLS
Price summary
- Price:$355,000
- Price per sq. ft.:$173.42
- Monthly HOA dues:$62.08
About this home
Located in one of the most desirable master planned communities in Spring, TX, this 1-story home on a cul-de-sac street will be easy to call "home"! Fresh appeal throughout with tile floors in the entry, formal dining, kitchen and living room. The kitchen is truly the centerpiece of this home. An eat-in breakfast nook w/ window seat, center island, 42" dark stained cabinets, granite counters, gas stove, stainless appliances and a breakfast bar. The front room can be used as a study, formal living, formal dining or a playroom. Additional flex room and full bath b/t the two secondary bedrooms. The primary bedroom is at the rear of the home, providing great separation for the owner's retreat. Ensuite bathroom w/ soaking tub, dual sinks, walk-in shower and walk-in closet. Ceiling fans throughout. Covered back patio plus a fire pit in the backyard. Sprinklers and 2-car garage. The neighborhood amenities are NUMEROUS to include fitness facility, pools, parks, playgrounds and MORE!
Contact an agent
Home facts
- Year built:2016
- Listing ID #:94969875
- Updated:December 14, 2025 at 12:44 PM
Rooms and interior
- Bedrooms:3
- Total bathrooms:2
- Full bathrooms:2
- Living area:2,047 sq. ft.
Heating and cooling
- Cooling:Central Air, Electric
- Heating:Central, Gas
Structure and exterior
- Roof:Composition
- Year built:2016
- Building area:2,047 sq. ft.
Schools
- High school:GRAND OAKS HIGH SCHOOL
- Middle school:YORK JUNIOR HIGH SCHOOL
- Elementary school:BRADLEY ELEMENTARY SCHOOL (CONROE)
Utilities
- Sewer:Public Sewer
Finances and disclosures
- Price:$355,000
- Price per sq. ft.:$173.42
New listings near 3864 Oakmist Bend Lane
- New
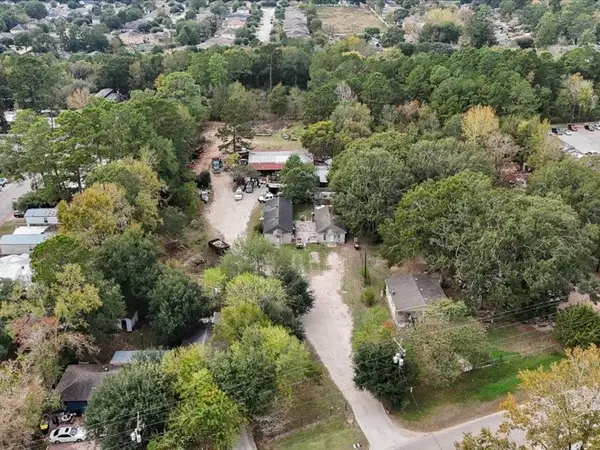 $500,000Active1 beds 1 baths2,000 sq. ft.
$500,000Active1 beds 1 baths2,000 sq. ft.1418 S 7th Street, Conroe, TX 77301
MLS# 61387785Listed by: TEXAS PREMIER REALTY - New
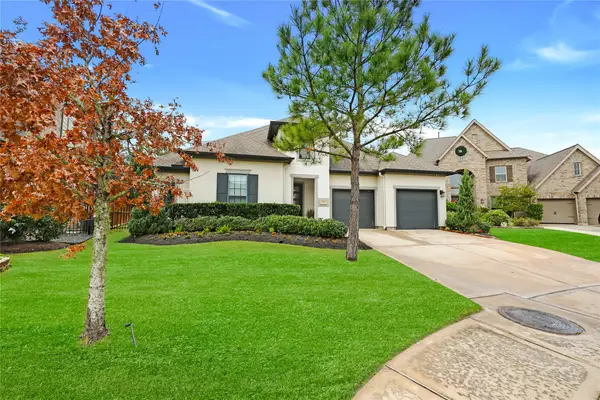 $670,000Active4 beds 3 baths3,087 sq. ft.
$670,000Active4 beds 3 baths3,087 sq. ft.28204 Forest Mist Way, Spring, TX 77386
MLS# 81651539Listed by: STYLED REAL ESTATE - New
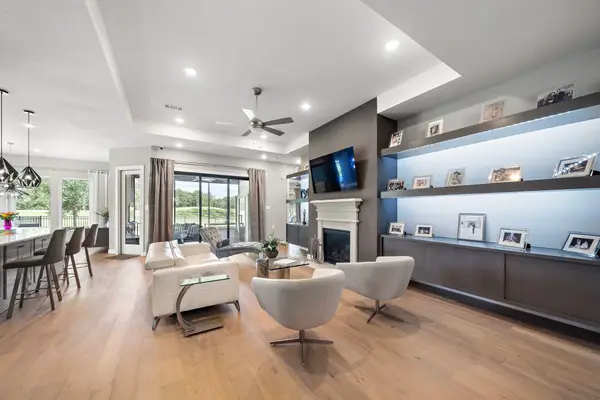 $735,000Active3 beds 3 baths2,694 sq. ft.
$735,000Active3 beds 3 baths2,694 sq. ft.7551 Congress Trail Way, Porter, TX 77365
MLS# 91935263Listed by: KELLER WILLIAMS MEMORIAL - New
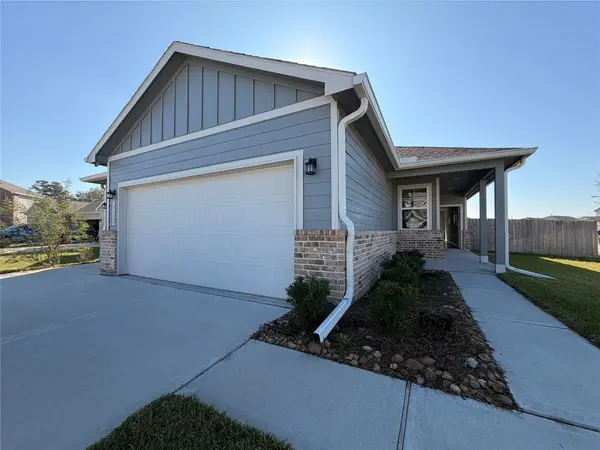 $255,000Active4 beds 2 baths1,583 sq. ft.
$255,000Active4 beds 2 baths1,583 sq. ft.17104 Coulter Pine Court, Conroe, TX 77302
MLS# 87955391Listed by: SEETO REALTY - New
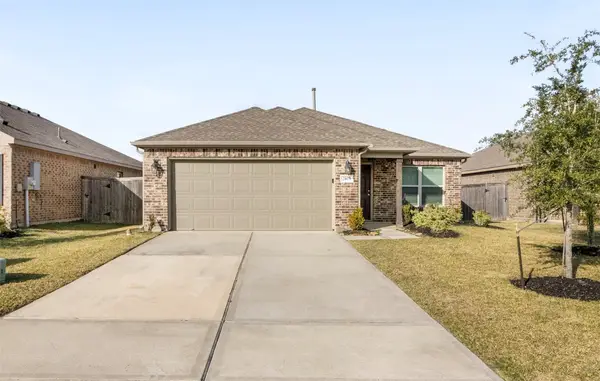 $225,000Active3 beds 2 baths1,680 sq. ft.
$225,000Active3 beds 2 baths1,680 sq. ft.21079 Wenze Lane, New Caney, TX 77357
MLS# 94197762Listed by: REALTY ONE GROUP ICONIC - New
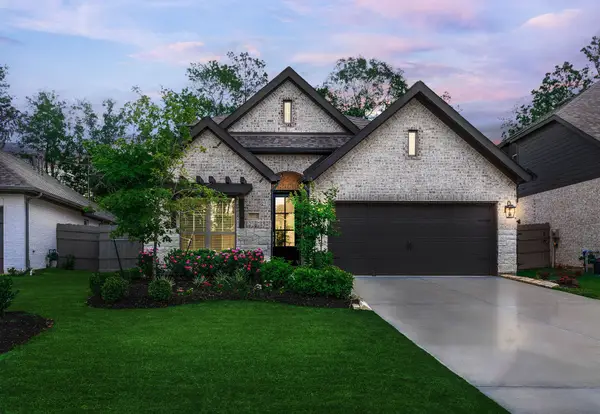 $359,000Active4 beds 3 baths2,351 sq. ft.
$359,000Active4 beds 3 baths2,351 sq. ft.17155 Crimson Crest Drive, Conroe, TX 77302
MLS# 91405285Listed by: ASIN REALTY - New
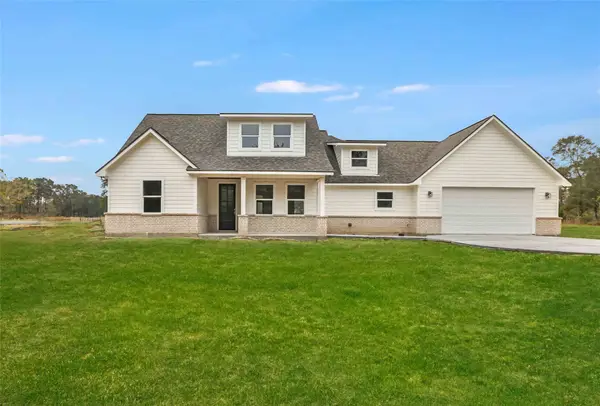 $419,000Active4 beds 3 baths2,086 sq. ft.
$419,000Active4 beds 3 baths2,086 sq. ft.25154 Blackburn Drive, Splendora, TX 77372
MLS# 83824978Listed by: DESIGNED REALTY GROUP - New
 $315,000Active4 beds 3 baths2,105 sq. ft.
$315,000Active4 beds 3 baths2,105 sq. ft.3309 Rolling View Court, Conroe, TX 77301
MLS# 18386801Listed by: RE/MAX UNIVERSAL - New
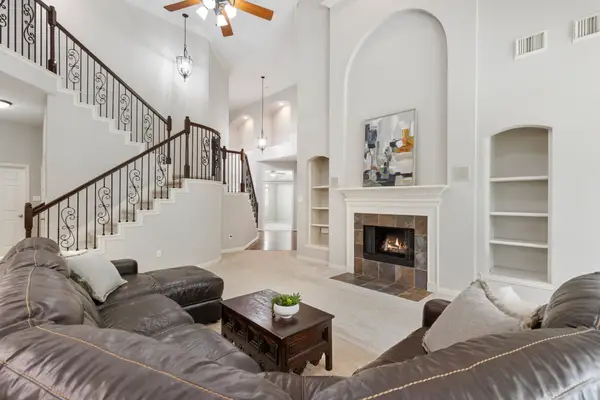 Listed by BHGRE$1,150,000Active5 beds 4 baths4,736 sq. ft.
Listed by BHGRE$1,150,000Active5 beds 4 baths4,736 sq. ft.4911 Ontonagon Way, Spring, TX 77386
MLS# 20048271Listed by: BETTER HOMES AND GARDENS REAL ESTATE GARY GREENE - THE WOODLANDS - New
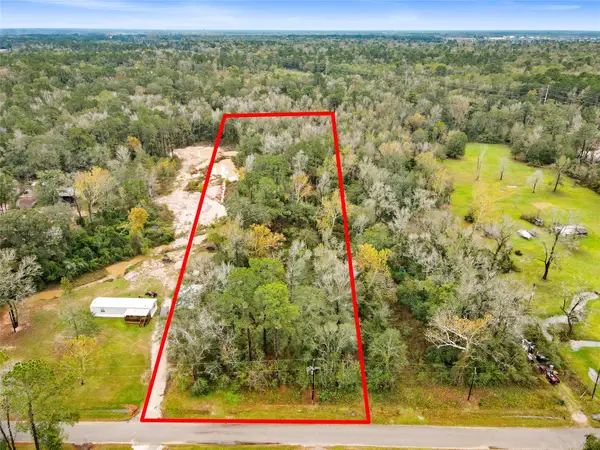 $70,000Active2.69 Acres
$70,000Active2.69 Acres10514 Ehlers Road, Conroe, TX 77302
MLS# 23624468Listed by: EXP REALTY, LLC
