4022 Hidden Winds Drive, Spring, TX 77386
Local realty services provided by:Better Homes and Gardens Real Estate Hometown

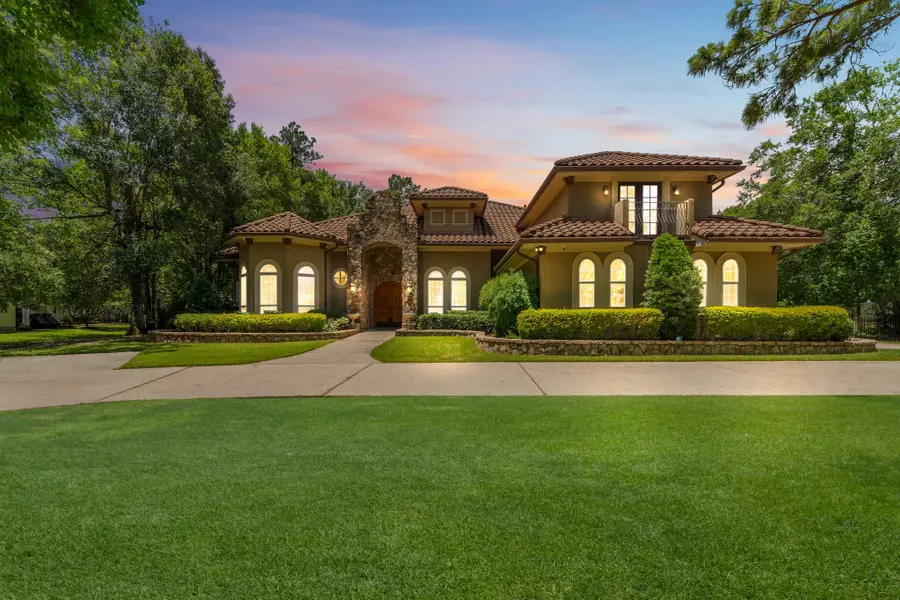
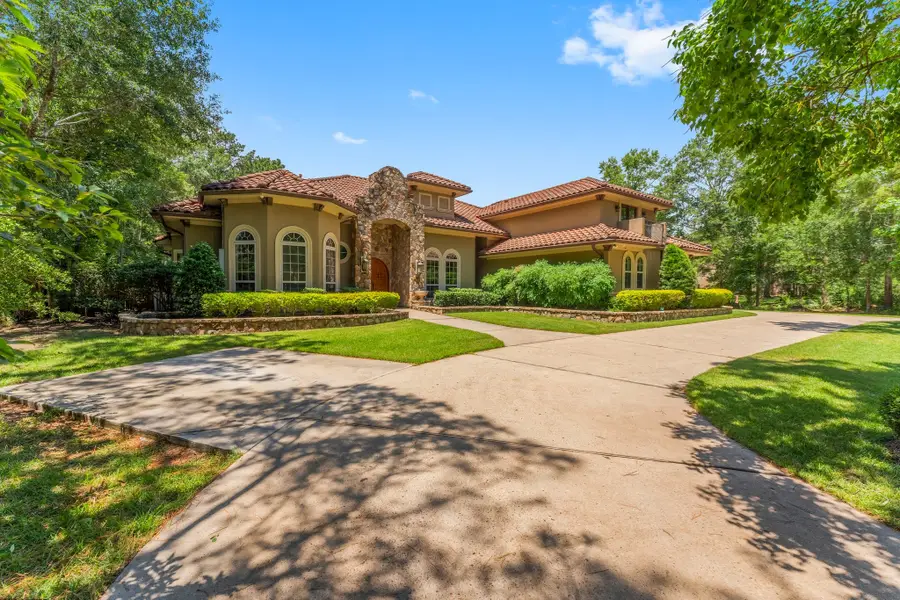
4022 Hidden Winds Drive,Spring, TX 77386
$1,425,000
- 5 Beds
- 5 Baths
- 4,107 sq. ft.
- Single family
- Active
Listed by:kimberly richardson
Office:woodlands realty, llc.
MLS#:77636941
Source:HARMLS
Price summary
- Price:$1,425,000
- Price per sq. ft.:$346.97
- Monthly HOA dues:$93.33
About this home
Nestled on 1.1 acres of meticulously landscaped grounds in the prestigious Bender’s Landing, this exquisite Mediterranean-style residence exudes timeless elegance with its classic tile roof and grand circular driveway. Spanning a versatile floor plan, the home boasts soaring 14-foot ceilings and an array of bespoke finishes that elevate its sophisticated charm. The gourmet kitchen and casual dining area are designed to delight the culinary enthusiast. The kitchen is a masterpiece, featuring dual Wolf ovens, expansive countertops, abundant cabinetry, a walk-in pantry, and top-of-the-line appliances. Updates include a $200,000 resort-style outdoor pool and lounge area, advanced security cameras, 43 GE solar panels paired with Tesla Powerwall batteries, a whole-home water softener, an extended laundry room, a premium garage floor overlay, and an expanded driveway. This is luxury redefined—your opportunity to own a masterpiece in Bender’s Landing.
Contact an agent
Home facts
- Year built:2007
- Listing Id #:77636941
- Updated:August 17, 2025 at 11:42 AM
Rooms and interior
- Bedrooms:5
- Total bathrooms:5
- Full bathrooms:5
- Living area:4,107 sq. ft.
Heating and cooling
- Cooling:Central Air, Electric
- Heating:Central, Gas
Structure and exterior
- Roof:Tile
- Year built:2007
- Building area:4,107 sq. ft.
- Lot area:1.15 Acres
Schools
- High school:GRAND OAKS HIGH SCHOOL
- Middle school:YORK JUNIOR HIGH SCHOOL
- Elementary school:ANN K. SNYDER ELEMENTARY SCHOOL
Utilities
- Sewer:Public Sewer, Septic Tank
Finances and disclosures
- Price:$1,425,000
- Price per sq. ft.:$346.97
- Tax amount:$13,982 (2024)
New listings near 4022 Hidden Winds Drive
- New
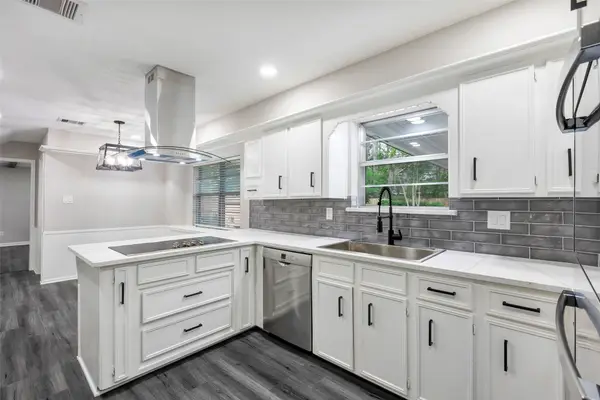 $359,900Active4 beds 3 baths2,704 sq. ft.
$359,900Active4 beds 3 baths2,704 sq. ft.5206 Summerfield Lane, Spring, TX 77379
MLS# 74591389Listed by: COLDWELL BANKER REALTY - LAKE CONROE/WILLIS - New
 $290,000Active4 beds 2 baths2,075 sq. ft.
$290,000Active4 beds 2 baths2,075 sq. ft.23343 Dukes Run Drive, Spring, TX 77373
MLS# 74579456Listed by: REALTY OF AMERICA, LLC - New
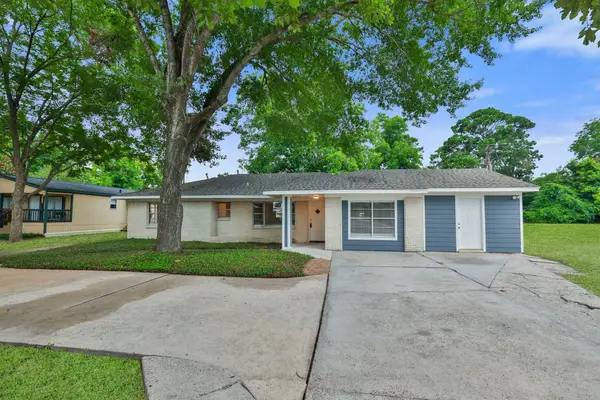 $310,000Active2 beds 2 baths2,004 sq. ft.
$310,000Active2 beds 2 baths2,004 sq. ft.20631 Nannette Lane, Spring, TX 77388
MLS# 40792543Listed by: TEXDOT REAL ESTATE SERVICES, INC. - New
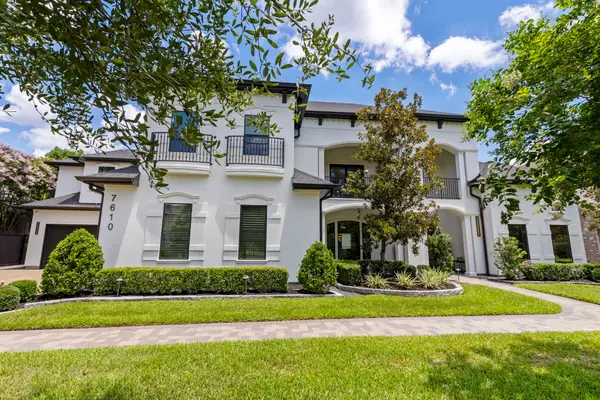 $2,095,000Active5 beds 6 baths6,128 sq. ft.
$2,095,000Active5 beds 6 baths6,128 sq. ft.7610 Kalebs Pond Court, Spring, TX 77389
MLS# 87978048Listed by: COMPASS RE TEXAS, LLC - THE WOODLANDS - New
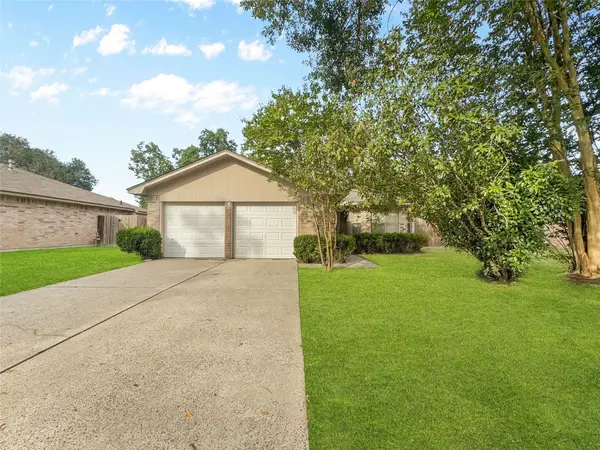 $175,000Active3 beds 2 baths1,438 sq. ft.
$175,000Active3 beds 2 baths1,438 sq. ft.29118 Loddington Street, Spring, TX 77386
MLS# 96868731Listed by: CENTRAL METRO REALTY - New
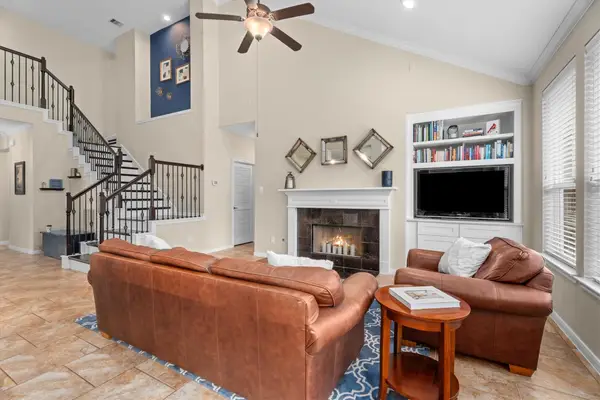 $375,000Active4 beds 3 baths2,582 sq. ft.
$375,000Active4 beds 3 baths2,582 sq. ft.19914 Valkyrie Drive, Spring, TX 77379
MLS# 13470728Listed by: BETTER HOMES AND GARDENS REAL ESTATE GARY GREENE - CHAMPIONS - New
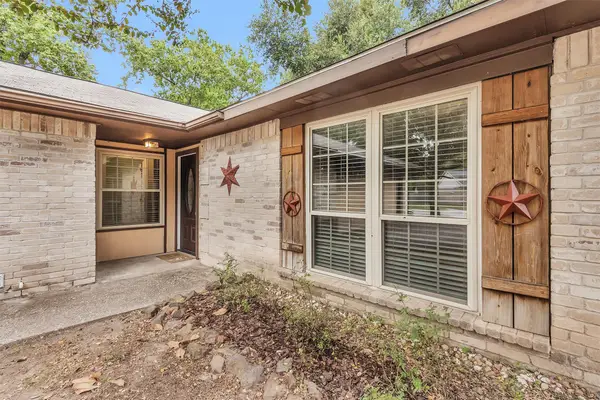 $235,000Active3 beds 2 baths1,355 sq. ft.
$235,000Active3 beds 2 baths1,355 sq. ft.4722 Enchanted Rock Lane, Spring, TX 77388
MLS# 64293178Listed by: GOUPRE - New
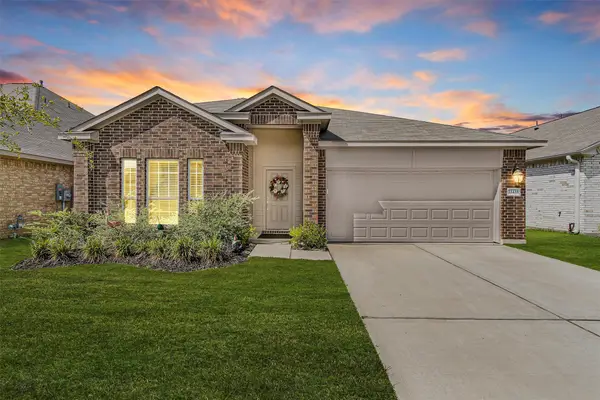 $345,000Active3 beds 2 baths1,968 sq. ft.
$345,000Active3 beds 2 baths1,968 sq. ft.21431 Indigo Ruth Drive, Spring, TX 77379
MLS# 25461503Listed by: WALZEL PROPERTIES - CORPORATE OFFICE - New
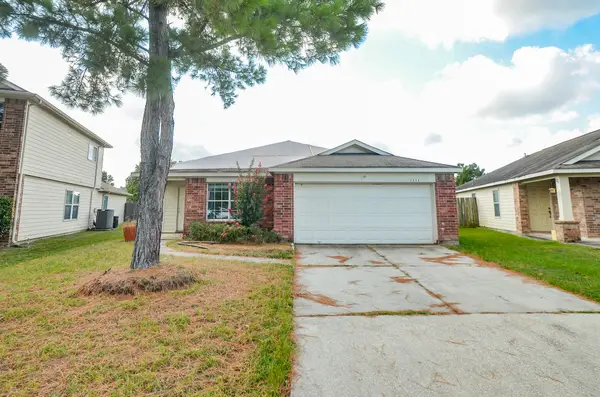 $197,000Active3 beds 2 baths1,722 sq. ft.
$197,000Active3 beds 2 baths1,722 sq. ft.1111 Kingbriar Circle, Spring, TX 77373
MLS# 45870071Listed by: URBAN ACCESS PROPERTIES - New
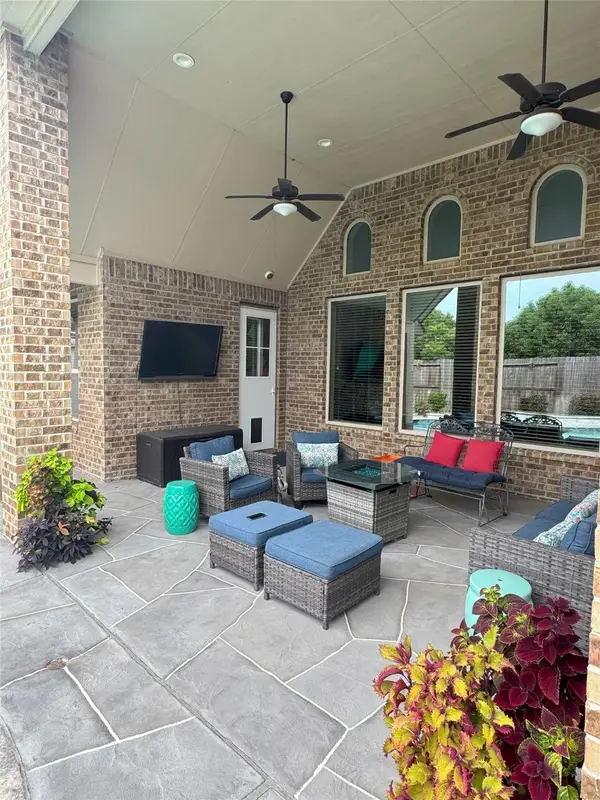 $625,000Active4 beds 4 baths3,500 sq. ft.
$625,000Active4 beds 4 baths3,500 sq. ft.19418 Sanctuary Rose Bud Lane, Spring, TX 77388
MLS# 66400828Listed by: THOUART, LLC
