4202 Blue Sage Terrace, Spring, TX 77388
Local realty services provided by:Better Homes and Gardens Real Estate Gary Greene
4202 Blue Sage Terrace,Spring, TX 77388
$555,000
- 4 Beds
- 4 Baths
- 4,026 sq. ft.
- Single family
- Pending
Listed by:shannoan parker
Office:exp realty llc.
MLS#:72234728
Source:HARMLS
Price summary
- Price:$555,000
- Price per sq. ft.:$137.85
- Monthly HOA dues:$73.33
About this home
Motivated Seller!!! In Country Lake Estates this 4 Bed 3.5 bath is a great place to call home in a Cul-de-Sac, with a heated pool and spa, remote-controlled lighting, and a waterfall. you can walk out to the 174 feet of LAKEFRONT from your backyard. The outdoor kitchen features a propane grill and a sink with a mini fridge. Inside is a large gourmet kitchen, double ovens, and a gas range. Porcelain tile woodgrain look throughout. Media/Game room with fully built-out bar, all the mini-fridges, and wine chillers, and bar stools are included. Upstairs are all bedrooms, and large primary walk-in closets. Soaking clawfoot tub, double sinks, and separate shower in the primary bathroom. Also, Crystal Circle Chandeliers as lighting accents. Study/office first floor the home has instant hot water with a Pex manifold to change zones. Subdivision Amenities: Public Swimming pool, Two Lakes, Tennis Courts, Walking trails, and community garden. Wired for sound and alarm. A MUST SEE! HURRY!!!!!
Contact an agent
Home facts
- Year built:2005
- Listing ID #:72234728
- Updated:September 25, 2025 at 07:11 AM
Rooms and interior
- Bedrooms:4
- Total bathrooms:4
- Full bathrooms:3
- Half bathrooms:1
- Living area:4,026 sq. ft.
Heating and cooling
- Cooling:Attic Fan, Central Air, Electric
- Heating:Central, Electric
Structure and exterior
- Roof:Composition
- Year built:2005
- Building area:4,026 sq. ft.
- Lot area:0.27 Acres
Schools
- High school:KLEIN COLLINS HIGH SCHOOL
- Middle school:SCHINDEWOLF INTERMEDIATE SCHOOL
- Elementary school:ROTH ELEMENTARY SCHOOL
Utilities
- Sewer:Public Sewer
Finances and disclosures
- Price:$555,000
- Price per sq. ft.:$137.85
- Tax amount:$9,592 (2023)
New listings near 4202 Blue Sage Terrace
- Open Fri, 5 to 7pmNew
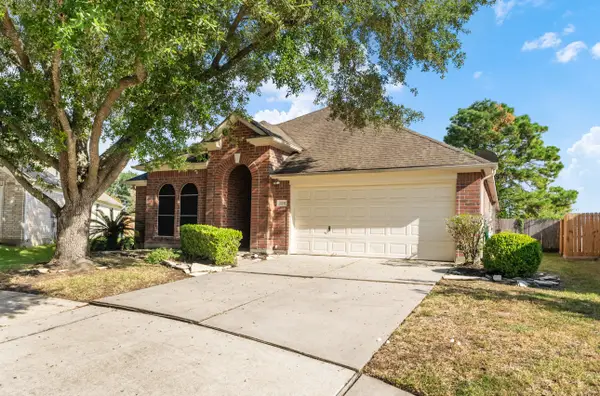 $305,000Active3 beds 2 baths1,892 sq. ft.
$305,000Active3 beds 2 baths1,892 sq. ft.2011 Louetta Brook Court, Spring, TX 77388
MLS# 63638541Listed by: KELLER WILLIAMS REALTY THE WOODLANDS - New
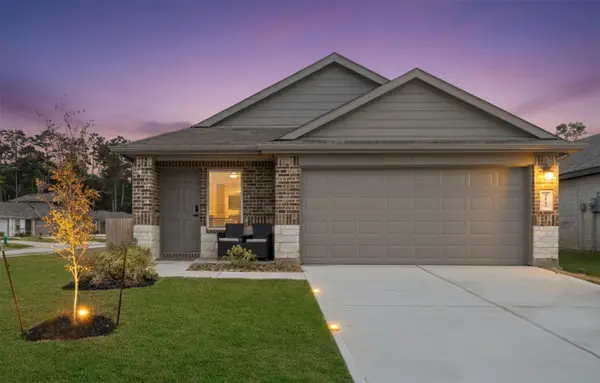 Listed by BHGRE$287,500Active3 beds 2 baths1,576 sq. ft.
Listed by BHGRE$287,500Active3 beds 2 baths1,576 sq. ft.5903 Cypresswood Heights Drive, Spring, TX 77373
MLS# 22606340Listed by: BETTER HOMES AND GARDENS REAL ESTATE GARY GREENE - THE WOODLANDS - New
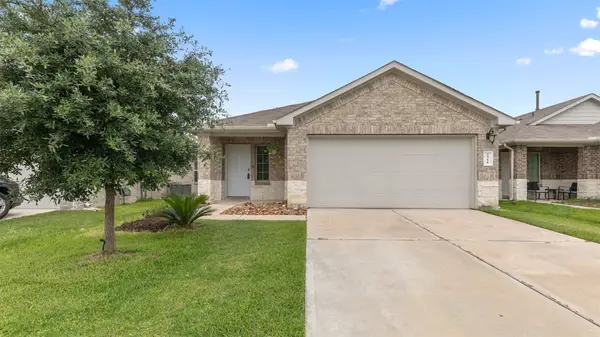 $237,000Active3 beds 2 baths1,442 sq. ft.
$237,000Active3 beds 2 baths1,442 sq. ft.2311 Silver Plume Lane, Spring, TX 77373
MLS# 25875243Listed by: DELCOR INTERNATIONAL REALTY - New
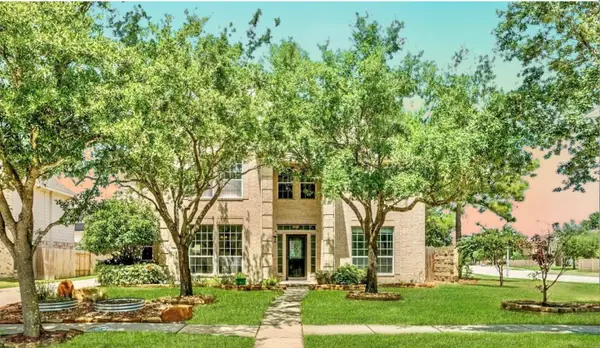 $497,000Active4 beds 4 baths3,413 sq. ft.
$497,000Active4 beds 4 baths3,413 sq. ft.30102 Canyon Summer Lane, Spring, TX 77386
MLS# 26379104Listed by: JLA REALTY - New
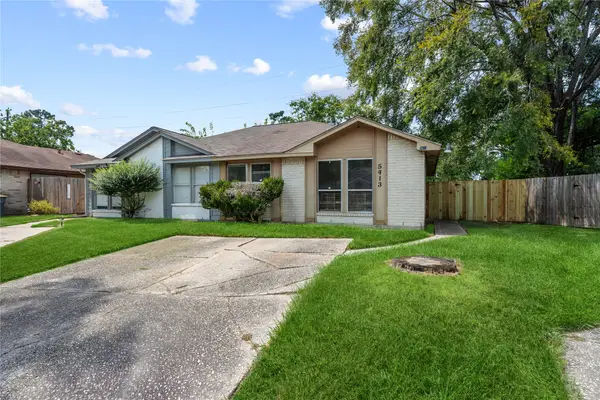 $120,000Active2 beds 1 baths900 sq. ft.
$120,000Active2 beds 1 baths900 sq. ft.5413 Diane Court, Spring, TX 77373
MLS# 29600836Listed by: 1ST CLASS REAL ESTATE ELEVATE - New
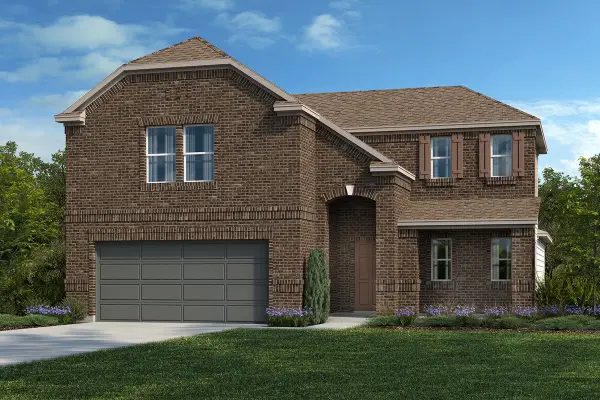 $340,208Active4 beds 3 baths2,500 sq. ft.
$340,208Active4 beds 3 baths2,500 sq. ft.3530 Dryer Park Drive, Spring, TX 77373
MLS# 43527689Listed by: KB HOME HOUSTON - New
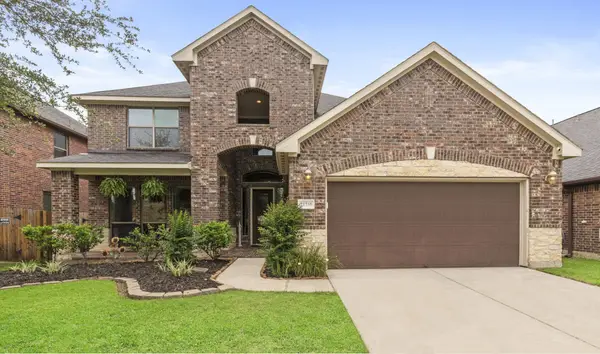 $445,000Active5 beds 4 baths3,725 sq. ft.
$445,000Active5 beds 4 baths3,725 sq. ft.21735 Lozar Drive, Spring, TX 77379
MLS# 62334194Listed by: RE/MAX INTEGRITY - Open Sat, 2 to 4pmNew
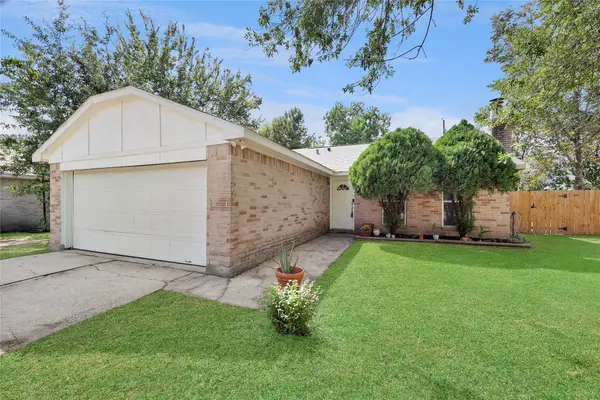 $215,000Active3 beds 2 baths1,220 sq. ft.
$215,000Active3 beds 2 baths1,220 sq. ft.23911 Lestergate Drive, Spring, TX 77373
MLS# 32939763Listed by: RE/MAX INTEGRITY - Open Sat, 11am to 3pmNew
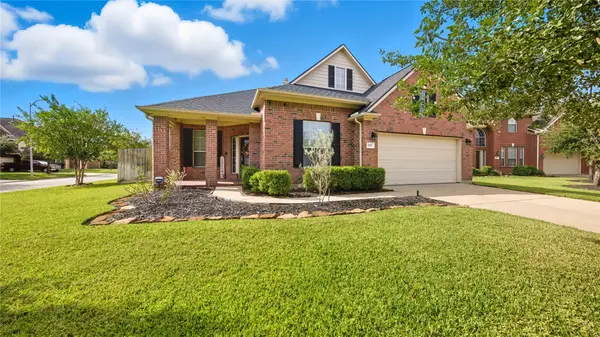 $410,000Active4 beds 3 baths2,833 sq. ft.
$410,000Active4 beds 3 baths2,833 sq. ft.7103 Anark Court, Spring, TX 77379
MLS# 61564037Listed by: THE HOME RUN TEAM, LLC - New
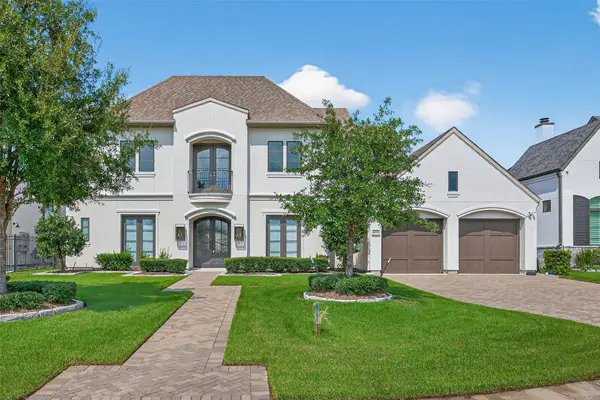 $1,879,999Active5 beds 6 baths5,328 sq. ft.
$1,879,999Active5 beds 6 baths5,328 sq. ft.6806 E Warwick Lake Lane, Spring, TX 77389
MLS# 65072117Listed by: KELLER WILLIAMS REALTY SOUTHWEST
