4302 Stoney Heights Court, Spring, TX 77388
Local realty services provided by:Better Homes and Gardens Real Estate Gary Greene
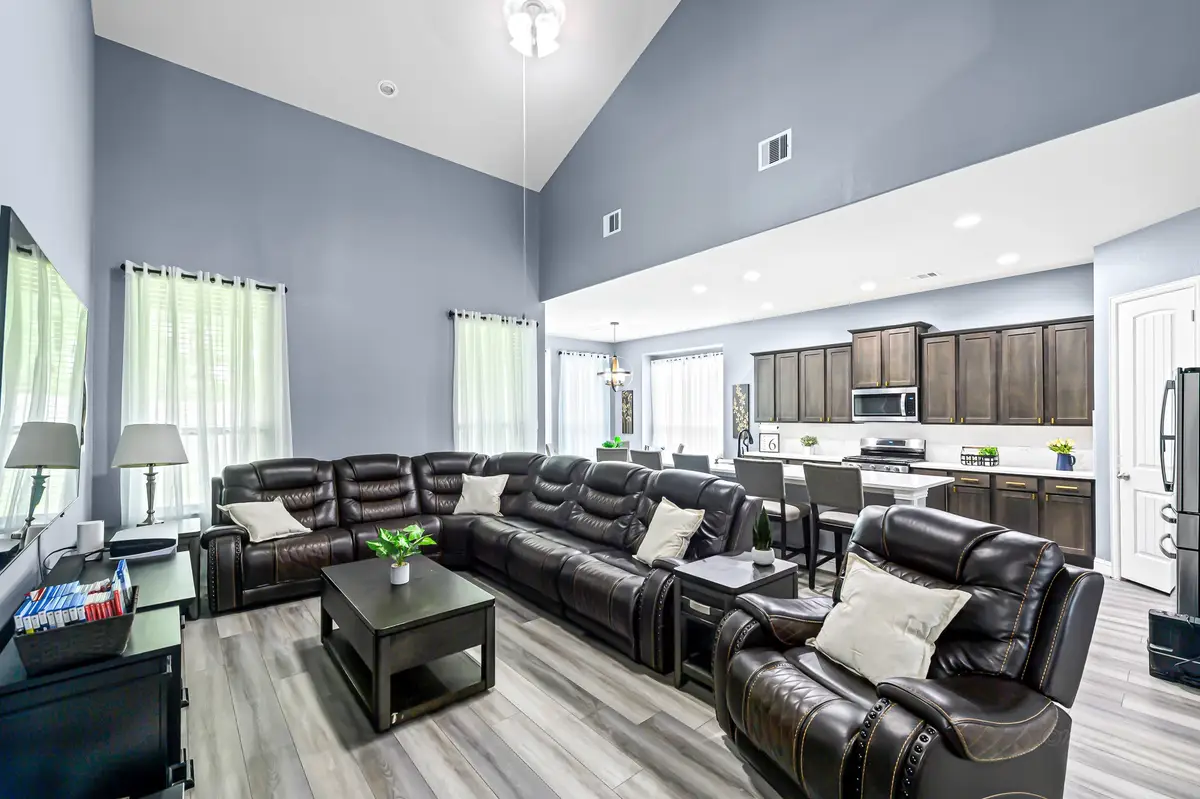
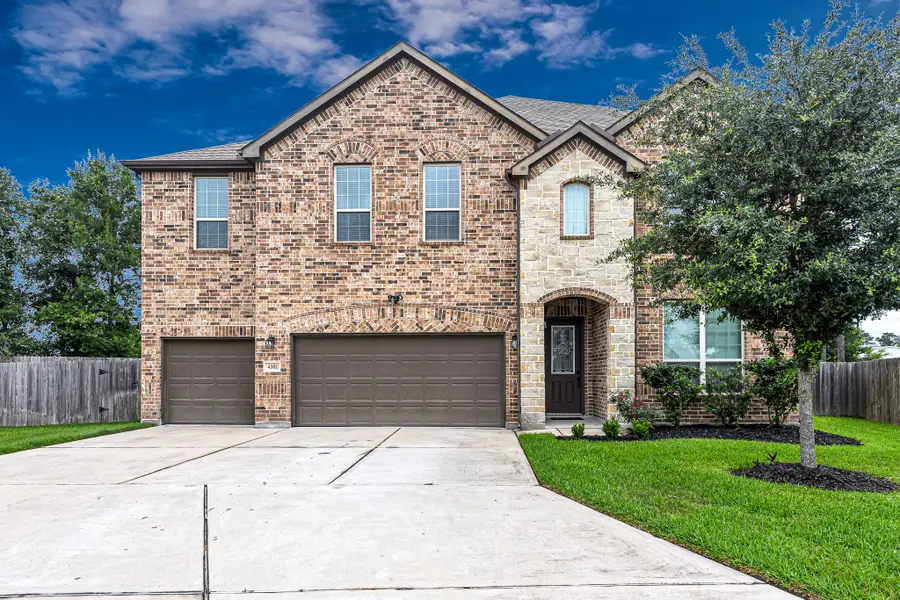
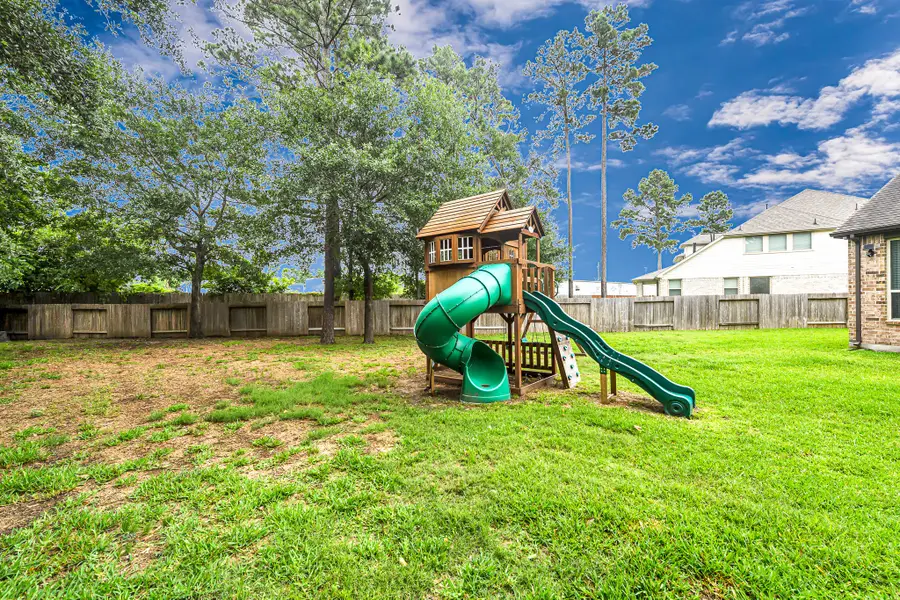
4302 Stoney Heights Court,Spring, TX 77388
$475,000
- 5 Beds
- 4 Baths
- 3,253 sq. ft.
- Single family
- Active
Listed by:david flory
Office:re/max universal
MLS#:54136851
Source:HARMLS
Price summary
- Price:$475,000
- Price per sq. ft.:$146.02
- Monthly HOA dues:$84.33
About this home
Gorgeously Upgraded 5/6 bed, 4 bath, 3253 sqft home on a 16,328 sqft pie shaped cul-de-sac lot! This stunning home has it all! Four sides brick, fully guttered, 3 car garage, wide driveway, stunning stone & brick elevation w/ covered entryway. Inside new LVP flooring & fresh paint, set the tone for this well maintained home. Large study or 6th bed at the front of the home w/ full bath. Spacious living w/ vaulted ceiling open to chef's kitchen w/ tons of storage, new silestone counters, breakfast bar, gas range, large sink, corner pantry, coffee bar & breakfast room. First floor primary bedroom w/ tray ceiling & attached bath w/ dual sinks, vanity, soaking tub, extended shower & WC. Upstairs massive 27x16 game room surrounded by 4 generous bedrooms each w/ excellent storage & 2 full baths. Don't miss the spacious backyard w/ room for anything! Home is equipped w/ tankless water heater, surge protector, standby generator, ring cameras, new carpet, sprinkler system & a LOW 2.24 tax rate!
Contact an agent
Home facts
- Year built:2018
- Listing Id #:54136851
- Updated:August 10, 2025 at 11:45 AM
Rooms and interior
- Bedrooms:5
- Total bathrooms:4
- Full bathrooms:4
- Living area:3,253 sq. ft.
Heating and cooling
- Cooling:Central Air, Electric
- Heating:Central, Gas
Structure and exterior
- Roof:Composition
- Year built:2018
- Building area:3,253 sq. ft.
- Lot area:0.37 Acres
Schools
- High school:KLEIN COLLINS HIGH SCHOOL
- Middle school:SCHINDEWOLF INTERMEDIATE SCHOOL
- Elementary school:ROTH ELEMENTARY SCHOOL
Utilities
- Sewer:Public Sewer
Finances and disclosures
- Price:$475,000
- Price per sq. ft.:$146.02
- Tax amount:$10,236 (2024)
New listings near 4302 Stoney Heights Court
- New
 $360,400Active5 beds 4 baths3,414 sq. ft.
$360,400Active5 beds 4 baths3,414 sq. ft.30627 Hackinson Drive, Spring, TX 77386
MLS# 52913344Listed by: REALHOME SERVICES & SOLUTIONS - New
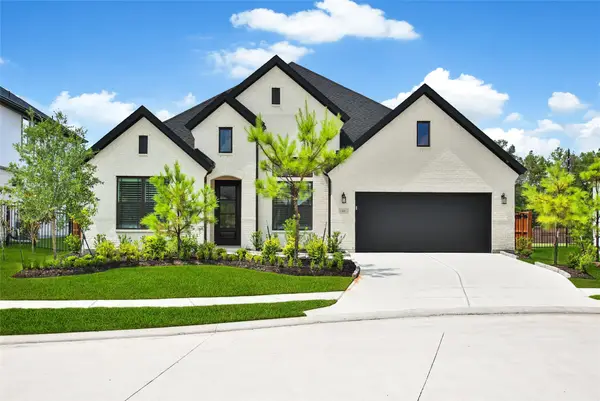 $750,000Active4 beds 4 baths3,612 sq. ft.
$750,000Active4 beds 4 baths3,612 sq. ft.4691 Bridgewood Drive, Spring, TX 77386
MLS# 71624908Listed by: BERKSHIRE HATHAWAY HOMESERVICES PREMIER PROPERTIES - New
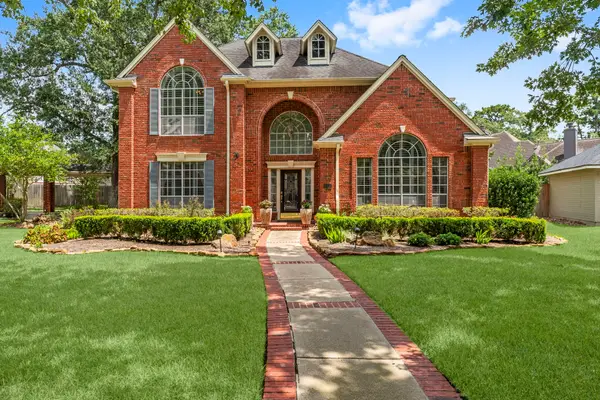 $465,000Active5 beds 4 baths3,373 sq. ft.
$465,000Active5 beds 4 baths3,373 sq. ft.18434 Big Cypress Drive, Spring, TX 77388
MLS# 24579794Listed by: WALZEL PROPERTIES - CORPORATE OFFICE - New
 $430,000Active5 beds 4 baths4,591 sq. ft.
$430,000Active5 beds 4 baths4,591 sq. ft.21007 Manon Lane, Spring, TX 77388
MLS# 79354065Listed by: BETTER HOMES AND GARDENS REAL ESTATE GARY GREENE - CHAMPIONS - New
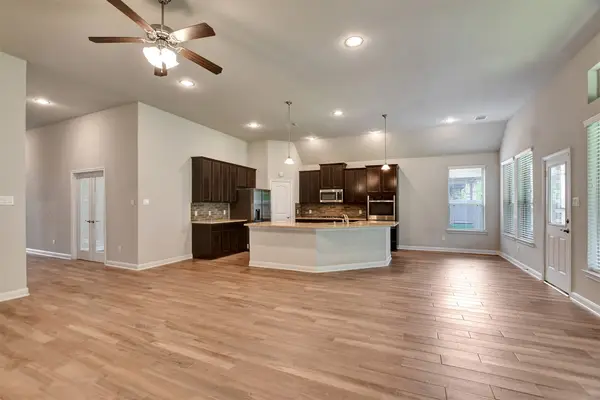 $400,000Active4 beds 3 baths2,587 sq. ft.
$400,000Active4 beds 3 baths2,587 sq. ft.2827 Skerne Forest Drive, Spring, TX 77373
MLS# 22702488Listed by: WALZEL PROPERTIES - CORPORATE OFFICE - New
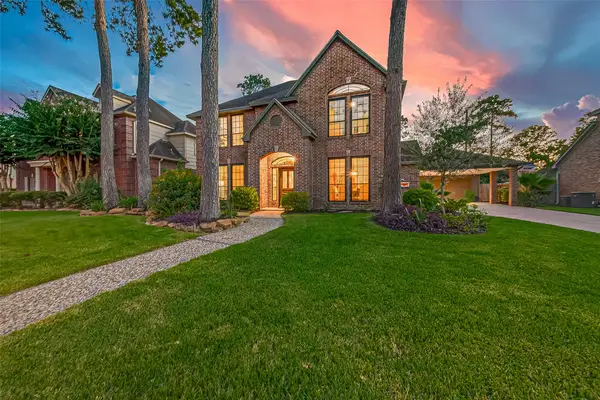 $374,995Active4 beds 3 baths2,871 sq. ft.
$374,995Active4 beds 3 baths2,871 sq. ft.17811 Woodlode Lane, Spring, TX 77379
MLS# 2883503Listed by: EXP REALTY LLC - New
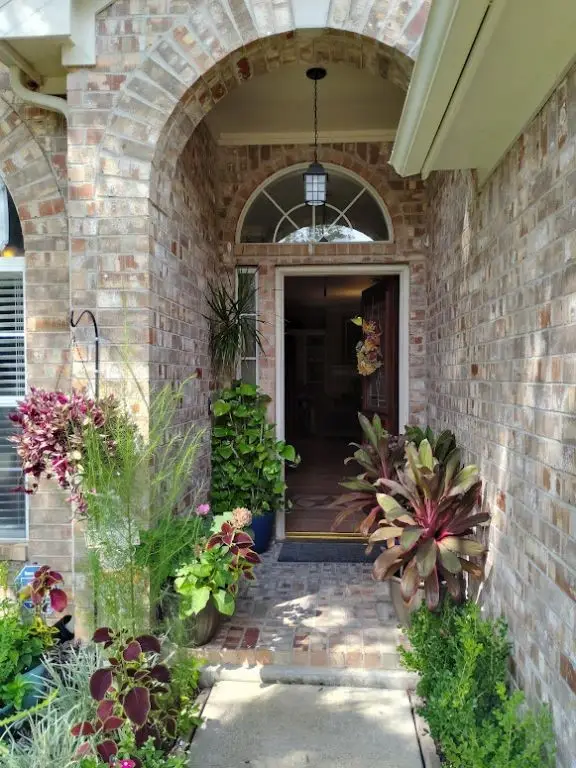 $325,888Active3 beds 2 baths2,006 sq. ft.
$325,888Active3 beds 2 baths2,006 sq. ft.18719 Candle Park Drive, Spring, TX 77388
MLS# 65331996Listed by: LISTINGRESULTS.COM - New
 $550,000Active5 beds 4 baths4,024 sq. ft.
$550,000Active5 beds 4 baths4,024 sq. ft.1018 Spring Lakes Haven Drive, Spring, TX 77373
MLS# 94655395Listed by: THE REALTORCONTACT.COM - Open Sun, 3 to 5pmNew
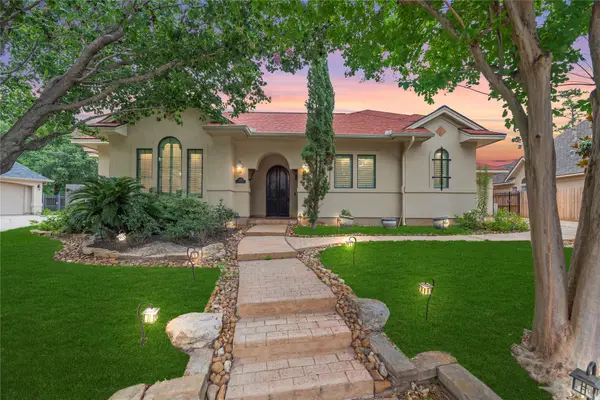 $829,700Active4 beds 5 baths4,648 sq. ft.
$829,700Active4 beds 5 baths4,648 sq. ft.16610 Champagne Falls Court, Spring, TX 77379
MLS# 20425058Listed by: RE/MAX GRAND - New
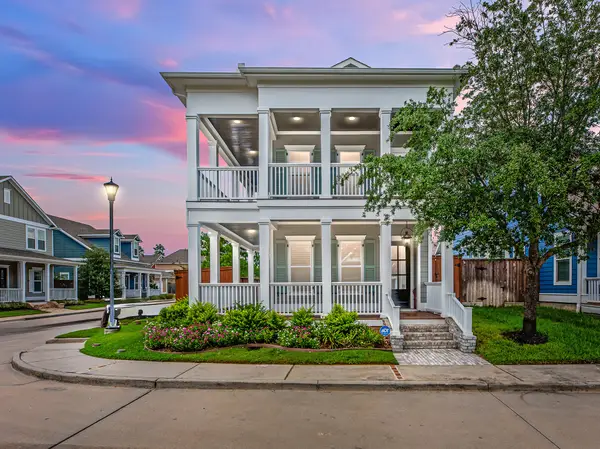 $555,000Active3 beds 3 baths2,142 sq. ft.
$555,000Active3 beds 3 baths2,142 sq. ft.54 Thorpe Lane, Spring, TX 77389
MLS# 19277035Listed by: ICON REAL ESTATE

