4503 Overlook Bend Drive, Spring, TX 77386
Local realty services provided by:Better Homes and Gardens Real Estate Hometown
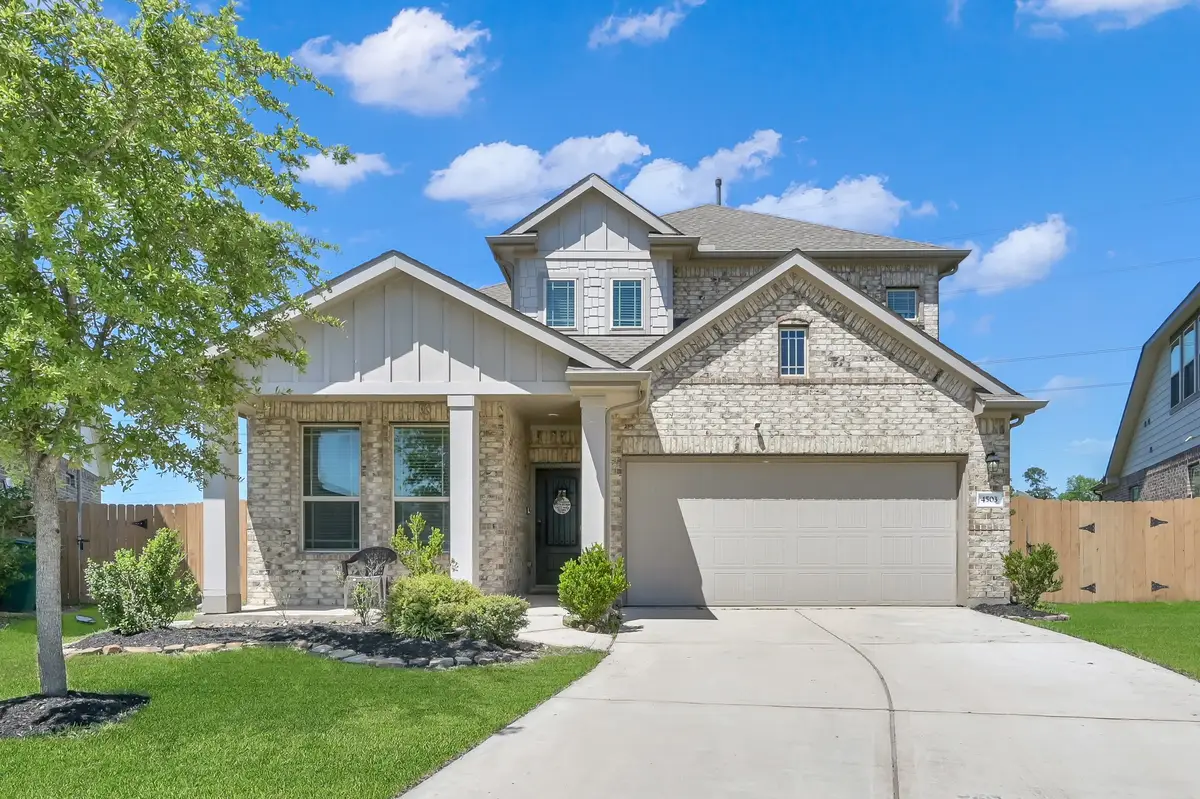
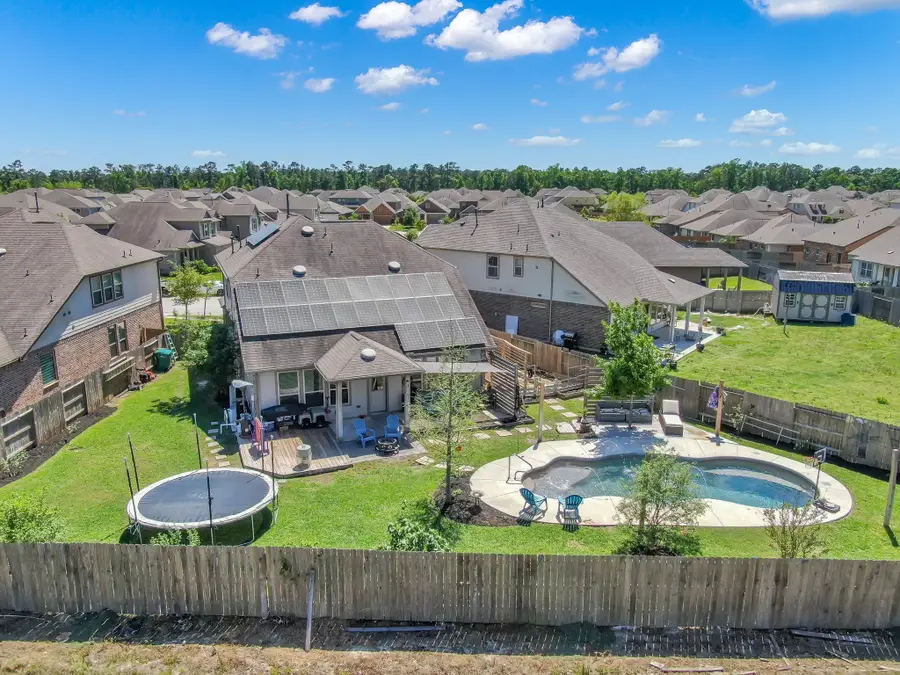
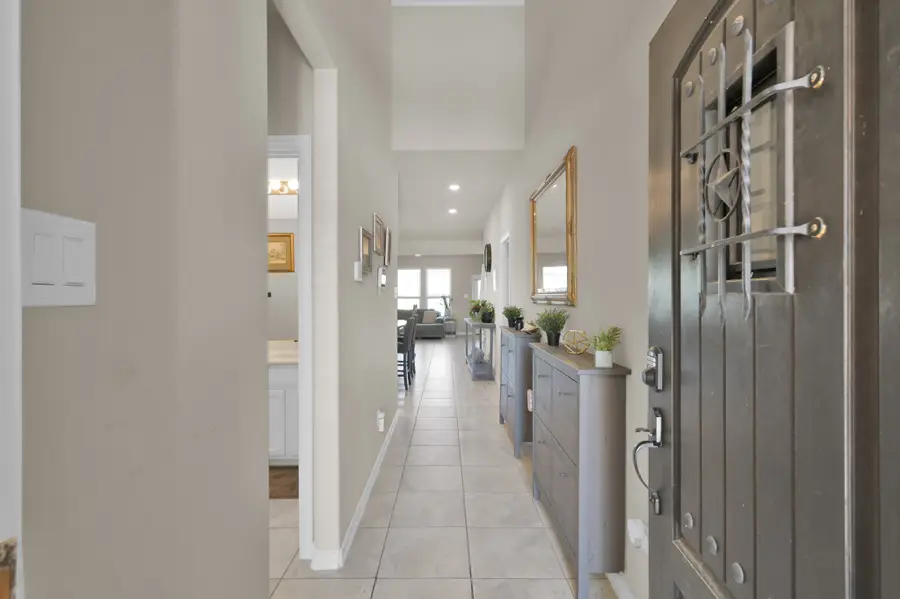
4503 Overlook Bend Drive,Spring, TX 77386
$475,000
- 4 Beds
- 3 Baths
- 2,359 sq. ft.
- Single family
- Active
Listed by:emily snavely
Office:realty one group, experience
MLS#:42278929
Source:HARMLS
Price summary
- Price:$475,000
- Price per sq. ft.:$201.36
- Monthly HOA dues:$86.25
About this home
Pinch me! On nearly 1/4 acre, this 4 bed, 3 full bath home w/ 2.5 car garage is beautiful inside & out. The primary suite is tucked at the back of the home & another full bed & bath w/ accessible walk-in shower is located at the front. The kitchen/dining combo has new appliances, granite countertops & walk-in pantry. The bright living room overlooks the spacious backyard complete w/ mature vegetation, fruit trees, 3 decks, fire pit area, raised vegetable gardens & plenty of green space, backed up to a greenbelt. The inground heated pool has water features, LED lights, umbrella holders, decking & custom built privacy walls. Upstairs has 2 spacious bedrooms, another full bath & flex space. New carpet & fresh paint throughout. Home equipped w/ alarm system, sprinkler system, upgraded fixtures & whole-home water softener. Solar panels provide the new owners instant energy savings. Harmony features walking trails, dog park, playgrounds, basketball & tennis courts, 2 pools & a splash pad.
Contact an agent
Home facts
- Year built:2018
- Listing Id #:42278929
- Updated:August 16, 2025 at 08:08 PM
Rooms and interior
- Bedrooms:4
- Total bathrooms:3
- Full bathrooms:3
- Living area:2,359 sq. ft.
Heating and cooling
- Cooling:Central Air, Electric
- Heating:Central, Electric
Structure and exterior
- Roof:Composition
- Year built:2018
- Building area:2,359 sq. ft.
- Lot area:0.23 Acres
Schools
- High school:GRAND OAKS HIGH SCHOOL
- Middle school:YORK JUNIOR HIGH SCHOOL
- Elementary school:ANN K. SNYDER ELEMENTARY SCHOOL
Utilities
- Sewer:Public Sewer
Finances and disclosures
- Price:$475,000
- Price per sq. ft.:$201.36
- Tax amount:$9,194 (2024)
New listings near 4503 Overlook Bend Drive
- New
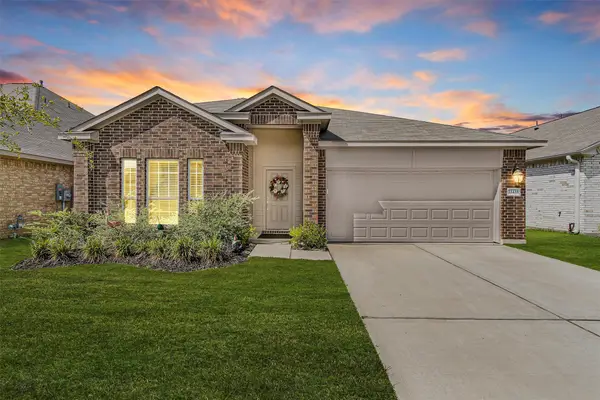 $345,000Active3 beds 2 baths1,968 sq. ft.
$345,000Active3 beds 2 baths1,968 sq. ft.21431 Indigo Ruth Drive, Spring, TX 77379
MLS# 25461503Listed by: WALZEL PROPERTIES - CORPORATE OFFICE - New
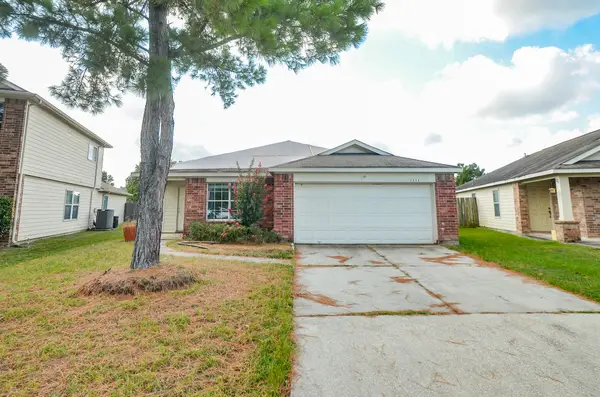 $197,000Active3 beds 2 baths1,722 sq. ft.
$197,000Active3 beds 2 baths1,722 sq. ft.1111 Kingbriar Circle, Spring, TX 77373
MLS# 45870071Listed by: URBAN ACCESS PROPERTIES - New
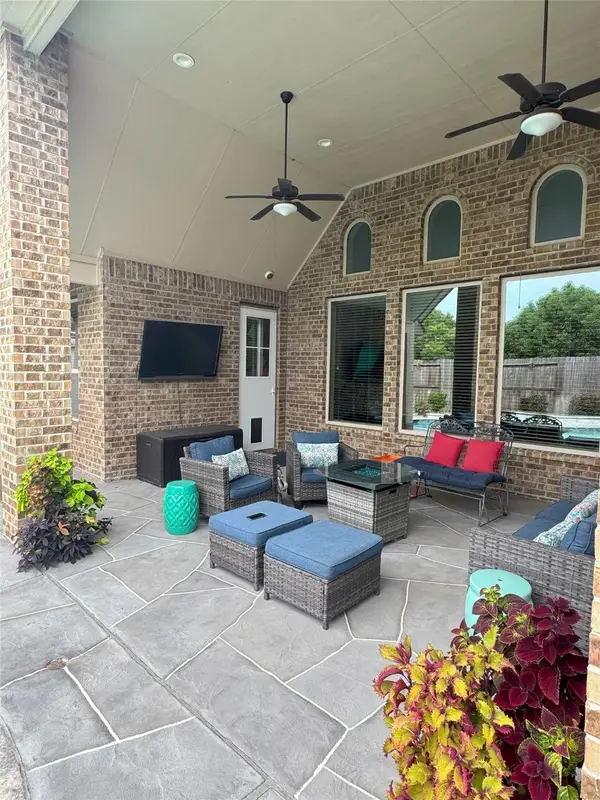 $625,000Active4 beds 4 baths3,500 sq. ft.
$625,000Active4 beds 4 baths3,500 sq. ft.19418 Sanctuary Rose Bud Lane, Spring, TX 77388
MLS# 66400828Listed by: THOUART, LLC - New
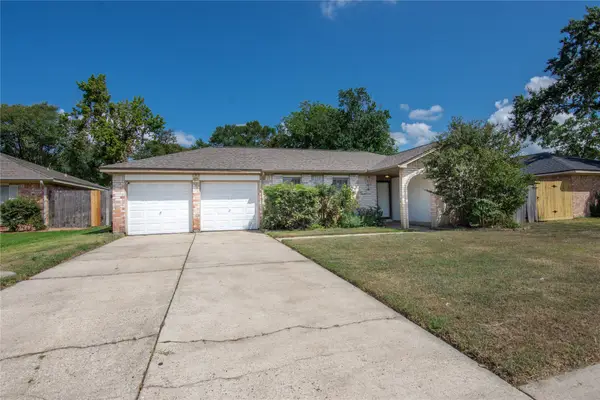 $220,000Active3 beds 2 baths1,575 sq. ft.
$220,000Active3 beds 2 baths1,575 sq. ft.4714 Broken Elm Drive, Spring, TX 77388
MLS# 63102976Listed by: RE/MAX INTEGRITY - New
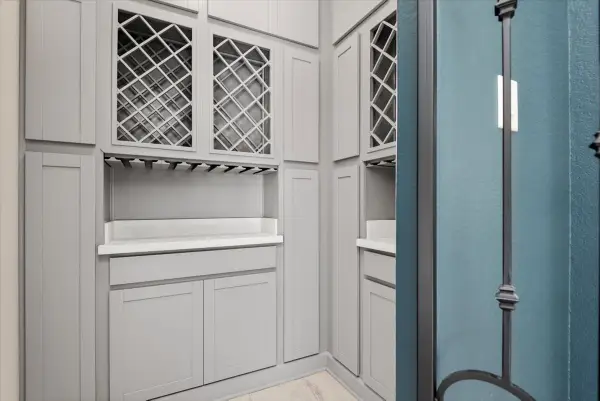 $785,000Active4 beds 4 baths4,383 sq. ft.
$785,000Active4 beds 4 baths4,383 sq. ft.4071 Northern Spruce Drive, Spring, TX 77386
MLS# 78232389Listed by: COMPASS RE TEXAS, LLC - THE WOODLANDS - New
 $229,900Active3 beds 2 baths1,445 sq. ft.
$229,900Active3 beds 2 baths1,445 sq. ft.24007 Rockygate Drive, Spring, TX 77373
MLS# 81782465Listed by: AIM REALTY, INC. - New
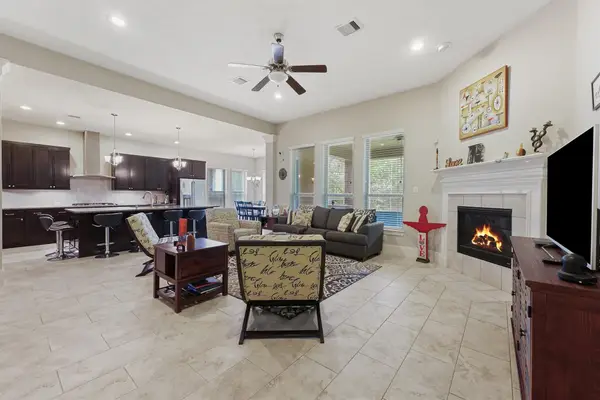 $660,000Active5 beds 5 baths3,974 sq. ft.
$660,000Active5 beds 5 baths3,974 sq. ft.31407 Imperial Bluff Court, Spring, TX 77386
MLS# 76811380Listed by: COMPASS RE TEXAS, LLC - THE WOODLANDS - New
 $419,500Active3 beds 3 baths2,325 sq. ft.
$419,500Active3 beds 3 baths2,325 sq. ft.20023 Venetto Street Circle, Spring, TX 77388
MLS# 28656342Listed by: MICASAPOSIBLE - New
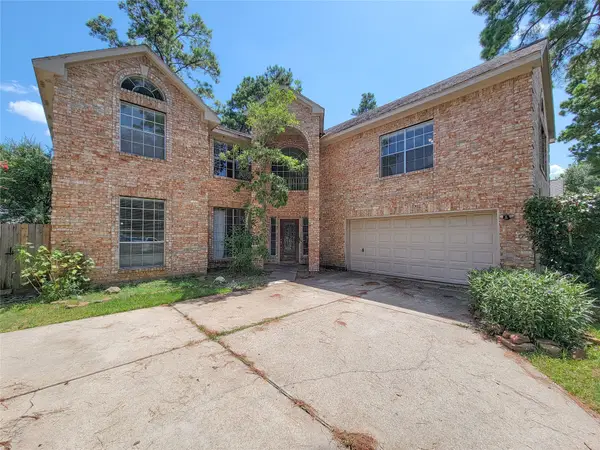 $407,000Active4 beds 3 baths3,686 sq. ft.
$407,000Active4 beds 3 baths3,686 sq. ft.8807 Kilrenny Drive, Spring, TX 77379
MLS# 30821004Listed by: HOME EXPRESS REALTY - New
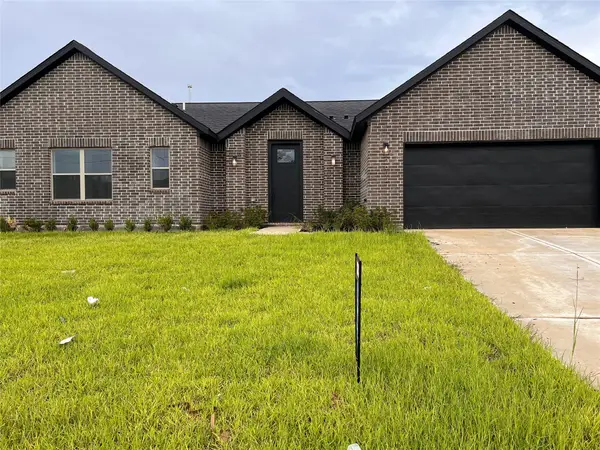 $429,900Active3 beds 3 baths2,325 sq. ft.
$429,900Active3 beds 3 baths2,325 sq. ft.2602 Liguria Ln Circle, Spring, TX 77388
MLS# 31503977Listed by: MICASAPOSIBLE
