4526 Cannongate Drive, Spring, TX 77373
Local realty services provided by:Better Homes and Gardens Real Estate Hometown
4526 Cannongate Drive,Spring Branch, TX 77373
$215,000
- 3 Beds
- 2 Baths
- 1,807 sq. ft.
- Single family
- Pending
Listed by:karen brigham
Office:5th stream realty
MLS#:91450224
Source:HARMLS
Price summary
- Price:$215,000
- Price per sq. ft.:$118.98
- Monthly HOA dues:$27.92
About this home
This charming Single-Family residence boasts 1807 square feet of living space. The property features high ceilings, a bright open floor plan, & exquisite ceramic tile in the entryway, kit, breakfast room, & bathrms. The master bedrm is spacious with a closet. The master bathrm is equipped with a large garden tub & skylight, a walk-in closet, & a private toilet room. The open kitchen showcases beautiful cabinetry & a skylight that floods the area w/abundant natural light, which also has a arch. The formal dining/livingrm are separated by a dual-sided fireplace. The formal diningrm features a mirrored wall to enhance your furnishings, complemented by double room arches to. Outside, the expansive backyard offers space for outdoor activities. Solar screens are installed on the front of the home. Do not miss this incredible opportunity to make this house your new home. The property is vacant; come and see it—you will be pleased you did!
Contact an agent
Home facts
- Year built:2004
- Listing ID #:91450224
- Updated:September 28, 2025 at 07:17 AM
Rooms and interior
- Bedrooms:3
- Total bathrooms:2
- Full bathrooms:2
- Living area:1,807 sq. ft.
Heating and cooling
- Cooling:Central Air, Electric
- Heating:Central, Gas
Structure and exterior
- Roof:Composition
- Year built:2004
- Building area:1,807 sq. ft.
Schools
- High school:SPRING HIGH SCHOOL
- Middle school:DUEITT MIDDLE SCHOOL
- Elementary school:CHET BURCHETT ELEMENTARY SCHOOL
Utilities
- Sewer:Public Sewer
Finances and disclosures
- Price:$215,000
- Price per sq. ft.:$118.98
New listings near 4526 Cannongate Drive
- New
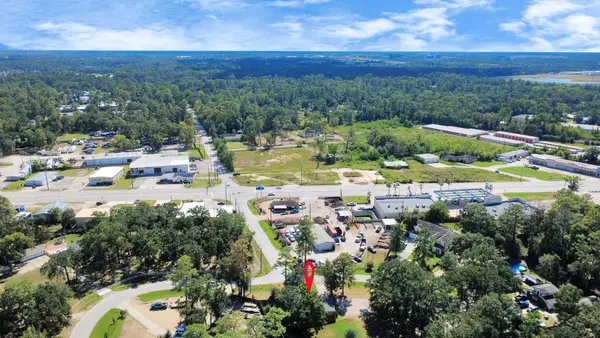 Listed by BHGRE$450,000Active3 beds 2 baths1,813 sq. ft.
Listed by BHGRE$450,000Active3 beds 2 baths1,813 sq. ft.30202 E Geneva Drive, Spring, TX 77386
MLS# 84026814Listed by: BETTER HOMES AND GARDENS REAL ESTATE GARY GREENE - THE WOODLANDS - New
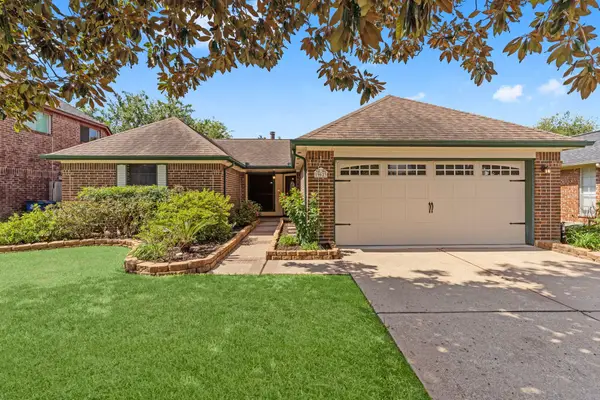 $259,900Active3 beds 2 baths1,576 sq. ft.
$259,900Active3 beds 2 baths1,576 sq. ft.19623 Westbridge Lane, Spring, TX 77379
MLS# 31028601Listed by: KELLER WILLIAMS REALTY THE WOODLANDS - New
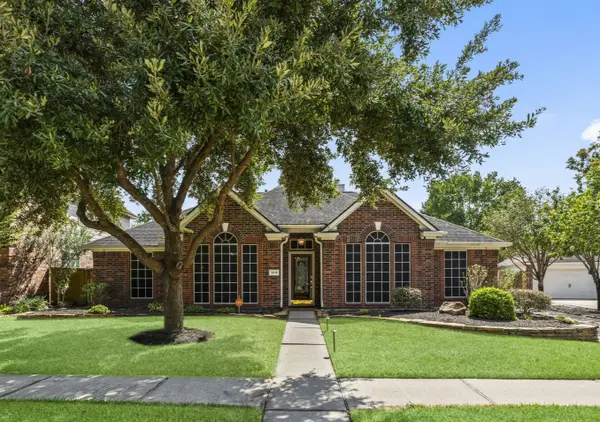 $450,000Active4 beds 2 baths2,818 sq. ft.
$450,000Active4 beds 2 baths2,818 sq. ft.1614 Mercoal Drive, Spring, TX 77386
MLS# 43073011Listed by: REALTY EXECUTIVES THE WOODLANDS - New
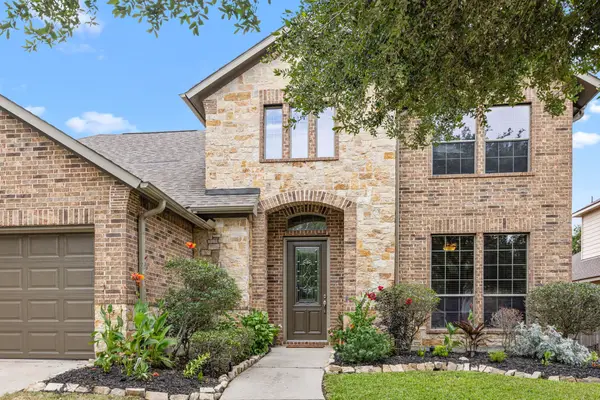 Listed by BHGRE$458,000Active4 beds 4 baths2,836 sq. ft.
Listed by BHGRE$458,000Active4 beds 4 baths2,836 sq. ft.27522 Caradoc Springs Court, Spring, TX 77386
MLS# 31051019Listed by: BETTER HOMES AND GARDENS REAL ESTATE GARY GREENE - THE WOODLANDS - New
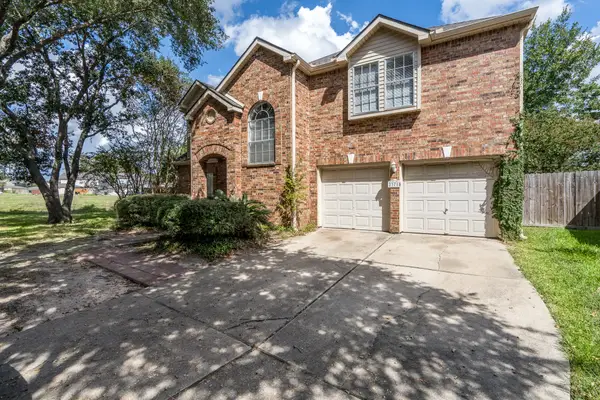 $185,000Active3 beds 3 baths1,789 sq. ft.
$185,000Active3 beds 3 baths1,789 sq. ft.23710 Prairie Bird Drive, Spring, TX 77373
MLS# 41930046Listed by: RE/MAX UNIVERSAL - New
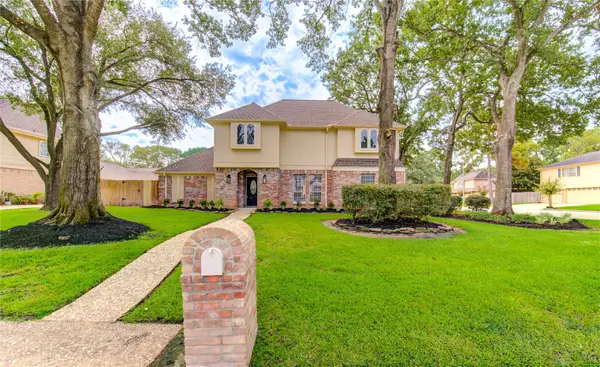 $489,900Active5 beds 4 baths3,533 sq. ft.
$489,900Active5 beds 4 baths3,533 sq. ft.9115 Taidswood Drive, Spring, TX 77379
MLS# 52458283Listed by: CENTRAL METRO REALTY - New
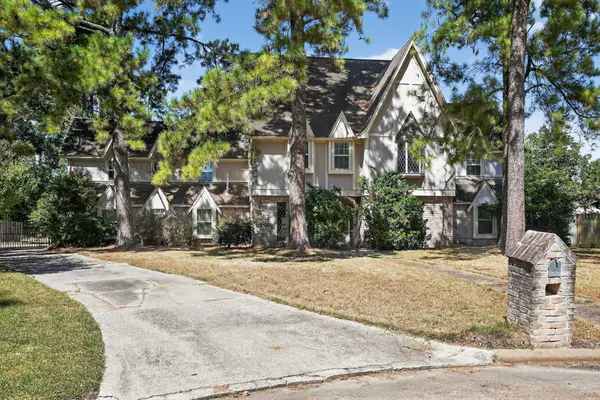 $399,999Active5 beds 4 baths3,550 sq. ft.
$399,999Active5 beds 4 baths3,550 sq. ft.8014 Beaufort Drive, Spring, TX 77379
MLS# 74984071Listed by: FATHOM REALTY - Open Sun, 1 to 3pmNew
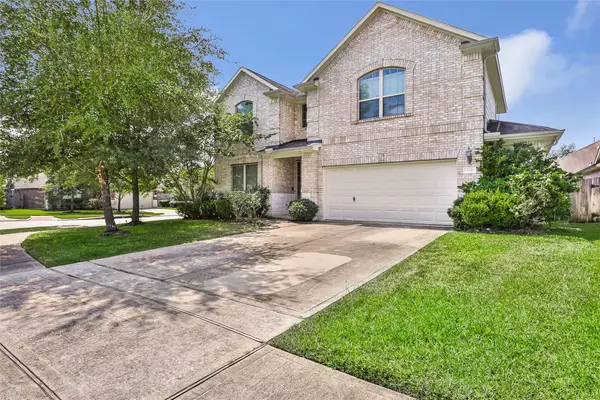 $417,000Active4 beds 4 baths2,894 sq. ft.
$417,000Active4 beds 4 baths2,894 sq. ft.8306 Misty Mountain Trail Lane, Spring, TX 77389
MLS# 63596191Listed by: CENTRAL METRO REALTY - New
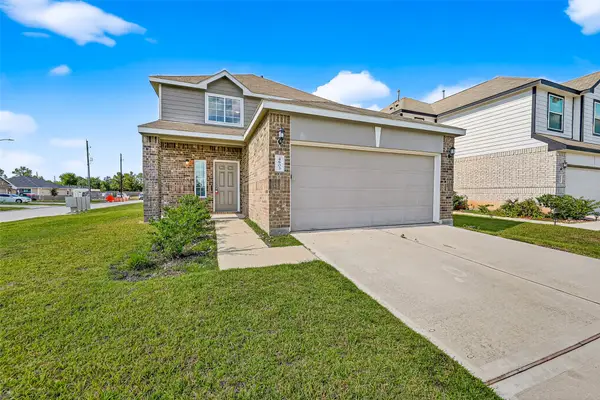 $275,000Active4 beds 3 baths2,041 sq. ft.
$275,000Active4 beds 3 baths2,041 sq. ft.4803 Blue Jacaranda Way, Spring, TX 77373
MLS# 14951067Listed by: ORCHARD BROKERAGE - New
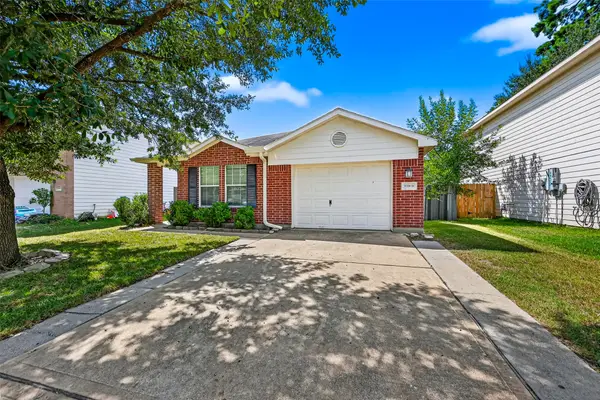 $210,000Active4 beds 2 baths1,500 sq. ft.
$210,000Active4 beds 2 baths1,500 sq. ft.22819 Cabanna Road, Spring, TX 77389
MLS# 77087442Listed by: CHAMPIONS NEXTGEN REAL ESTATE
