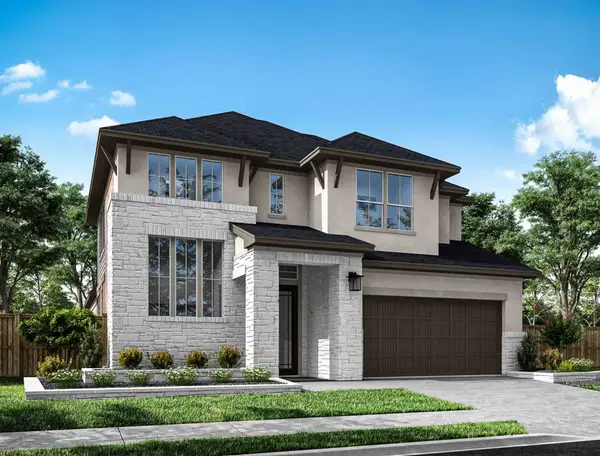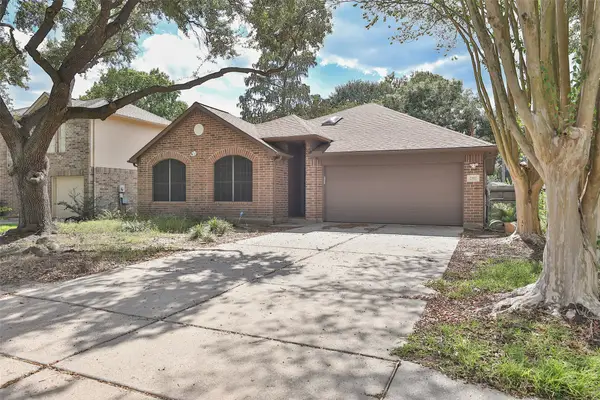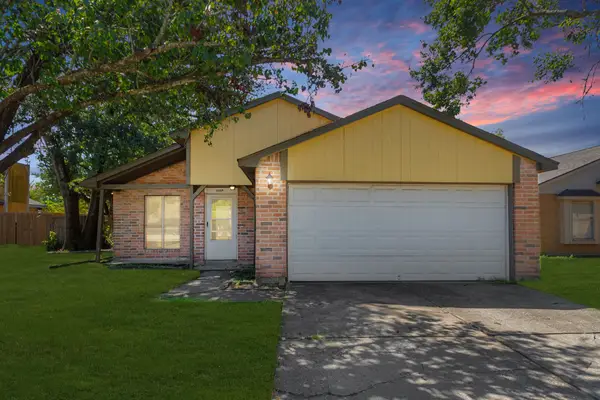4526 Tylergate Drive, Spring, TX 77373
Local realty services provided by:Better Homes and Gardens Real Estate Hometown
4526 Tylergate Drive,Spring, TX 77373
$175,000
- 2 Beds
- 2 Baths
- 1,140 sq. ft.
- Single family
- Pending
Listed by:sharon tzib
Office:re/max universal
MLS#:6319285
Source:HARMLS
Price summary
- Price:$175,000
- Price per sq. ft.:$153.51
- Monthly HOA dues:$27.92
About this home
Wonderfully updated 2 bed/2 bath home available for purchase now in the quaint Birnam Wood/Fairfax neighborhood. Fresh exterior and interior paint, new luxury vinyl plank floors in the main living areas and wood-look tile in the wet areas, and a complete kitchen refresh, with quartz countertops, new appliances, garbage disposal and kitchen sink/faucet! All rooms are quite spacious. Enter into the main living room w/ high ceilings and a cozy wood-burning fireplace, located next to the breakfast nook and kitchen. The large primary bedroom features an ensuite bath w/ tub/shower combo and walk-in closet. Second bedroom and hall bath w/ tub/shower combo completes this ideal split floor plan. Out back is a fenced backyard with grass and patio area. ROOF 2022; HVAC 2019; Water Heater 2022. Located close to tons of shopping & dining and several major interstates. Community pool/clubhouse/playground offer great neighborhood amenities. Come view this terriffic starter home today and WATCH Video!
Contact an agent
Home facts
- Year built:1981
- Listing ID #:6319285
- Updated:October 01, 2025 at 11:06 PM
Rooms and interior
- Bedrooms:2
- Total bathrooms:2
- Full bathrooms:2
- Living area:1,140 sq. ft.
Heating and cooling
- Cooling:Central Air, Electric
- Heating:Central, Electric
Structure and exterior
- Roof:Composition
- Year built:1981
- Building area:1,140 sq. ft.
- Lot area:0.15 Acres
Schools
- High school:SPRING HIGH SCHOOL
- Middle school:DUEITT MIDDLE SCHOOL
- Elementary school:MILDRED JENKINS ELEMENTARY SCHOOL
Utilities
- Sewer:Public Sewer
Finances and disclosures
- Price:$175,000
- Price per sq. ft.:$153.51
- Tax amount:$3,776 (2024)
New listings near 4526 Tylergate Drive
- New
 $611,230Active4 beds 3 baths3,124 sq. ft.
$611,230Active4 beds 3 baths3,124 sq. ft.27947 Spring Falls Court, Spring, TX 77386
MLS# 50750438Listed by: TRI POINTE HOMES - New
 $548,692Active4 beds 3 baths2,688 sq. ft.
$548,692Active4 beds 3 baths2,688 sq. ft.4930 Northern Woods Drive, Spring, TX 77386
MLS# 5691548Listed by: TRI POINTE HOMES - New
 $595,161Active4 beds 3 baths3,316 sq. ft.
$595,161Active4 beds 3 baths3,316 sq. ft.27854 Wooded Pond Drive, Spring, TX 77386
MLS# 73018545Listed by: TRI POINTE HOMES - New
 $250,000Active4 beds 2 baths1,798 sq. ft.
$250,000Active4 beds 2 baths1,798 sq. ft.23911 Goodfellow Drive, Spring, TX 77373
MLS# 87223966Listed by: COMPASS RE TEXAS, LLC - HOUSTON - New
 $1,144,875Active5 beds 6 baths5,543 sq. ft.
$1,144,875Active5 beds 6 baths5,543 sq. ft.28108 Fox Bend Drive, Spring, TX 77386
MLS# 91723270Listed by: TRI POINTE HOMES - New
 $255,000Active3 beds 3 baths1,596 sq. ft.
$255,000Active3 beds 3 baths1,596 sq. ft.2331 Sandcherry Lane, Spring, TX 77373
MLS# 80118659Listed by: EXP REALTY LLC - Open Sat, 11am to 1pmNew
 $409,000Active3 beds 2 baths2,226 sq. ft.
$409,000Active3 beds 2 baths2,226 sq. ft.6311 Stone Hill Road, Spring, TX 77389
MLS# 59925161Listed by: COLDWELL BANKER REALTY - THE WOODLANDS - New
 $329,900Active4 beds 2 baths1,967 sq. ft.
$329,900Active4 beds 2 baths1,967 sq. ft.23606 Bernshausen Drive, Spring, TX 77389
MLS# 60844847Listed by: RE/MAX INTEGRITY - New
 $99,900Active3 beds 2 baths1,372 sq. ft.
$99,900Active3 beds 2 baths1,372 sq. ft.24119 Red Sky Drive, Spring, TX 77373
MLS# 8139792Listed by: KELLER WILLIAMS REALTY METROPOLITAN - Open Sat, 11am to 1pmNew
 $275,000Active3 beds 3 baths1,632 sq. ft.
$275,000Active3 beds 3 baths1,632 sq. ft.10510 Primo Place, Spring, TX 77379
MLS# 24883083Listed by: KELLER WILLIAMS REALTY PROFESSIONALS
