4706 Western Brook Drive, Spring, TX 77388
Local realty services provided by:Better Homes and Gardens Real Estate Hometown
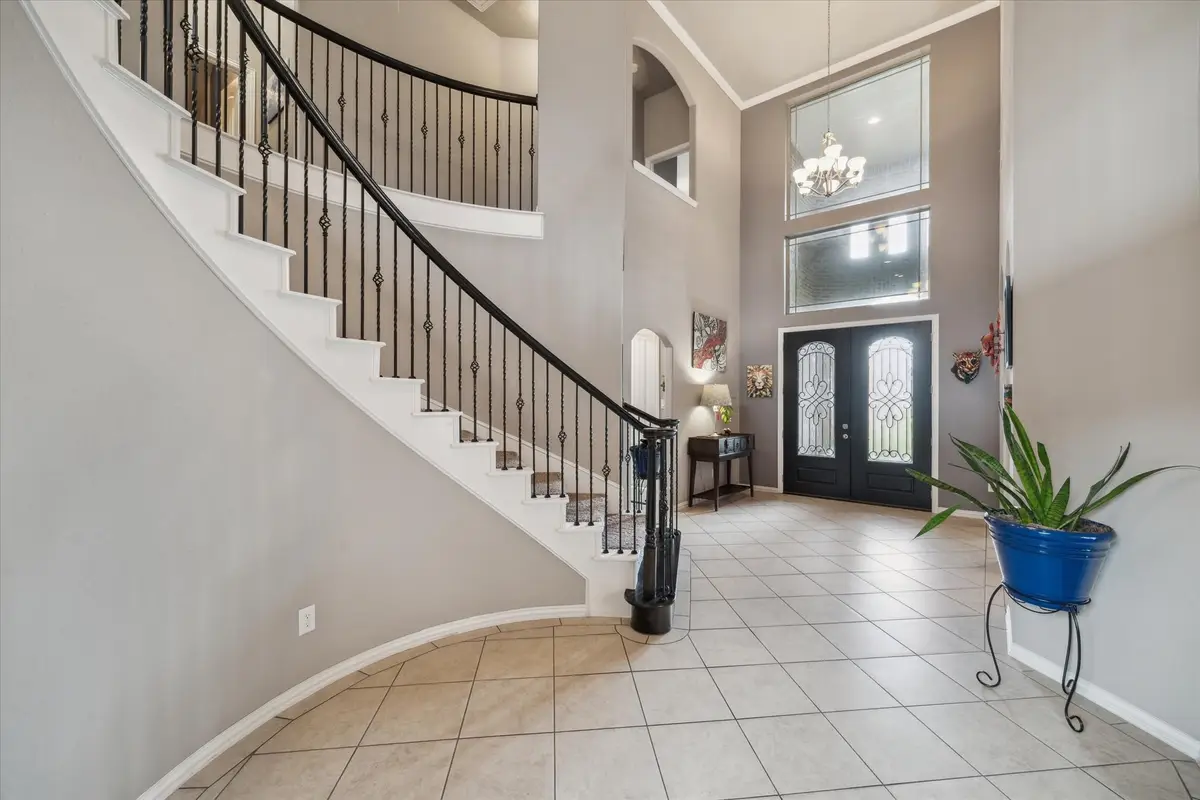
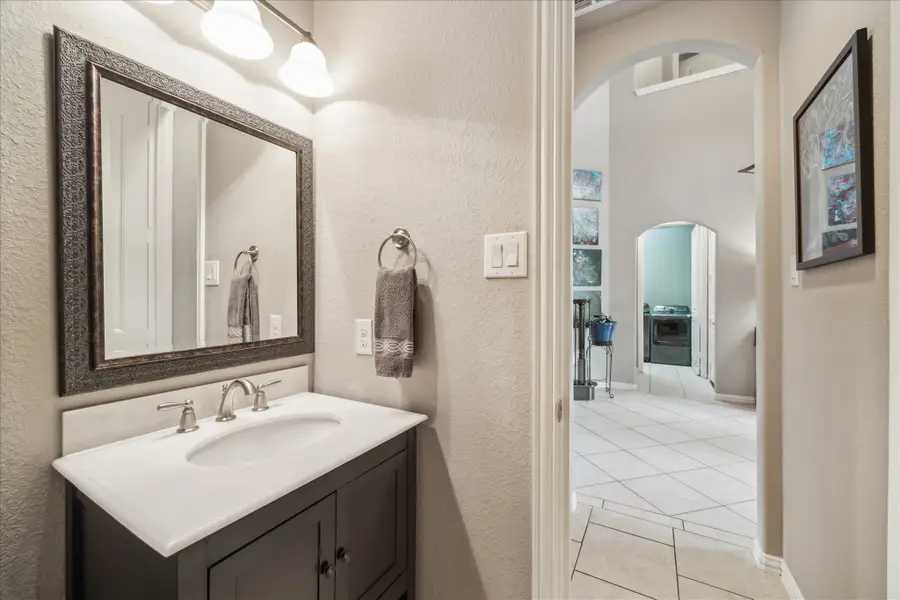
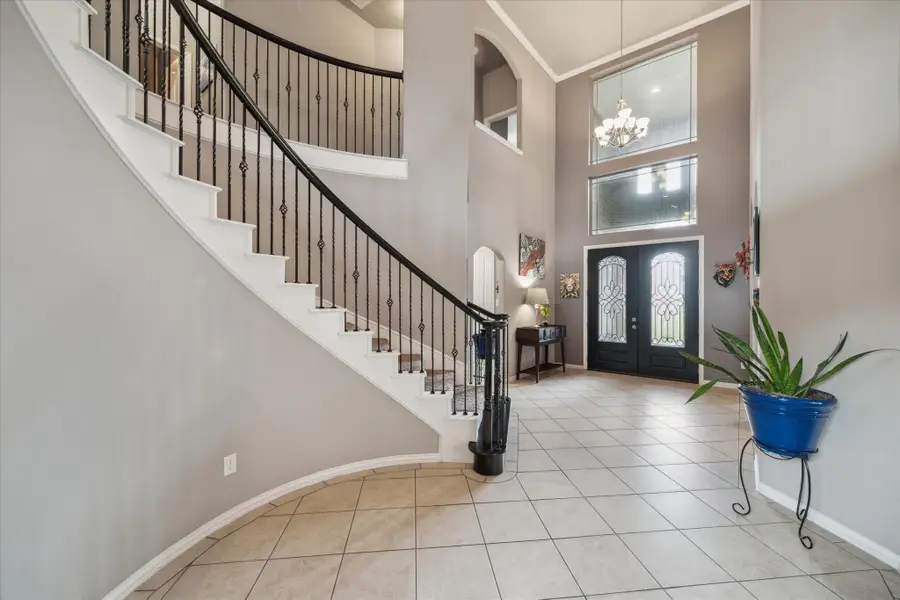
4706 Western Brook Drive,Spring, TX 77388
$550,000
- 5 Beds
- 5 Baths
- 4,693 sq. ft.
- Single family
- Pending
Listed by:
- kathy krimskybetter homes and gardens real estate gary greene - the woodlands
MLS#:88413619
Source:HARMLS
Price summary
- Price:$550,000
- Price per sq. ft.:$117.2
- Monthly HOA dues:$84.33
About this home
Welcome to this stunning custom-built home with over 4,693 sq/ft of thoughtfully designed space! You'll love the soaring cathedral ceilings, open floor plan, and room to work, relax, and entertain. With 5-6 bedrooms, a home office, formal dining room, spacious living area, grand kitchen island, upstairs game room, and a private guest suite, there's space for everyone. Art lovers will enjoy the abundant wall space, and the kitchen boasts a walk-in pantry and two full-size stainless steel refrigerators. Step outside to a 10,075 sq/ft lot with a crushed granite fire pit and a $30K Grandee hot tub under a covered, lit gazebo. Gardeners will love the planting space—over 600 butterflies have been raised and released here—while families will appreciate the room to gather and play. The driveway fits 6 vehicles, and the garage includes suspended shelving. The elegant spiral staircase is perfect for family photos. This home has it all, upgrades, space, charm, and is ready for your next chapter.
Contact an agent
Home facts
- Year built:2016
- Listing Id #:88413619
- Updated:August 17, 2025 at 07:14 AM
Rooms and interior
- Bedrooms:5
- Total bathrooms:5
- Full bathrooms:4
- Half bathrooms:1
- Living area:4,693 sq. ft.
Heating and cooling
- Cooling:Central Air, Electric
- Heating:Central, Gas
Structure and exterior
- Roof:Composition
- Year built:2016
- Building area:4,693 sq. ft.
- Lot area:0.23 Acres
Schools
- High school:KLEIN COLLINS HIGH SCHOOL
- Middle school:SCHINDEWOLF INTERMEDIATE SCHOOL
- Elementary school:ROTH ELEMENTARY SCHOOL
Utilities
- Sewer:Public Sewer
Finances and disclosures
- Price:$550,000
- Price per sq. ft.:$117.2
- Tax amount:$11,109 (2024)
New listings near 4706 Western Brook Drive
- New
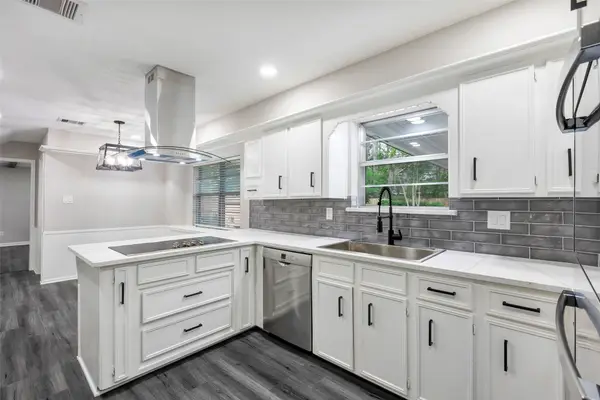 $359,900Active4 beds 3 baths2,704 sq. ft.
$359,900Active4 beds 3 baths2,704 sq. ft.5206 Summerfield Lane, Spring, TX 77379
MLS# 74591389Listed by: COLDWELL BANKER REALTY - LAKE CONROE/WILLIS - New
 $290,000Active4 beds 2 baths2,075 sq. ft.
$290,000Active4 beds 2 baths2,075 sq. ft.23343 Dukes Run Drive, Spring, TX 77373
MLS# 74579456Listed by: REALTY OF AMERICA, LLC - New
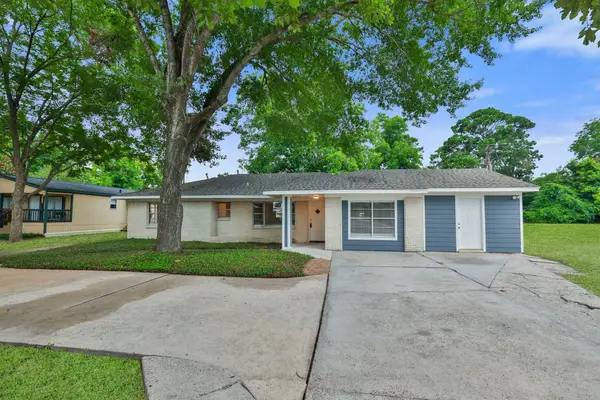 $310,000Active2 beds 2 baths2,004 sq. ft.
$310,000Active2 beds 2 baths2,004 sq. ft.20631 Nannette Lane, Spring, TX 77388
MLS# 40792543Listed by: TEXDOT REAL ESTATE SERVICES, INC. - New
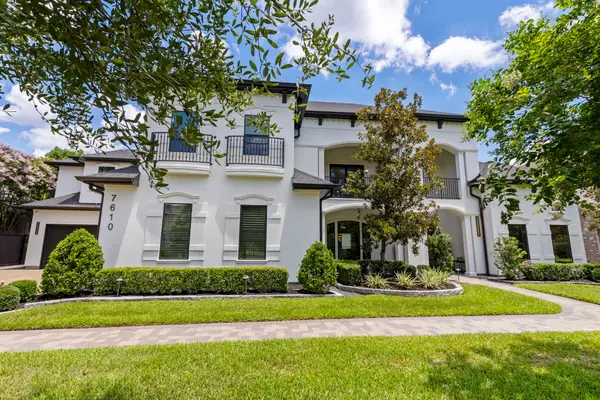 $2,095,000Active5 beds 6 baths6,128 sq. ft.
$2,095,000Active5 beds 6 baths6,128 sq. ft.7610 Kalebs Pond Court, Spring, TX 77389
MLS# 87978048Listed by: COMPASS RE TEXAS, LLC - THE WOODLANDS - New
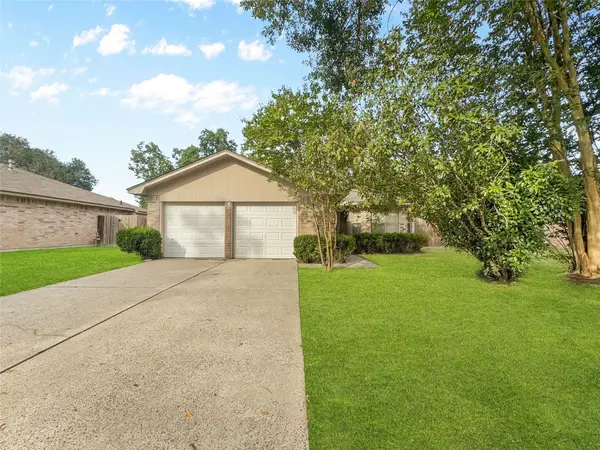 $175,000Active3 beds 2 baths1,438 sq. ft.
$175,000Active3 beds 2 baths1,438 sq. ft.29118 Loddington Street, Spring, TX 77386
MLS# 96868731Listed by: CENTRAL METRO REALTY - New
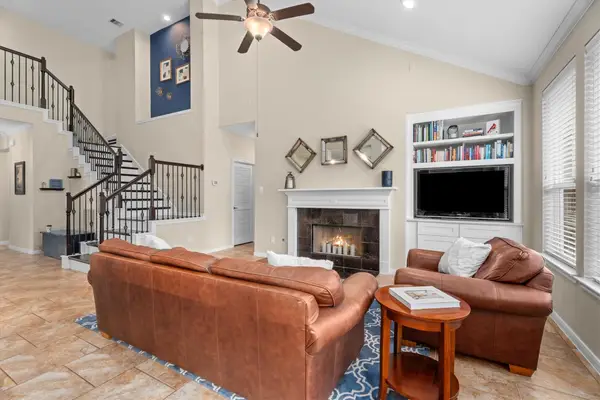 $375,000Active4 beds 3 baths2,582 sq. ft.
$375,000Active4 beds 3 baths2,582 sq. ft.19914 Valkyrie Drive, Spring, TX 77379
MLS# 13470728Listed by: BETTER HOMES AND GARDENS REAL ESTATE GARY GREENE - CHAMPIONS - New
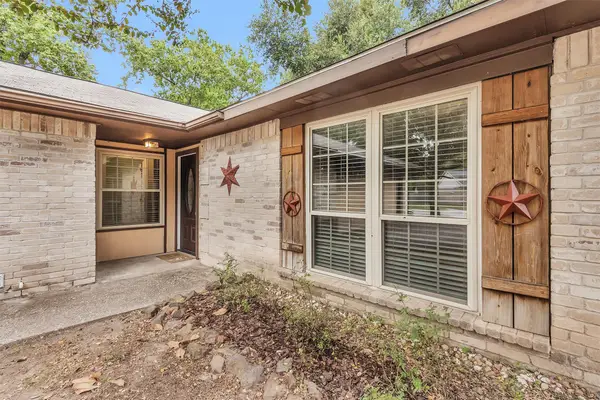 $235,000Active3 beds 2 baths1,355 sq. ft.
$235,000Active3 beds 2 baths1,355 sq. ft.4722 Enchanted Rock Lane, Spring, TX 77388
MLS# 64293178Listed by: GOUPRE - New
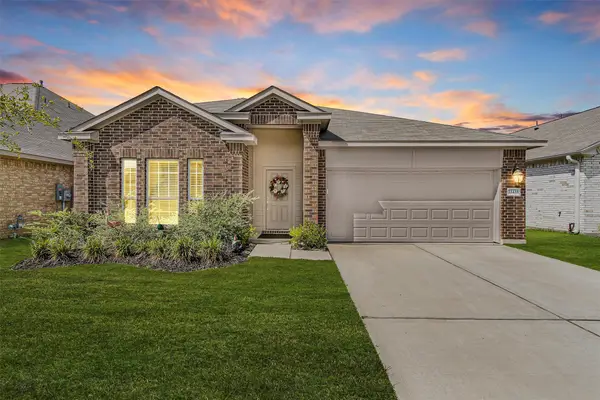 $345,000Active3 beds 2 baths1,968 sq. ft.
$345,000Active3 beds 2 baths1,968 sq. ft.21431 Indigo Ruth Drive, Spring, TX 77379
MLS# 25461503Listed by: WALZEL PROPERTIES - CORPORATE OFFICE - New
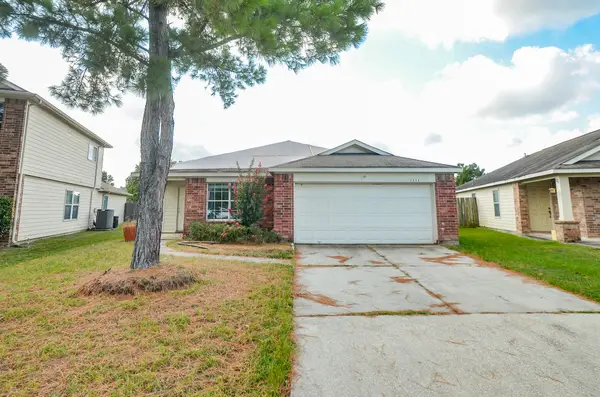 $197,000Active3 beds 2 baths1,722 sq. ft.
$197,000Active3 beds 2 baths1,722 sq. ft.1111 Kingbriar Circle, Spring, TX 77373
MLS# 45870071Listed by: URBAN ACCESS PROPERTIES - New
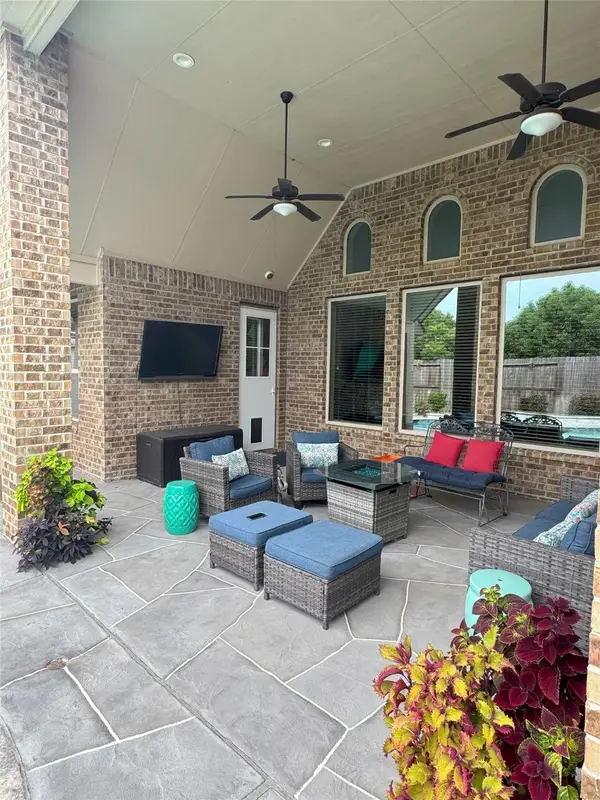 $625,000Active4 beds 4 baths3,500 sq. ft.
$625,000Active4 beds 4 baths3,500 sq. ft.19418 Sanctuary Rose Bud Lane, Spring, TX 77388
MLS# 66400828Listed by: THOUART, LLC
