4710 Walnut Willow Court, Spring, TX 77386
Local realty services provided by:Better Homes and Gardens Real Estate Gary Greene
4710 Walnut Willow Court,Spring, TX 77386
$358,000
- 4 Beds
- 3 Baths
- 2,385 sq. ft.
- Single family
- Active
Upcoming open houses
- Sat, Feb 2802:00 pm - 04:00 pm
Listed by: melissa franklin
Office: re/max integrity
MLS#:84586044
Source:HARMLS
Price summary
- Price:$358,000
- Price per sq. ft.:$150.1
- Monthly HOA dues:$86.25
About this home
This beautiful home in Harmony sits on one of the largest lots in the neighborhood, tucked away in a peaceful cul-de-sac. 4 bedrooms (2 down, 2 up), 3 full baths & large game room/flex space. The 2nd BR down with ensuite, makes the perfect home office, nursery, or mother-in-law suite. The heart of the home is open concept & drenched in sunlight. A gorgeous island kitchen w/bar seating & large casual dining area flows seamlessly into the family room. The primary suite features a spa-like ensuite w/double sinks, soaking tub & separate shower. Upstairs are 2 oversized BRs, a game room/flex space & full bath. The showstopper is the HUGE backyard w/over 13,000 SF, extended covered patio, storage shed & whole-home generator. Washer, dryer & patio TV stay. Harmony amenities: 2 pools, splash pads, walking trails, tennis, basketball, pickleball, gym, clubhouse, and playgrounds. Easy access to 99, 45, Hardy Toll Rd, The Woodlands, Exxon, downtown & the airport. Floor plan attached.
Contact an agent
Home facts
- Year built:2020
- Listing ID #:84586044
- Updated:February 27, 2026 at 12:42 PM
Rooms and interior
- Bedrooms:4
- Total bathrooms:3
- Full bathrooms:3
- Rooms Total:11
- Flooring:Carpet, Tile
- Bathrooms Description:Separate Shower, Soaking Tub
- Kitchen Description:Breakfast Bar, Dishwasher, Disposal, Free Standing Range, Gas Oven, Gas Range, Granite Counters, Kitchen Family Room Combo, Kitchen Island, Microwave, Pantry, Walk In Pantry
- Living area:2,385 sq. ft.
Heating and cooling
- Cooling:Central Air, Electric
- Heating:Central, Gas
Structure and exterior
- Roof:Composition
- Year built:2020
- Building area:2,385 sq. ft.
- Lot Features:Cul De Sac, Side Yard, Subdivision
- Architectural Style:Traditional
- Construction Materials:Brick, Cement Siding
- Exterior Features:Fence, Patio, Porch, Private Yard, Sprinkler Irrigation, Storage, Tennis Courts
- Foundation Description:Slab
- Levels:2 Stories
Schools
- High school:GRAND OAKS HIGH SCHOOL
- Middle school:YORK JUNIOR HIGH SCHOOL
- Elementary school:ANN K. SNYDER ELEMENTARY SCHOOL
Utilities
- Sewer:Public Sewer
Finances and disclosures
- Price:$358,000
- Price per sq. ft.:$150.1
- Tax amount:$8,778 (2024)
Features and amenities
- Appliances:Dishwasher, Disposal, Dryer, Free Standing Range, Gas Oven, Gas Range, Microwave, Washer
- Laundry features:Dryer, Washer
- Amenities:Ceiling Fans, Entrance Foyer, High Ceilings, Low Emissivity Windows, Programmable Thermostat, Security System - Owned, Smoke Detectors, Window Coverings
New listings near 4710 Walnut Willow Court
- New
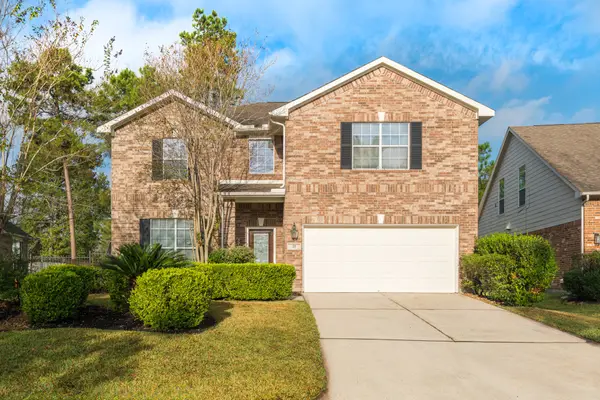 $620,000Active4 beds 4 baths2,810 sq. ft.
$620,000Active4 beds 4 baths2,810 sq. ft.27 Fraiser Fir Place, Spring, TX 77389
MLS# 71631647Listed by: JLA REALTY - New
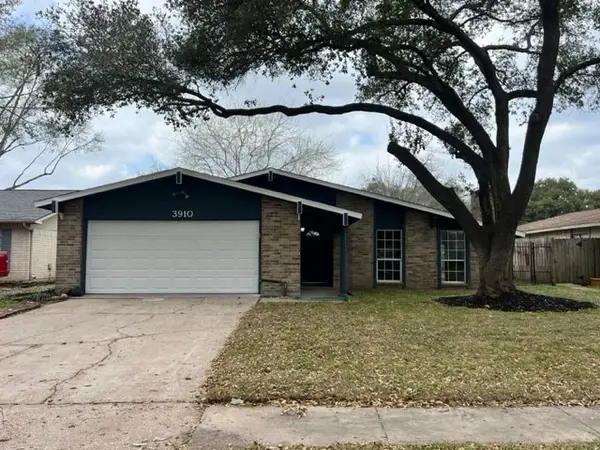 $245,000Active3 beds 2 baths1,876 sq. ft.
$245,000Active3 beds 2 baths1,876 sq. ft.3910 Lost Oak Drive, Spring, TX 77388
MLS# 76218162Listed by: WALZEL PROPERTIES - CORPORATE OFFICE - New
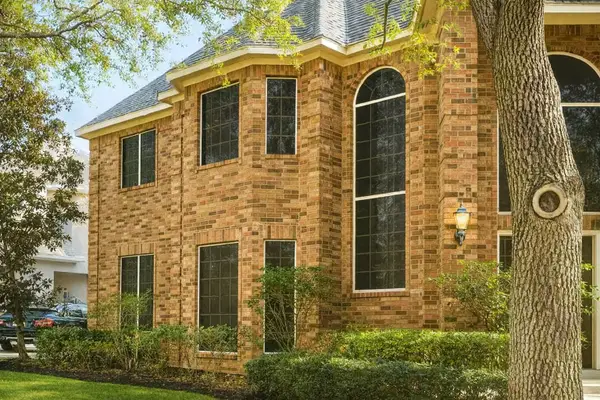 $399,400Active3 beds 4 baths3,584 sq. ft.
$399,400Active3 beds 4 baths3,584 sq. ft.24 Stonegate Park Ct, Spring, TX 77379
MLS# 43556092Listed by: DALTON WADE INC - New
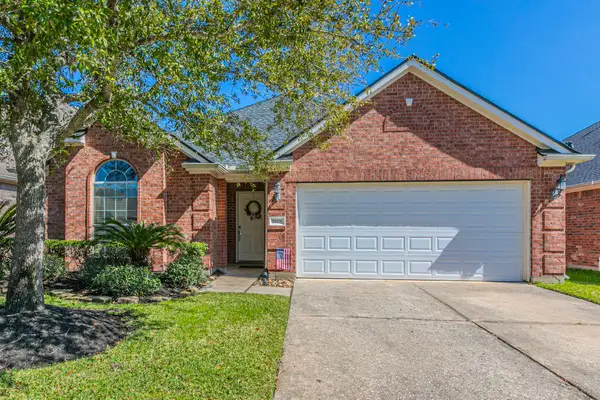 $300,000Active3 beds 2 baths1,965 sq. ft.
$300,000Active3 beds 2 baths1,965 sq. ft.30426 Sunset Falls Drive, Spring, TX 77386
MLS# 10549866Listed by: LISTING SPARK - New
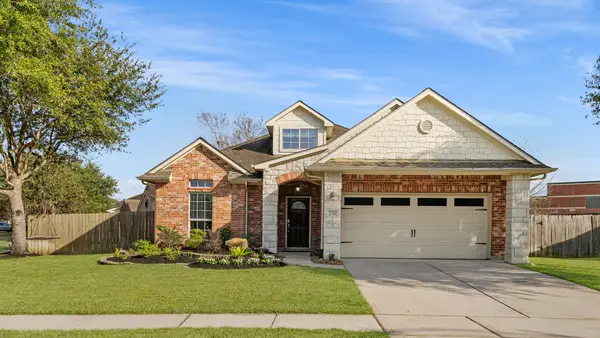 $450,000Active3 beds 2 baths2,334 sq. ft.
$450,000Active3 beds 2 baths2,334 sq. ft.2710 Fountainbrook Park Court, Spring, TX 77386
MLS# 22855777Listed by: POINT REAL ESTATE - New
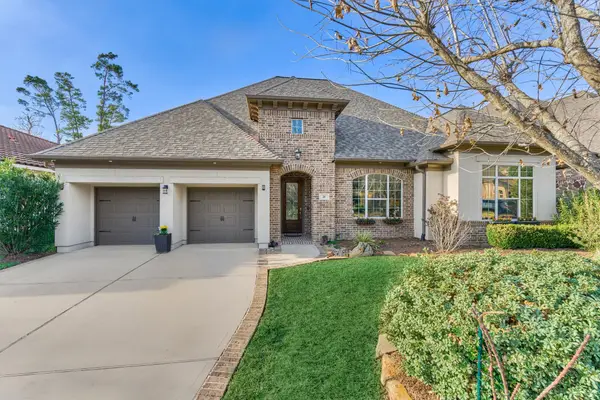 $1,075,000Active3 beds 5 baths3,754 sq. ft.
$1,075,000Active3 beds 5 baths3,754 sq. ft.26 Spring Basket Trail, Spring, TX 77389
MLS# 38041155Listed by: COMPASS RE TEXAS, LLC - THE WOODLANDS - New
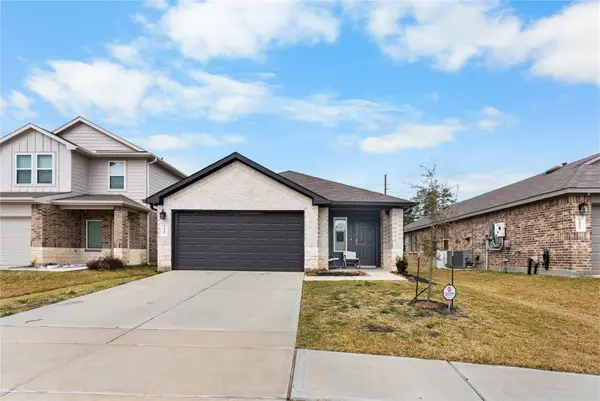 $255,000Active3 beds 2 baths1,590 sq. ft.
$255,000Active3 beds 2 baths1,590 sq. ft.5119 Belmont Hill Court, Spring, TX 77373
MLS# 38926559Listed by: TEXANNA PROPERTIES - New
 $369,900Active3 beds 4 baths2,682 sq. ft.
$369,900Active3 beds 4 baths2,682 sq. ft.2129 Solstice Boulevard, Spring, TX 77386
MLS# 40153431Listed by: HIGH MEADOW REALTY LLC - New
 $350,000Active4 beds 3 baths2,532 sq. ft.
$350,000Active4 beds 3 baths2,532 sq. ft.21419 Fossil Trails Drive, Spring, TX 77388
MLS# 53596024Listed by: MOREL REALTY - New
 $440,000Active4 beds 4 baths3,550 sq. ft.
$440,000Active4 beds 4 baths3,550 sq. ft.21802 Avalon Queen Drive, Spring, TX 77379
MLS# 70229912Listed by: KELLER WILLIAMS REALTY AUSTIN

