4714 Cypressdale Drive, Spring, TX 77388
Local realty services provided by:Better Homes and Gardens Real Estate Hometown

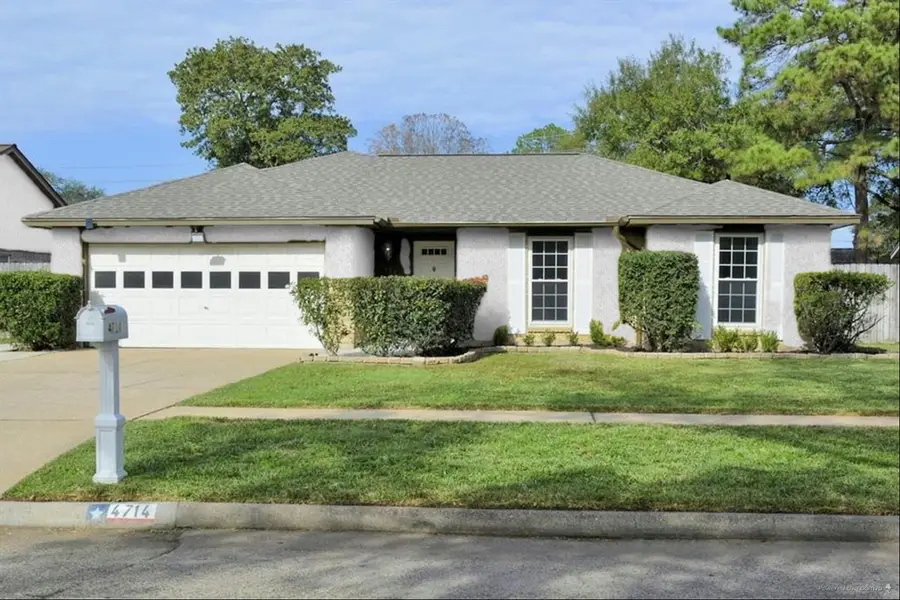
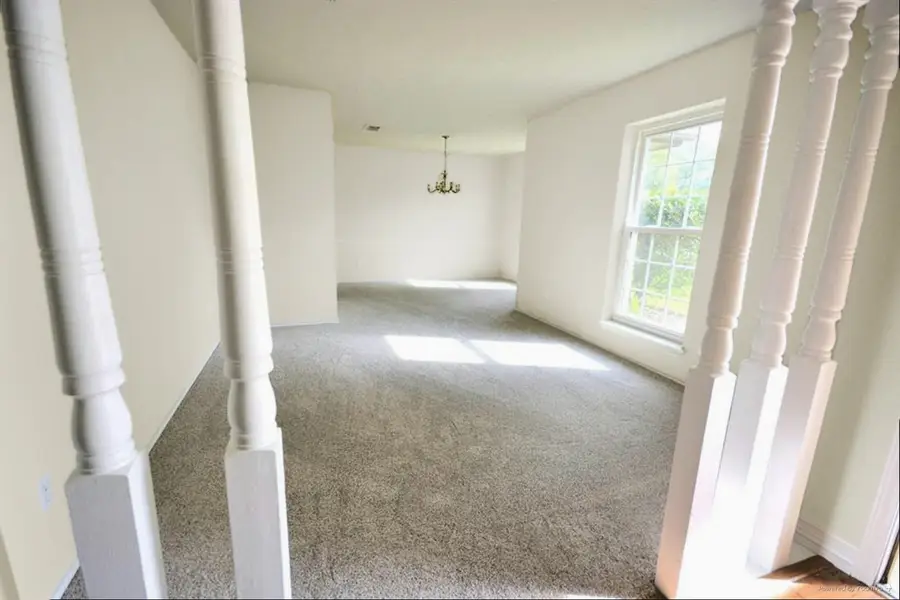
4714 Cypressdale Drive,Spring, TX 77388
$270,000
- 4 Beds
- 2 Baths
- 1,798 sq. ft.
- Single family
- Active
Listed by:sameer haswani
Office:jla realty
MLS#:63292756
Source:HARMLS
Price summary
- Price:$270,000
- Price per sq. ft.:$150.17
- Monthly HOA dues:$34
About this home
This beautifully cared-for single-owner home offers 4 spacious bedrooms, 2 full bathrooms, and a 2-car garage. Recently updated with fresh paint and new carpet throughout, it features a bright formal living room, an elegant dining area with chair rail accents, and a cozy family room with a mock fireplace.
The kitchen includes updated engineered stone countertops, a brand-new dishwasher, and a 2019 oven, all connected to a sunny breakfast nook. The oversized primary suite features a walk-in closet, new ceiling fan, and easy access to remodeled bathrooms. All secondary bedrooms offer new light fixtures and walk-in closets.
Major upgrades include energy-efficient windows and sliding glass door (2009), Leaf Filter gutter guards (2021), Trane HVAC system (2018), new roof (2021), updated water line (2022), Ring doorbell, and more.
Established neighborhood within the desirable Klein ISD and close to local amenities, this move-in ready home is perfect for its next chapter!
Contact an agent
Home facts
- Year built:1976
- Listing Id #:63292756
- Updated:August 17, 2025 at 11:42 AM
Rooms and interior
- Bedrooms:4
- Total bathrooms:2
- Full bathrooms:2
- Living area:1,798 sq. ft.
Heating and cooling
- Cooling:Central Air, Electric
- Heating:Central, Electric
Structure and exterior
- Roof:Composition
- Year built:1976
- Building area:1,798 sq. ft.
- Lot area:0.17 Acres
Schools
- High school:KLEIN COLLINS HIGH SCHOOL
- Middle school:STRACK INTERMEDIATE SCHOOL
- Elementary school:BENFER ELEMENTARY SCHOOL
Utilities
- Sewer:Public Sewer
Finances and disclosures
- Price:$270,000
- Price per sq. ft.:$150.17
- Tax amount:$5,488 (2024)
New listings near 4714 Cypressdale Drive
- New
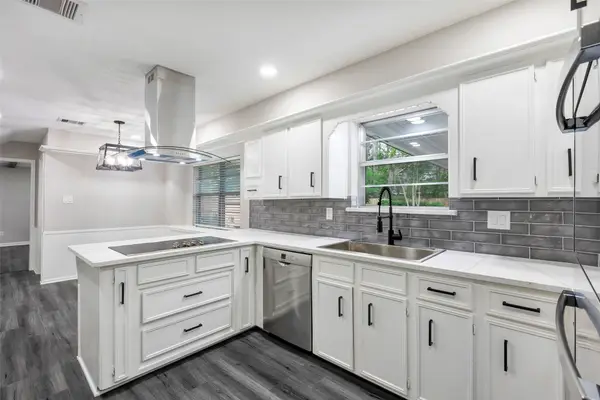 $359,900Active4 beds 3 baths2,704 sq. ft.
$359,900Active4 beds 3 baths2,704 sq. ft.5206 Summerfield Lane, Spring, TX 77379
MLS# 74591389Listed by: COLDWELL BANKER REALTY - LAKE CONROE/WILLIS - New
 $290,000Active4 beds 2 baths2,075 sq. ft.
$290,000Active4 beds 2 baths2,075 sq. ft.23343 Dukes Run Drive, Spring, TX 77373
MLS# 74579456Listed by: REALTY OF AMERICA, LLC - New
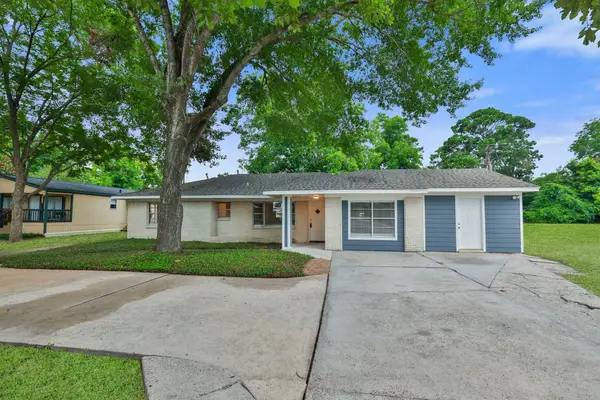 $310,000Active2 beds 2 baths2,004 sq. ft.
$310,000Active2 beds 2 baths2,004 sq. ft.20631 Nannette Lane, Spring, TX 77388
MLS# 40792543Listed by: TEXDOT REAL ESTATE SERVICES, INC. - New
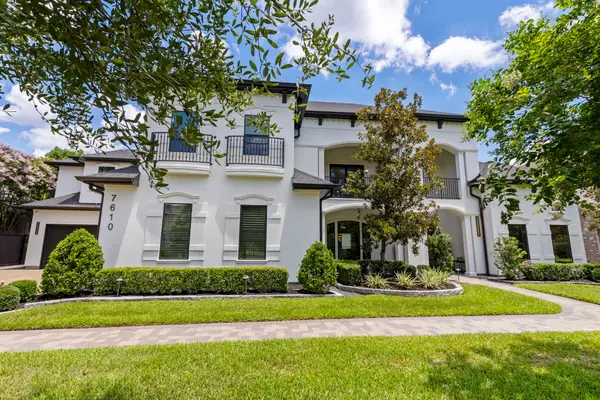 $2,095,000Active5 beds 6 baths6,128 sq. ft.
$2,095,000Active5 beds 6 baths6,128 sq. ft.7610 Kalebs Pond Court, Spring, TX 77389
MLS# 87978048Listed by: COMPASS RE TEXAS, LLC - THE WOODLANDS - New
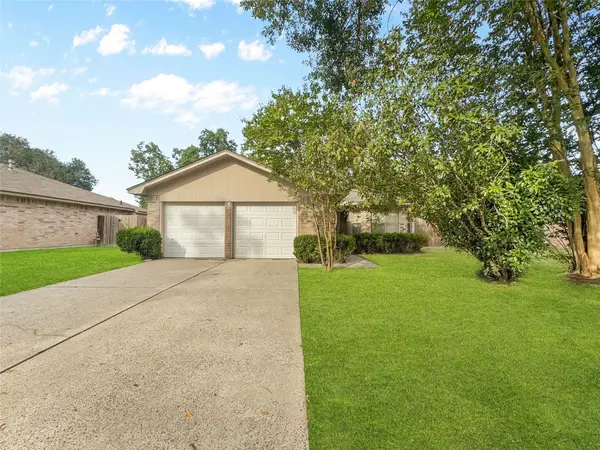 $175,000Active3 beds 2 baths1,438 sq. ft.
$175,000Active3 beds 2 baths1,438 sq. ft.29118 Loddington Street, Spring, TX 77386
MLS# 96868731Listed by: CENTRAL METRO REALTY - New
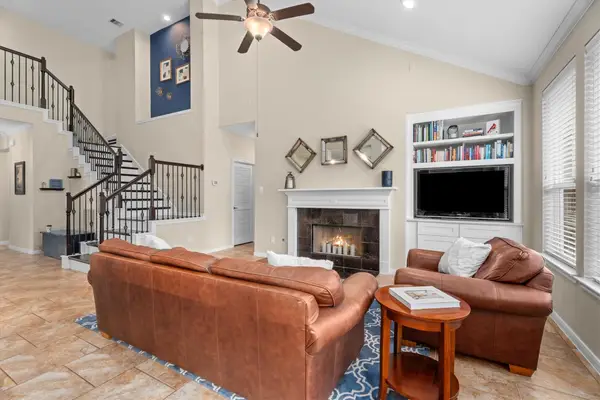 $375,000Active4 beds 3 baths2,582 sq. ft.
$375,000Active4 beds 3 baths2,582 sq. ft.19914 Valkyrie Drive, Spring, TX 77379
MLS# 13470728Listed by: BETTER HOMES AND GARDENS REAL ESTATE GARY GREENE - CHAMPIONS - New
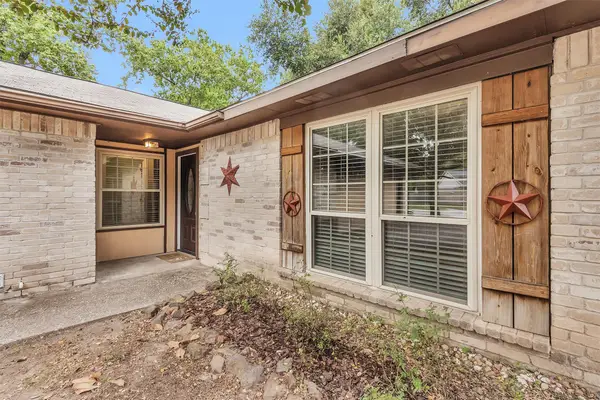 $235,000Active3 beds 2 baths1,355 sq. ft.
$235,000Active3 beds 2 baths1,355 sq. ft.4722 Enchanted Rock Lane, Spring, TX 77388
MLS# 64293178Listed by: GOUPRE - New
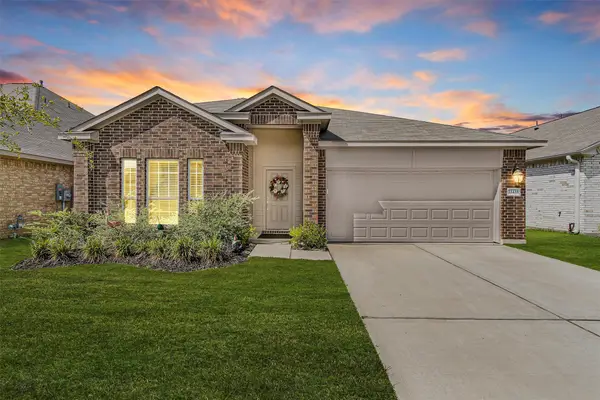 $345,000Active3 beds 2 baths1,968 sq. ft.
$345,000Active3 beds 2 baths1,968 sq. ft.21431 Indigo Ruth Drive, Spring, TX 77379
MLS# 25461503Listed by: WALZEL PROPERTIES - CORPORATE OFFICE - New
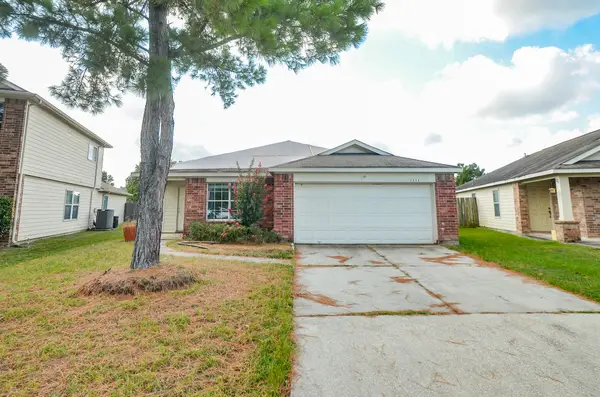 $197,000Active3 beds 2 baths1,722 sq. ft.
$197,000Active3 beds 2 baths1,722 sq. ft.1111 Kingbriar Circle, Spring, TX 77373
MLS# 45870071Listed by: URBAN ACCESS PROPERTIES - New
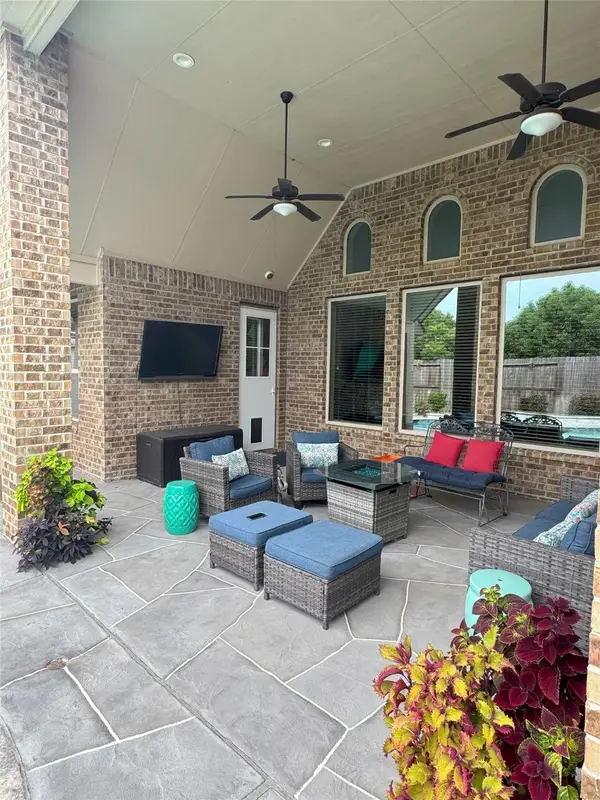 $625,000Active4 beds 4 baths3,500 sq. ft.
$625,000Active4 beds 4 baths3,500 sq. ft.19418 Sanctuary Rose Bud Lane, Spring, TX 77388
MLS# 66400828Listed by: THOUART, LLC
