4715 Cypressdale Drive, Spring, TX 77388
Local realty services provided by:Better Homes and Gardens Real Estate Hometown
4715 Cypressdale Drive,Spring, TX 77388
$230,000
- 3 Beds
- 2 Baths
- 1,745 sq. ft.
- Single family
- Pending
Listed by: kathy yates
Office: walzel properties - spring
MLS#:10911514
Source:HARMLS
Price summary
- Price:$230,000
- Price per sq. ft.:$131.81
- Monthly HOA dues:$29.17
About this home
Come see this Lovely 3 Bedroom, 2 Bath Home with screened in back porch and award winning Klein School District with walking distance to Benfer Elementary & Strack Middle School. The Kitchen boasts Solid Wood Cabinets, New Granite Countertops, Laminate Flooring and Refrigerator stays! Dining area combines with Kitchen for great entertaining and a nice Storage Nook. The Den/Living area is quite large offering lots of storage, fireplace and wonderful space for room for your furniture and more. The double door windows open to your screened in patio and back yards for relaxation after a long day. The three bedrooms offer carpet with the rest of the home having nice Laminate. The Windows in the front of the home are double paned. The two Baths offer Granite Counters. Laundry room is very large with space to create additional pantry area. A/C compressor replaced this year. This property offers a blend of comfort and convenience. Don't miss your chance to make it your own.
Contact an agent
Home facts
- Year built:1976
- Listing ID #:10911514
- Updated:January 09, 2026 at 08:19 AM
Rooms and interior
- Bedrooms:3
- Total bathrooms:2
- Full bathrooms:2
- Living area:1,745 sq. ft.
Heating and cooling
- Cooling:Central Air, Electric
- Heating:Central, Gas
Structure and exterior
- Roof:Composition
- Year built:1976
- Building area:1,745 sq. ft.
- Lot area:0.17 Acres
Schools
- High school:KLEIN COLLINS HIGH SCHOOL
- Middle school:STRACK INTERMEDIATE SCHOOL
- Elementary school:BENFER ELEMENTARY SCHOOL
Finances and disclosures
- Price:$230,000
- Price per sq. ft.:$131.81
- Tax amount:$4,913 (2025)
New listings near 4715 Cypressdale Drive
- Open Sat, 1 to 3pmNew
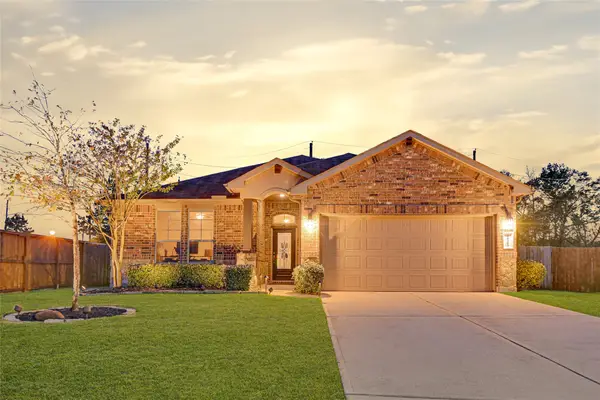 $475,000Active4 beds 3 baths2,579 sq. ft.
$475,000Active4 beds 3 baths2,579 sq. ft.24303 Ravenna Landing Loop, Spring, TX 77389
MLS# 67794850Listed by: EXP REALTY LLC - New
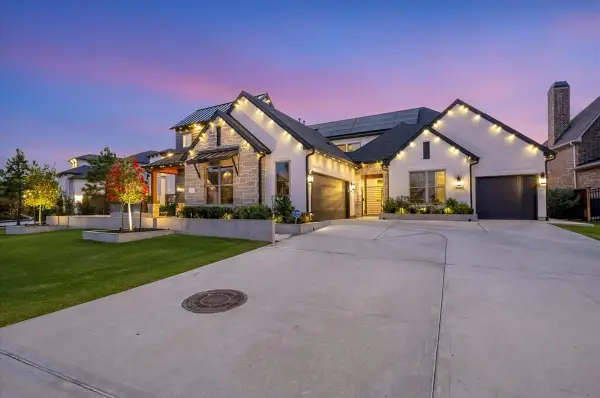 $1,380,000Active5 beds 6 baths5,500 sq. ft.
$1,380,000Active5 beds 6 baths5,500 sq. ft.28026 Royal Swan Lane, Spring, TX 77386
MLS# 27153421Listed by: LUXURY PROPERTIES OF HOUSTON - New
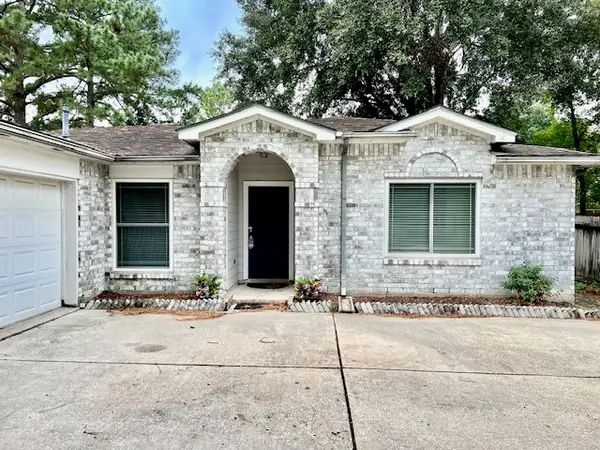 $295,000Active4 beds 2 baths1,735 sq. ft.
$295,000Active4 beds 2 baths1,735 sq. ft.28703 Loddington Street, Spring, TX 77386
MLS# 65602268Listed by: TEXAS SIGNATURE REALTY - New
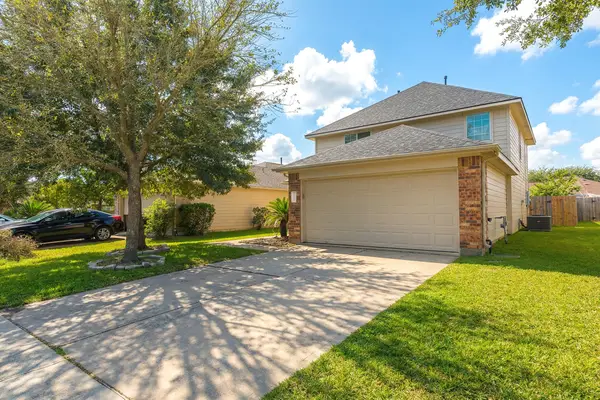 $287,000Active4 beds 3 baths1,920 sq. ft.
$287,000Active4 beds 3 baths1,920 sq. ft.21611 Falvel Misty Drive, Spring, TX 77388
MLS# 20703879Listed by: KELLER WILLIAMS REALTY THE WOODLANDS - New
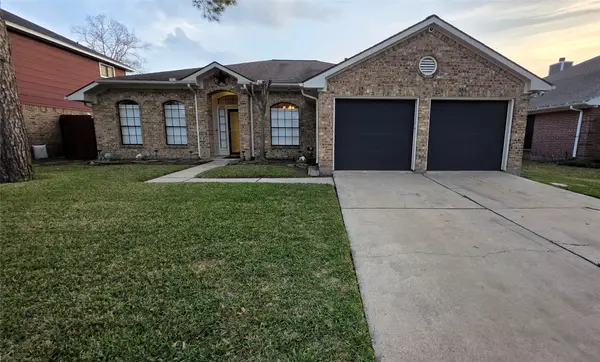 $289,900Active4 beds 2 baths2,008 sq. ft.
$289,900Active4 beds 2 baths2,008 sq. ft.3407 Berry Grove Drive, Spring, TX 77388
MLS# 68770288Listed by: LAS LOMAS REALTY ELITE - Open Sat, 1 to 3pmNew
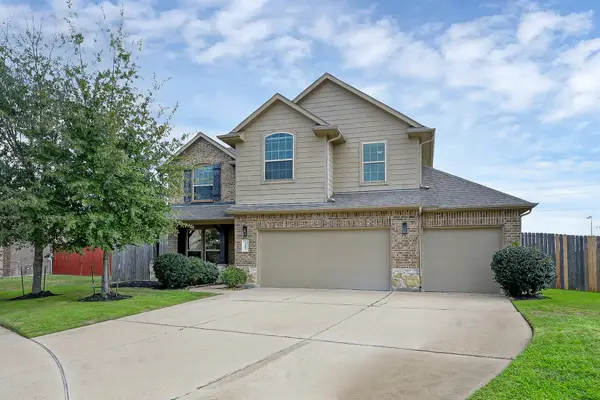 $358,000Active4 beds 3 baths2,251 sq. ft.
$358,000Active4 beds 3 baths2,251 sq. ft.4607 Sanctuary Valley Lane, Spring, TX 77388
MLS# 12211864Listed by: BERKSHIRE HATHAWAY HOMESERVICES PREMIER PROPERTIES - New
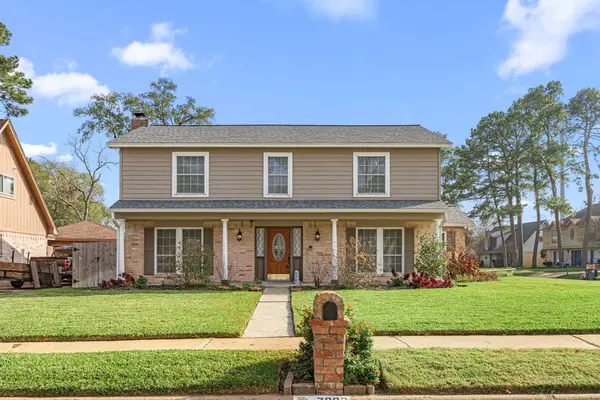 $280,000Active4 beds 3 baths2,312 sq. ft.
$280,000Active4 beds 3 baths2,312 sq. ft.7023 Rosebrook Circle, Spring, TX 77379
MLS# 22447787Listed by: CB&A, REALTORS - New
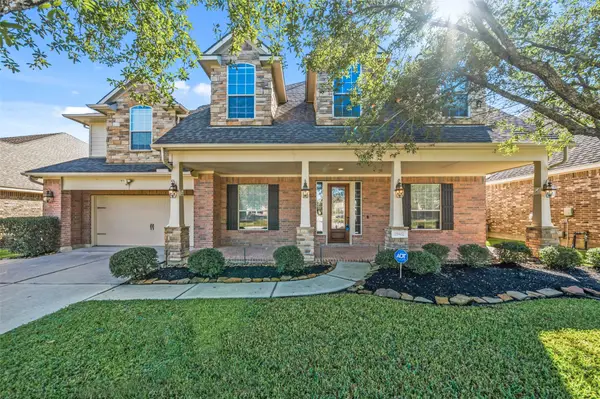 $610,750Active4 beds 4 baths3,380 sq. ft.
$610,750Active4 beds 4 baths3,380 sq. ft.25802 Northcrest Drive, Spring, TX 77389
MLS# 27708237Listed by: RE/MAX THE WOODLANDS & SPRING - New
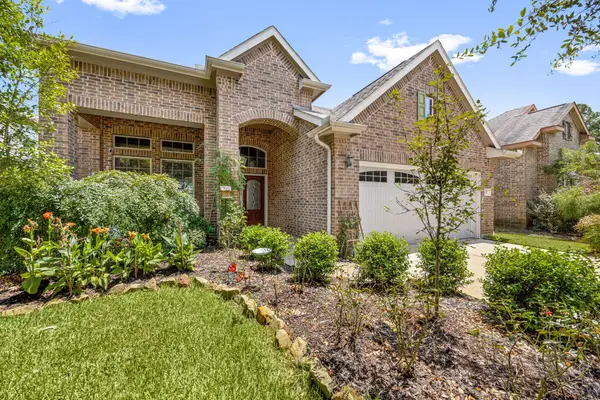 $555,000Active4 beds 4 baths2,746 sq. ft.
$555,000Active4 beds 4 baths2,746 sq. ft.22 S Marshside Place, Spring, TX 77389
MLS# 29310911Listed by: REDFIN CORPORATION - New
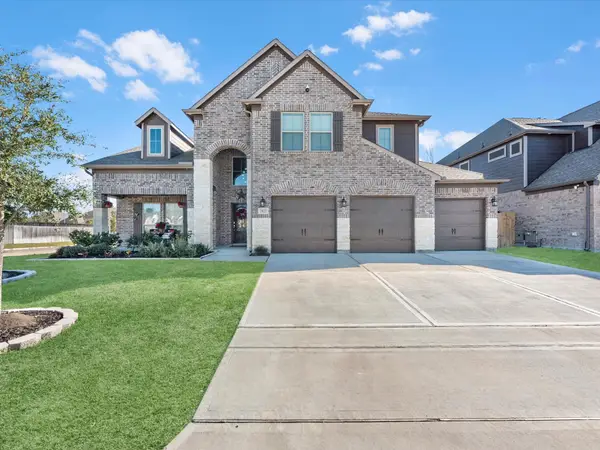 $510,000Active4 beds 4 baths3,524 sq. ft.
$510,000Active4 beds 4 baths3,524 sq. ft.2822 Knotty Forest Drive, Spring, TX 77373
MLS# 55342783Listed by: ALUMBRA INTERNATIONAL PROPERTIES
