4807 Bridgemont Lane, Spring, TX 77388
Local realty services provided by:Better Homes and Gardens Real Estate Hometown
4807 Bridgemont Lane,Spring, TX 77388
$259,900
- 4 Beds
- 2 Baths
- 1,894 sq. ft.
- Single family
- Pending
Listed by: tami mcdermott, gay perque
Office: texas legacy properties
MLS#:25793513
Source:HARMLS
Price summary
- Price:$259,900
- Price per sq. ft.:$137.22
- Monthly HOA dues:$30.42
About this home
Come home to this charming 4 bedroom ranch with 2 bath and a spacious backyard. The roomy kitchen with stainless appliances includes a breakfast area as well. The spacious living room, which opens to a formal dining room, features vinyl plank flooring, vaulted ceilings and a cozy two-sided, wood burning fireplace for those chilly winter nights. The dining room also includes a 9' buffet bar. The primary bedroom features a walk-in closet and en-suite bathroom with granite vanity and jetted tub/shower. Has been a wonderful place to raise a family and the elementary school is so close, the owner was able to watch her kiddos walk safely into the school building from their front door. Neighborhood backs up to the newly completed Bridgestone MUD Pavillion, park and splashpad as well as event venue, walking paths and other activities. Community pool and playground. Don't miss out on this fantastic opportunity to own this lovely home. Contact me for more details and to schedule a showing.
Contact an agent
Home facts
- Year built:1984
- Listing ID #:25793513
- Updated:January 09, 2026 at 08:19 AM
Rooms and interior
- Bedrooms:4
- Total bathrooms:2
- Full bathrooms:2
- Living area:1,894 sq. ft.
Heating and cooling
- Cooling:Central Air, Electric
- Heating:Central, Electric
Structure and exterior
- Roof:Composition
- Year built:1984
- Building area:1,894 sq. ft.
- Lot area:0.16 Acres
Schools
- High school:KLEIN COLLINS HIGH SCHOOL
- Middle school:SCHINDEWOLF INTERMEDIATE SCHOOL
- Elementary school:ROTH ELEMENTARY SCHOOL
Utilities
- Sewer:Public Sewer
Finances and disclosures
- Price:$259,900
- Price per sq. ft.:$137.22
- Tax amount:$6,109 (2024)
New listings near 4807 Bridgemont Lane
- Open Sat, 1 to 3pmNew
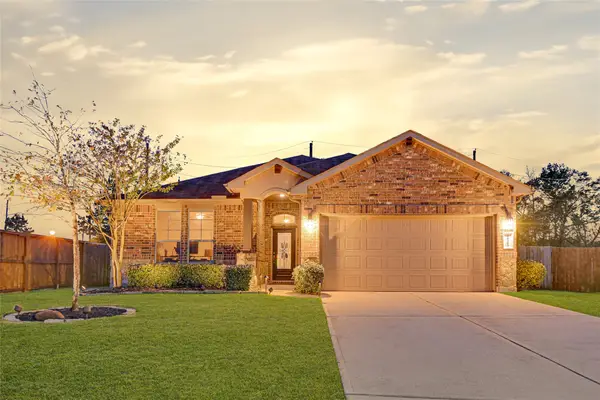 $475,000Active4 beds 3 baths2,579 sq. ft.
$475,000Active4 beds 3 baths2,579 sq. ft.24303 Ravenna Landing Loop, Spring, TX 77389
MLS# 67794850Listed by: EXP REALTY LLC - New
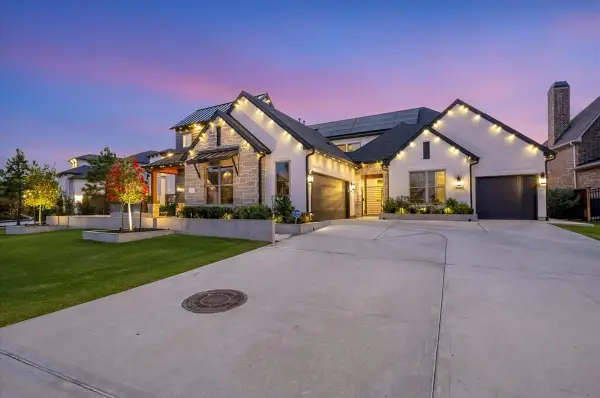 $1,380,000Active5 beds 6 baths5,500 sq. ft.
$1,380,000Active5 beds 6 baths5,500 sq. ft.28026 Royal Swan Lane, Spring, TX 77386
MLS# 27153421Listed by: LUXURY PROPERTIES OF HOUSTON - New
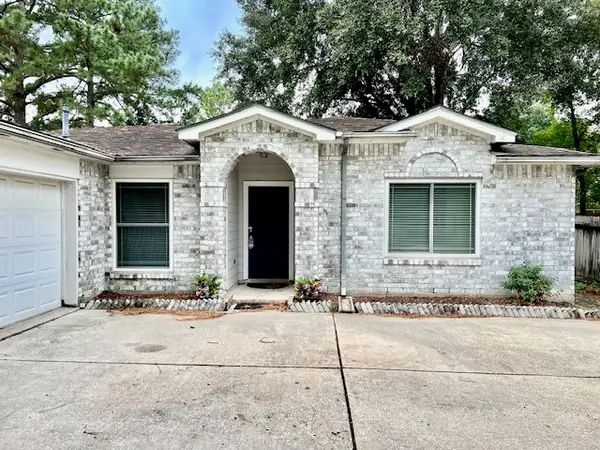 $295,000Active4 beds 2 baths1,735 sq. ft.
$295,000Active4 beds 2 baths1,735 sq. ft.28703 Loddington Street, Spring, TX 77386
MLS# 65602268Listed by: TEXAS SIGNATURE REALTY - New
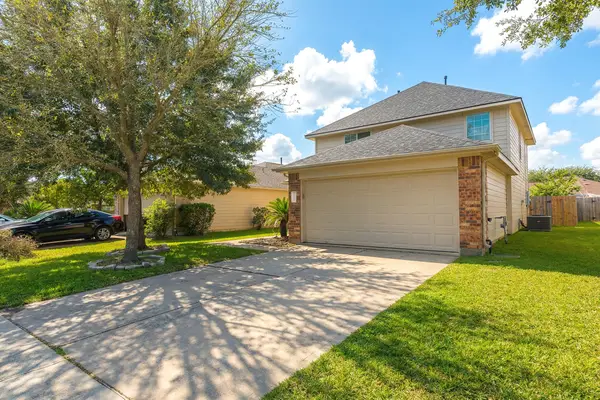 $287,000Active4 beds 3 baths1,920 sq. ft.
$287,000Active4 beds 3 baths1,920 sq. ft.21611 Falvel Misty Drive, Spring, TX 77388
MLS# 20703879Listed by: KELLER WILLIAMS REALTY THE WOODLANDS - New
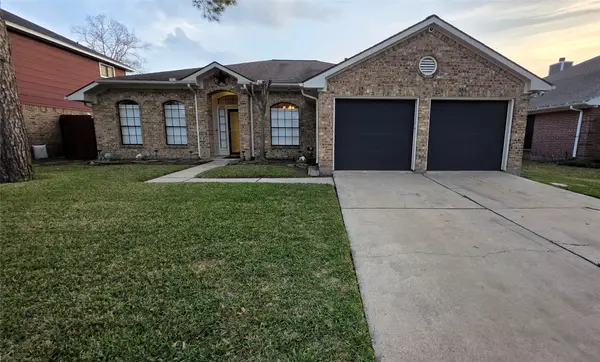 $289,900Active4 beds 2 baths2,008 sq. ft.
$289,900Active4 beds 2 baths2,008 sq. ft.3407 Berry Grove Drive, Spring, TX 77388
MLS# 68770288Listed by: LAS LOMAS REALTY ELITE - Open Sat, 1 to 3pmNew
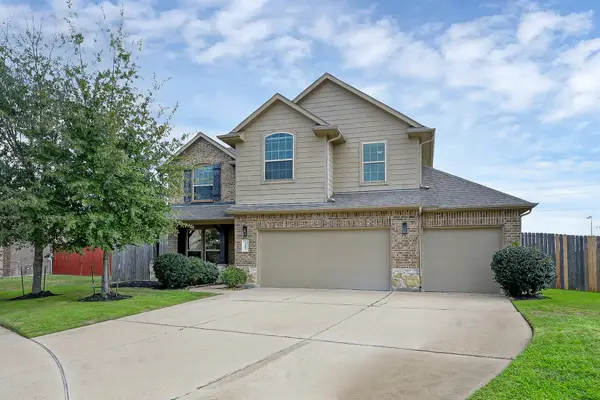 $358,000Active4 beds 3 baths2,251 sq. ft.
$358,000Active4 beds 3 baths2,251 sq. ft.4607 Sanctuary Valley Lane, Spring, TX 77388
MLS# 12211864Listed by: BERKSHIRE HATHAWAY HOMESERVICES PREMIER PROPERTIES - New
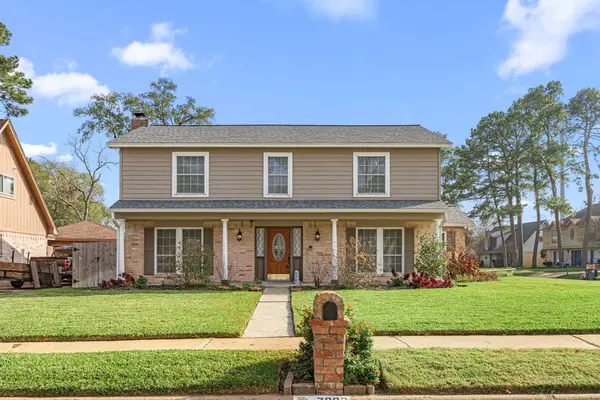 $280,000Active4 beds 3 baths2,312 sq. ft.
$280,000Active4 beds 3 baths2,312 sq. ft.7023 Rosebrook Circle, Spring, TX 77379
MLS# 22447787Listed by: CB&A, REALTORS - New
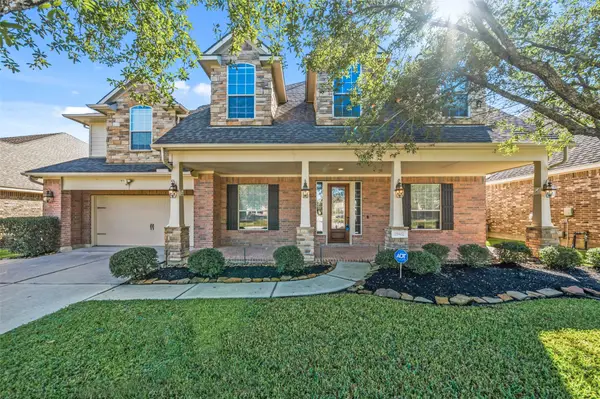 $610,750Active4 beds 4 baths3,380 sq. ft.
$610,750Active4 beds 4 baths3,380 sq. ft.25802 Northcrest Drive, Spring, TX 77389
MLS# 27708237Listed by: RE/MAX THE WOODLANDS & SPRING - New
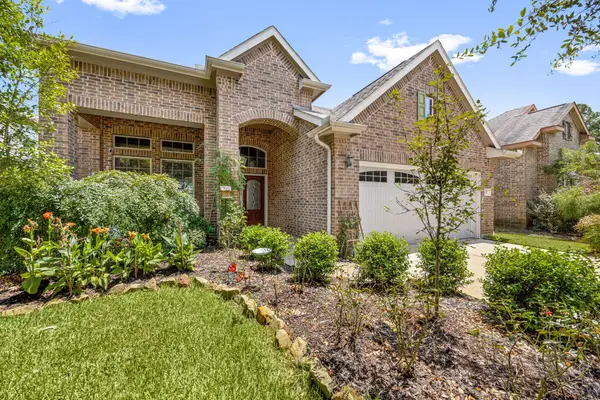 $555,000Active4 beds 4 baths2,746 sq. ft.
$555,000Active4 beds 4 baths2,746 sq. ft.22 S Marshside Place, Spring, TX 77389
MLS# 29310911Listed by: REDFIN CORPORATION - New
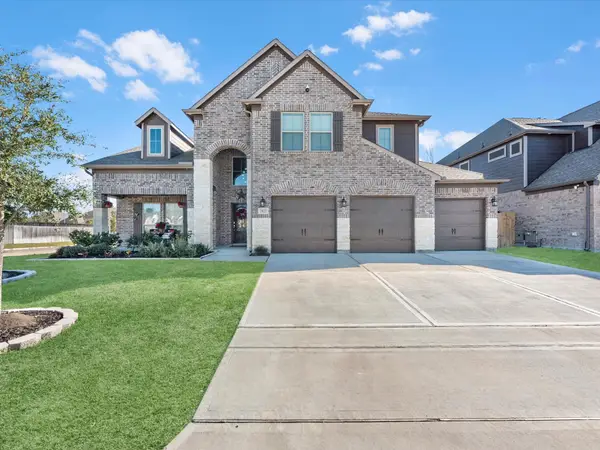 $510,000Active4 beds 4 baths3,524 sq. ft.
$510,000Active4 beds 4 baths3,524 sq. ft.2822 Knotty Forest Drive, Spring, TX 77373
MLS# 55342783Listed by: ALUMBRA INTERNATIONAL PROPERTIES
