4822 Glendower Drive, Spring, TX 77373
Local realty services provided by:Better Homes and Gardens Real Estate Hometown
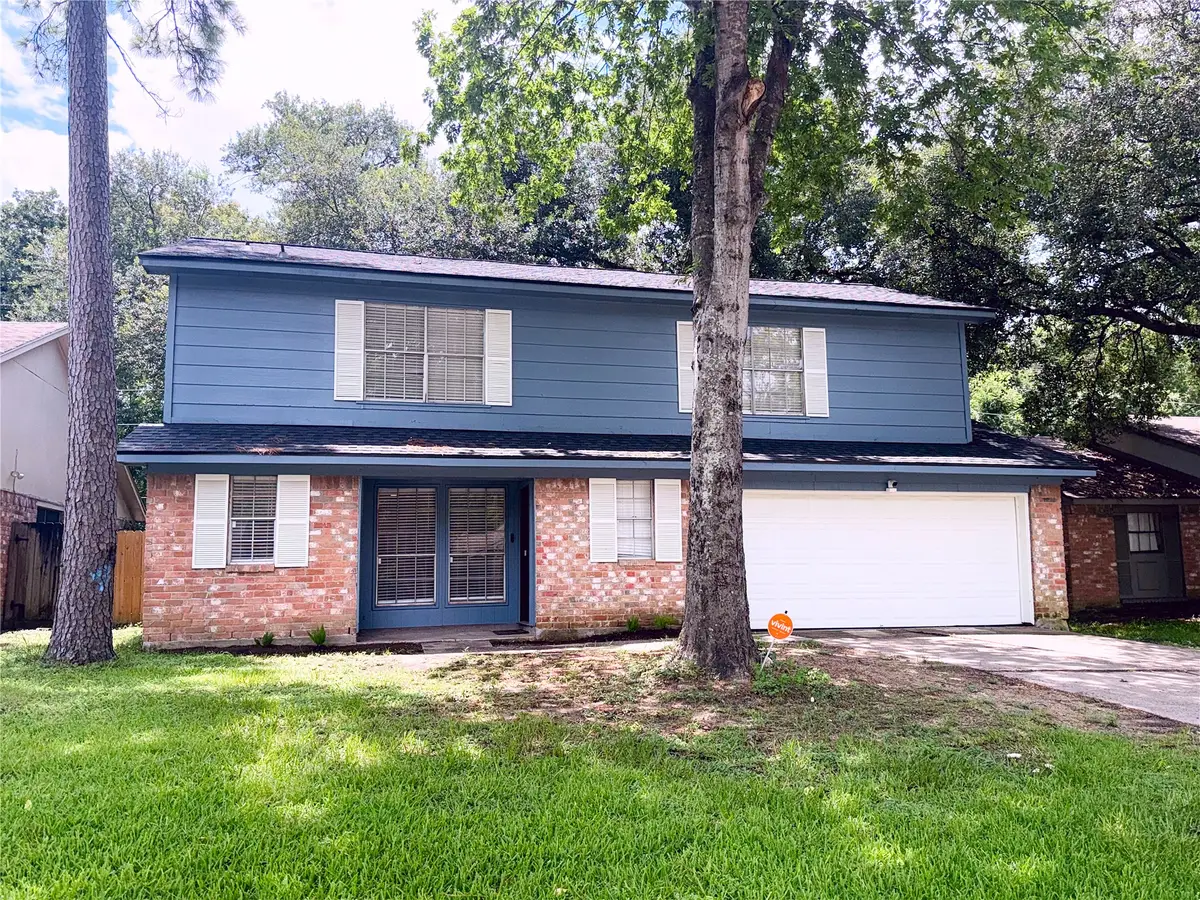
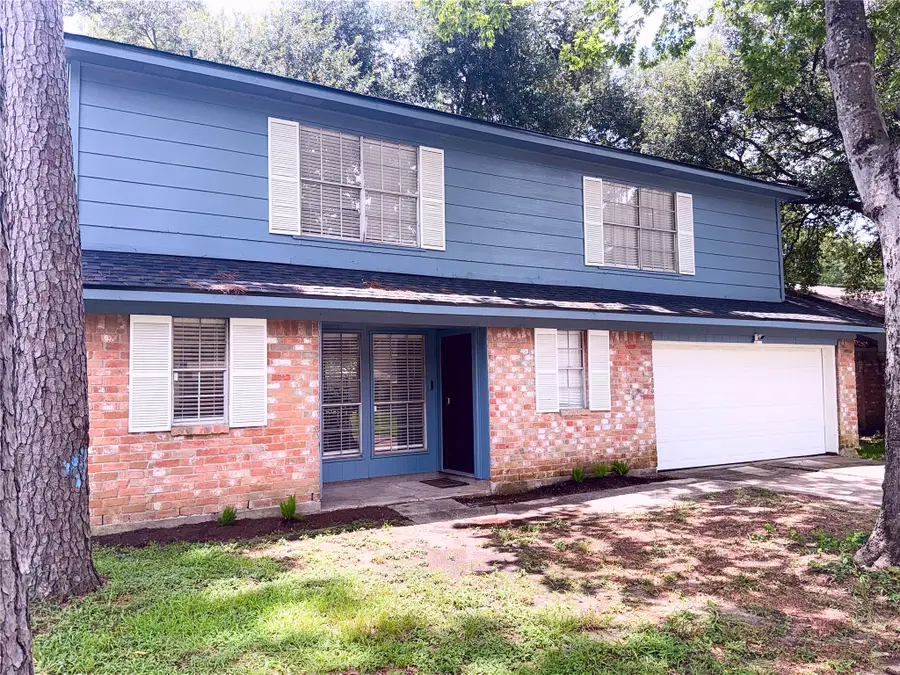

4822 Glendower Drive,Spring, TX 77373
$218,000
- 4 Beds
- 3 Baths
- 1,558 sq. ft.
- Single family
- Active
Listed by:elise noon-decker
Office:lpt realty, llc.
MLS#:32565267
Source:HARMLS
Price summary
- Price:$218,000
- Price per sq. ft.:$139.92
- Monthly HOA dues:$31.67
About this home
Beautifully Updated 4-Bedroom Home with Light, Style, and Comfort
Coming home each day to this well-maintained 4-bedroom home will feel like stepping into an oasis of peace. With its spacious layout and open floor plan, this home is designed for both relaxing and gathering—whether you're enjoying quiet evenings or hosting family and friends. Large windows bring an abundance of natural light, highlighting the modern finishes and recent updates throughout. The kitchen is a stylish focal point with granite countertops, tasteful cabinetry, and a seamless connection to the living and dining areas. A cozy fireplace adds warmth and charm, enhancing the home’s welcoming atmosphere. The master suite offers a retreat-style experience with an ensuite bathroom and a generous walk-in closet. Each additional bedroom is well-sized and flexible, ideal for family, guests, or working from home. With its blend of serenity, functionality, and thoughtful design, this home is a true haven—inside and out.
Contact an agent
Home facts
- Year built:1976
- Listing Id #:32565267
- Updated:August 10, 2025 at 11:45 AM
Rooms and interior
- Bedrooms:4
- Total bathrooms:3
- Full bathrooms:2
- Half bathrooms:1
- Living area:1,558 sq. ft.
Heating and cooling
- Cooling:Central Air, Electric
- Heating:Central, Electric
Structure and exterior
- Roof:Composition
- Year built:1976
- Building area:1,558 sq. ft.
- Lot area:0.15 Acres
Schools
- High school:SPRING HIGH SCHOOL
- Middle school:DUEITT MIDDLE SCHOOL
- Elementary school:MILDRED JENKINS ELEMENTARY SCHOOL
Utilities
- Sewer:Public Sewer
Finances and disclosures
- Price:$218,000
- Price per sq. ft.:$139.92
- Tax amount:$6,401 (2024)
New listings near 4822 Glendower Drive
- New
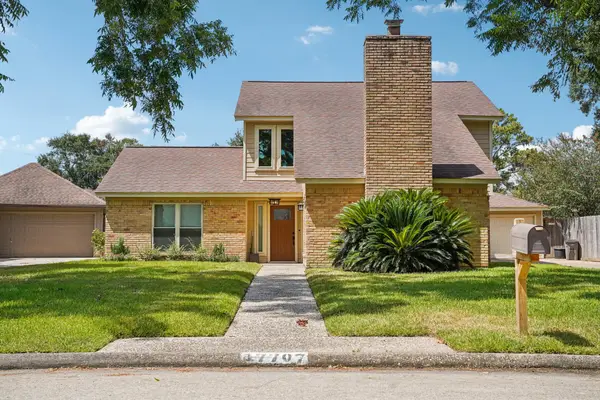 $279,000Active4 beds 3 baths2,201 sq. ft.
$279,000Active4 beds 3 baths2,201 sq. ft.17707 Sorrel Ridge Drive, Spring, TX 77388
MLS# 13849024Listed by: BETTER HOMES AND GARDENS REAL ESTATE GARY GREENE - CHAMPIONS - Open Sat, 12 to 3pmNew
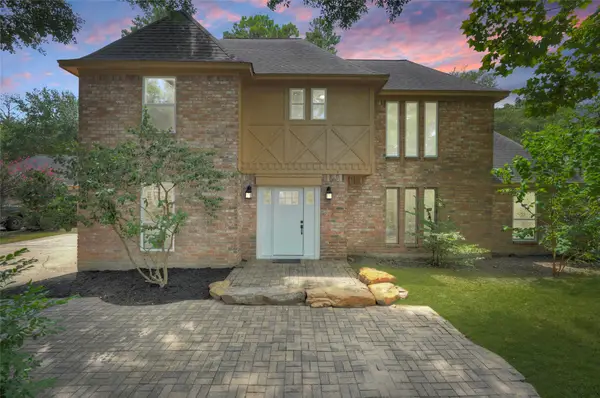 $375,000Active5 beds 3 baths2,810 sq. ft.
$375,000Active5 beds 3 baths2,810 sq. ft.18611 Burnt Candle Drive, Spring, TX 77388
MLS# 88698093Listed by: LIONS GATE REALTY - New
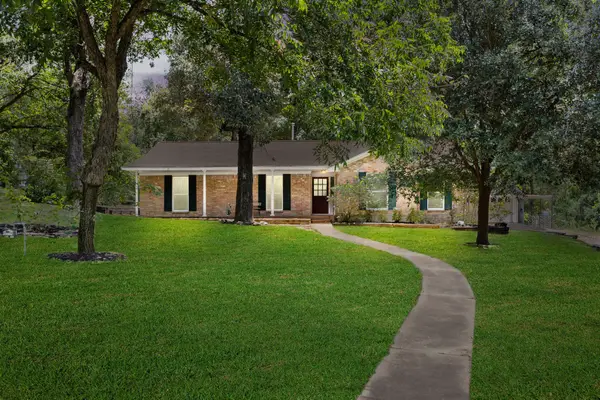 $424,999Active3 beds 2 baths2,050 sq. ft.
$424,999Active3 beds 2 baths2,050 sq. ft.28906 S Plum Creek Drive, Spring, TX 77386
MLS# 34853008Listed by: ALLSOURCE PROPERTIES - New
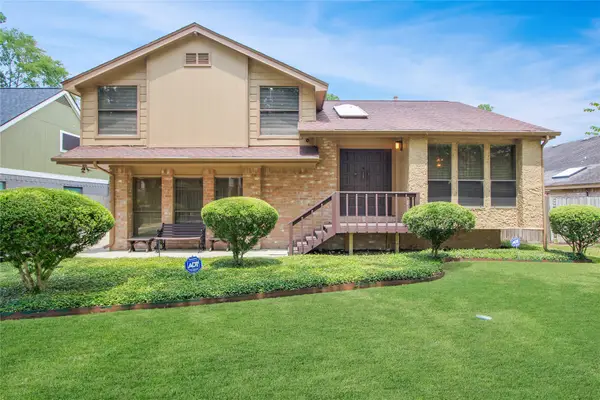 $250,000Active3 beds 3 baths1,998 sq. ft.
$250,000Active3 beds 3 baths1,998 sq. ft.19538 Enchanted Oaks Drive, Spring, TX 77388
MLS# 45219970Listed by: EXP REALTY LLC - New
 $360,400Active5 beds 4 baths3,414 sq. ft.
$360,400Active5 beds 4 baths3,414 sq. ft.30627 Hackinson Drive, Spring, TX 77386
MLS# 52913344Listed by: REALHOME SERVICES & SOLUTIONS - New
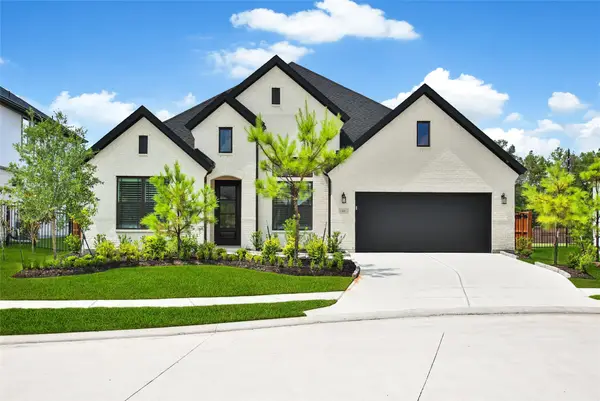 $750,000Active4 beds 4 baths3,612 sq. ft.
$750,000Active4 beds 4 baths3,612 sq. ft.4691 Bridgewood Drive, Spring, TX 77386
MLS# 71624908Listed by: BERKSHIRE HATHAWAY HOMESERVICES PREMIER PROPERTIES - Open Sat, 12 to 2pmNew
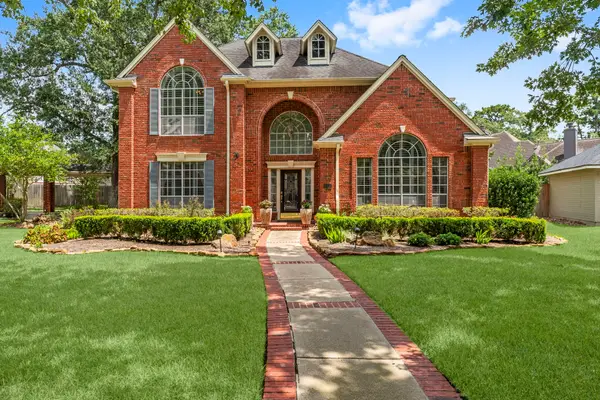 $465,000Active5 beds 4 baths3,373 sq. ft.
$465,000Active5 beds 4 baths3,373 sq. ft.18434 Big Cypress Drive, Spring, TX 77388
MLS# 24579794Listed by: WALZEL PROPERTIES - CORPORATE OFFICE - New
 $430,000Active5 beds 4 baths4,591 sq. ft.
$430,000Active5 beds 4 baths4,591 sq. ft.21007 Manon Lane, Spring, TX 77388
MLS# 79354065Listed by: BETTER HOMES AND GARDENS REAL ESTATE GARY GREENE - CHAMPIONS - New
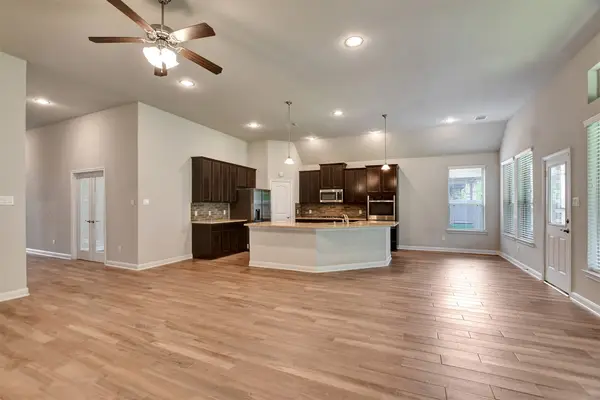 $400,000Active4 beds 3 baths2,587 sq. ft.
$400,000Active4 beds 3 baths2,587 sq. ft.2827 Skerne Forest Drive, Spring, TX 77373
MLS# 22702488Listed by: WALZEL PROPERTIES - CORPORATE OFFICE - New
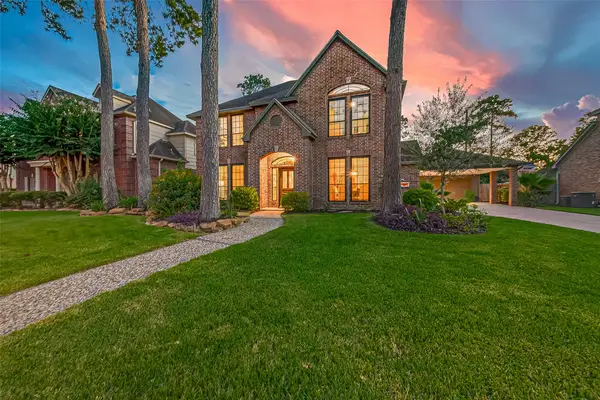 $374,995Active4 beds 3 baths2,871 sq. ft.
$374,995Active4 beds 3 baths2,871 sq. ft.17811 Woodlode Lane, Spring, TX 77379
MLS# 2883503Listed by: EXP REALTY LLC

