4871 Antler Run Drive, Spring, TX 77386
Local realty services provided by:Better Homes and Gardens Real Estate Gary Greene
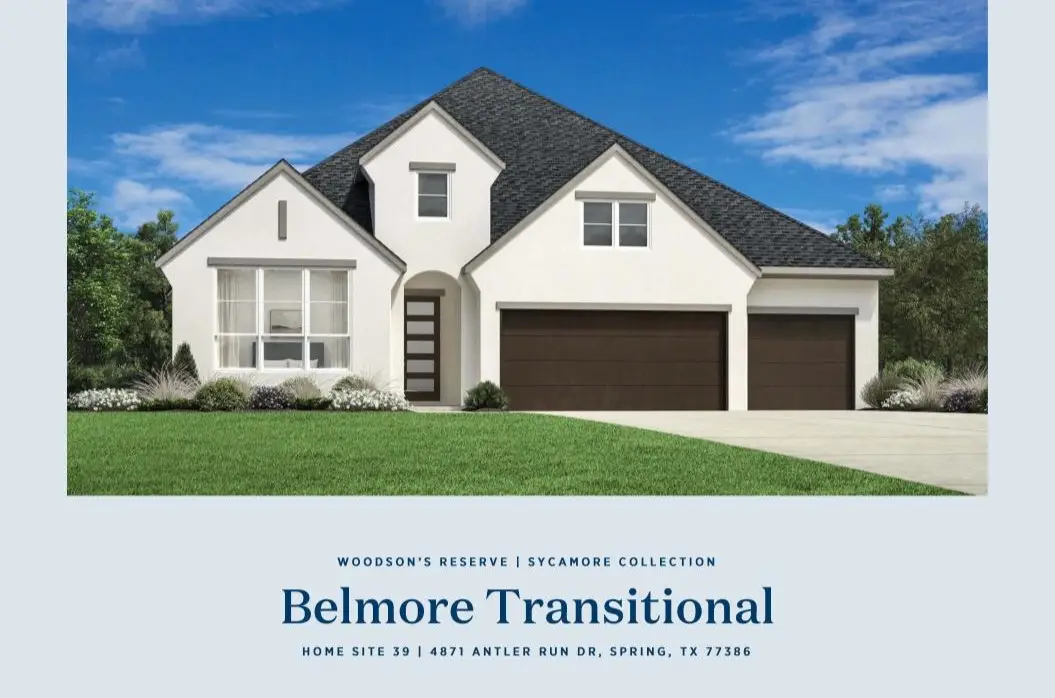
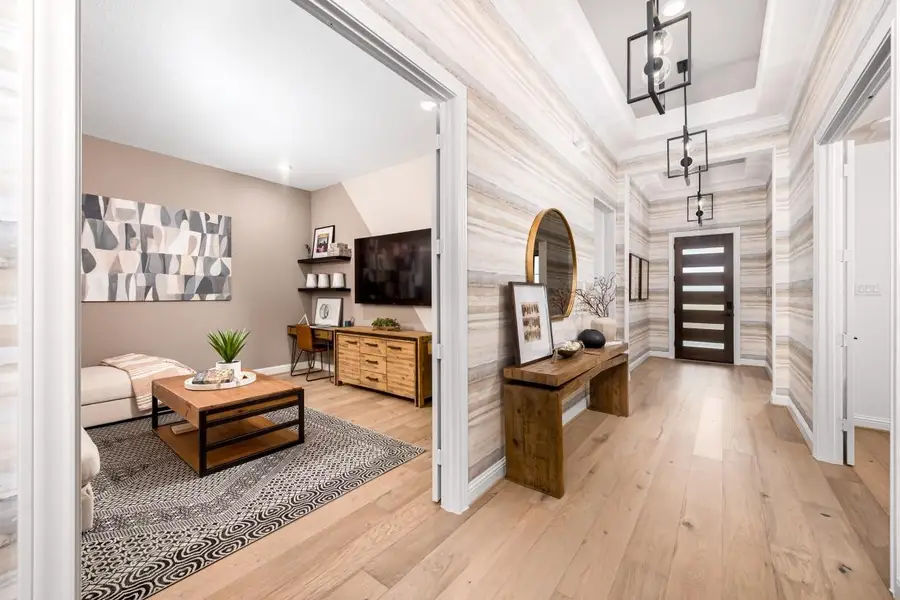

4871 Antler Run Drive,Spring, TX 77386
$722,000
- 4 Beds
- 4 Baths
- 3,080 sq. ft.
- Single family
- Active
Upcoming open houses
- Tue, Aug 1910:00 am - 05:00 pm
- Wed, Aug 2002:00 pm - 06:00 pm
- Thu, Aug 2110:00 am - 05:00 pm
Listed by:ben caballero
Office:homesusa.com
MLS#:34940072
Source:HARMLS
Price summary
- Price:$722,000
- Price per sq. ft.:$234.42
- Monthly HOA dues:$118.75
About this home
MLS# 34940072 - Built by Toll Brothers, Inc. - Ready Now! ~ This home, with its exceptional design features and prime location, is the dream property you've been waiting for. As you step through the front door, you're greeted by elegant light fixtures and soaring vaulted ceilings, creating an immediate sense of warmth and welcome. The main living area, with its impressive cathedral ceilings and two-story windows, offers abundant space for seating and is ideal for entertaining. Step outside to the patio, where you'll enjoy serene views of the community and additional dining space perfect for hosting guests. A spacious garage provides ample storage and convenient parking for multiple vehicles. Don t miss out on the luxury you deserve schedule your tour today. Disclaimer: Photos are images only and should not be relied upon to confirm applicable features.
Contact an agent
Home facts
- Year built:2024
- Listing Id #:34940072
- Updated:August 16, 2025 at 11:12 PM
Rooms and interior
- Bedrooms:4
- Total bathrooms:4
- Full bathrooms:3
- Half bathrooms:1
- Living area:3,080 sq. ft.
Heating and cooling
- Cooling:Central Air, Electric
- Heating:Central, Gas
Structure and exterior
- Roof:Composition
- Year built:2024
- Building area:3,080 sq. ft.
Schools
- High school:GRAND OAKS HIGH SCHOOL
- Middle school:YORK JUNIOR HIGH SCHOOL
- Elementary school:HINES ELEMENTARY
Utilities
- Sewer:Public Sewer
Finances and disclosures
- Price:$722,000
- Price per sq. ft.:$234.42
New listings near 4871 Antler Run Drive
- New
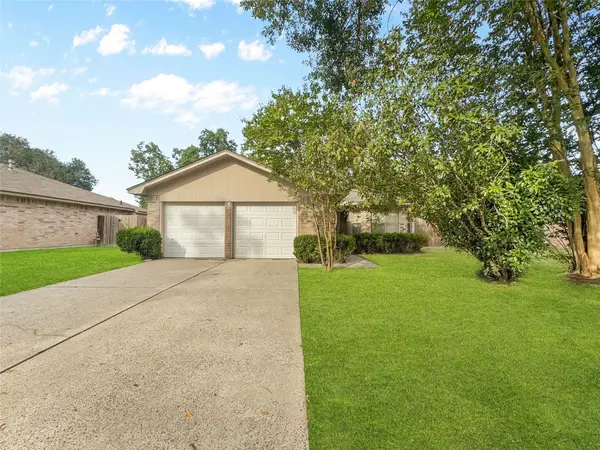 $175,000Active3 beds 2 baths1,438 sq. ft.
$175,000Active3 beds 2 baths1,438 sq. ft.29118 Loddington Street, Spring, TX 77386
MLS# 96868731Listed by: CENTRAL METRO REALTY - New
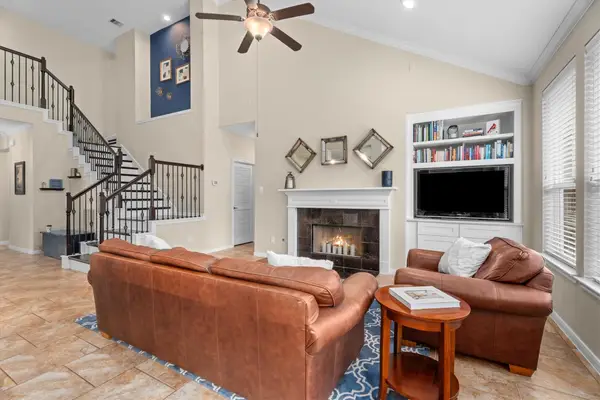 $375,000Active4 beds 3 baths2,582 sq. ft.
$375,000Active4 beds 3 baths2,582 sq. ft.19914 Valkyrie Drive, Spring, TX 77379
MLS# 13470728Listed by: BETTER HOMES AND GARDENS REAL ESTATE GARY GREENE - CHAMPIONS - New
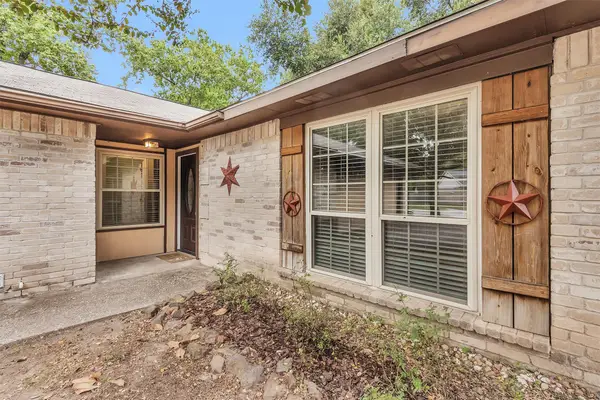 $235,000Active3 beds 2 baths1,355 sq. ft.
$235,000Active3 beds 2 baths1,355 sq. ft.4722 Enchanted Rock Lane, Spring, TX 77388
MLS# 64293178Listed by: GOUPRE - New
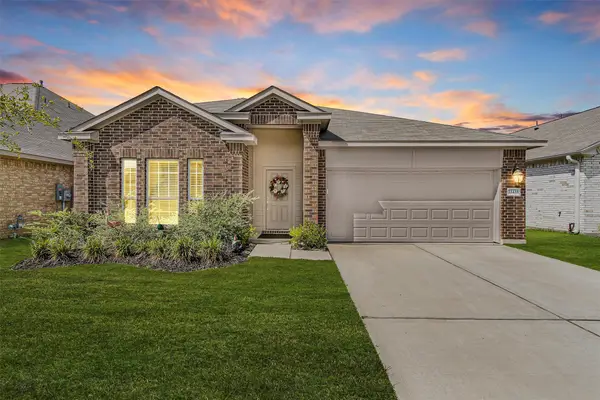 $345,000Active3 beds 2 baths1,968 sq. ft.
$345,000Active3 beds 2 baths1,968 sq. ft.21431 Indigo Ruth Drive, Spring, TX 77379
MLS# 25461503Listed by: WALZEL PROPERTIES - CORPORATE OFFICE - New
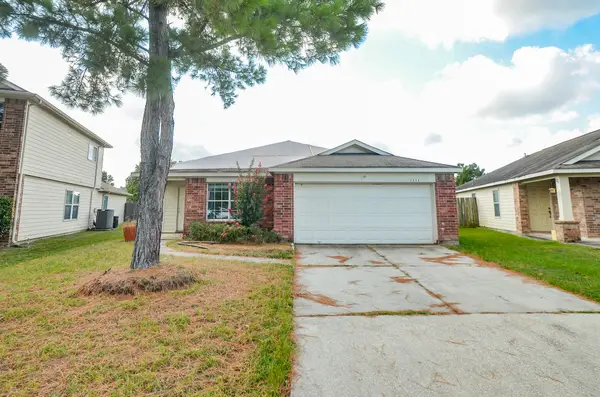 $197,000Active3 beds 2 baths1,722 sq. ft.
$197,000Active3 beds 2 baths1,722 sq. ft.1111 Kingbriar Circle, Spring, TX 77373
MLS# 45870071Listed by: URBAN ACCESS PROPERTIES - New
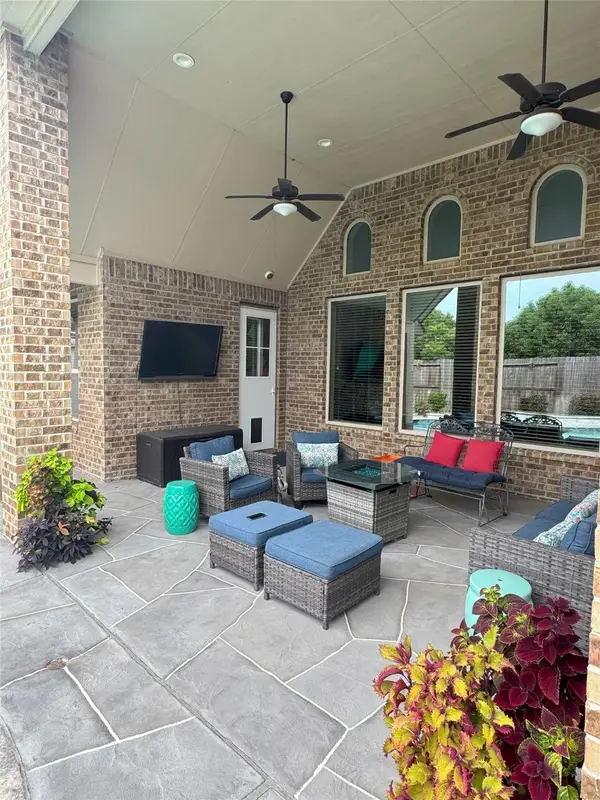 $625,000Active4 beds 4 baths3,500 sq. ft.
$625,000Active4 beds 4 baths3,500 sq. ft.19418 Sanctuary Rose Bud Lane, Spring, TX 77388
MLS# 66400828Listed by: THOUART, LLC - New
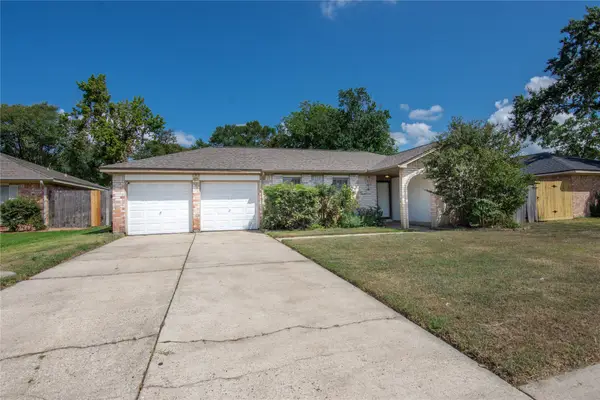 $220,000Active3 beds 2 baths1,575 sq. ft.
$220,000Active3 beds 2 baths1,575 sq. ft.4714 Broken Elm Drive, Spring, TX 77388
MLS# 63102976Listed by: RE/MAX INTEGRITY - Open Sun, 1 to 3pmNew
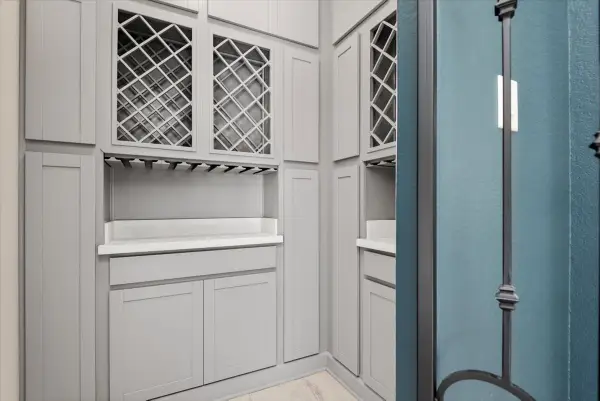 $785,000Active4 beds 4 baths4,383 sq. ft.
$785,000Active4 beds 4 baths4,383 sq. ft.4071 Northern Spruce Drive, Spring, TX 77386
MLS# 78232389Listed by: COMPASS RE TEXAS, LLC - THE WOODLANDS - New
 $229,900Active3 beds 2 baths1,445 sq. ft.
$229,900Active3 beds 2 baths1,445 sq. ft.24007 Rockygate Drive, Spring, TX 77373
MLS# 81782465Listed by: AIM REALTY, INC. - New
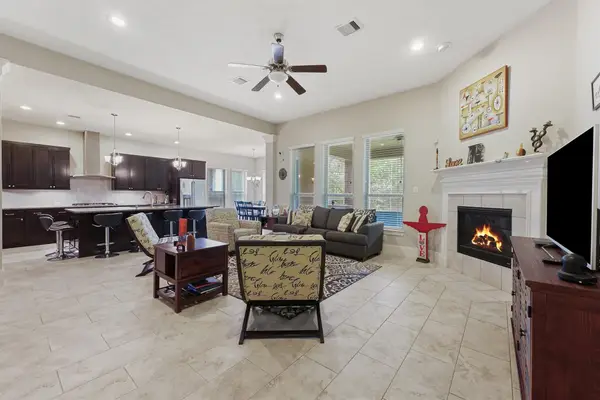 $660,000Active5 beds 5 baths3,974 sq. ft.
$660,000Active5 beds 5 baths3,974 sq. ft.31407 Imperial Bluff Court, Spring, TX 77386
MLS# 76811380Listed by: COMPASS RE TEXAS, LLC - THE WOODLANDS
