4931 Glendower Drive, Spring, TX 77373
Local realty services provided by:Better Homes and Gardens Real Estate Gary Greene
Listed by:patrick king
Office:realty kings properties
MLS#:31886283
Source:HARMLS
Price summary
- Price:$165,000
- Price per sq. ft.:$107.28
- Monthly HOA dues:$30.83
About this home
Calling all investors and savvy buyers—this 4-bedroom, 2-bath home in the Fairfax subdivision offers incredible potential. This well-laid-out property features a formal dining room at the entrance with a convenient pass-through to the galley-style kitchen, complete with 30" cabinets and stainless steel appliances. A cozy breakfast nook overlooks the backyard, while the spacious living room offers plenty of room to relax or entertain. All bedrooms are thoughtfully situated along a central hallway, including the primary bedroom which features its own ensuite bath. The garage has been converted to include a utility area and additional storage space, offering flexibility for your needs. Enjoy low-maintenance living with four sides brick exterior, and cool off during hot Houston summers in the generously sized backyard with an in-ground pool. While the home does need some updating, it offers great bones and is priced to sell. Easy access to Hardy Toll Rd, FM 1960, and I-45. Must see!
Contact an agent
Home facts
- Year built:1977
- Listing ID #:31886283
- Updated:September 25, 2025 at 07:11 AM
Rooms and interior
- Bedrooms:4
- Total bathrooms:2
- Full bathrooms:2
- Living area:1,538 sq. ft.
Heating and cooling
- Cooling:Central Air, Electric
- Heating:Central, Gas
Structure and exterior
- Roof:Composition
- Year built:1977
- Building area:1,538 sq. ft.
- Lot area:0.16 Acres
Schools
- High school:SPRING HIGH SCHOOL
- Middle school:DUEITT MIDDLE SCHOOL
- Elementary school:MILDRED JENKINS ELEMENTARY SCHOOL
Utilities
- Sewer:Public Sewer
Finances and disclosures
- Price:$165,000
- Price per sq. ft.:$107.28
- Tax amount:$4,377 (2024)
New listings near 4931 Glendower Drive
- Open Fri, 5 to 7pmNew
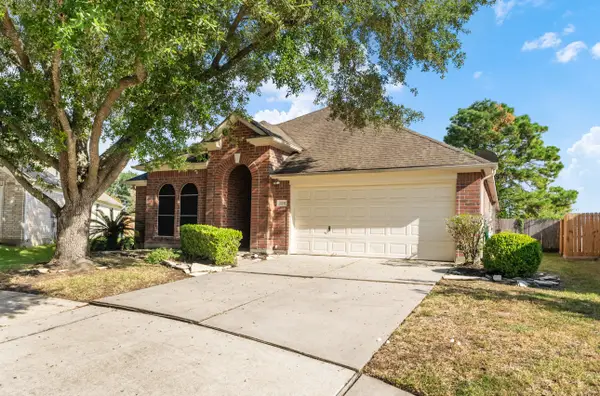 $305,000Active3 beds 2 baths1,892 sq. ft.
$305,000Active3 beds 2 baths1,892 sq. ft.2011 Louetta Brook Court, Spring, TX 77388
MLS# 63638541Listed by: KELLER WILLIAMS REALTY THE WOODLANDS - New
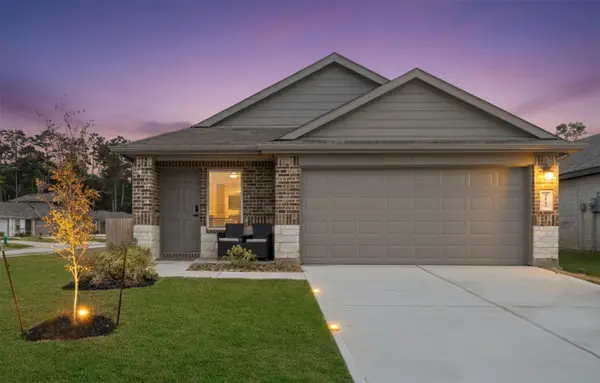 Listed by BHGRE$287,500Active3 beds 2 baths1,576 sq. ft.
Listed by BHGRE$287,500Active3 beds 2 baths1,576 sq. ft.5903 Cypresswood Heights Drive, Spring, TX 77373
MLS# 22606340Listed by: BETTER HOMES AND GARDENS REAL ESTATE GARY GREENE - THE WOODLANDS - New
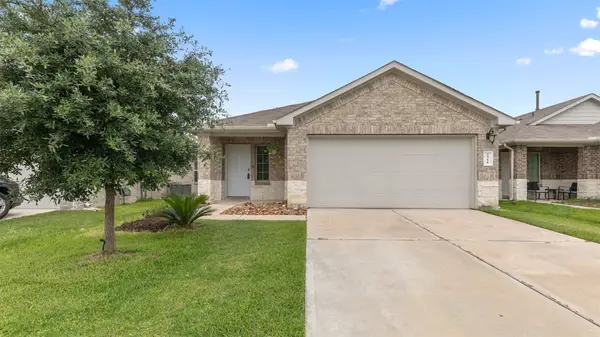 $237,000Active3 beds 2 baths1,442 sq. ft.
$237,000Active3 beds 2 baths1,442 sq. ft.2311 Silver Plume Lane, Spring, TX 77373
MLS# 25875243Listed by: DELCOR INTERNATIONAL REALTY - New
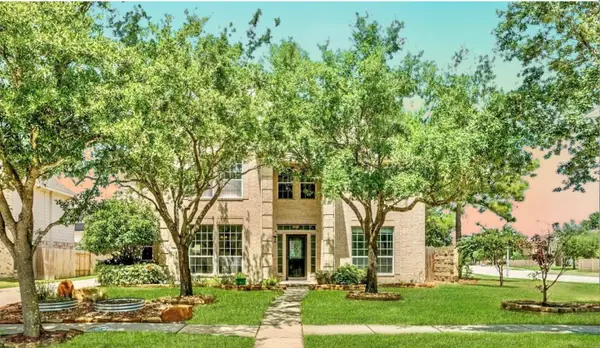 $497,000Active4 beds 4 baths3,413 sq. ft.
$497,000Active4 beds 4 baths3,413 sq. ft.30102 Canyon Summer Lane, Spring, TX 77386
MLS# 26379104Listed by: JLA REALTY - New
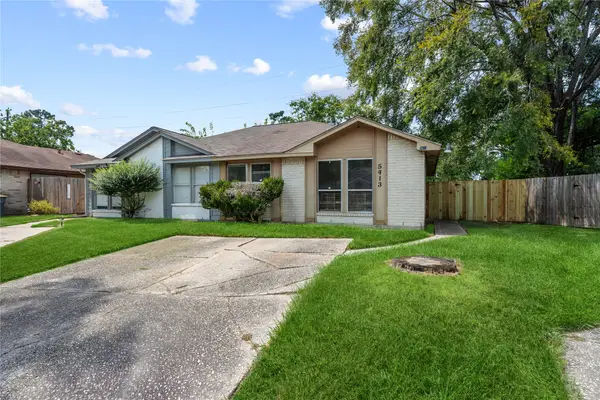 $120,000Active2 beds 1 baths900 sq. ft.
$120,000Active2 beds 1 baths900 sq. ft.5413 Diane Court, Spring, TX 77373
MLS# 29600836Listed by: 1ST CLASS REAL ESTATE ELEVATE - New
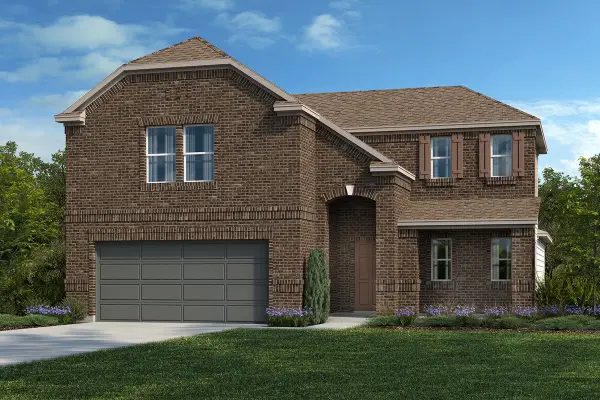 $340,208Active4 beds 3 baths2,500 sq. ft.
$340,208Active4 beds 3 baths2,500 sq. ft.3530 Dryer Park Drive, Spring, TX 77373
MLS# 43527689Listed by: KB HOME HOUSTON - New
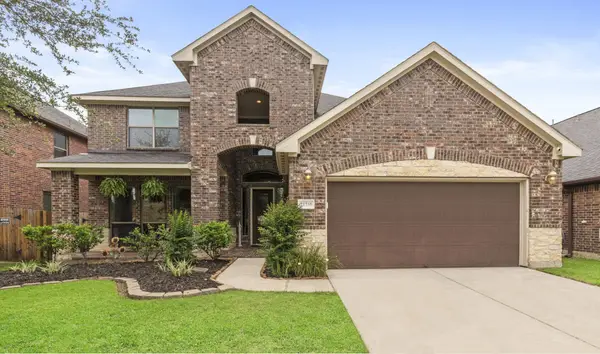 $445,000Active5 beds 4 baths3,725 sq. ft.
$445,000Active5 beds 4 baths3,725 sq. ft.21735 Lozar Drive, Spring, TX 77379
MLS# 62334194Listed by: RE/MAX INTEGRITY - Open Sat, 2 to 4pmNew
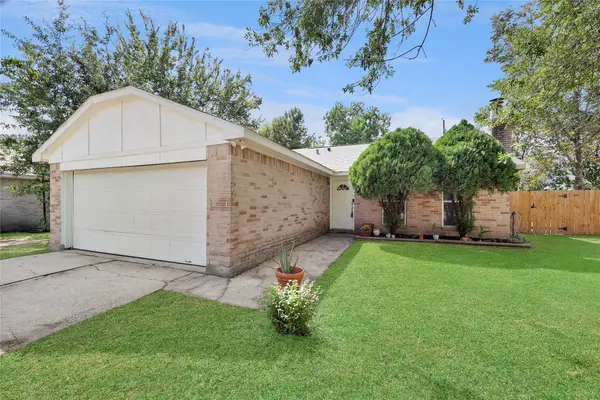 $215,000Active3 beds 2 baths1,220 sq. ft.
$215,000Active3 beds 2 baths1,220 sq. ft.23911 Lestergate Drive, Spring, TX 77373
MLS# 32939763Listed by: RE/MAX INTEGRITY - Open Sat, 11am to 3pmNew
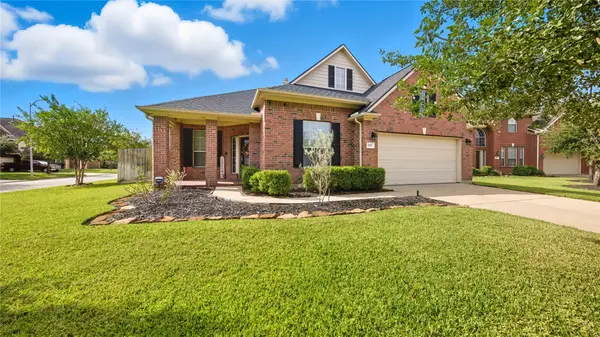 $410,000Active4 beds 3 baths2,833 sq. ft.
$410,000Active4 beds 3 baths2,833 sq. ft.7103 Anark Court, Spring, TX 77379
MLS# 61564037Listed by: THE HOME RUN TEAM, LLC - New
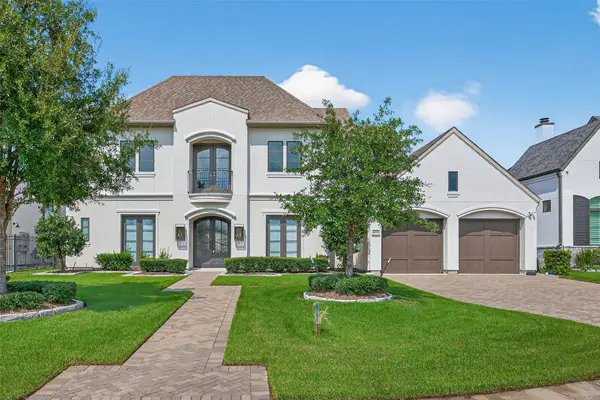 $1,879,999Active5 beds 6 baths5,328 sq. ft.
$1,879,999Active5 beds 6 baths5,328 sq. ft.6806 E Warwick Lake Lane, Spring, TX 77389
MLS# 65072117Listed by: KELLER WILLIAMS REALTY SOUTHWEST
